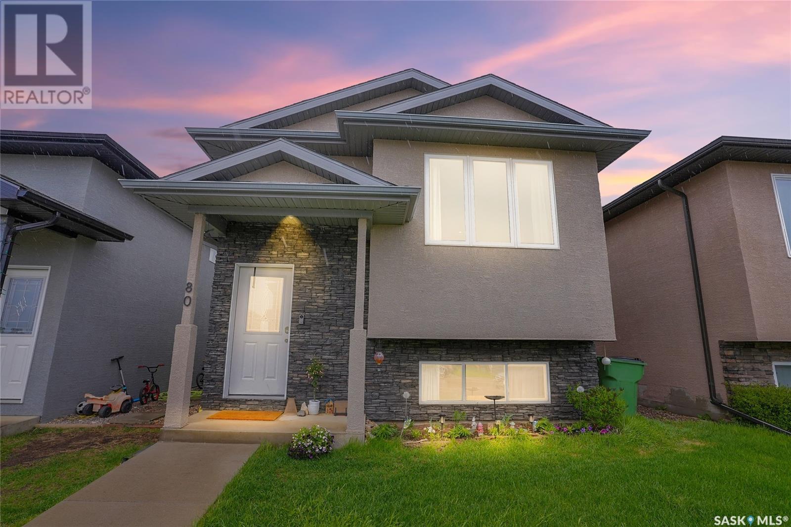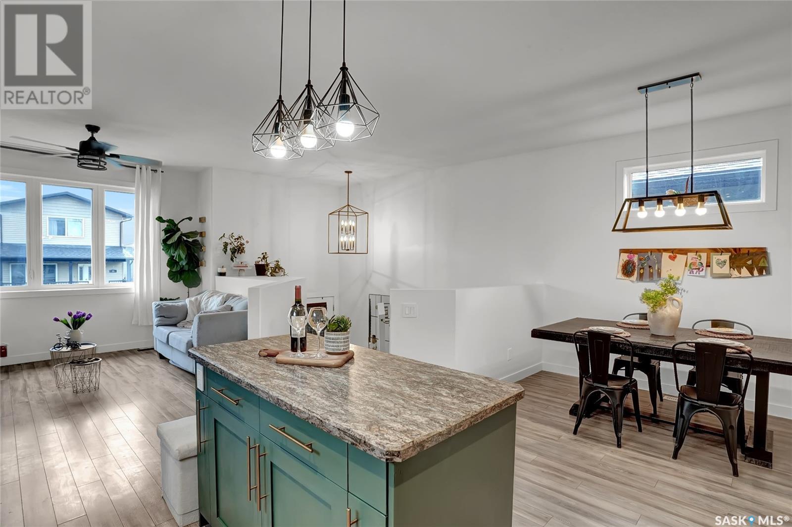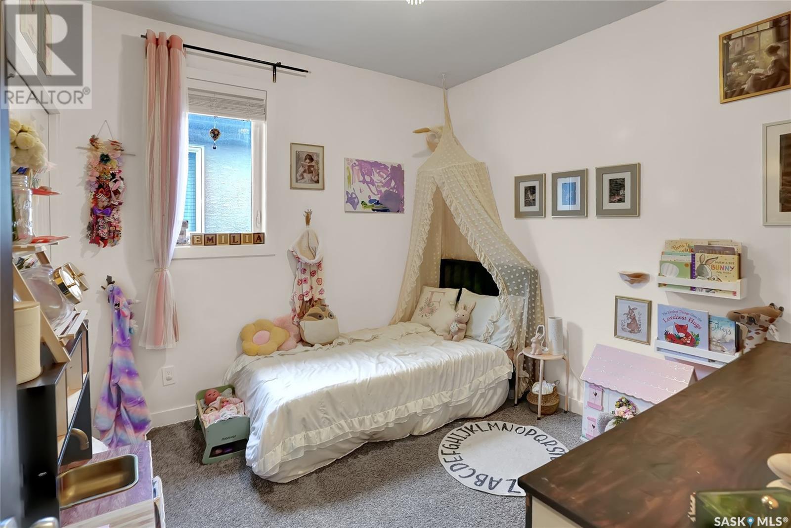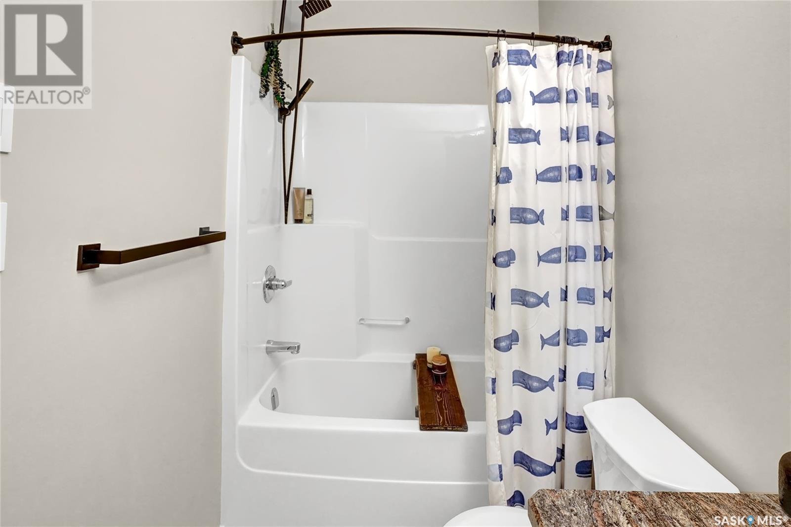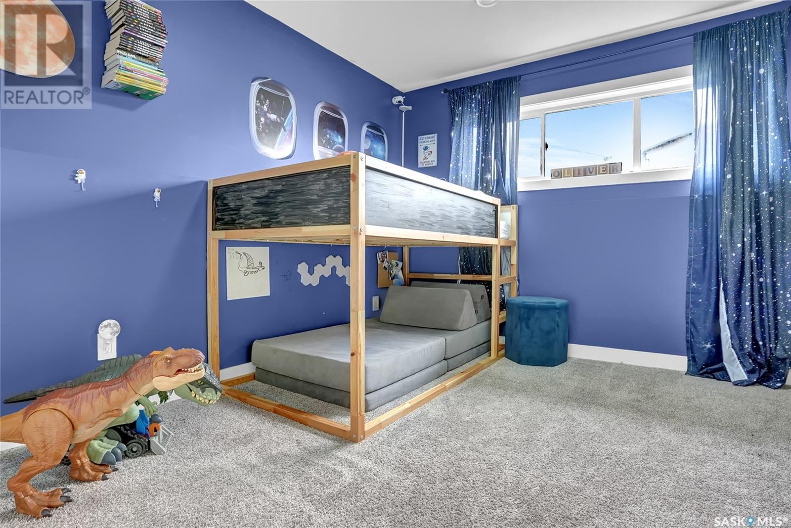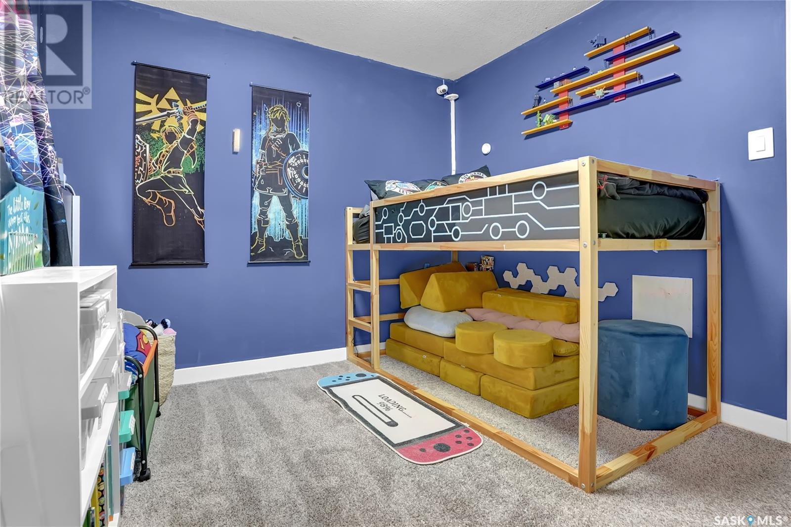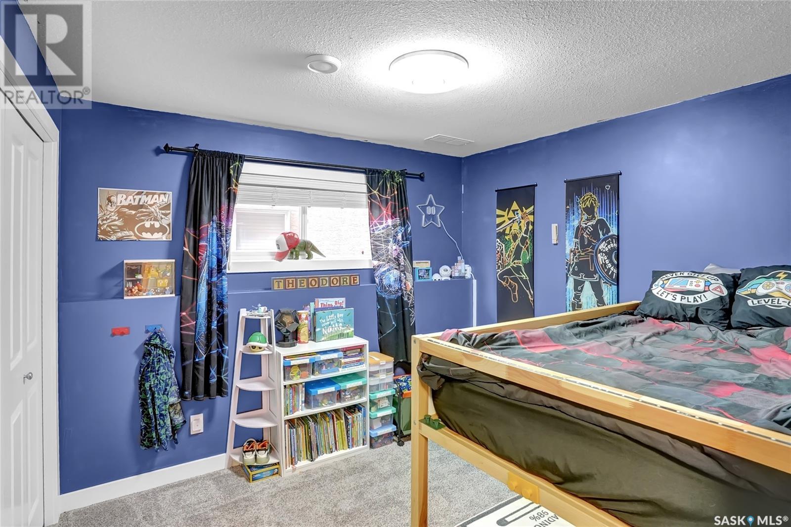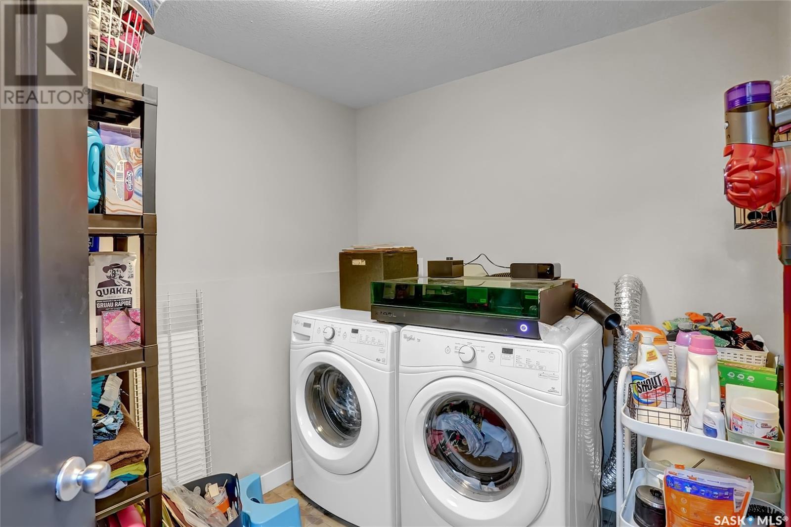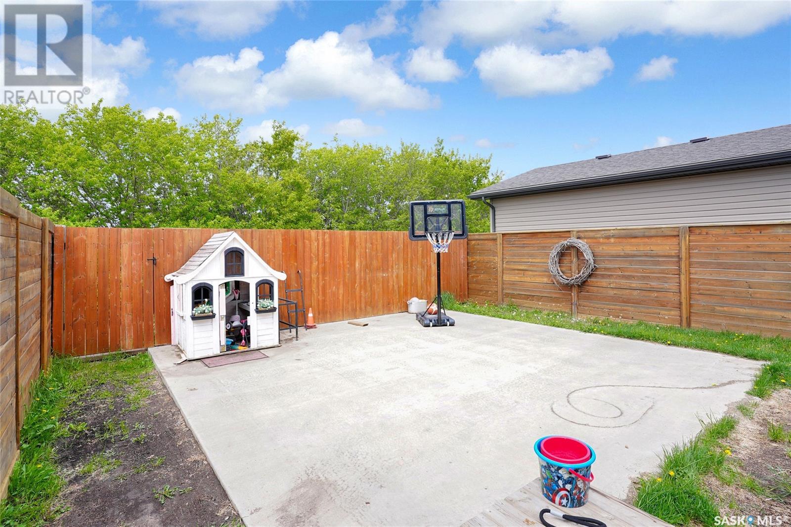4 Bedroom
2 Bathroom
1024 sqft
Bi-Level
Fireplace
Central Air Conditioning, Air Exchanger
Forced Air
Lawn, Underground Sprinkler
$389,900
Backing Country Residential Acreages, with a Tree Line backing the home, nestled just steps to the new super school, this is a an wonderful Family home, that is fully finished and MOVE IN READY! This is not just a house but a home to start your family memories. It has been built with outstanding craftsmanship and designed for your lifestyle in an open concept floor plan featuring 9ft. ceilings, enhancing the warmth of the abundance of the sunlight, creating the welcoming mood. Greeted into the Foyer, you are led to the main living space open to the Living, Dining & Kitchen area with a Natural Gas Fireplace with a beautiful tile surround at its focal point. This entertaining space also showcases duel toned modern cabinetry with gold hardware, built in pantry, centre island, giving you cooking space, all tied together with all appliances, including the cabinetry faced Dishwasher. The main floor enjoys 2 Bedrooms with the Primary enjoying his and her organized closets & space for your king sized suite. The 4pc. Bath, w/a full tub surround and a back mud room, leads to the landscaped yard, complete this floor. The fully finished lower level features a bright & airy Family Room that is perfect for kids, gaming or for your movie nights. 2 additional generous sized Bedrooms, a 4pc. Bath, a spacious Laundry Room, fantastic Storage area and Utility complete this level. There is even On Demand Hot Water. If you don’t need the storage, children will love this area for their playhouse get-away. Another BONUS is the West Facing Deck & concrete pad used as a patio. Wonderfully landscaped including Underground Sprinklers and is fully fenced. There is off alley access and the concrete pad is ready for your future garage. How could you not consider this home as your next family move! MOVE IN READY! CLICK ON THE MULTI MEDIA LINK FOR A FULL VIRTUAL TOUR and let’s help make this your family home. (id:51699)
Property Details
|
MLS® Number
|
SK006737 |
|
Property Type
|
Single Family |
|
Neigbourhood
|
Westheath |
|
Features
|
Lane, Rectangular |
|
Structure
|
Patio(s) |
Building
|
Bathroom Total
|
2 |
|
Bedrooms Total
|
4 |
|
Appliances
|
Washer, Refrigerator, Dishwasher, Dryer, Microwave, Freezer, Window Coverings, Central Vacuum - Roughed In, Stove |
|
Architectural Style
|
Bi-level |
|
Basement Development
|
Finished |
|
Basement Type
|
Full (finished) |
|
Constructed Date
|
2015 |
|
Cooling Type
|
Central Air Conditioning, Air Exchanger |
|
Fireplace Fuel
|
Gas |
|
Fireplace Present
|
Yes |
|
Fireplace Type
|
Conventional |
|
Heating Fuel
|
Natural Gas |
|
Heating Type
|
Forced Air |
|
Size Interior
|
1024 Sqft |
|
Type
|
House |
Parking
|
Parking Pad
|
|
|
Parking Space(s)
|
2 |
Land
|
Acreage
|
No |
|
Fence Type
|
Fence |
|
Landscape Features
|
Lawn, Underground Sprinkler |
|
Size Frontage
|
27 Ft ,9 In |
|
Size Irregular
|
3041.00 |
|
Size Total
|
3041 Sqft |
|
Size Total Text
|
3041 Sqft |
Rooms
| Level |
Type |
Length |
Width |
Dimensions |
|
Basement |
Family Room |
10 ft ,5 in |
12 ft ,11 in |
10 ft ,5 in x 12 ft ,11 in |
|
Basement |
Bedroom |
11 ft ,1 in |
11 ft |
11 ft ,1 in x 11 ft |
|
Basement |
Bedroom |
10 ft ,5 in |
9 ft ,6 in |
10 ft ,5 in x 9 ft ,6 in |
|
Basement |
4pc Bathroom |
8 ft ,7 in |
4 ft ,6 in |
8 ft ,7 in x 4 ft ,6 in |
|
Basement |
Laundry Room |
9 ft ,5 in |
7 ft ,6 in |
9 ft ,5 in x 7 ft ,6 in |
|
Basement |
Storage |
|
|
x x x |
|
Basement |
Other |
11 ft |
8 ft ,7 in |
11 ft x 8 ft ,7 in |
|
Main Level |
Foyer |
8 ft |
5 ft |
8 ft x 5 ft |
|
Main Level |
Living Room |
12 ft ,11 in |
10 ft ,11 in |
12 ft ,11 in x 10 ft ,11 in |
|
Main Level |
Dining Room |
9 ft ,9 in |
9 ft |
9 ft ,9 in x 9 ft |
|
Main Level |
Kitchen |
12 ft ,4 in |
10 ft ,3 in |
12 ft ,4 in x 10 ft ,3 in |
|
Main Level |
Primary Bedroom |
12 ft ,5 in |
12 ft ,6 in |
12 ft ,5 in x 12 ft ,6 in |
|
Main Level |
Bedroom |
10 ft ,1 in |
9 ft ,11 in |
10 ft ,1 in x 9 ft ,11 in |
|
Main Level |
4pc Bathroom |
9 ft ,2 in |
4 ft ,11 in |
9 ft ,2 in x 4 ft ,11 in |
|
Main Level |
Mud Room |
|
|
Measurements not available |
https://www.realtor.ca/real-estate/28356820/80-brigham-road-moose-jaw-westheath

