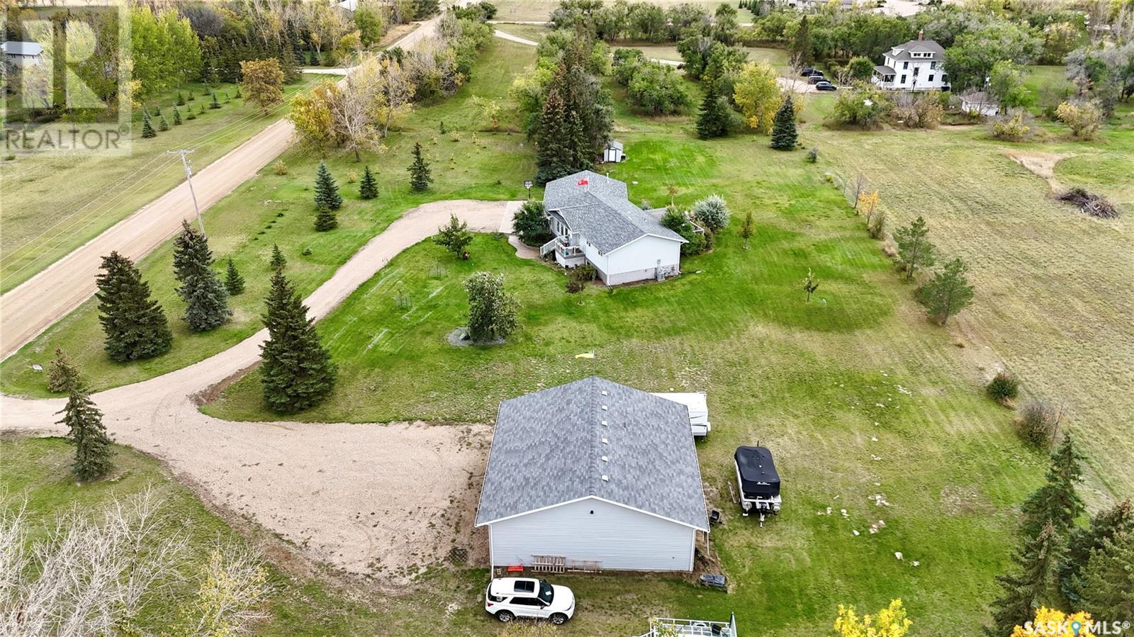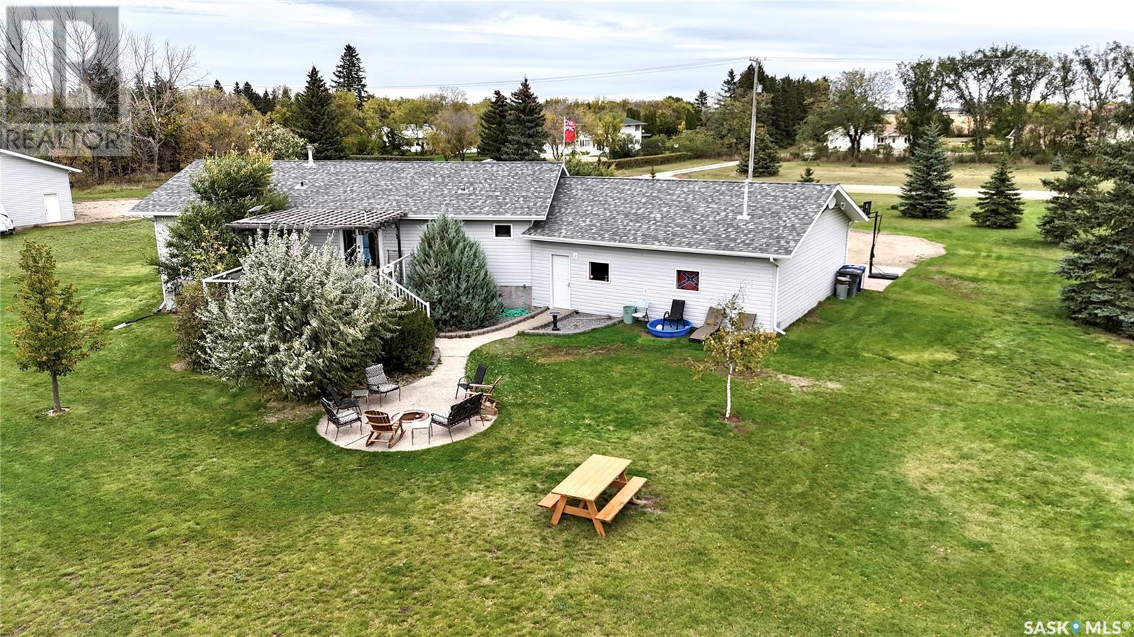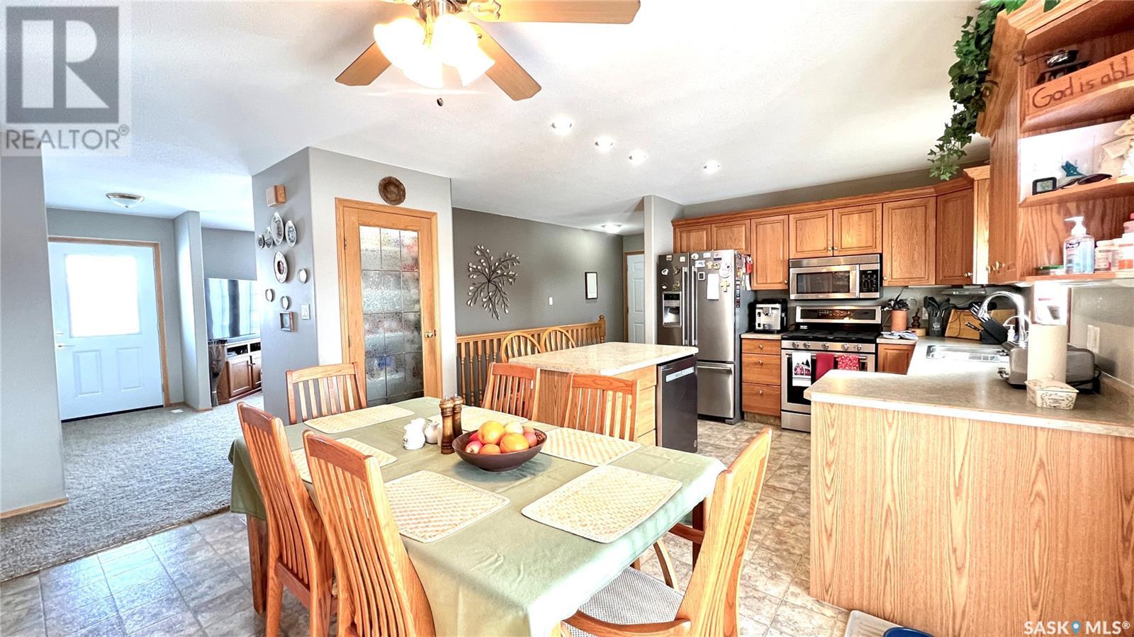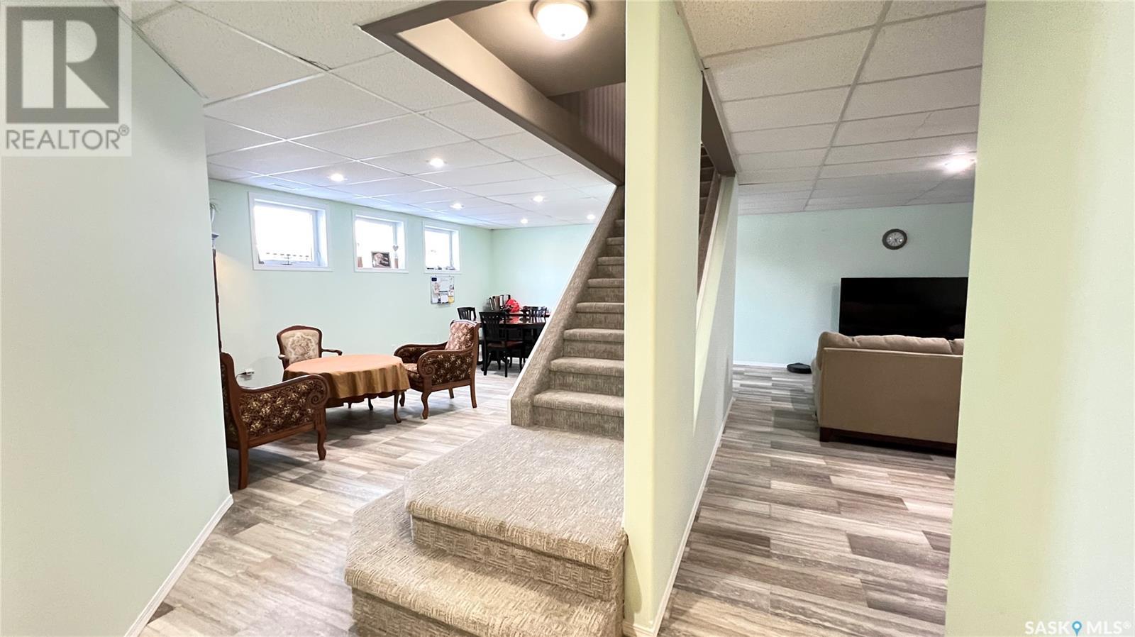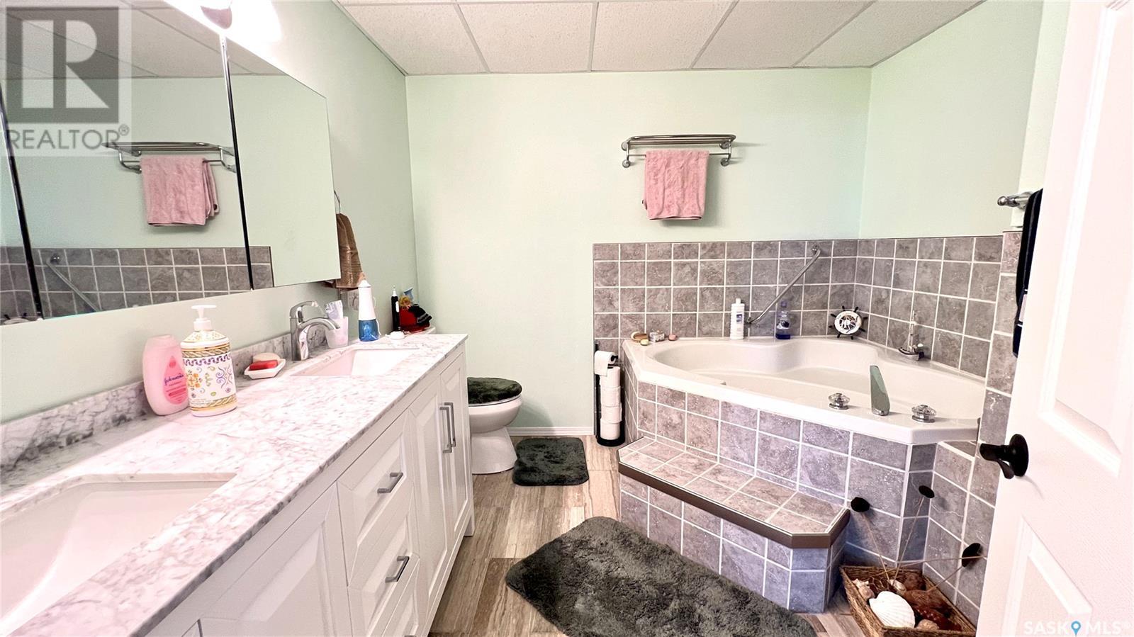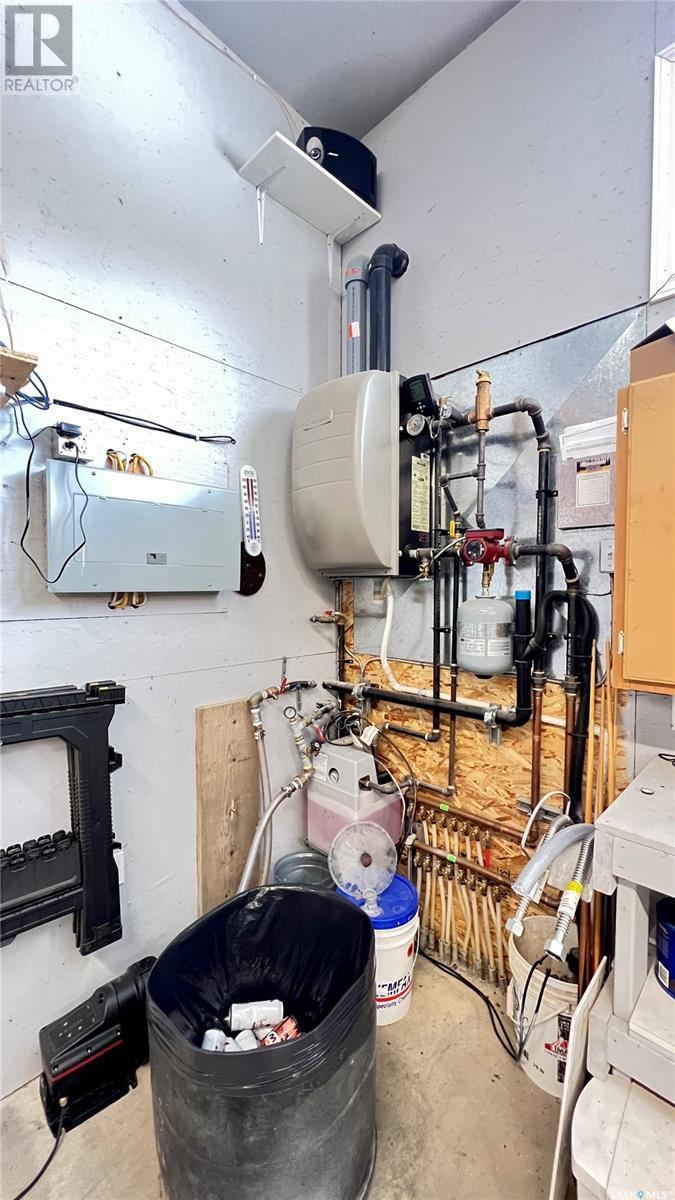5 Bedroom
3 Bathroom
1384 sqft
Bungalow
Central Air Conditioning, Air Exchanger
Forced Air
Acreage
Lawn, Underground Sprinkler
$649,000
800 MCKENZIE ST N. OUTLOOK, SK. CHECK OUT this stunning 1384 sq ft, 5-bedroom, 3-bathroom bungalow sitting on 2.41-acres. Featuring convenient MAIN FLOOR LAUNDRY and MUNICIPAL WATER, the home offers a blend of practicality and luxury. The master bedroom comes with a 3pc ensuite, while the open-plan kitchen and dining area lead to a 17x20 MAINTENANCE FREE DECK, perfect for outdoor enjoyment. The home is bathed in NATURAL LIGHT, especially in the versatile basement space, thanks to new large egress windows. It includes a family and recreation room, and a bathroom with a JACUZZI SOAKER TUB. The property boasts a heated 2-car ATTACHED GARAGE and a 3-car 40x40 DETACHED GARAGE built in 2015, equipped with IN-FLOOR HEATING, wired internet, WIFI via Starlink, and four RV receptacles. Recent updates include 6 new triple pane, argon filled, windows on main floor, triple pane, argon filled patio door,(2024), new shingles (2020), fridge (2018), gas stove (2019), washer/dryer (2020), a new furnace, an on-demand water heater, air conditioning unit, and new overhead garage doors. The RECENT basement renovation, costing $30,000, added EGRESS WINDOWS in the basement for safety. Outdoor improvements feature a new water pump for the UNDERGROUND SPRINKLER system, a new septic pump and tank alarm, and additional trees, including two APPLE TREES, enhancing the property's charm. With both the garage and shop's heating systems PROFESSIONALLY INSPECTED and serviced in 2022, this home is well-maintained and ready for its new owners. Offering rural charm with modern conveniences and safety features like egress windows, it's an exceptional property in Outlook. Call today! (id:51699)
Property Details
|
MLS® Number
|
SK992269 |
|
Property Type
|
Single Family |
|
Community Features
|
School Bus |
|
Features
|
Acreage, Treed, Rectangular, Sump Pump |
|
Structure
|
Deck, Patio(s) |
Building
|
Bathroom Total
|
3 |
|
Bedrooms Total
|
5 |
|
Appliances
|
Washer, Refrigerator, Satellite Dish, Dishwasher, Dryer, Garburator, Window Coverings, Garage Door Opener Remote(s), Storage Shed, Stove |
|
Architectural Style
|
Bungalow |
|
Basement Development
|
Finished |
|
Basement Type
|
Full (finished) |
|
Constructed Date
|
2000 |
|
Cooling Type
|
Central Air Conditioning, Air Exchanger |
|
Heating Fuel
|
Natural Gas |
|
Heating Type
|
Forced Air |
|
Stories Total
|
1 |
|
Size Interior
|
1384 Sqft |
|
Type
|
House |
Parking
|
Attached Garage
|
|
|
Detached Garage
|
|
|
R V
|
|
|
Gravel
|
|
|
Heated Garage
|
|
|
Parking Space(s)
|
10 |
Land
|
Acreage
|
Yes |
|
Landscape Features
|
Lawn, Underground Sprinkler |
|
Size Frontage
|
422 Ft ,6 In |
|
Size Irregular
|
2.41 |
|
Size Total
|
2.41 Ac |
|
Size Total Text
|
2.41 Ac |
Rooms
| Level |
Type |
Length |
Width |
Dimensions |
|
Basement |
Other |
20 ft ,4 in |
13 ft ,3 in |
20 ft ,4 in x 13 ft ,3 in |
|
Basement |
Family Room |
21 ft |
12 ft |
21 ft x 12 ft |
|
Basement |
Bedroom |
10 ft |
14 ft ,4 in |
10 ft x 14 ft ,4 in |
|
Basement |
Bedroom |
13 ft ,1 in |
11 ft ,4 in |
13 ft ,1 in x 11 ft ,4 in |
|
Basement |
Utility Room |
13 ft |
9 ft |
13 ft x 9 ft |
|
Basement |
Storage |
10 ft ,1 in |
11 ft ,4 in |
10 ft ,1 in x 11 ft ,4 in |
|
Basement |
3pc Bathroom |
9 ft ,8 in |
9 ft ,4 in |
9 ft ,8 in x 9 ft ,4 in |
|
Main Level |
Foyer |
10 ft ,3 in |
4 ft ,3 in |
10 ft ,3 in x 4 ft ,3 in |
|
Main Level |
Kitchen |
11 ft |
13 ft ,4 in |
11 ft x 13 ft ,4 in |
|
Main Level |
Dining Room |
9 ft ,4 in |
13 ft ,4 in |
9 ft ,4 in x 13 ft ,4 in |
|
Main Level |
Living Room |
19 ft ,6 in |
12 ft |
19 ft ,6 in x 12 ft |
|
Main Level |
Primary Bedroom |
13 ft ,7 in |
12 ft ,5 in |
13 ft ,7 in x 12 ft ,5 in |
|
Main Level |
3pc Ensuite Bath |
8 ft ,4 in |
4 ft ,5 in |
8 ft ,4 in x 4 ft ,5 in |
|
Main Level |
Bedroom |
10 ft ,3 in |
10 ft ,3 in |
10 ft ,3 in x 10 ft ,3 in |
|
Main Level |
Bedroom |
10 ft ,3 in |
8 ft ,11 in |
10 ft ,3 in x 8 ft ,11 in |
|
Main Level |
Other |
17 ft |
6 ft ,5 in |
17 ft x 6 ft ,5 in |
|
Main Level |
4pc Bathroom |
8 ft |
7 ft ,8 in |
8 ft x 7 ft ,8 in |
https://www.realtor.ca/real-estate/27767533/800-mckenzie-street-n-outlook



