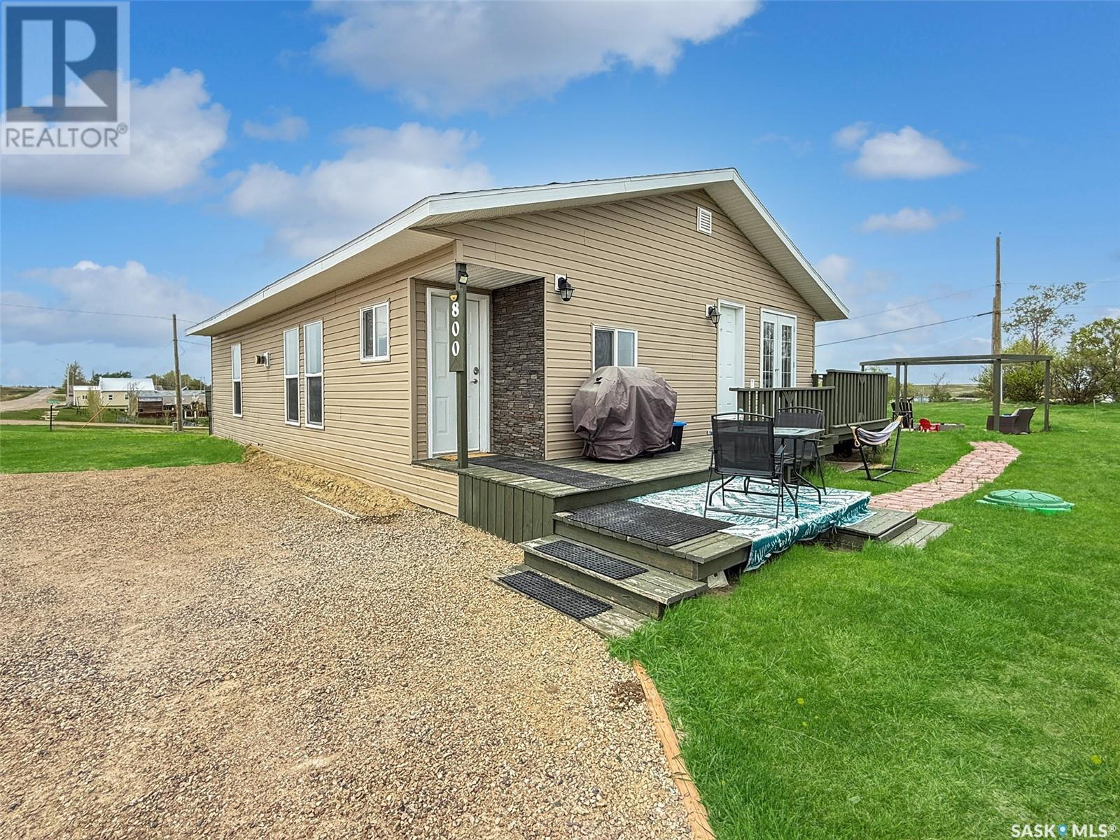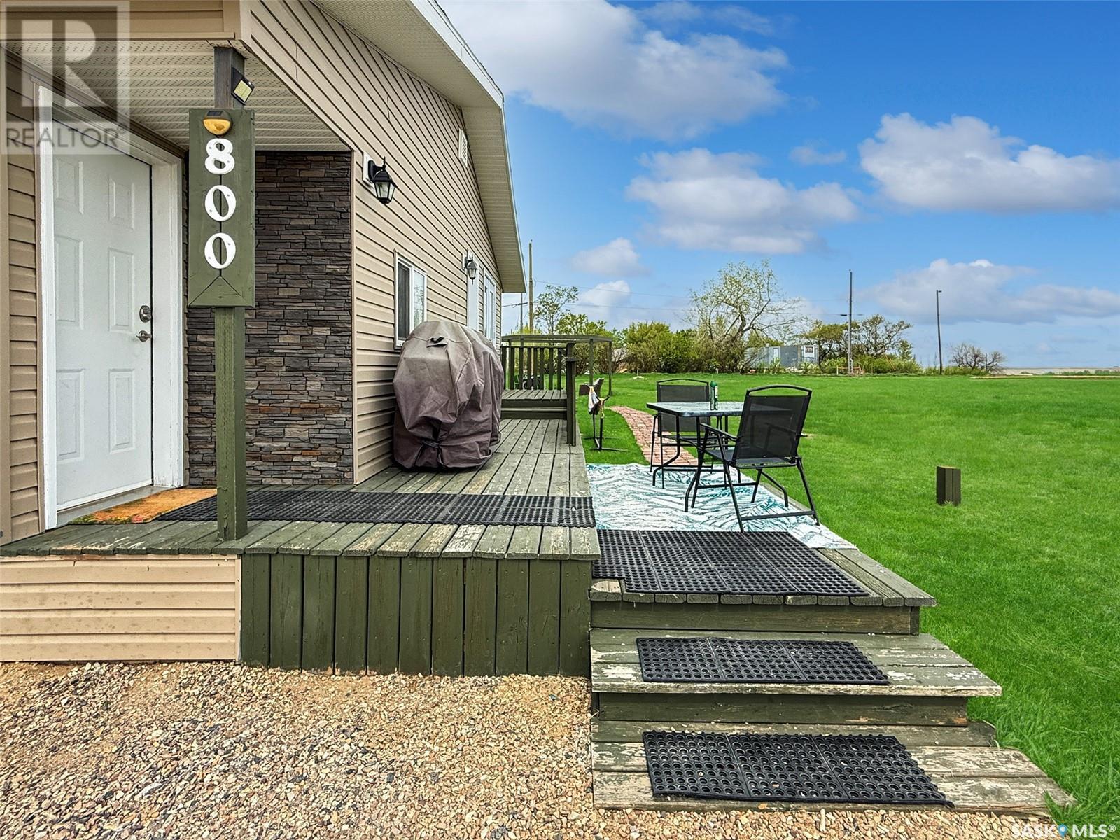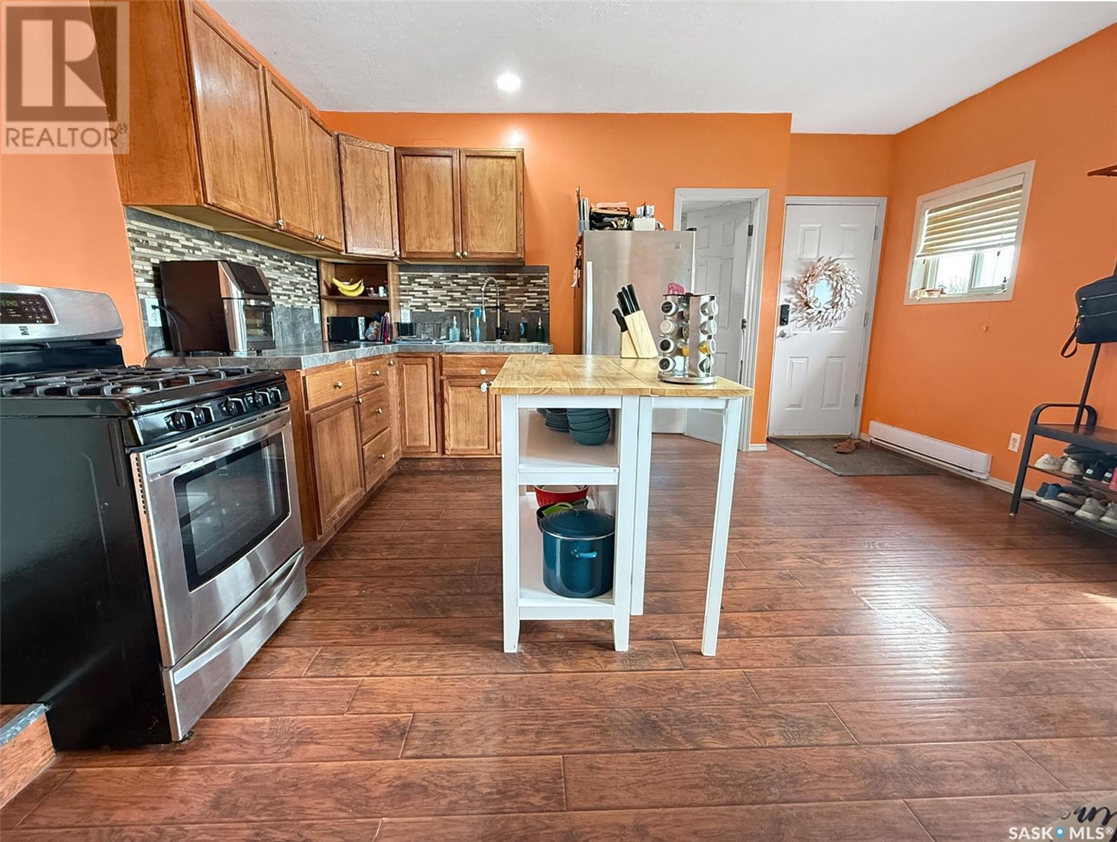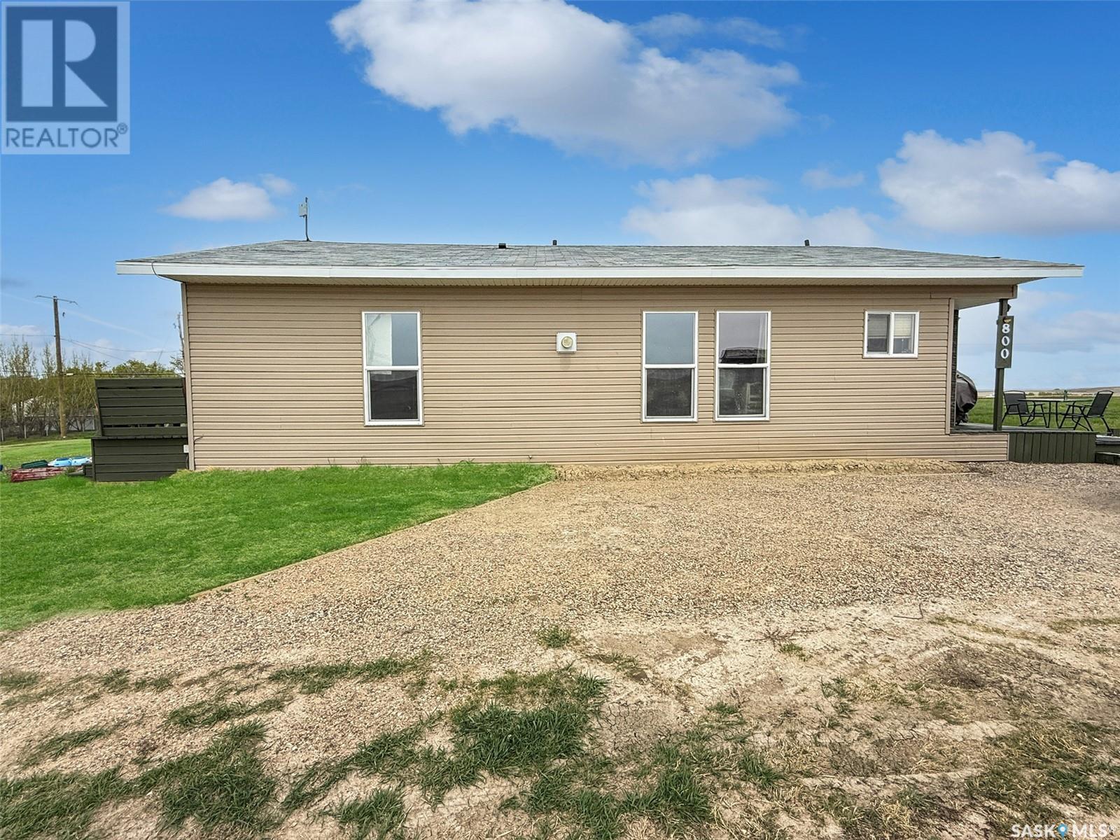2 Bedroom
2 Bathroom
1320 sqft
Bungalow
Fireplace
Wall Unit, Window Air Conditioner
Baseboard Heaters
Lawn
$199,000
Discover the charm of small-town living without compromising on style in Webb, Saskatchewan. Nestled on five lots at the edge of this tranquil community, this 1,320-square-foot rancher offers breathtaking prairie views. The exterior features low-maintenance vinyl siding complemented by elegant stone accents, a spacious wrap-around deck, a dog run, a new fire pit, and a single-car garage. Constructed in 2012, this home boasts modern design and an abundance of natural light. Upon entering, you are welcomed into an open-concept kitchen and dining area, adorned with beautiful wood cabinetry and a stylish countertop and backsplash. This residence comprises two bedrooms and two full bathrooms, with thoughtfully separated sleeping areas as well as a functional living room, and an office space. A striking stone gas fireplace serves as a focal point, while the cohesive cabinetry and flooring throughout enhance its aesthetic appeal. The master bedroom features an impressive 44-square-foot walk-in closet, supplemented by additional closets throughout the home for ample storage. For those seeking energy efficiency, the two gas fireplaces are designed to heat the entire home effectively. The property is connected to town water and sewer services and includes a 2,000-gallon septic tank. Families will appreciate the availability of bus services to the Gull Lake K-12 school. Conveniently located just 20 minutes from Swift Current and 10 minutes from Gull Lake, this property offers the perfect blend of privacy and accessibility to local amenities. Schedule a viewing today to experience all that this exceptional home has to offer. (id:51699)
Property Details
|
MLS® Number
|
SK006071 |
|
Property Type
|
Single Family |
|
Features
|
Irregular Lot Size, Lane, Wheelchair Access |
|
Structure
|
Deck |
Building
|
Bathroom Total
|
2 |
|
Bedrooms Total
|
2 |
|
Appliances
|
Washer, Refrigerator, Satellite Dish, Dryer, Window Coverings, Garage Door Opener Remote(s), Stove |
|
Architectural Style
|
Bungalow |
|
Basement Development
|
Not Applicable |
|
Basement Type
|
Crawl Space (not Applicable) |
|
Constructed Date
|
2012 |
|
Cooling Type
|
Wall Unit, Window Air Conditioner |
|
Fireplace Fuel
|
Gas |
|
Fireplace Present
|
Yes |
|
Fireplace Type
|
Conventional |
|
Heating Fuel
|
Electric, Natural Gas |
|
Heating Type
|
Baseboard Heaters |
|
Stories Total
|
1 |
|
Size Interior
|
1320 Sqft |
|
Type
|
House |
Parking
|
Attached Garage
|
|
|
R V
|
|
|
Gravel
|
|
|
Parking Space(s)
|
10 |
Land
|
Acreage
|
No |
|
Fence Type
|
Partially Fenced |
|
Landscape Features
|
Lawn |
|
Size Frontage
|
151 Ft |
|
Size Irregular
|
19630.00 |
|
Size Total
|
19630 Sqft |
|
Size Total Text
|
19630 Sqft |
Rooms
| Level |
Type |
Length |
Width |
Dimensions |
|
Main Level |
Dining Room |
|
|
15'5 x 9'09 |
|
Main Level |
Kitchen |
|
|
15'5 x 13'4 |
|
Main Level |
4pc Bathroom |
|
|
9'4 x 5'1 |
|
Main Level |
Bedroom |
|
|
10'5 x 12'10 |
|
Main Level |
Storage |
|
|
4'2 x 11'4 |
|
Main Level |
Primary Bedroom |
|
|
18'2 x 9'10 |
|
Main Level |
Living Room |
|
|
13'4 x 16'5 |
|
Main Level |
4pc Bathroom |
|
|
4'2 x 6'10 |
|
Main Level |
Laundry Room |
|
|
4'2 x 6'4 |
|
Main Level |
Office |
|
|
10'1 x 7'10 |
https://www.realtor.ca/real-estate/28328590/800-railway-avenue-webb

























