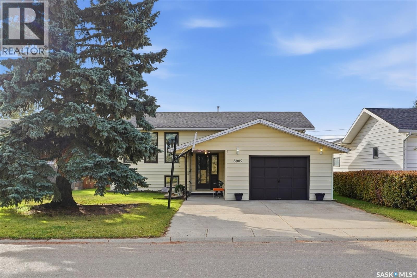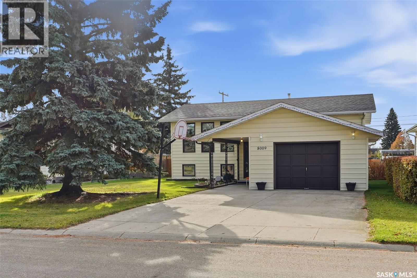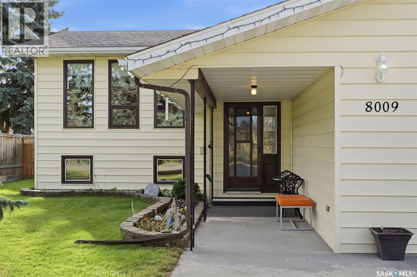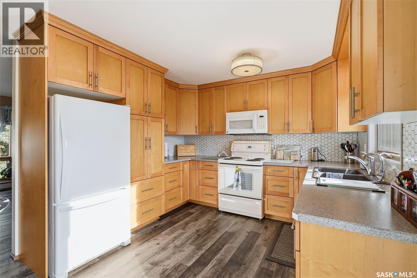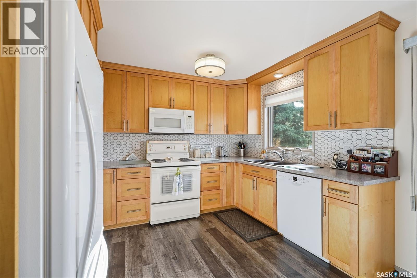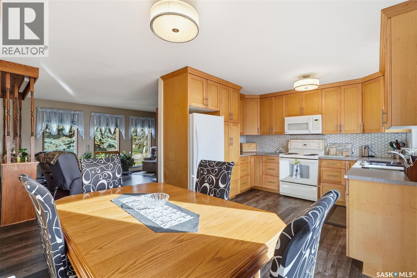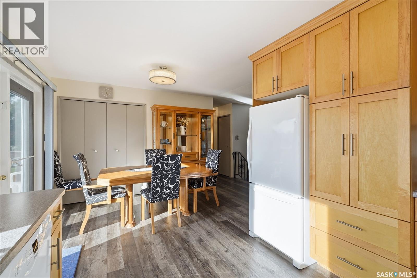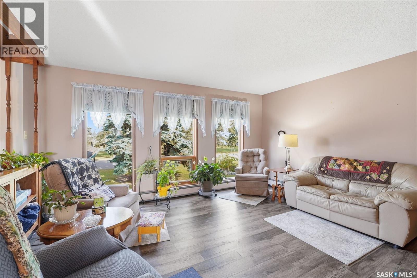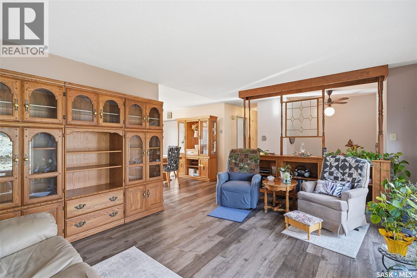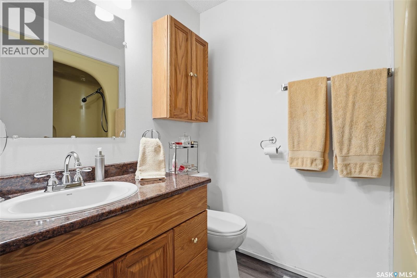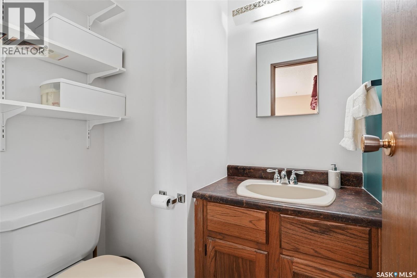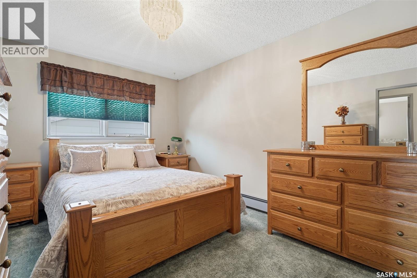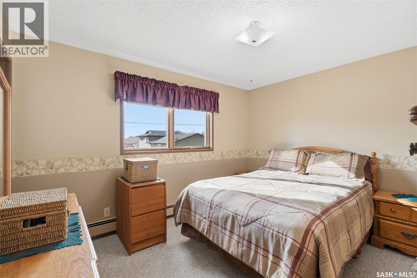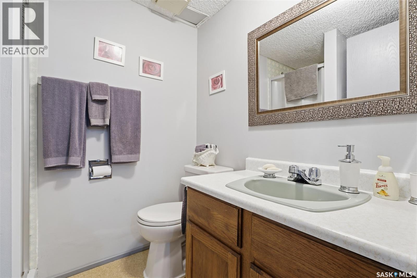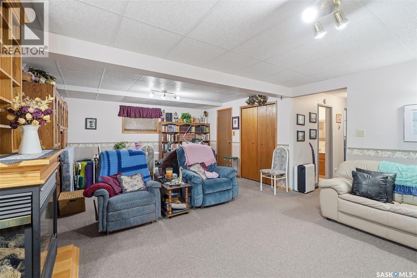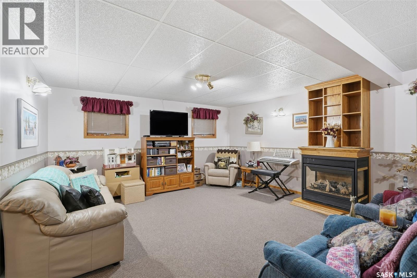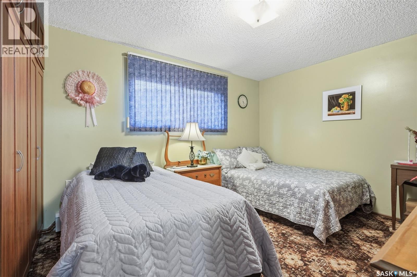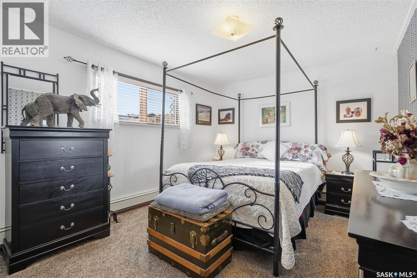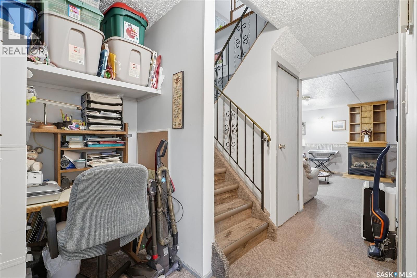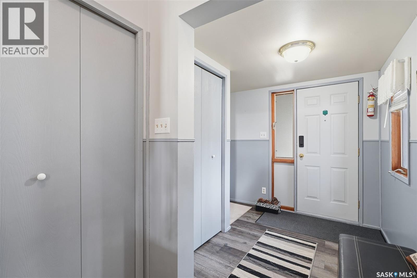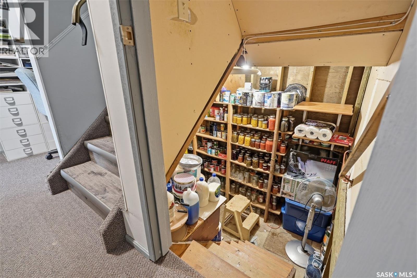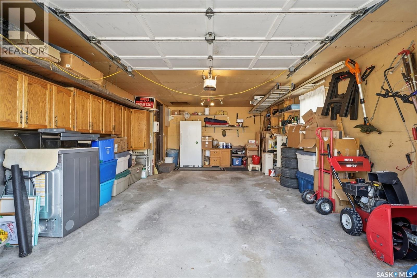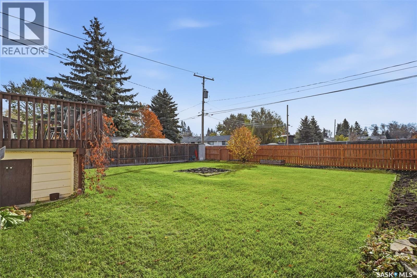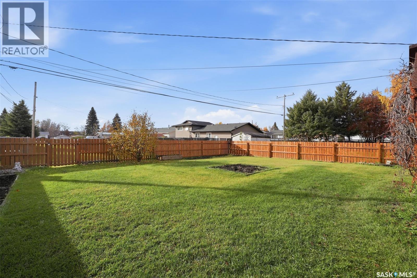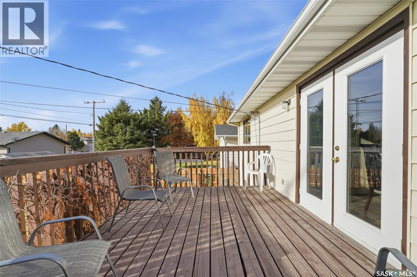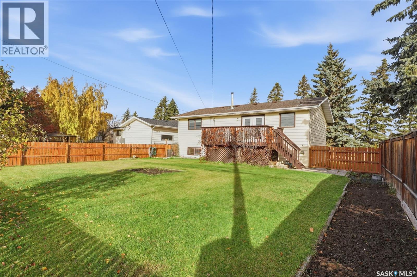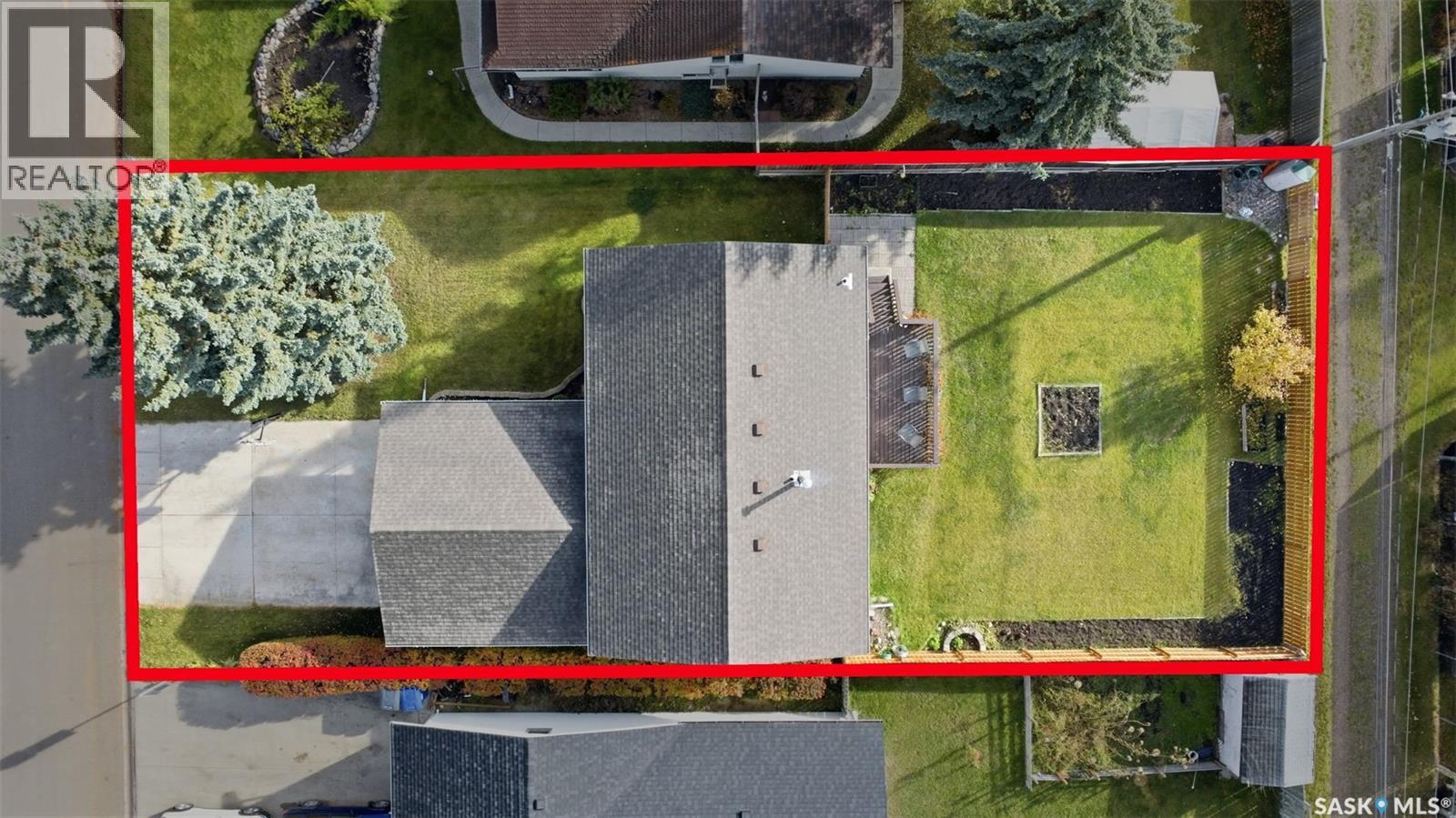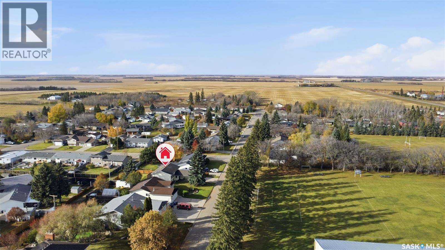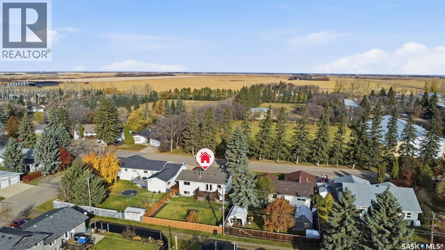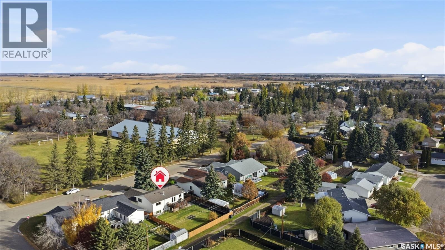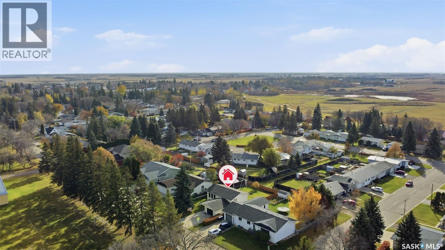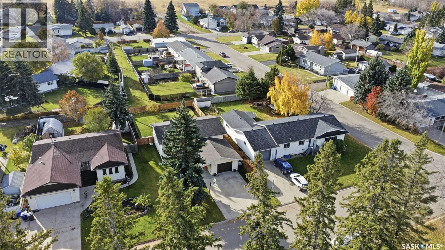4 Bedroom
3 Bathroom
1049 sqft
Bi-Level
Fireplace
Baseboard Heaters, Hot Water
Lawn
$368,000
Welcome to this spacious bilevel home located in the friendly community of Rosthern, perfectly positioned across from a peaceful green space and soccer field in a quiet neighborhood. Step inside to a beautifully renovated kitchen and living room that offer a bright and welcoming open layout. The main level features two comfortable bedrooms including a primary with its own ensuite bath. The lower level adds even more living space with two additional bedrooms, ideal for family or guests. Enjoy outdoor living on the beautiful deck overlooking a well-kept backyard, perfect for relaxing or entertaining. An attached garage adds convenience and valuable extra storage. This is a wonderful opportunity to move into a great home in a great location. Come see what Rosthern has to offer, from the recently built school, hospital, parks, arena, 18 hole golf course, restaurant’s, cafe’s and more! (id:51699)
Property Details
|
MLS® Number
|
SK021762 |
|
Property Type
|
Single Family |
|
Structure
|
Deck |
Building
|
Bathroom Total
|
3 |
|
Bedrooms Total
|
4 |
|
Appliances
|
Refrigerator, Dishwasher, Dryer, Window Coverings, Garage Door Opener Remote(s), Stove |
|
Architectural Style
|
Bi-level |
|
Constructed Date
|
1980 |
|
Fireplace Fuel
|
Gas |
|
Fireplace Present
|
Yes |
|
Fireplace Type
|
Conventional |
|
Heating Fuel
|
Natural Gas |
|
Heating Type
|
Baseboard Heaters, Hot Water |
|
Size Interior
|
1049 Sqft |
|
Type
|
House |
Parking
|
Attached Garage
|
|
|
Parking Space(s)
|
2 |
Land
|
Acreage
|
No |
|
Fence Type
|
Fence |
|
Landscape Features
|
Lawn |
|
Size Frontage
|
60 Ft |
|
Size Irregular
|
7474.00 |
|
Size Total
|
7474 Sqft |
|
Size Total Text
|
7474 Sqft |
Rooms
| Level |
Type |
Length |
Width |
Dimensions |
|
Basement |
Bedroom |
13 ft |
11 ft |
13 ft x 11 ft |
|
Basement |
Bedroom |
12 ft ,5 in |
10 ft ,7 in |
12 ft ,5 in x 10 ft ,7 in |
|
Basement |
3pc Bathroom |
6 ft ,8 in |
5 ft ,4 in |
6 ft ,8 in x 5 ft ,4 in |
|
Basement |
Other |
24 ft ,5 in |
15 ft ,9 in |
24 ft ,5 in x 15 ft ,9 in |
|
Basement |
Other |
5 ft ,2 in |
7 ft ,5 in |
5 ft ,2 in x 7 ft ,5 in |
|
Main Level |
Kitchen/dining Room |
17 ft ,7 in |
11 ft ,3 in |
17 ft ,7 in x 11 ft ,3 in |
|
Main Level |
Living Room |
15 ft |
13 ft ,2 in |
15 ft x 13 ft ,2 in |
|
Main Level |
3pc Bathroom |
7 ft ,6 in |
5 ft |
7 ft ,6 in x 5 ft |
|
Main Level |
Bedroom |
13 ft ,4 in |
9 ft ,10 in |
13 ft ,4 in x 9 ft ,10 in |
|
Main Level |
Bedroom |
12 ft ,4 in |
10 ft ,9 in |
12 ft ,4 in x 10 ft ,9 in |
|
Main Level |
2pc Ensuite Bath |
5 ft ,2 in |
4 ft ,5 in |
5 ft ,2 in x 4 ft ,5 in |
|
Main Level |
Foyer |
11 ft ,5 in |
6 ft ,5 in |
11 ft ,5 in x 6 ft ,5 in |
https://www.realtor.ca/real-estate/29034167/8009-5th-street-rosthern

