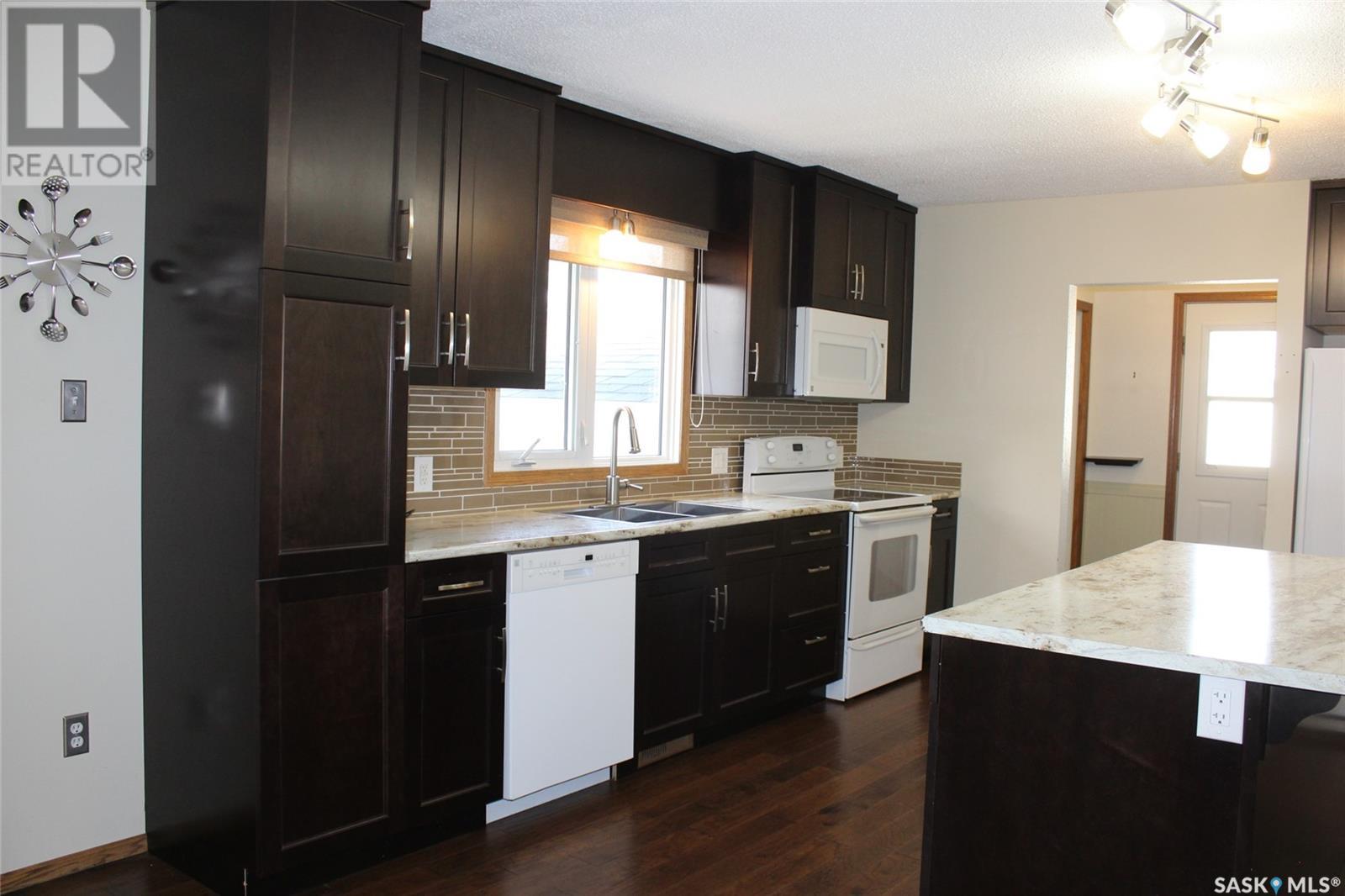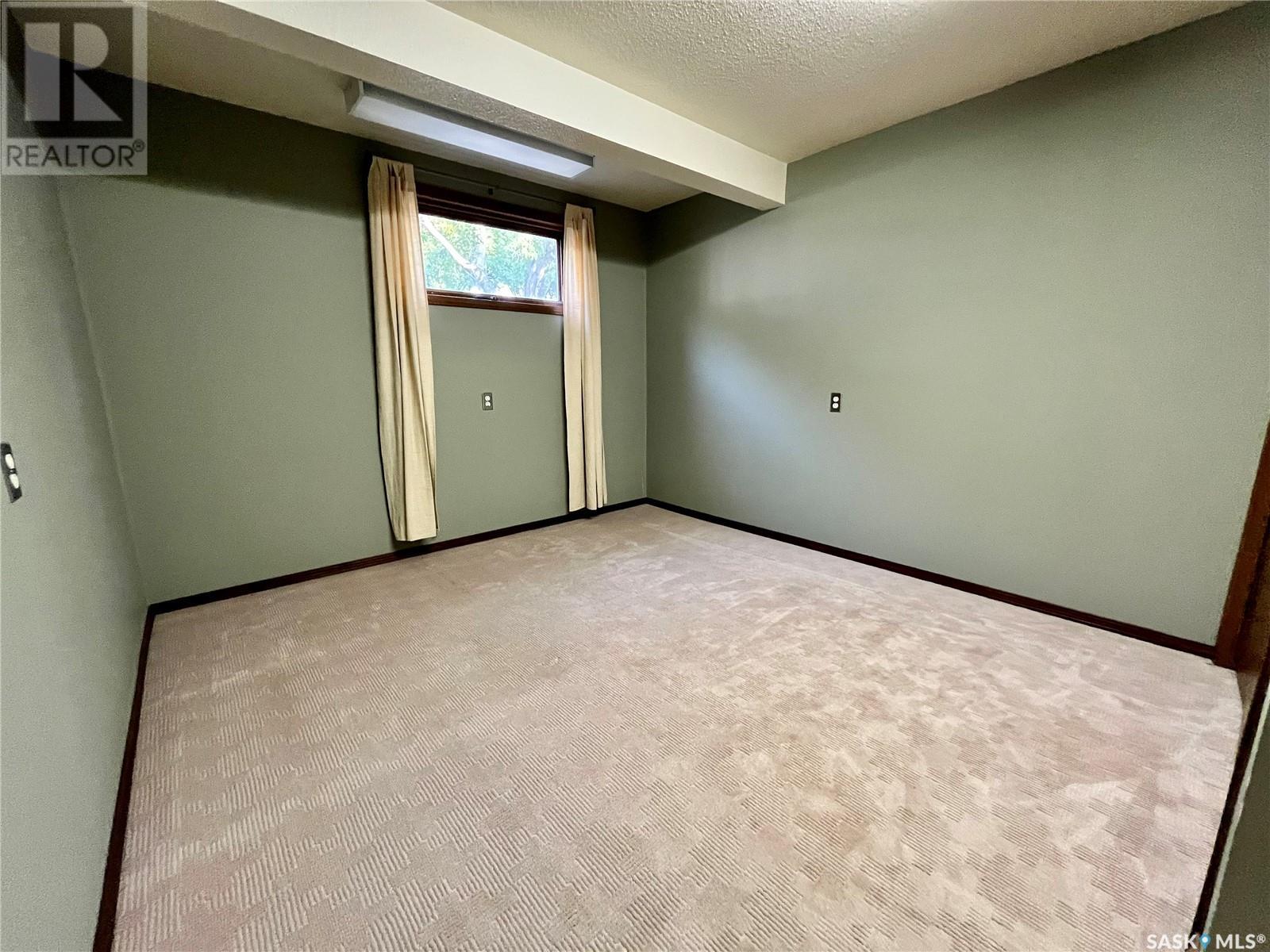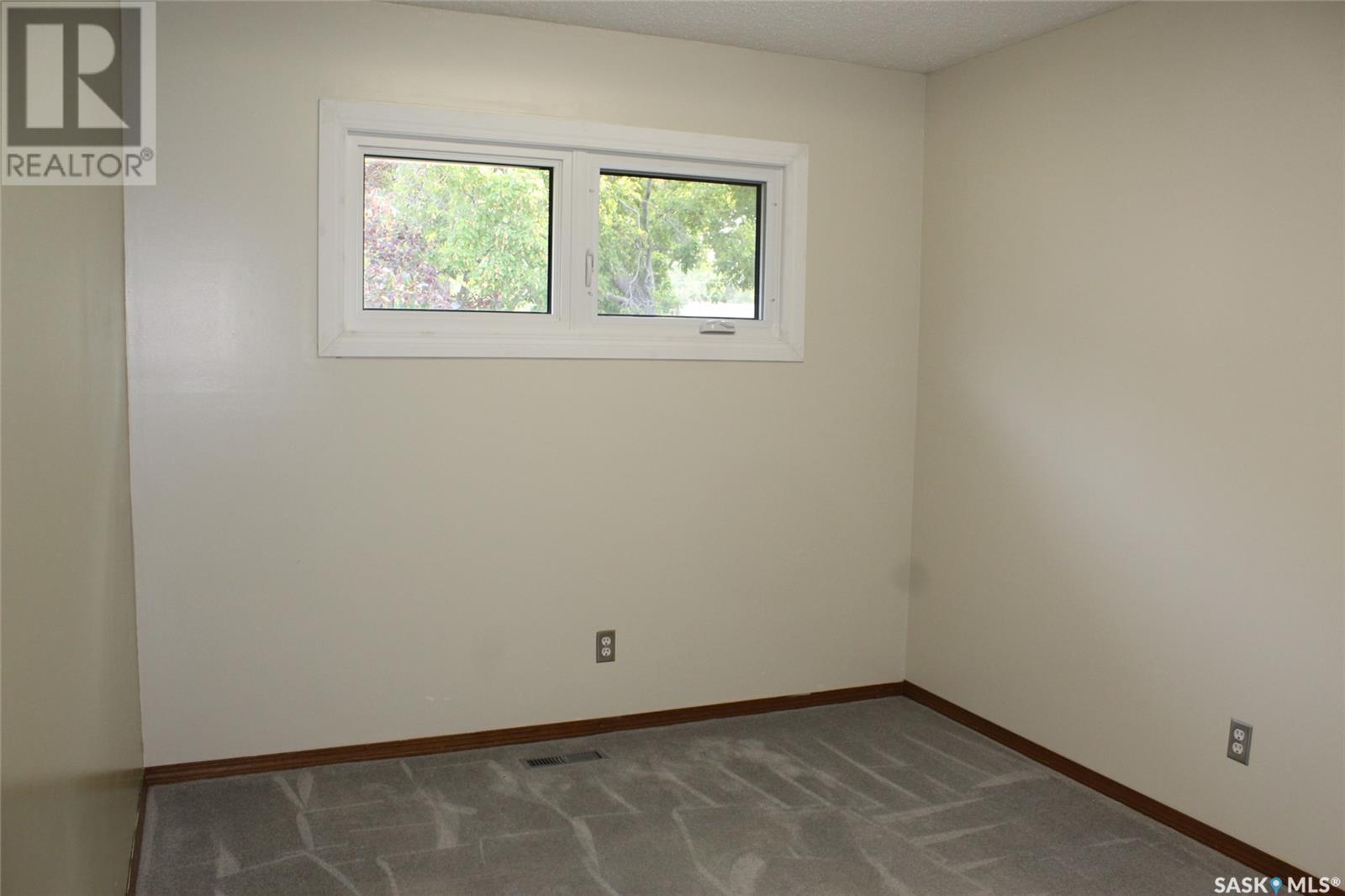5 Bedroom
2 Bathroom
1548 sqft
Bungalow
Forced Air, Hot Water
Lawn, Underground Sprinkler
$240,000
A family friendly home located right by all the action. This impressive 6 bedroom home is central to the Rink, pool, ball diamonds, and high school. The home has a great kitchen with the large island giving lots of counter space and a walk in pantry. The dining and kitchen space are open to each other making for excellent entertaining space. There are 3 bedrooms with the laundry moved upstairs for ease. The basement has storage storage storage!!! There is more then enough room for everything and anything. Two more bedrooms bathroom and a great family room make up the main area. The handy workshop makes getting projects done year round an absolute breeze and a brand new furnace put in 2024. The back yard is fully fenced with RV parking too. (id:51699)
Property Details
|
MLS® Number
|
SK003374 |
|
Property Type
|
Single Family |
|
Features
|
Treed, Lane, Rectangular, Double Width Or More Driveway, Sump Pump |
|
Structure
|
Deck |
Building
|
Bathroom Total
|
2 |
|
Bedrooms Total
|
5 |
|
Appliances
|
Washer, Refrigerator, Dishwasher, Dryer, Microwave, Garburator, Window Coverings, Storage Shed, Stove |
|
Architectural Style
|
Bungalow |
|
Basement Development
|
Finished |
|
Basement Type
|
Full (finished) |
|
Constructed Date
|
1960 |
|
Heating Type
|
Forced Air, Hot Water |
|
Stories Total
|
1 |
|
Size Interior
|
1548 Sqft |
|
Type
|
House |
Parking
|
Parking Pad
|
|
|
None
|
|
|
R V
|
|
|
Gravel
|
|
|
Parking Space(s)
|
3 |
Land
|
Acreage
|
No |
|
Fence Type
|
Fence |
|
Landscape Features
|
Lawn, Underground Sprinkler |
|
Size Frontage
|
66 Ft |
|
Size Irregular
|
7920.00 |
|
Size Total
|
7920 Sqft |
|
Size Total Text
|
7920 Sqft |
Rooms
| Level |
Type |
Length |
Width |
Dimensions |
|
Basement |
Family Room |
|
|
20' x 15' |
|
Basement |
Bedroom |
|
|
13'2'' x 10' |
|
Basement |
3pc Bathroom |
|
|
7' x 6'9'' |
|
Basement |
Bedroom |
|
|
12' x 13'3'' |
|
Basement |
Storage |
|
|
11'3'' x 9'5'' |
|
Basement |
Storage |
|
|
4' x 9'5'' |
|
Main Level |
Kitchen |
|
|
13'4'' x 14'8'' |
|
Main Level |
Dining Room |
|
|
10' x 14'8'' |
|
Main Level |
Living Room |
|
|
16' x 14'2'' |
|
Main Level |
Bedroom |
|
|
13'3'' x 12'2'' |
|
Main Level |
Bedroom |
|
|
11' x 9'2'' |
|
Main Level |
Bedroom |
|
|
11'9'' x 10'8'' |
|
Main Level |
3pc Bathroom |
|
|
7' x 9'2'' |
https://www.realtor.ca/real-estate/28198684/801-centre-street-shaunavon

















































