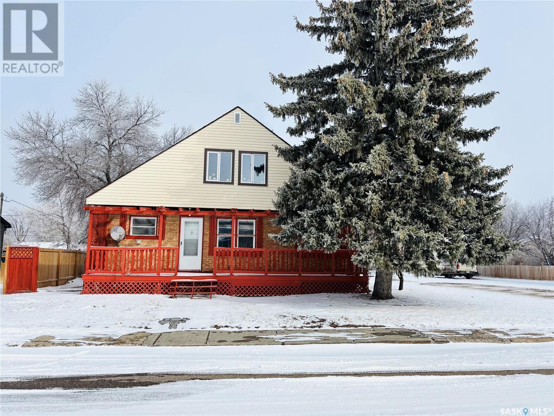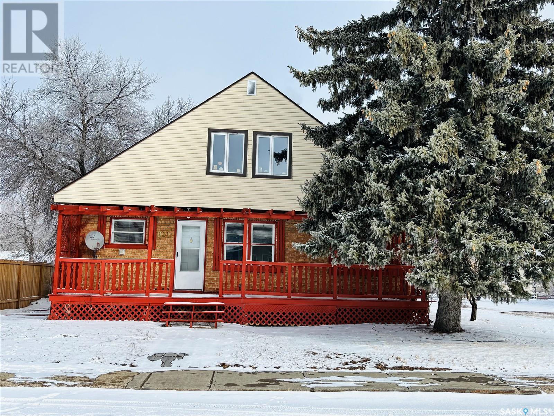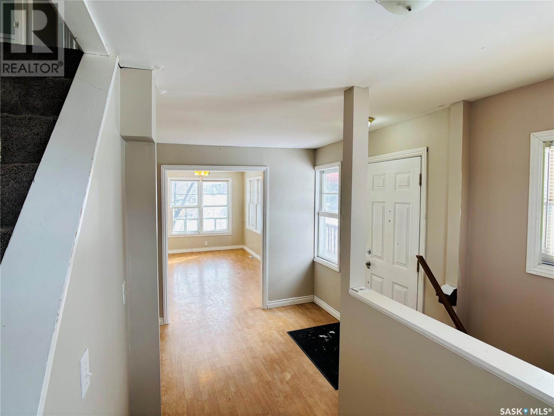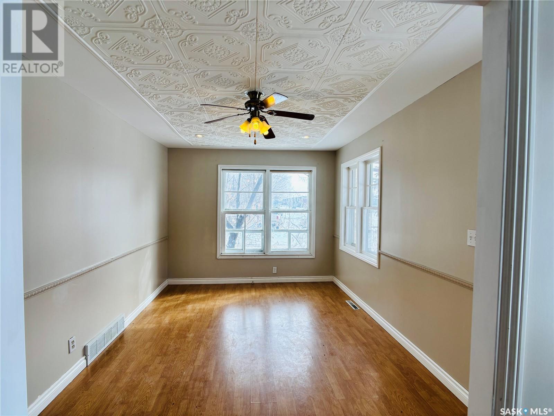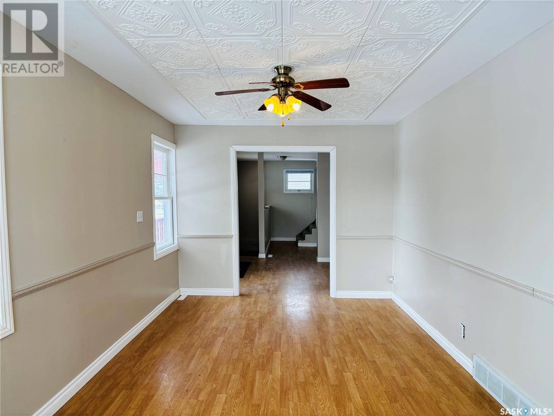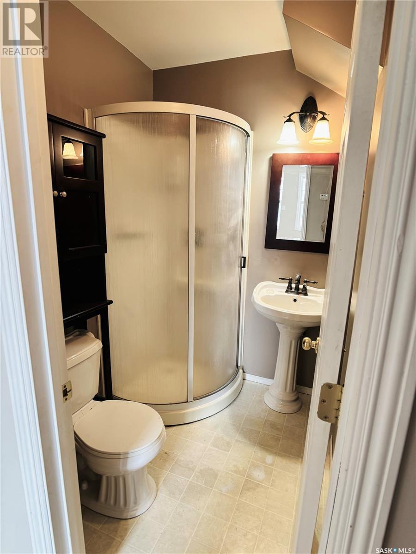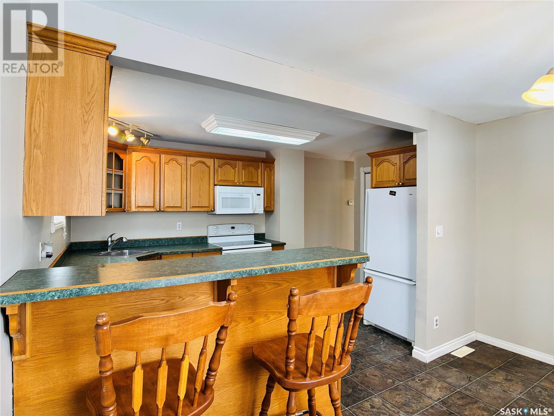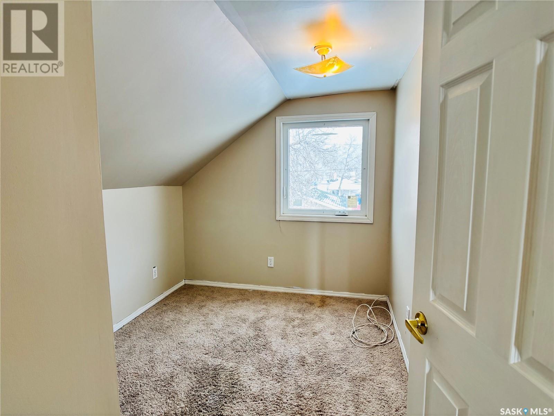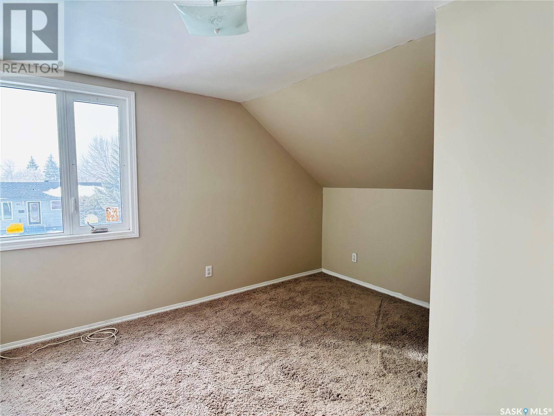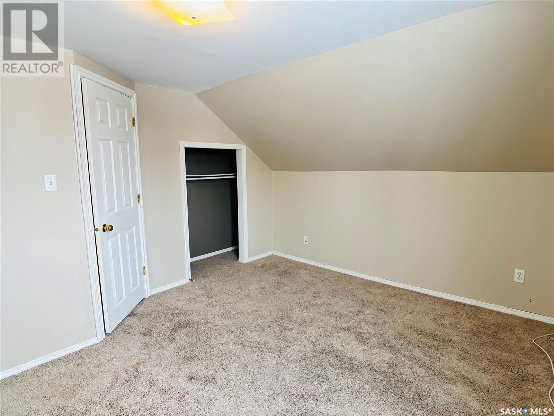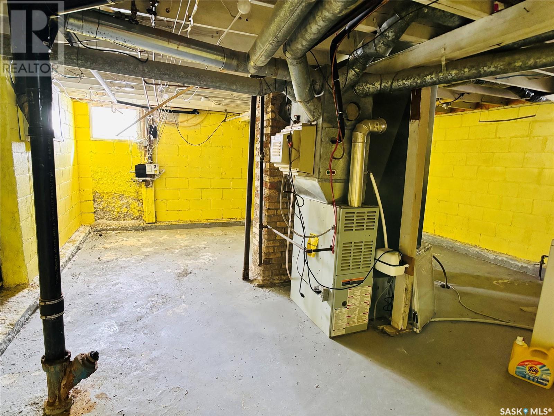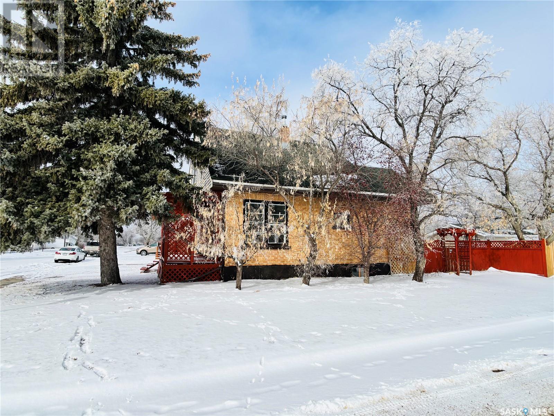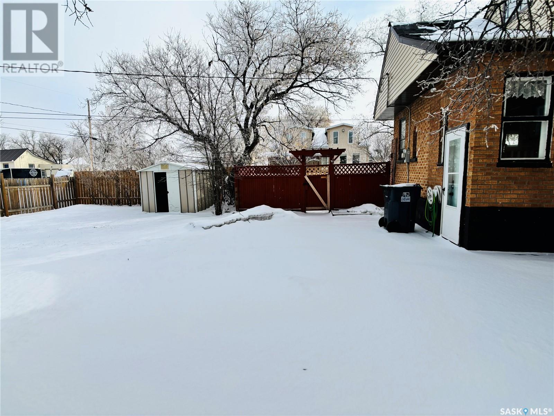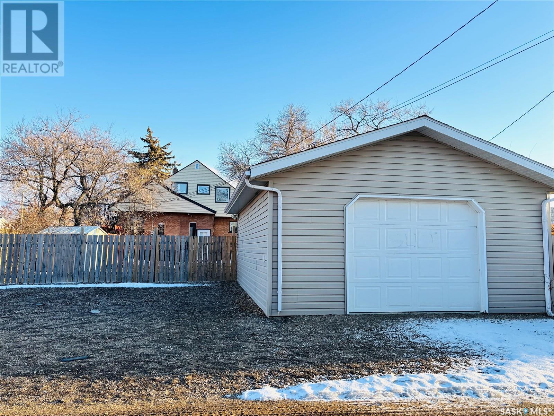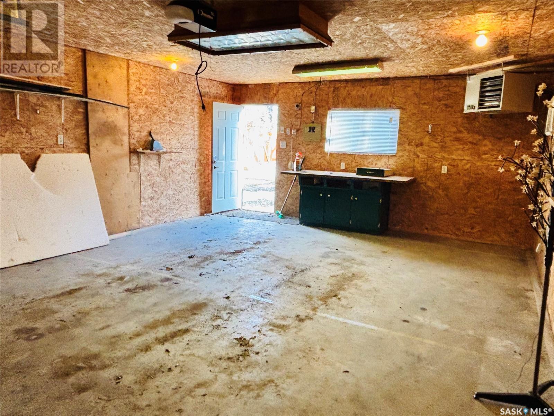5 Bedroom
2 Bathroom
1127 sqft
Central Air Conditioning
Forced Air
Lawn
$175,000
801 Eva Street has everything you are looking for with its corner lot, separate garage, partially fenced yard, 5 bedrooms, and a close walk to school, there's room for the whole family here! The main floor contains a large foyer, a living room that gets bathed in natural light from all the windows, a kitchen full of all the amenities you are looking for plus a full bathroom and the master bedroom. Heading upstairs you will find 4 more unique and spacious bedrooms along with a 4 piece bathroom. Finally, the basement has a family room area as well as space left over for you to use as you wish. Stepping out back you'll find the large patio, shed, single car garage that is heated and insulated as well numerous trees. The house has been freshly painted, multiple windows have been replaced as well as numerous updates throughout the years makes this house a great choice for the savvy buyer. Don't miss your chance to see this great home at a great price! (id:51699)
Property Details
|
MLS® Number
|
SK999721 |
|
Property Type
|
Single Family |
|
Neigbourhood
|
Hillside |
|
Features
|
Treed, Corner Site, Lane, Rectangular |
|
Structure
|
Patio(s) |
Building
|
Bathroom Total
|
2 |
|
Bedrooms Total
|
5 |
|
Appliances
|
Washer, Refrigerator, Dishwasher, Dryer, Microwave, Garburator, Storage Shed, Stove |
|
Basement Development
|
Partially Finished |
|
Basement Type
|
Full (partially Finished) |
|
Constructed Date
|
1955 |
|
Cooling Type
|
Central Air Conditioning |
|
Heating Fuel
|
Natural Gas |
|
Heating Type
|
Forced Air |
|
Stories Total
|
2 |
|
Size Interior
|
1127 Sqft |
|
Type
|
House |
Parking
|
Detached Garage
|
|
|
Gravel
|
|
|
Heated Garage
|
|
|
Parking Space(s)
|
3 |
Land
|
Acreage
|
No |
|
Fence Type
|
Partially Fenced |
|
Landscape Features
|
Lawn |
|
Size Frontage
|
50 Ft |
|
Size Irregular
|
6000.00 |
|
Size Total
|
6000 Sqft |
|
Size Total Text
|
6000 Sqft |
Rooms
| Level |
Type |
Length |
Width |
Dimensions |
|
Second Level |
Bedroom |
|
|
10'10" x 7'9" |
|
Second Level |
Bedroom |
|
|
9'9" x 11'6" |
|
Second Level |
Bedroom |
|
|
11'8" x 11'8" |
|
Second Level |
Bedroom |
|
|
9'4" x 10'1" |
|
Second Level |
4pc Bathroom |
|
|
9'5" x 4'9" |
|
Basement |
Family Room |
|
|
15'7" x 10'8" |
|
Basement |
Laundry Room |
|
|
18'11" x 18'8" |
|
Main Level |
Living Room |
|
|
9'10" x 15'1" |
|
Main Level |
Kitchen |
|
|
9'5" x 12'10" |
|
Main Level |
Dining Room |
|
|
7'8" x 15'11" |
|
Main Level |
3pc Bathroom |
|
|
5'5" x 4'10" |
|
Main Level |
Bedroom |
|
|
8'6" x 11'8" |
https://www.realtor.ca/real-estate/28079603/801-eva-street-estevan-hillside

