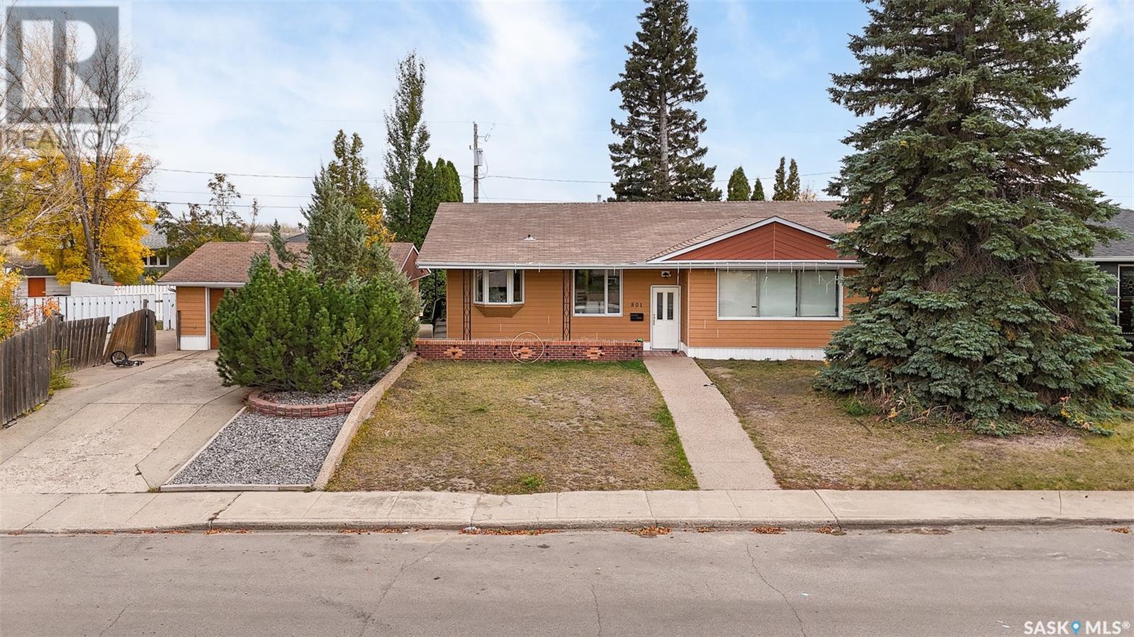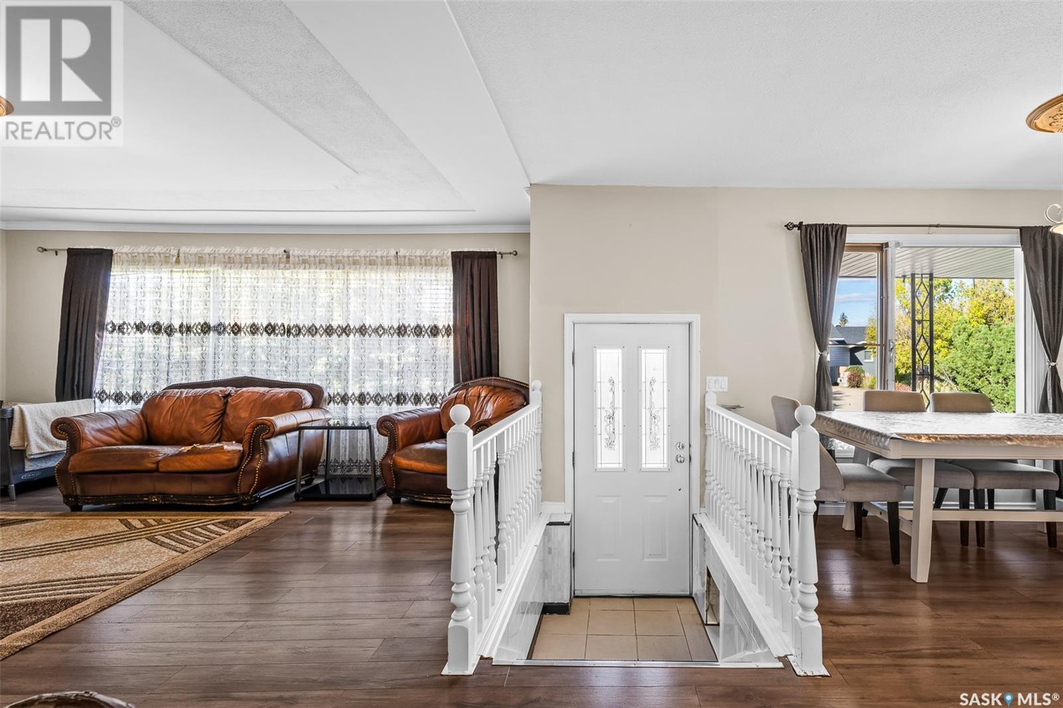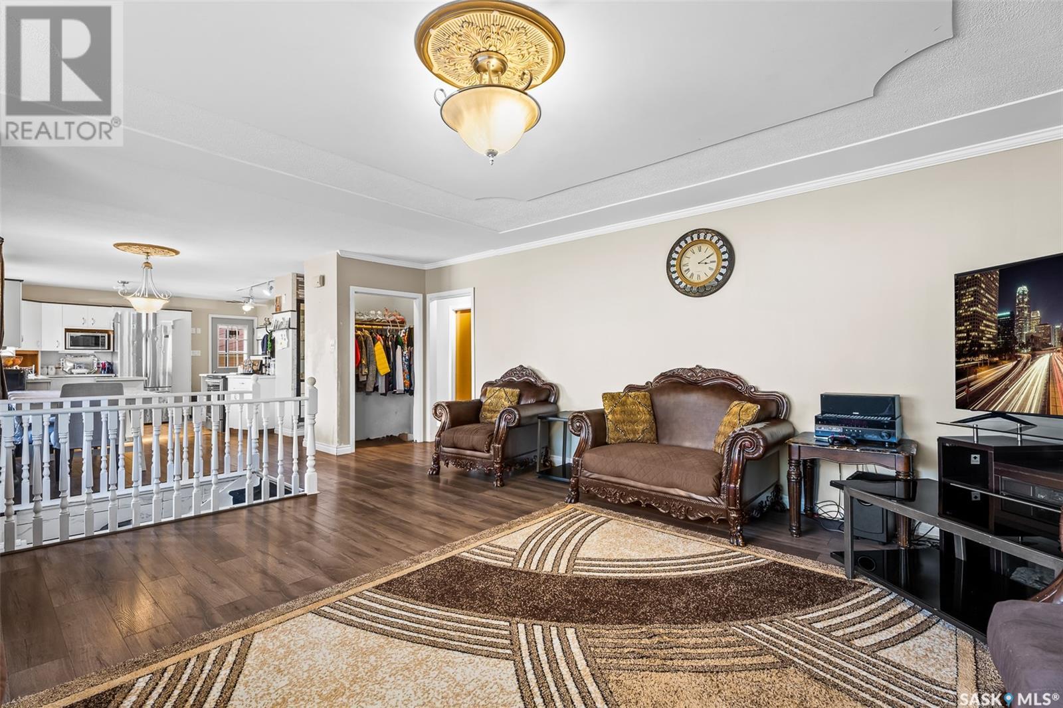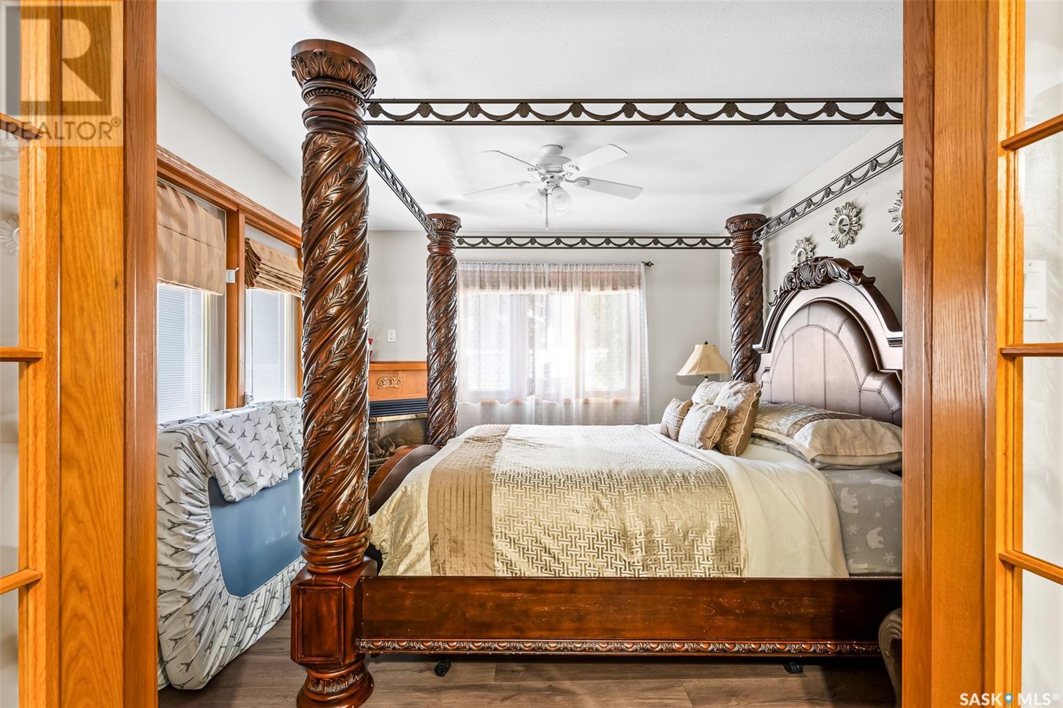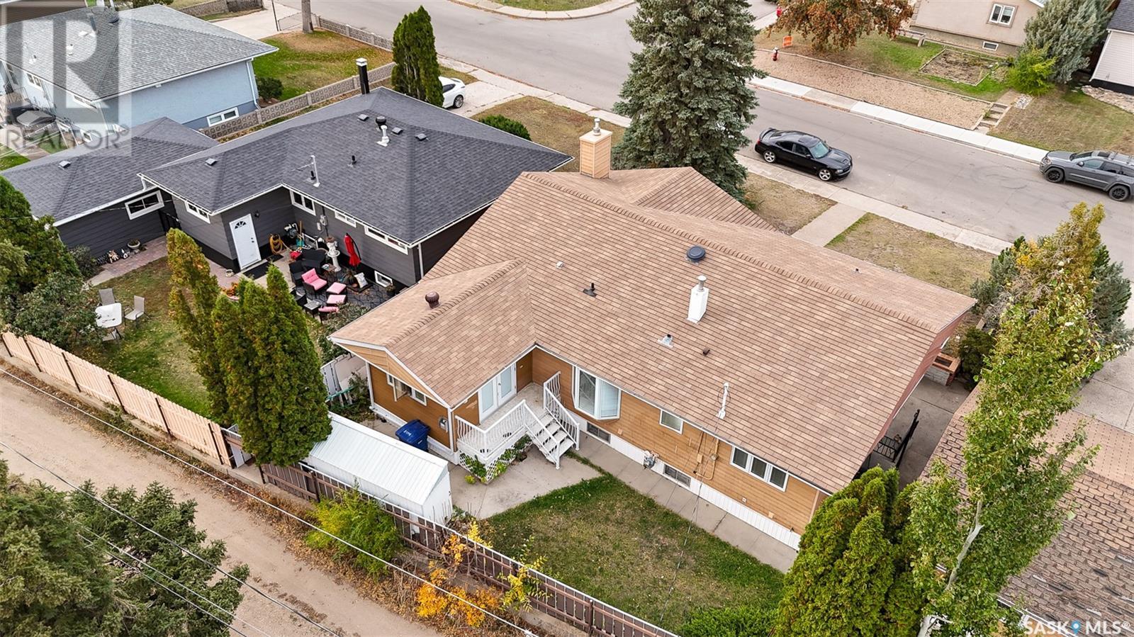4 Bedroom
3 Bathroom
1410 sqft
Bungalow
Fireplace
Central Air Conditioning
Forced Air
Lawn
$374,900
Are looking for an excellent family home in a great location? This 3+1 bedroom / 3 bath home sitting on a large corner lot with a double garage. Boasting over 1,400 sq.ft. this bungalows floorplan is sure to impress. Coming in the front door you will love the open concept layout! On one side you have a massive living room with huge windows giving tons of natural light. On the other side we find a large dining room and kitchen. The kitchen features a stainless steel appliance package, lots of cabinets and a bay window over the sink. You will love having 3 bedrooms on the main floor! The primary suites sheer size will impress - not to mention the private sitting room, 3 piece ensuite, "his and hers" closets and private deck access. Heading downstairs we find an absolutely huge family room with a built-in bar and a gas fireplace. There is also a fourth bedroom, 3 piece bath, storage room and a spacious utility/laundry area. Heading outside we have a large concrete driveway and a fenced oversized corner lot with lots of trees is the perfect place for the kids to play. The double detached garage (25'x25') is just steps from the side door. Just a couple houses down from the valley on a very quiet street make this a very desirable place to raise a family. Reach out today to book a showing! (id:51699)
Property Details
|
MLS® Number
|
SK986878 |
|
Property Type
|
Single Family |
|
Neigbourhood
|
Westmount/Elsom |
|
Features
|
Treed, Corner Site, Irregular Lot Size, Lane |
|
Structure
|
Patio(s) |
Building
|
Bathroom Total
|
3 |
|
Bedrooms Total
|
4 |
|
Appliances
|
Washer, Refrigerator, Dishwasher, Dryer, Window Coverings, Garage Door Opener Remote(s), Stove |
|
Architectural Style
|
Bungalow |
|
Basement Development
|
Finished |
|
Basement Type
|
Partial (finished) |
|
Constructed Date
|
1959 |
|
Cooling Type
|
Central Air Conditioning |
|
Fireplace Fuel
|
Gas |
|
Fireplace Present
|
Yes |
|
Fireplace Type
|
Conventional |
|
Heating Fuel
|
Electric, Natural Gas |
|
Heating Type
|
Forced Air |
|
Stories Total
|
1 |
|
Size Interior
|
1410 Sqft |
|
Type
|
House |
Parking
|
Detached Garage
|
|
|
Parking Space(s)
|
4 |
Land
|
Acreage
|
No |
|
Landscape Features
|
Lawn |
|
Size Frontage
|
12 Ft ,7 In |
|
Size Irregular
|
8568.46 |
|
Size Total
|
8568.46 Sqft |
|
Size Total Text
|
8568.46 Sqft |
Rooms
| Level |
Type |
Length |
Width |
Dimensions |
|
Basement |
Family Room |
|
|
41' x 13'9" |
|
Basement |
Bedroom |
|
|
12'5" x 10'3" |
|
Basement |
3pc Bathroom |
|
|
8'9" x 5'5" |
|
Basement |
Laundry Room |
|
|
16'6" x 10'6" |
|
Basement |
Storage |
|
|
5'10" x 3'11" |
|
Main Level |
Bedroom |
|
|
9'7" x 8'8" |
|
Main Level |
Bedroom |
|
|
12'2" x 9'1" |
|
Main Level |
4pc Bathroom |
|
|
7'8" x 6'2" |
|
Main Level |
Primary Bedroom |
|
|
24'2" x 10'10" |
|
Main Level |
3pc Ensuite Bath |
|
|
8'9" x 5'5" |
|
Main Level |
Living Room |
|
|
17'4" x 17' |
|
Main Level |
Dining Room |
|
|
10'6" x 9'2" |
|
Main Level |
Kitchen |
|
|
10'6" x 10'4" |
https://www.realtor.ca/real-estate/27602447/801-keith-street-moose-jaw-westmountelsom


