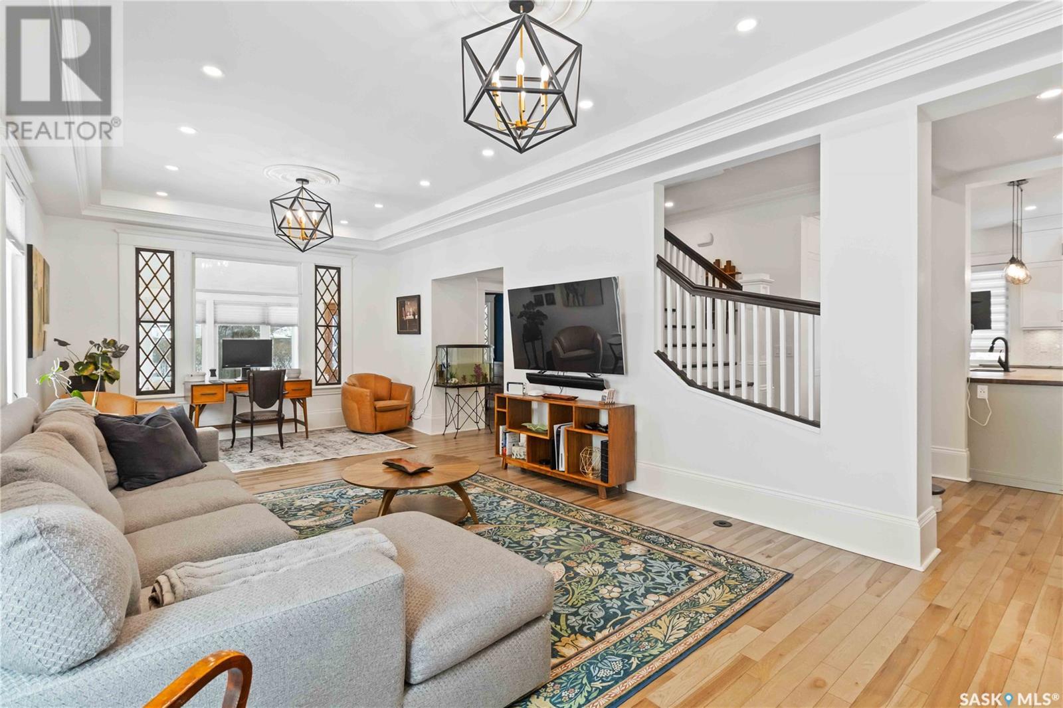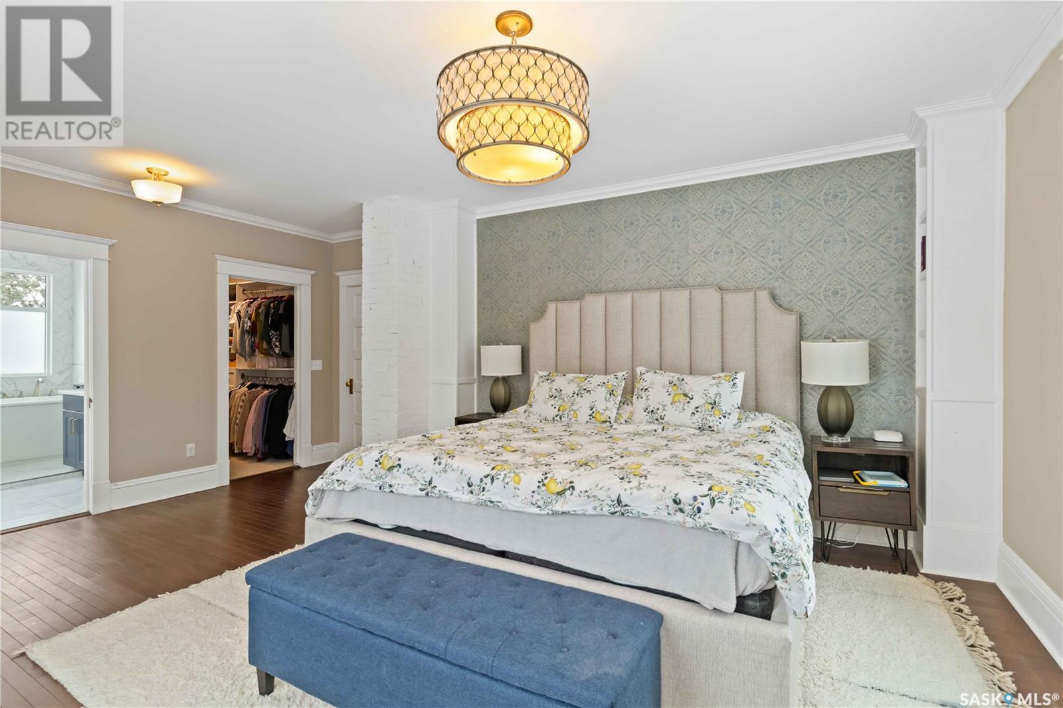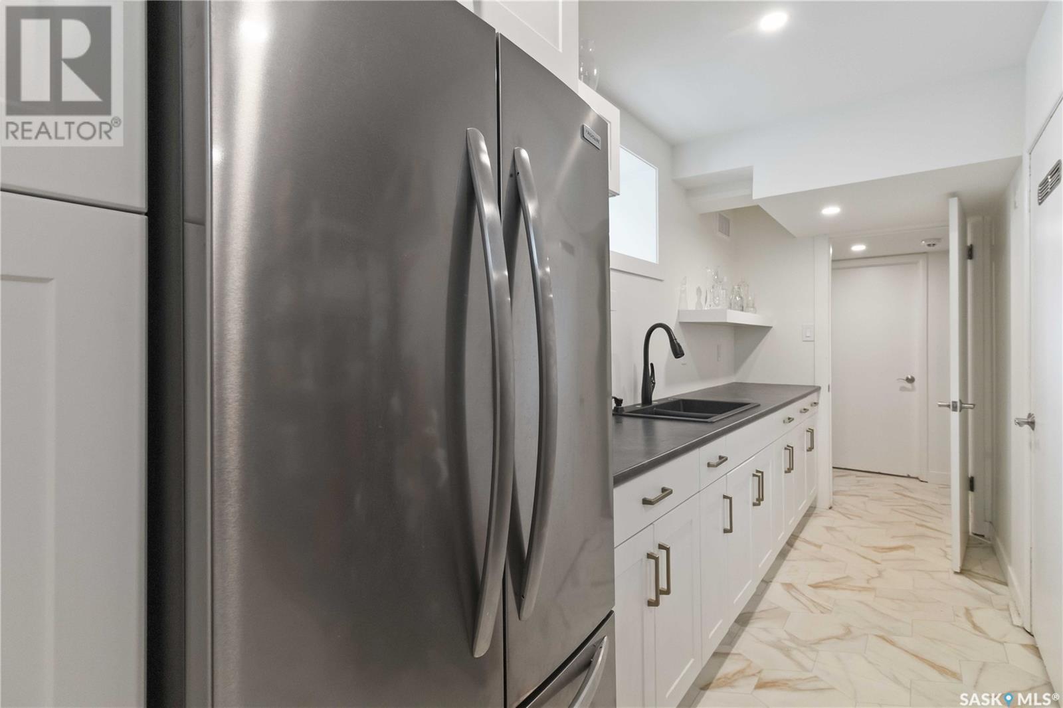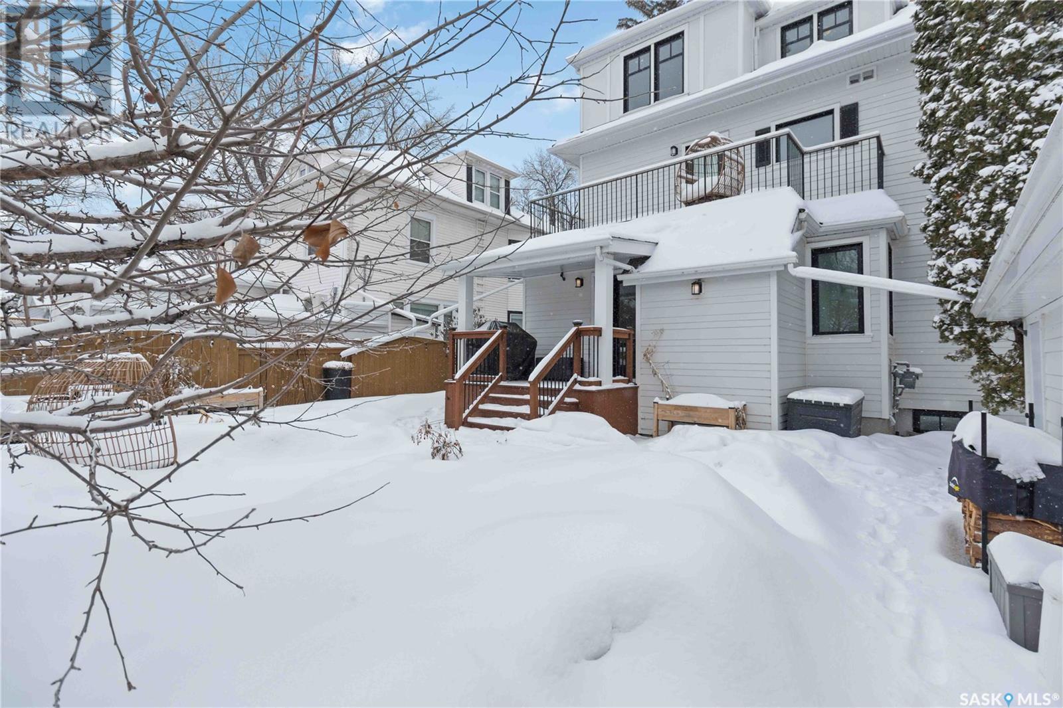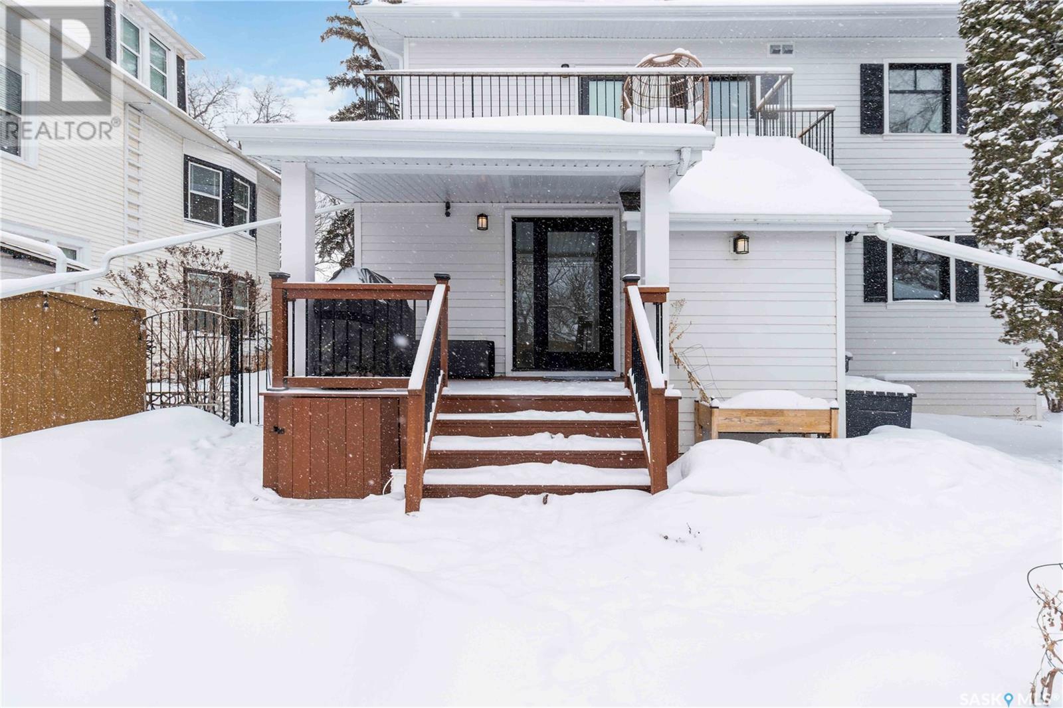801 Temperance Street Saskatoon, Saskatchewan S7N 0M8
$1,895,000
Welcome to 801 Temperance Street, a beautifully restored home located in a prime spot near the river and downtown Saskatoon. This stunning property has undergone a complete transformation, with nearly every aspect of the home being updated to provide modern comfort while preserving its original charm. Upon entering, you'll immediately notice the expansive layout, where walls have been strategically moved to create a more functional and inviting living space. The newer kitchen is the heart of the home, featuring sleek cabinetry, high-end appliances, and contemporary finishes that make it perfect for both everyday meals and entertaining guests. The main floor seamlessly flows into the living and dining areas, all adorned with fresh flooring and paint throughout. Upstairs, the second level boasts three generously sized bedrooms, each offering ample closet space and large windows that fill the rooms with natural light. The primary bedroom features a gorgeous tiled 5 piece ensuite with separate tub and shower! There is an additional 4 piece bathroom that has been completely re done as well! The third level features two additional large bedrooms, providing versatile space for a growing family or a home office, along with a newly renovated three-piece bathroom. The fully developed basement offers additional living space, perfect for a recreation room or extra storage. This includes a huge storage room and kitchenette are with cabinets and fridge The property also features a brand-new mechanical system with forced air installed, ensuring energy-efficient comfort throughout the year. On the outside, the entire exterior of the home has been re-done, giving it a fresh, updated look that complements its historic character. The double detached garage provides ample storage and parking space. With its prime location close to the river and downtown, this beautifully restored home is a must-see. Don’t miss your chance to make 801 Temperance Street your new address! (id:51699)
Property Details
| MLS® Number | SK000191 |
| Property Type | Single Family |
| Neigbourhood | Nutana |
| Features | Treed, Corner Site, Lane, Rectangular |
| Structure | Patio(s) |
Building
| Bathroom Total | 4 |
| Bedrooms Total | 5 |
| Appliances | Washer, Refrigerator, Dishwasher, Dryer, Microwave, Garage Door Opener Remote(s), Hood Fan, Stove |
| Architectural Style | 2 Level |
| Basement Development | Finished |
| Basement Type | Full (finished) |
| Constructed Date | 1912 |
| Cooling Type | Central Air Conditioning |
| Heating Fuel | Natural Gas |
| Heating Type | Forced Air, In Floor Heating |
| Stories Total | 3 |
| Size Interior | 3493 Sqft |
| Type | House |
Parking
| Detached Garage | |
| Parking Space(s) | 2 |
Land
| Acreage | No |
| Fence Type | Fence |
| Landscape Features | Lawn |
| Size Frontage | 60 Ft |
| Size Irregular | 60x140 |
| Size Total Text | 60x140 |
Rooms
| Level | Type | Length | Width | Dimensions |
|---|---|---|---|---|
| Second Level | Bedroom | 12'6 x 18'6 | ||
| Second Level | Bedroom | 13 ft | 13 ft x Measurements not available | |
| Second Level | Bedroom | 13 ft | Measurements not available x 13 ft | |
| Second Level | 5pc Bathroom | X x X | ||
| Second Level | 4pc Bathroom | X x X | ||
| Third Level | Bedroom | 9 ft | 9 ft x Measurements not available | |
| Third Level | Bedroom | 12'6 x 17'8 | ||
| Third Level | 3pc Bathroom | X x X | ||
| Basement | Family Room | 27 ft | Measurements not available x 27 ft | |
| Basement | Other | X x X | ||
| Basement | Storage | X x X | ||
| Main Level | 2pc Bathroom | X x X | ||
| Main Level | Other | X x X | ||
| Main Level | Kitchen | 13 ft | 21 ft | 13 ft x 21 ft |
| Main Level | Dining Room | 21 ft | Measurements not available x 21 ft | |
| Main Level | Sunroom | 12 ft | 16 ft | 12 ft x 16 ft |
| Main Level | Dining Nook | 11 ft | 10 ft | 11 ft x 10 ft |
| Main Level | Family Room | 12 ft | 23 ft | 12 ft x 23 ft |
| Main Level | Den | 12 ft | 12 ft x Measurements not available |
https://www.realtor.ca/real-estate/28094545/801-temperance-street-saskatoon-nutana
Interested?
Contact us for more information





