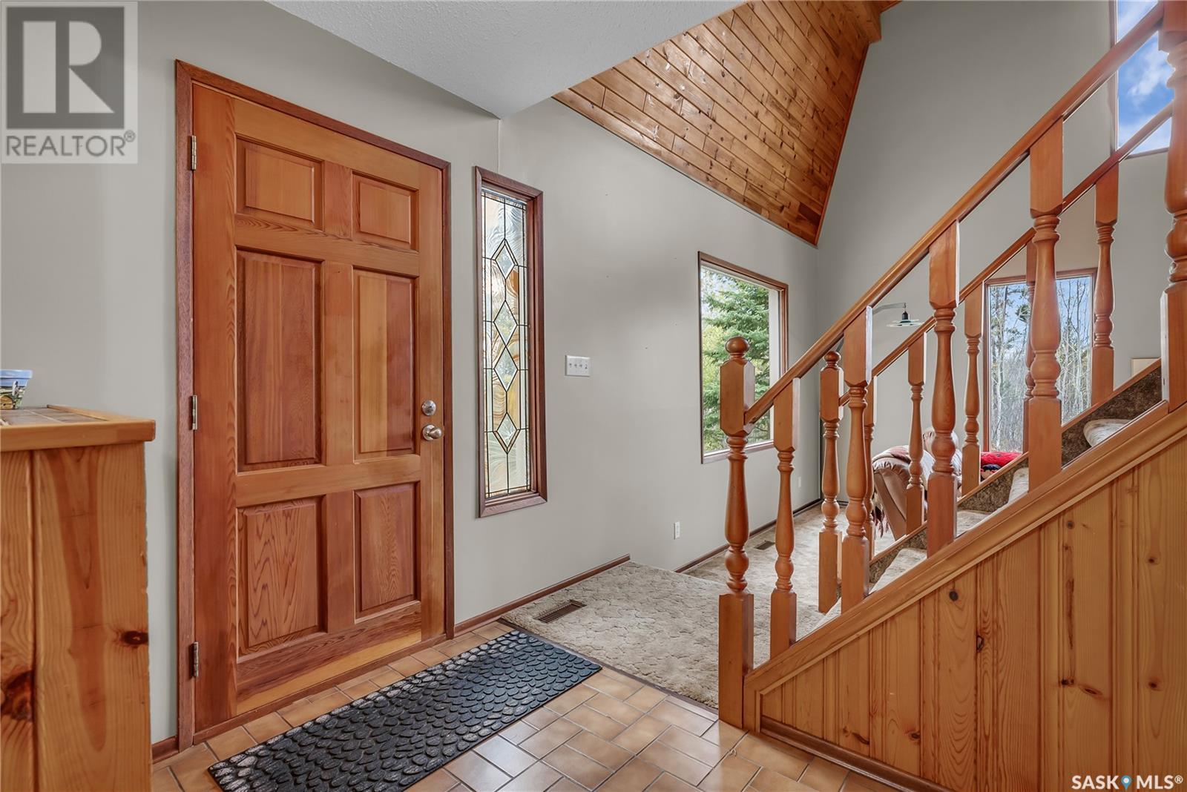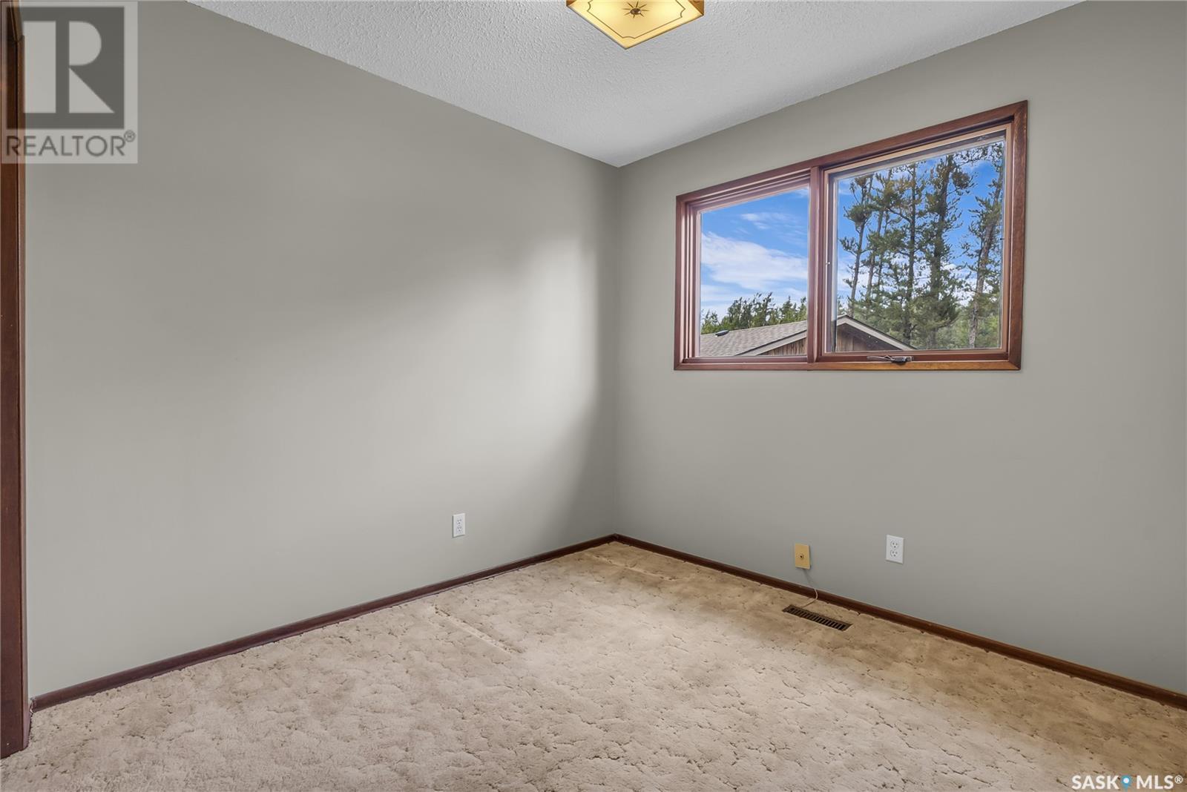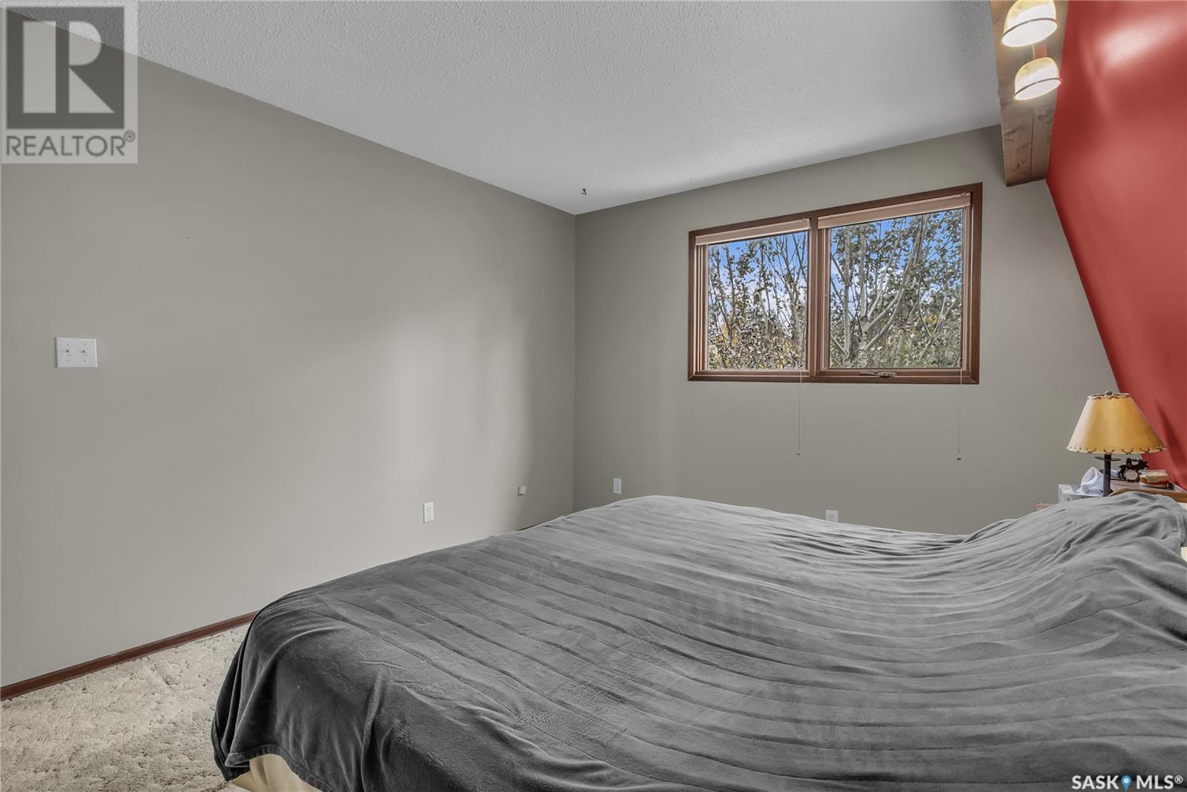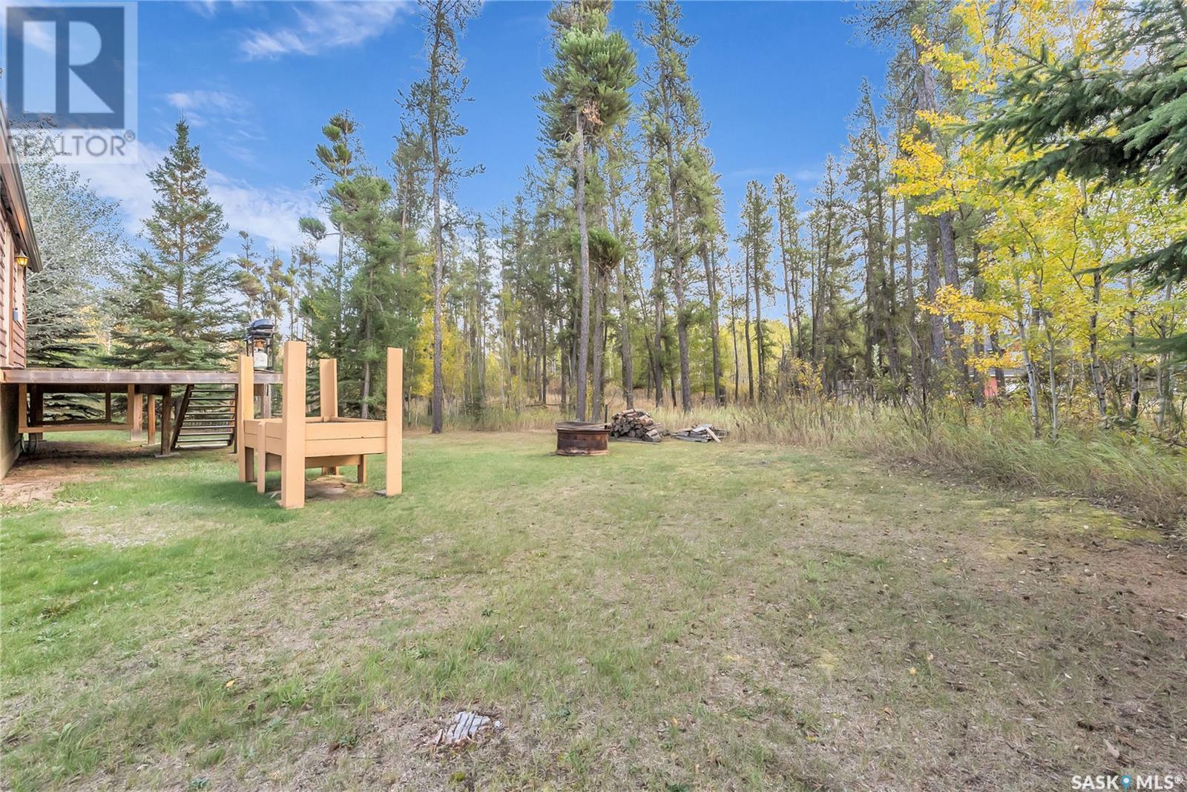3 Bedroom
2 Bathroom
1662 sqft
2 Level
Fireplace
Central Air Conditioning
Forced Air
Acreage
Lawn
$314,900
Please leave offers open for 48 hours. Escape to the serene beauty of this acreage nestled in a mature setting in the Boreal Transition Ecoregion, in the Nisbet Provincial Forest! Only 12 minutes from Prince Albert! This exquisite property offers miles of hiking trails, quad trails, and acres of Crown land across the street and it’s located on a peaceful dead-end road, so only local traffic!! This picturesque setting provides the perfect retreat. The impressive 2-story home boasts south-facing windows that allow for abundant natural light and breathtaking views, The kitchen is complete with an open area to the dining room, sliding doors to the wrap around deck that overlooks the stunning scenery. The living room features a vaulted ceiling and a wood-burning fireplace where you can cozy up on those colder winter nights! The upstairs features two spacious bedrooms, a 3-piece bath, and a loft overlooking the family room, this property exudes charm. The lower level features a large L-shaped family room, utility room, and ample storage. Additional features include a main floor bedroom that you can convert to an office, an oversized insulated garage, large wrap-around deck with a gas BBQ hookup, separate entrance to the basement, central air and so much more! Don't miss out on this incredible opportunity to own a piece of paradise! Listed at only $314,900! Call today! (id:51699)
Property Details
|
MLS® Number
|
SK985462 |
|
Property Type
|
Single Family |
|
Features
|
Acreage, Treed, Rectangular |
|
Structure
|
Deck |
Building
|
Bathroom Total
|
2 |
|
Bedrooms Total
|
3 |
|
Appliances
|
Washer, Refrigerator, Dishwasher, Dryer, Microwave, Garage Door Opener Remote(s), Stove |
|
Architectural Style
|
2 Level |
|
Basement Development
|
Finished |
|
Basement Type
|
Full (finished) |
|
Constructed Date
|
1982 |
|
Cooling Type
|
Central Air Conditioning |
|
Fireplace Fuel
|
Wood |
|
Fireplace Present
|
Yes |
|
Fireplace Type
|
Conventional |
|
Heating Fuel
|
Natural Gas |
|
Heating Type
|
Forced Air |
|
Stories Total
|
2 |
|
Size Interior
|
1662 Sqft |
|
Type
|
House |
Parking
|
Detached Garage
|
|
|
Gravel
|
|
|
Parking Space(s)
|
8 |
Land
|
Acreage
|
Yes |
|
Landscape Features
|
Lawn |
|
Size Frontage
|
66 Ft ,3 In |
|
Size Irregular
|
2.47 |
|
Size Total
|
2.47 Ac |
|
Size Total Text
|
2.47 Ac |
Rooms
| Level |
Type |
Length |
Width |
Dimensions |
|
Second Level |
Loft |
|
|
12'3 x 10'6 |
|
Second Level |
4pc Bathroom |
|
|
7'11 x 7'9 |
|
Second Level |
Bedroom |
|
10 ft |
Measurements not available x 10 ft |
|
Second Level |
Bedroom |
|
|
12'7 x 10'6 |
|
Basement |
Family Room |
30 ft |
17 ft |
30 ft x 17 ft |
|
Basement |
3pc Bathroom |
7 ft |
|
7 ft x Measurements not available |
|
Basement |
Utility Room |
11 ft |
7 ft |
11 ft x 7 ft |
|
Basement |
Storage |
13 ft |
12 ft |
13 ft x 12 ft |
|
Main Level |
Kitchen |
|
10 ft |
Measurements not available x 10 ft |
|
Main Level |
Living Room |
|
|
22'9 x 12'4 |
|
Main Level |
Dining Room |
|
|
9'9 x 9'2 |
|
Main Level |
Bedroom |
|
|
8'6 x 8'9 |
https://www.realtor.ca/real-estate/27511929/802-wilson-drive-buckland-rm-no-491



















































