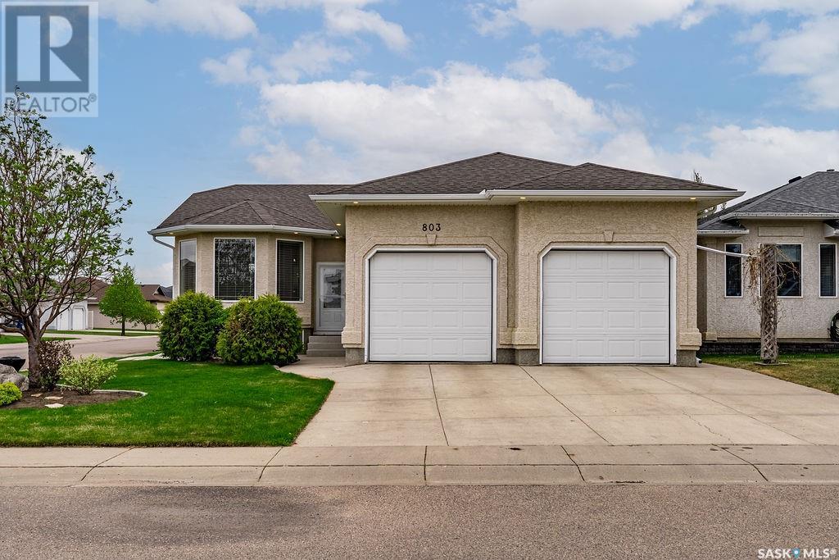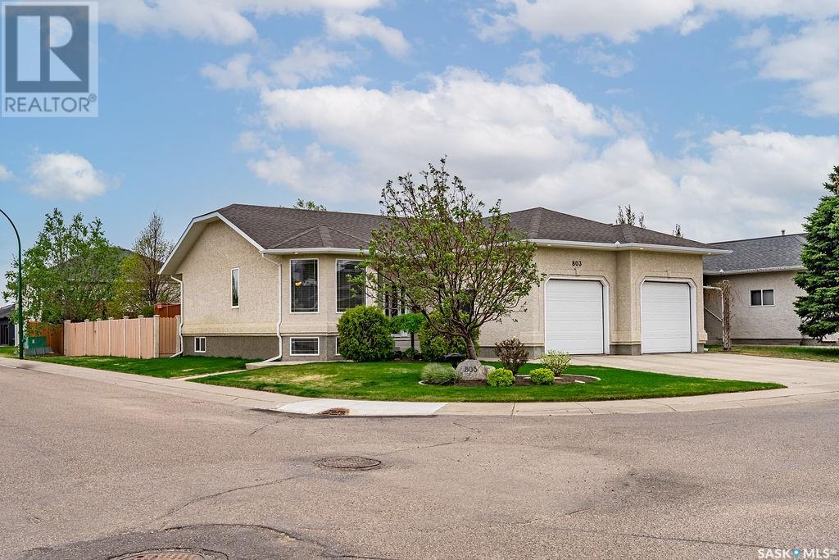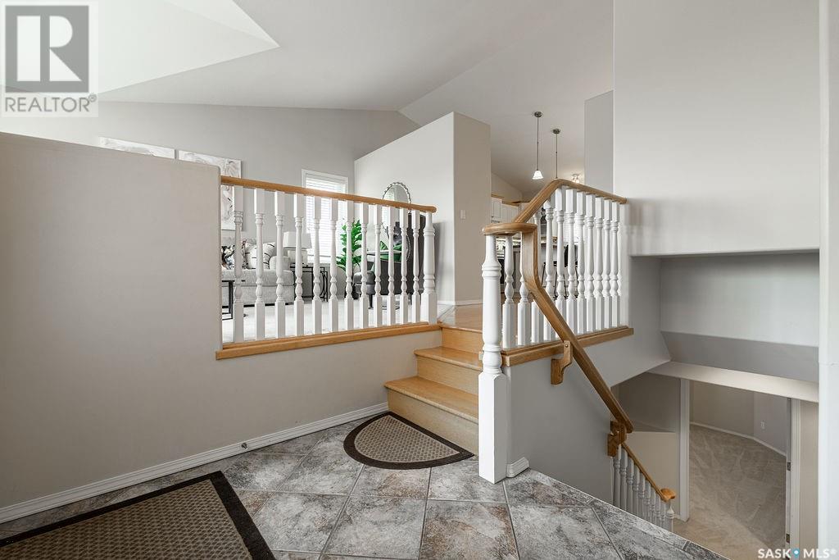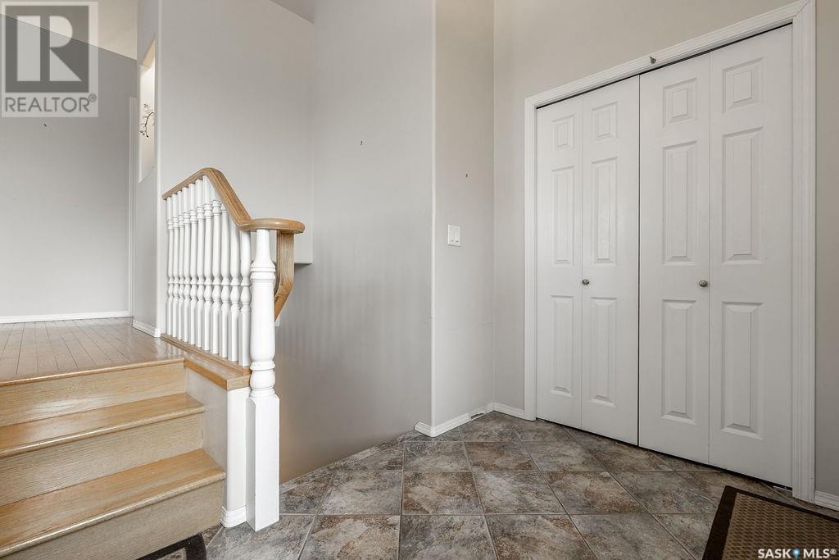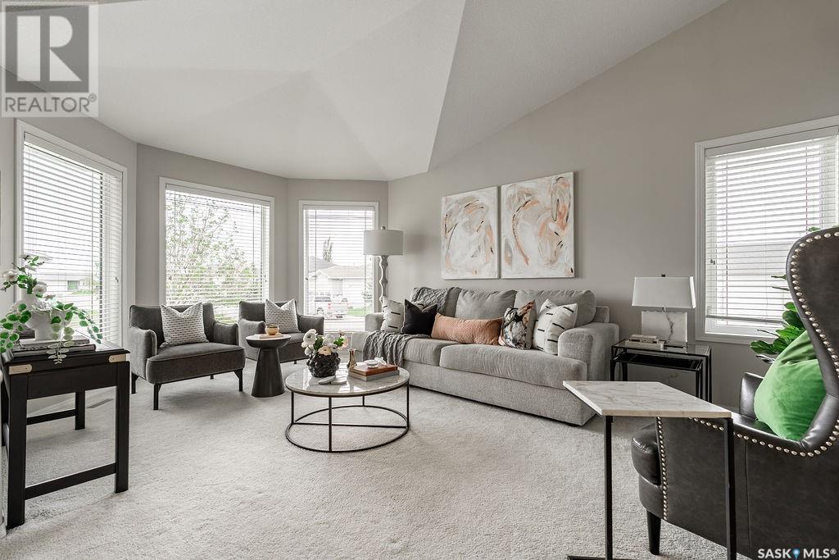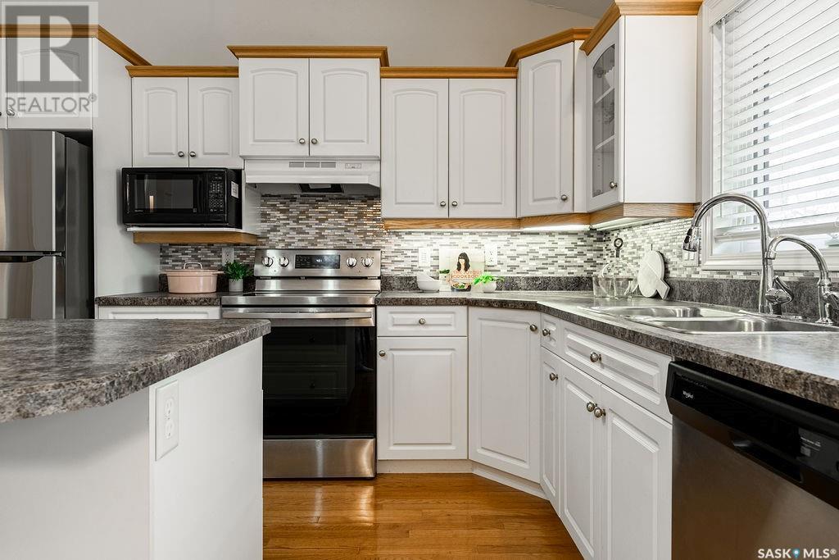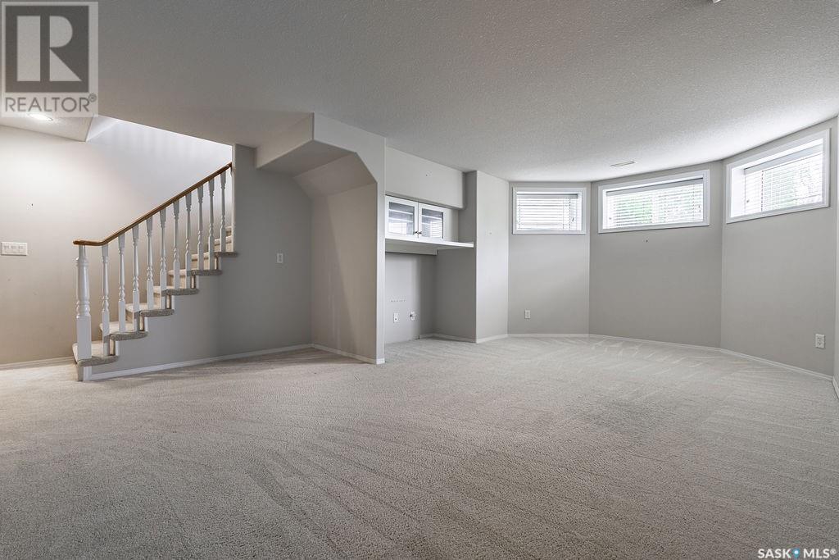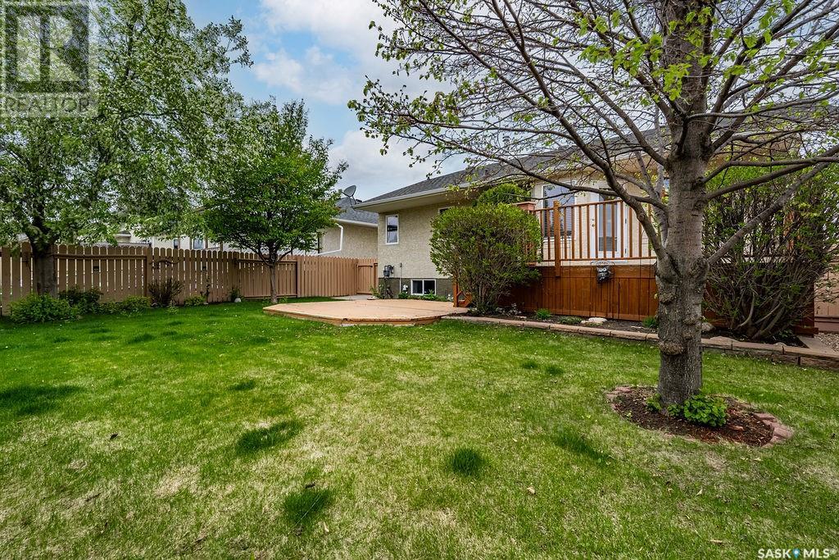803 Carr Terrace Saskatoon, Saskatchewan S7S 1L9
$549,900
Welcome to 803 Carr Terrace in Silverspring! This 1249 sq. ft. raised bungalow sits on a large corner lot and offers a bright, functional layout with vaulted ceilings and large windows throughout the main living space. The main floor features a spacious front entry, a sunny living room with a bay window, and a beautiful white kitchen with shaker cabinets, tile backsplash, stainless steel appliances, a corner pantry, and a large eat-up island. The dining area includes built-in cabinetry and garden doors leading to a two-tiered deck and a beautifully landscaped backyard. The main floor also features a large primary bedroom with walk-in closet and 3-piece ensuite, a second spacious bedroom, full 4-piece bathroom, and main floor laundry. Downstairs, the basement is fully finished and has tons of natural light featuring a huge family room, a massive bedroom with built-in cabinetry, a second bedroom with an oversized walk-in closet, a 3-piece bathroom, and a large utility room with enough space and a window to add an additional bedroom if desired. This home also includes central A/C, central vac, and an attached, boarded, and insulated double garage. The private, fully fenced backyard is a retreat with mature landscaping, flower beds, trees, and side access to private RV parking. Located on the terrace of a quiet street within walking distance to elementary and high schools, parks, and amenities, this home offers exceptional value and space in a prime family-friendly neighbourhood.... As per the Seller’s direction, all offers will be presented on 2025-05-20 at 4:00 PM (id:51699)
Open House
This property has open houses!
4:00 pm
Ends at:6:00 pm
2:00 pm
Ends at:4:00 pm
Property Details
| MLS® Number | SK006140 |
| Property Type | Single Family |
| Neigbourhood | Silverspring |
| Features | Treed, Corner Site, Rectangular, Double Width Or More Driveway |
| Structure | Deck, Patio(s) |
Building
| Bathroom Total | 3 |
| Bedrooms Total | 4 |
| Appliances | Washer, Refrigerator, Dishwasher, Dryer, Microwave, Alarm System, Garburator, Window Coverings, Garage Door Opener Remote(s), Hood Fan, Stove |
| Architectural Style | Raised Bungalow |
| Basement Development | Finished |
| Basement Type | Full (finished) |
| Constructed Date | 2001 |
| Cooling Type | Central Air Conditioning |
| Fire Protection | Alarm System |
| Heating Fuel | Natural Gas |
| Heating Type | Forced Air |
| Stories Total | 1 |
| Size Interior | 1249 Sqft |
| Type | House |
Parking
| Attached Garage | |
| R V | |
| Parking Space(s) | 4 |
Land
| Acreage | No |
| Fence Type | Fence |
| Landscape Features | Lawn, Underground Sprinkler, Garden Area |
| Size Irregular | 6279.00 |
| Size Total | 6279 Sqft |
| Size Total Text | 6279 Sqft |
Rooms
| Level | Type | Length | Width | Dimensions |
|---|---|---|---|---|
| Basement | Family Room | 12' x 20'2 | ||
| Basement | Bedroom | 12'8 x 17'4 | ||
| Basement | 3pc Bathroom | - x - | ||
| Basement | Bedroom | 10'7 x 14'8 | ||
| Basement | Other | 20' x 12'8 | ||
| Main Level | Foyer | 6' x 8'6 | ||
| Main Level | Living Room | 17'9 x 12'4 | ||
| Main Level | Kitchen | 8'11 x 13'3 | ||
| Main Level | Dining Room | 8'10 x 13'10 | ||
| Main Level | Primary Bedroom | 13'1 x 12'11 | ||
| Main Level | 3pc Ensuite Bath | - x - | ||
| Main Level | Bedroom | 11'6 x 10'3 | ||
| Main Level | 4pc Bathroom | - x - | ||
| Main Level | Laundry Room | 7' x 6'5 |
https://www.realtor.ca/real-estate/28324682/803-carr-terrace-saskatoon-silverspring
Interested?
Contact us for more information

