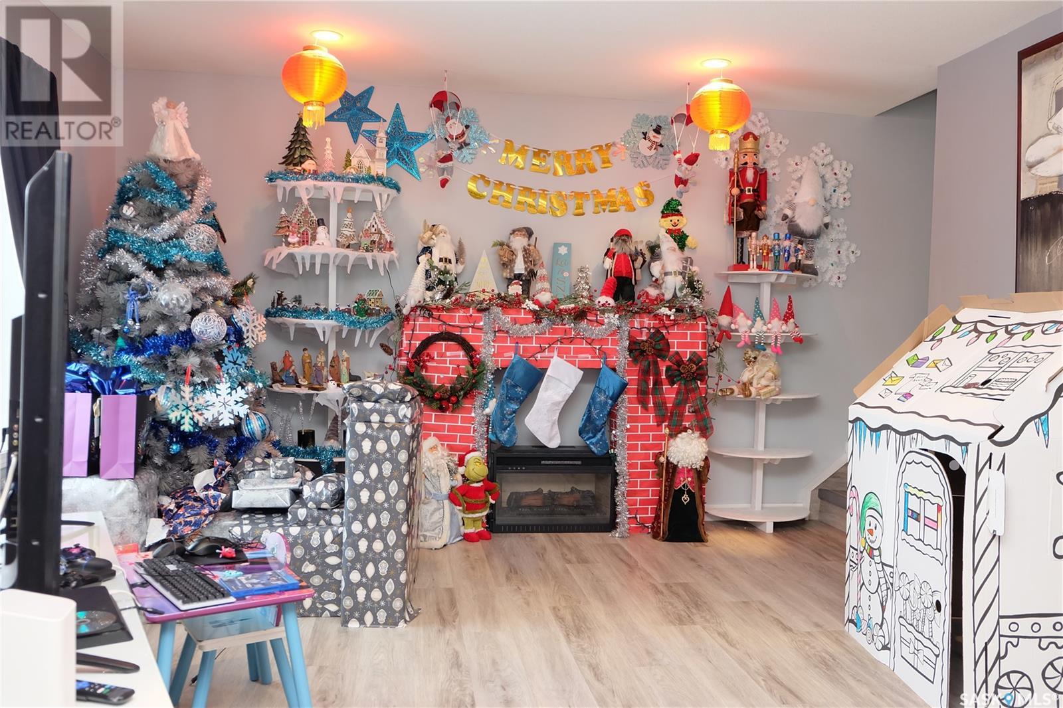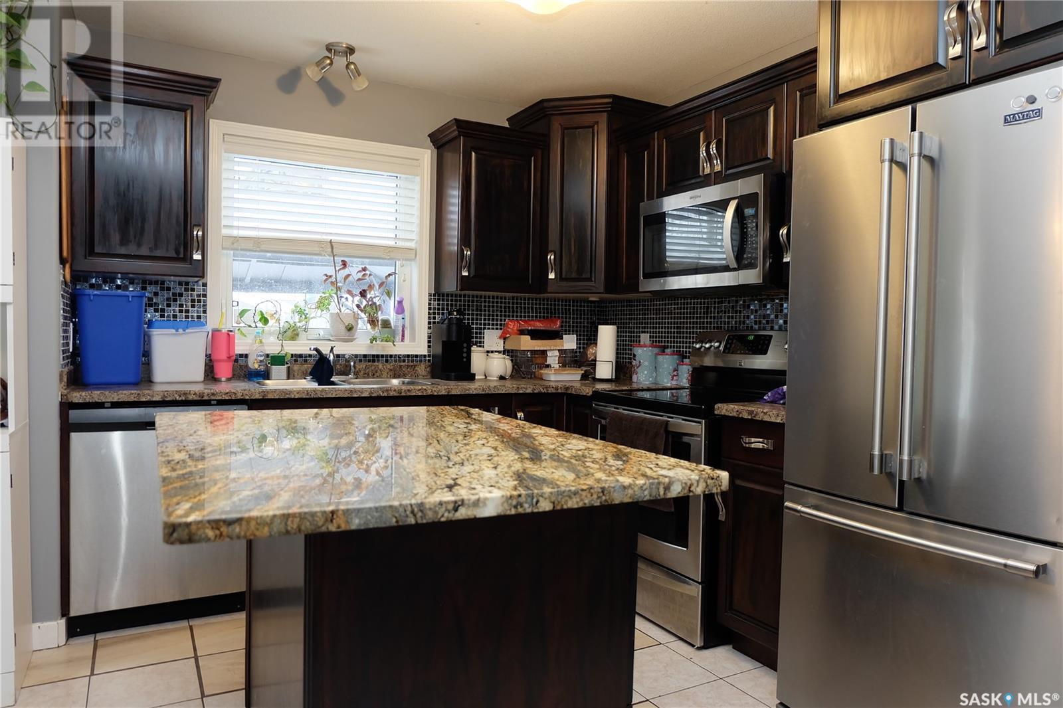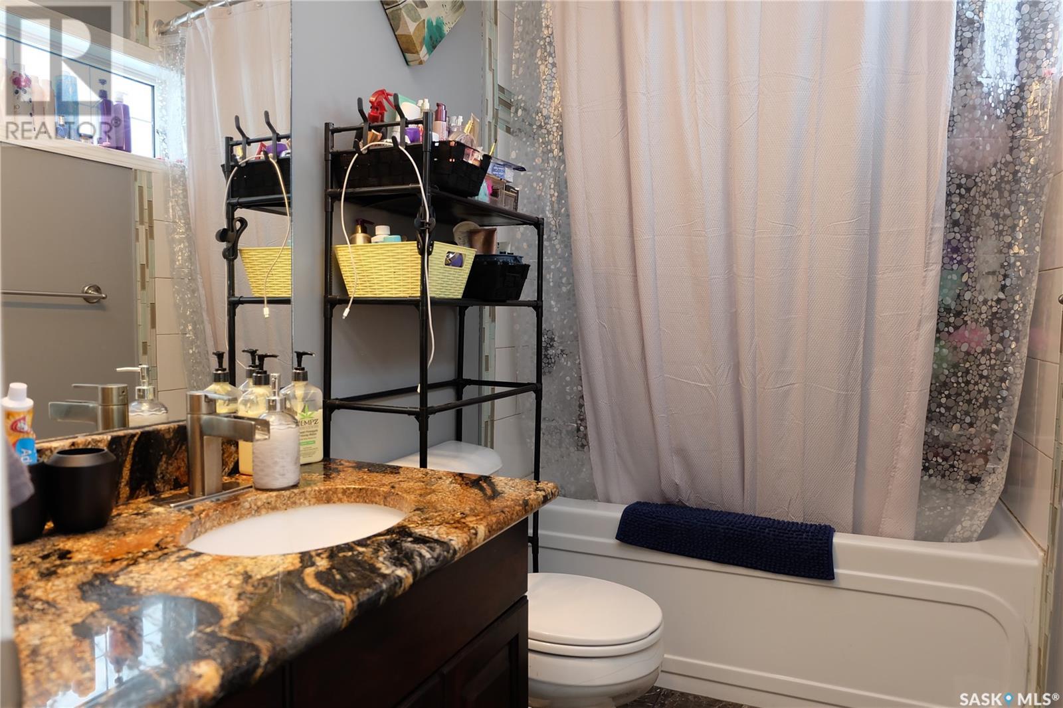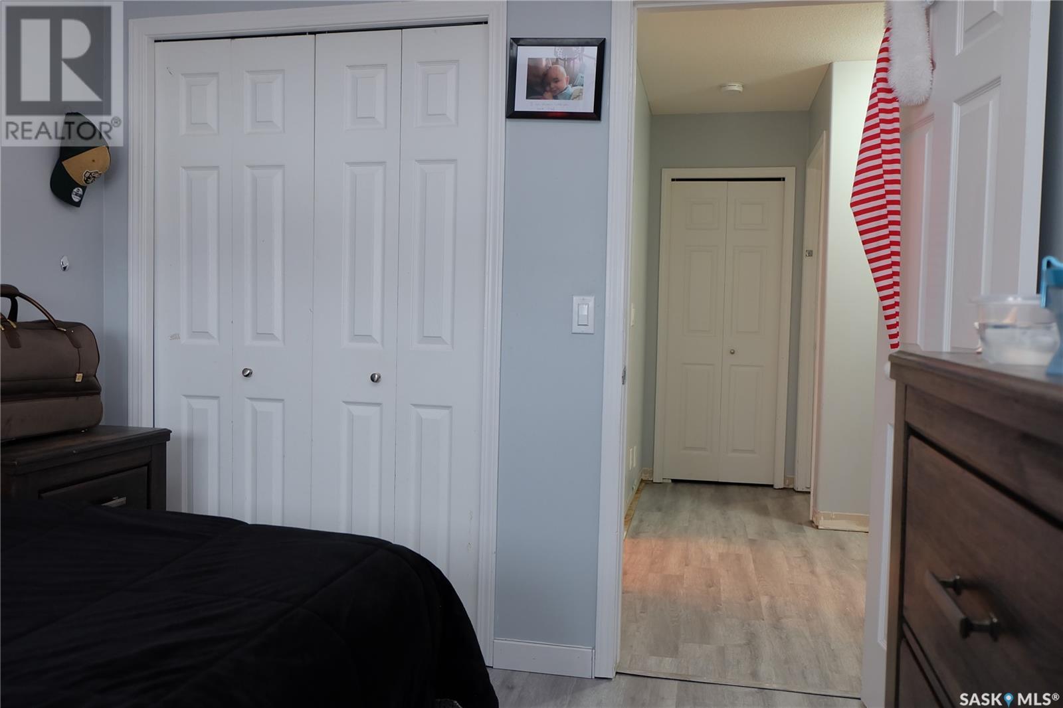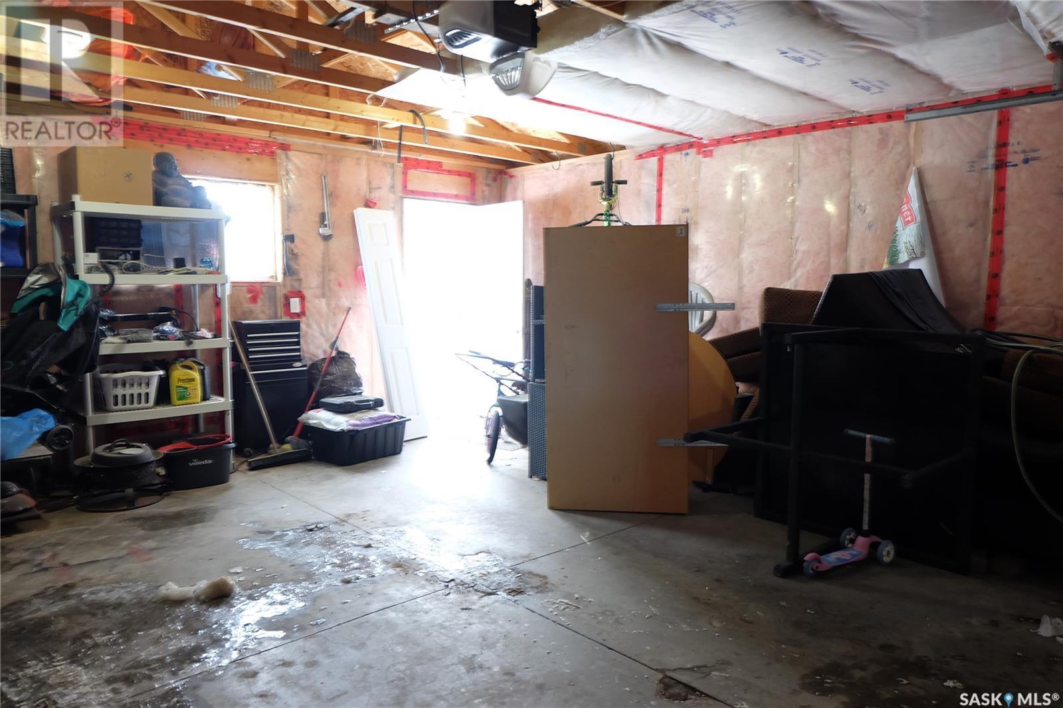803 Willowgrove Crescent Saskatoon, Saskatchewan S7K 3J9
3 Bedroom
3 Bathroom
1306 sqft
2 Level
Central Air Conditioning
Forced Air
Lawn, Underground Sprinkler
$439,900
Great starter home located on a corner lot and just a short walk to Willowgrove Square, 2 elementary schools and park with walking paths. This 1306 sqft/2, 3 bedroom 2.5 Bathroom home features central air conditioning, underground sprinklers and a double detached garage. The basement is undeveloped awaiting for your personal touch and design flair. The yard is fully landscaped with flower beds, patio area and gazebo. The home does require some cosmetic repair but priced accordingly. (id:51699)
Property Details
| MLS® Number | SK990756 |
| Property Type | Single Family |
| Neigbourhood | Willowgrove |
| Features | Corner Site, Lane, Rectangular, Sump Pump |
| Structure | Deck |
Building
| Bathroom Total | 3 |
| Bedrooms Total | 3 |
| Appliances | Washer, Refrigerator, Dishwasher, Dryer, Microwave, Storage Shed, Stove |
| Architectural Style | 2 Level |
| Basement Development | Unfinished |
| Basement Type | Full (unfinished) |
| Constructed Date | 2007 |
| Cooling Type | Central Air Conditioning |
| Heating Fuel | Natural Gas |
| Heating Type | Forced Air |
| Stories Total | 2 |
| Size Interior | 1306 Sqft |
| Type | House |
Parking
| Detached Garage | |
| Parking Space(s) | 2 |
Land
| Acreage | No |
| Fence Type | Fence |
| Landscape Features | Lawn, Underground Sprinkler |
| Size Frontage | 32 Ft |
| Size Irregular | 3693.00 |
| Size Total | 3693 Sqft |
| Size Total Text | 3693 Sqft |
Rooms
| Level | Type | Length | Width | Dimensions |
|---|---|---|---|---|
| Second Level | Primary Bedroom | 11 ft ,5 in | 11 ft ,11 in | 11 ft ,5 in x 11 ft ,11 in |
| Second Level | 4pc Ensuite Bath | Measurements not available | ||
| Second Level | Bedroom | 8 ft ,11 in | 10 ft | 8 ft ,11 in x 10 ft |
| Second Level | Bedroom | 11 ft ,6 in | 9 ft ,7 in | 11 ft ,6 in x 9 ft ,7 in |
| Second Level | 4pc Bathroom | Measurements not available | ||
| Basement | Other | Measurements not available | ||
| Main Level | Living Room | 13 ft ,3 in | 13 ft | 13 ft ,3 in x 13 ft |
| Main Level | Kitchen | 8 ft | 10 ft | 8 ft x 10 ft |
| Main Level | Dining Room | 11 ft ,7 in | 11 ft | 11 ft ,7 in x 11 ft |
| Main Level | 2pc Bathroom | Measurements not available |
https://www.realtor.ca/real-estate/27742463/803-willowgrove-crescent-saskatoon-willowgrove
Interested?
Contact us for more information



