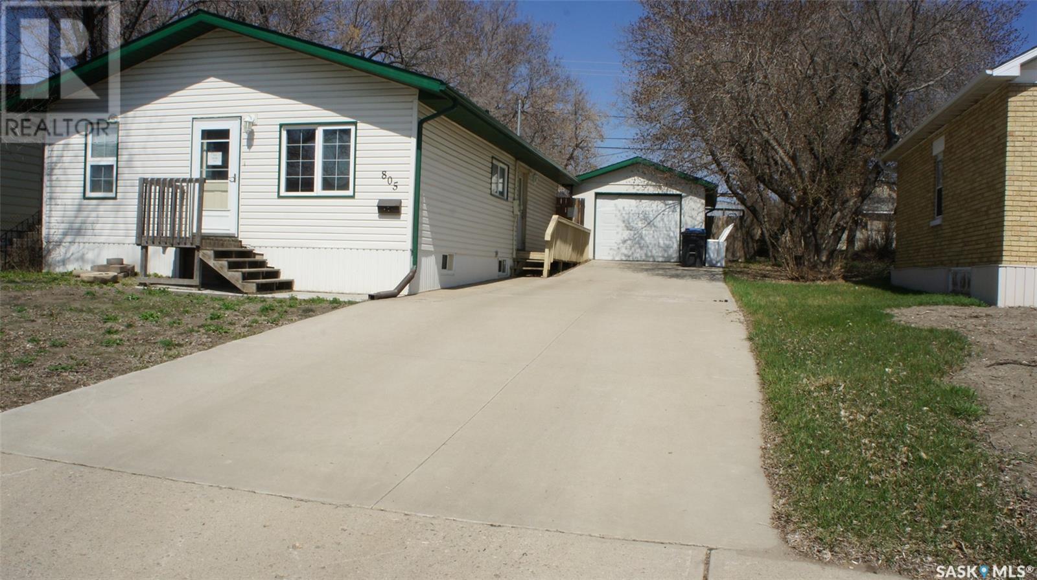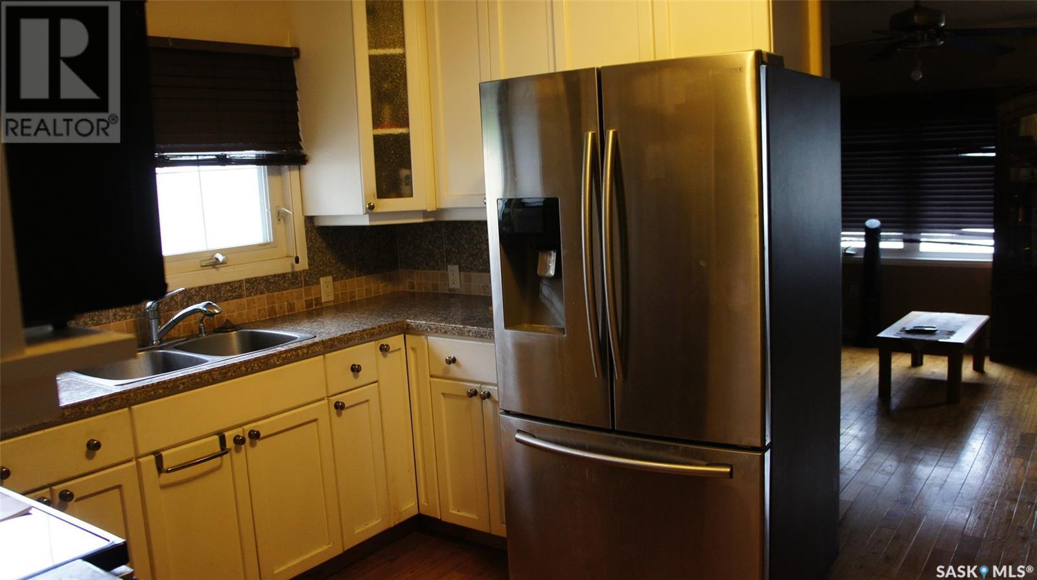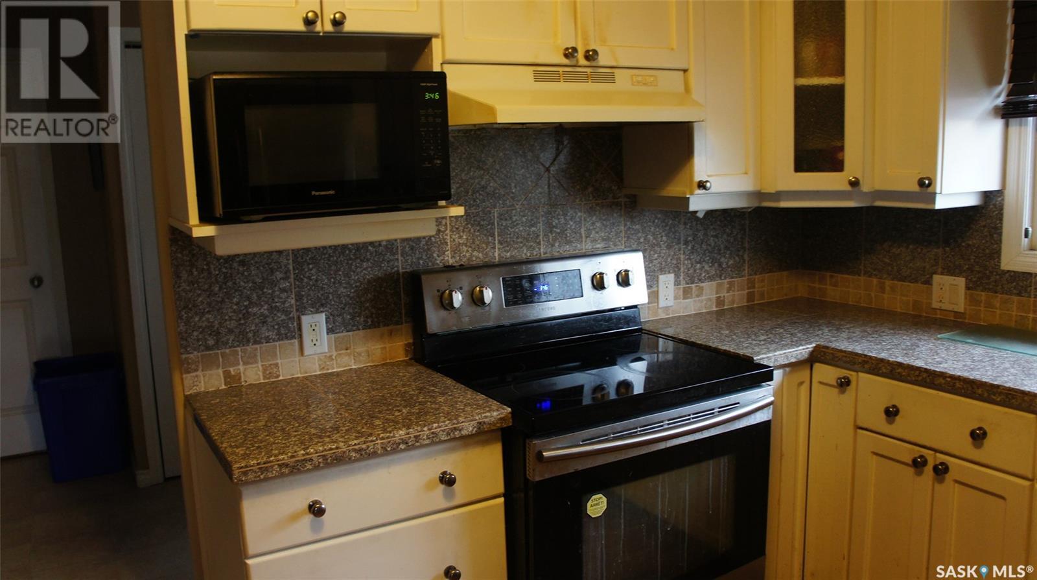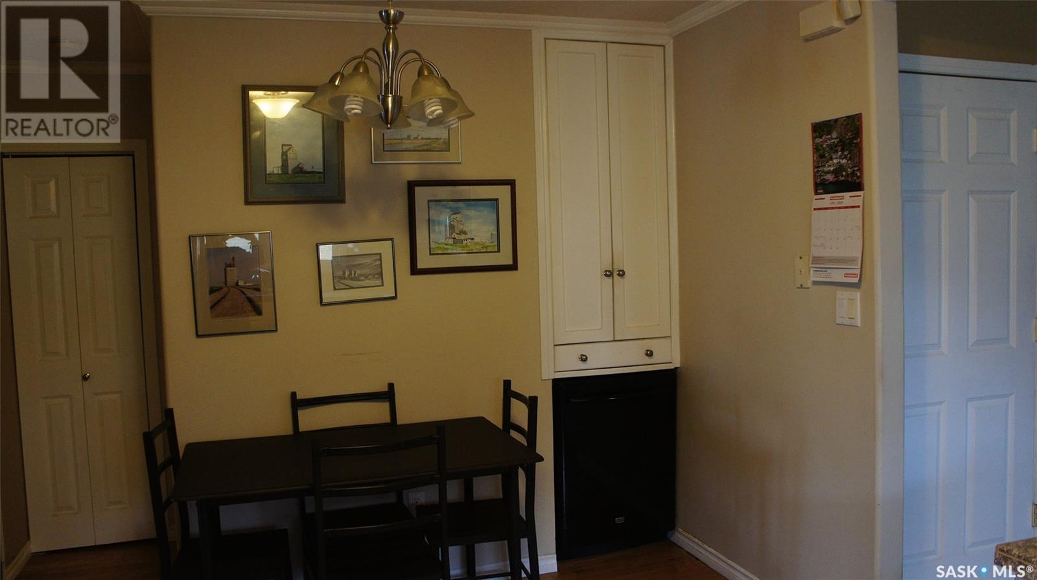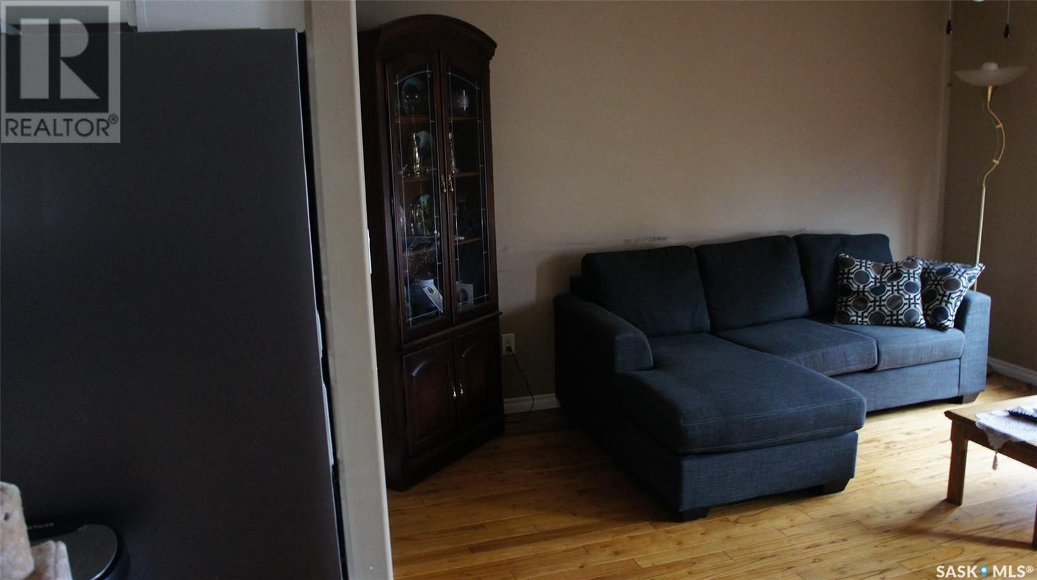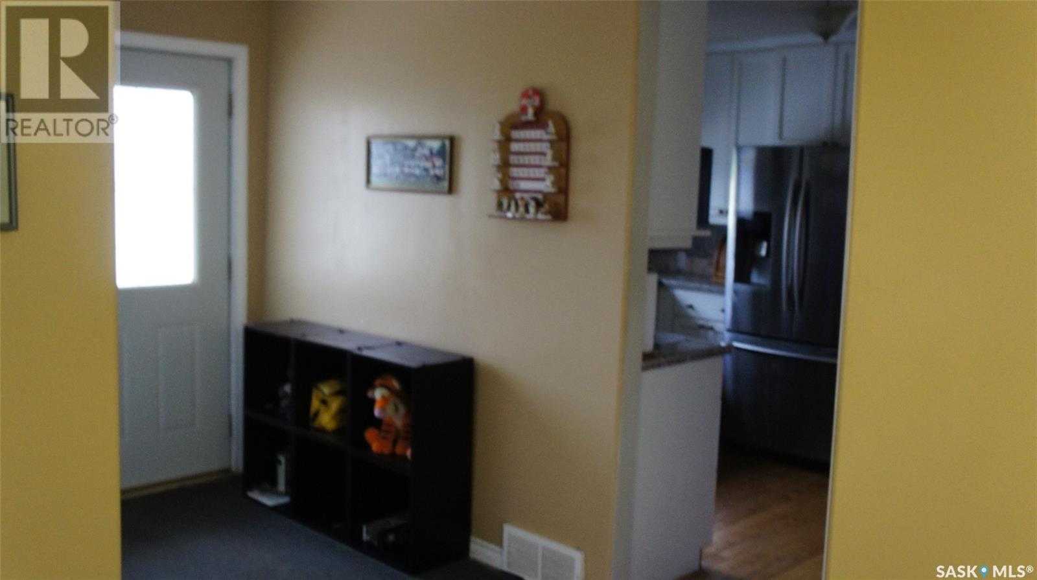4 Bedroom
1 Bathroom
1050 sqft
Bungalow
Forced Air
$225,000
Welcome to the rejuvenated area of First Street, Estevan. This area has new water and sewer lines, sidewalks, pavement and new infill homes. A short walk to church, groceries, banking and playpark. The home has many improvements, originally built in 1946 and renovated in 2006 with the addition of a 340 sq ft crawl space to give you a home of 1050 sq ft on a 6000 sq ft lot (50’x120’) and a 14.’x22.1’ garage. The garage is wired, insulated with a remote-control door opener and a side passage door. The home has 3 bedrooms, 2 bathrooms, kitchen/dining area, living room and laundry /mud room. Floors are hardwood in all rooms but the baths, laundry/mud room and basement. The home comes with the following chattels: Fridge, Stove, Fan Hood, Washer, Dryer, BI Dishwasher, Portable Air Conditioner (Central A/C needs repair), Window Treatments, 220 Volt Plug, Air Filter, Nat Gas BBQ Hookup. The basement stairwell has the access to the Crawl space, the Family Room, very large Bedroom, Utility Room, and Bathroom (today the bathroom only has a sink). The Backyard has plenty of room for a garden and has an 8” access gate, to allow you to store your camper or simply do yard work. (id:51699)
Property Details
|
MLS® Number
|
SK004294 |
|
Property Type
|
Single Family |
|
Neigbourhood
|
Eastend |
|
Features
|
Treed, Other, Lane |
|
Structure
|
Deck |
Building
|
Bathroom Total
|
1 |
|
Bedrooms Total
|
4 |
|
Appliances
|
Washer, Refrigerator, Dishwasher, Dryer, Window Coverings, Garage Door Opener Remote(s), Hood Fan, Stove |
|
Architectural Style
|
Bungalow |
|
Basement Development
|
Finished |
|
Basement Type
|
Partial (finished) |
|
Constructed Date
|
1946 |
|
Heating Fuel
|
Natural Gas |
|
Heating Type
|
Forced Air |
|
Stories Total
|
1 |
|
Size Interior
|
1050 Sqft |
|
Type
|
House |
Parking
|
Detached Garage
|
|
|
Parking Space(s)
|
4 |
Land
|
Acreage
|
No |
|
Fence Type
|
Fence |
|
Size Frontage
|
50 Ft |
|
Size Irregular
|
6000.00 |
|
Size Total
|
6000 Sqft |
|
Size Total Text
|
6000 Sqft |
Rooms
| Level |
Type |
Length |
Width |
Dimensions |
|
Basement |
Bedroom |
22 ft ,3 in |
7 ft ,5 in |
22 ft ,3 in x 7 ft ,5 in |
|
Basement |
Family Room |
22 ft |
6 ft ,9 in |
22 ft x 6 ft ,9 in |
|
Basement |
Family Room |
7 ft ,11 in |
7 ft ,10 in |
7 ft ,11 in x 7 ft ,10 in |
|
Basement |
Other |
7 ft ,10 in |
7 ft ,5 in |
7 ft ,10 in x 7 ft ,5 in |
|
Basement |
Other |
6 ft ,6 in |
7 ft ,6 in |
6 ft ,6 in x 7 ft ,6 in |
|
Basement |
Other |
14 ft |
24 ft ,6 in |
14 ft x 24 ft ,6 in |
|
Main Level |
Other |
17 ft ,10 in |
8 ft ,2 in |
17 ft ,10 in x 8 ft ,2 in |
|
Main Level |
Kitchen/dining Room |
15 ft |
10 ft |
15 ft x 10 ft |
|
Main Level |
Living Room |
13 ft ,4 in |
13 ft ,2 in |
13 ft ,4 in x 13 ft ,2 in |
|
Main Level |
Primary Bedroom |
9 ft ,9 in |
13 ft |
9 ft ,9 in x 13 ft |
|
Main Level |
Bedroom |
11 ft ,4 in |
9 ft ,2 in |
11 ft ,4 in x 9 ft ,2 in |
|
Main Level |
Bedroom |
11 ft ,7 in |
9 ft ,2 in |
11 ft ,7 in x 9 ft ,2 in |
|
Main Level |
4pc Bathroom |
8 ft ,3 in |
6 ft ,11 in |
8 ft ,3 in x 6 ft ,11 in |
https://www.realtor.ca/real-estate/28247790/805-1st-street-estevan-eastend

