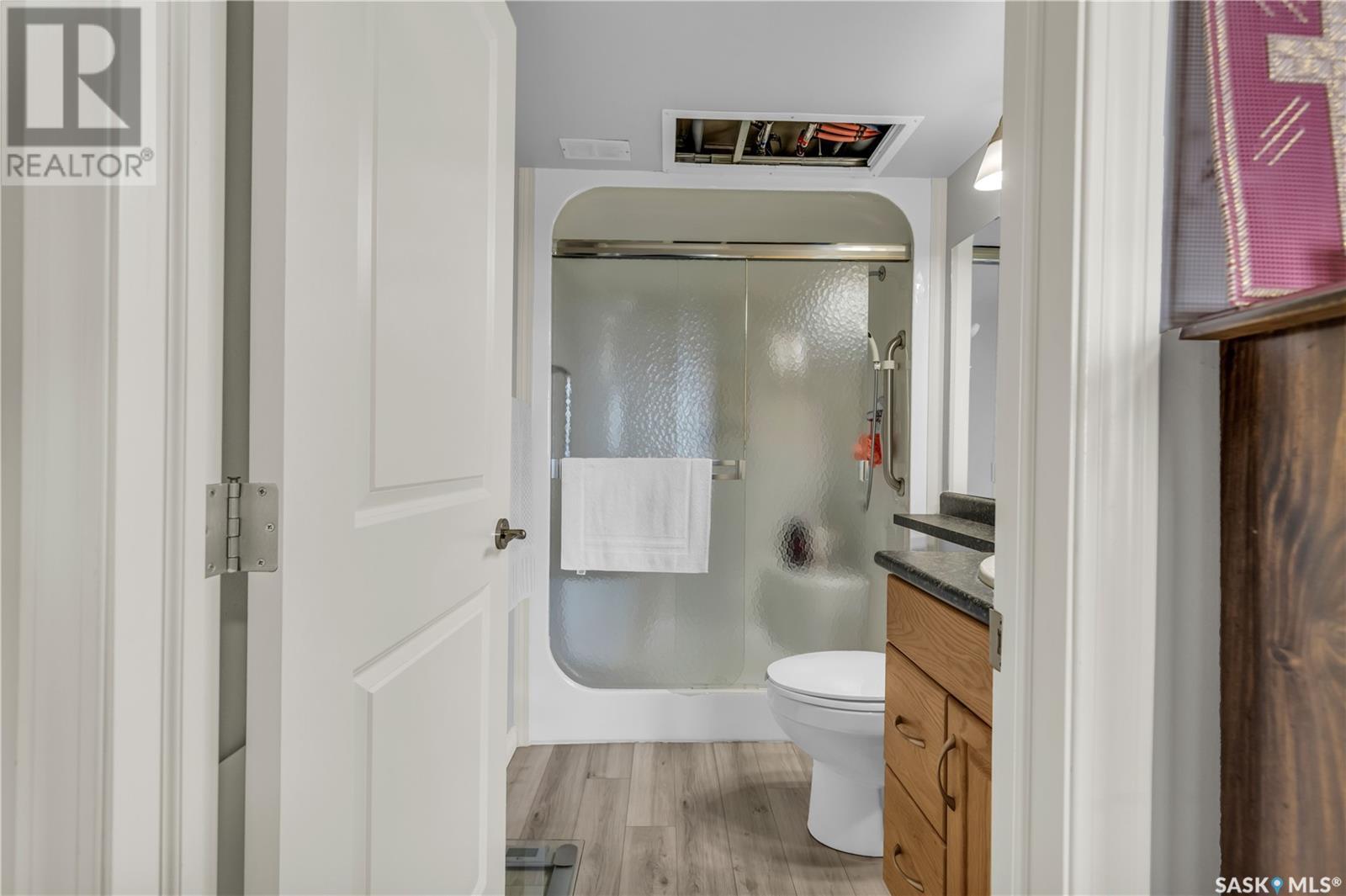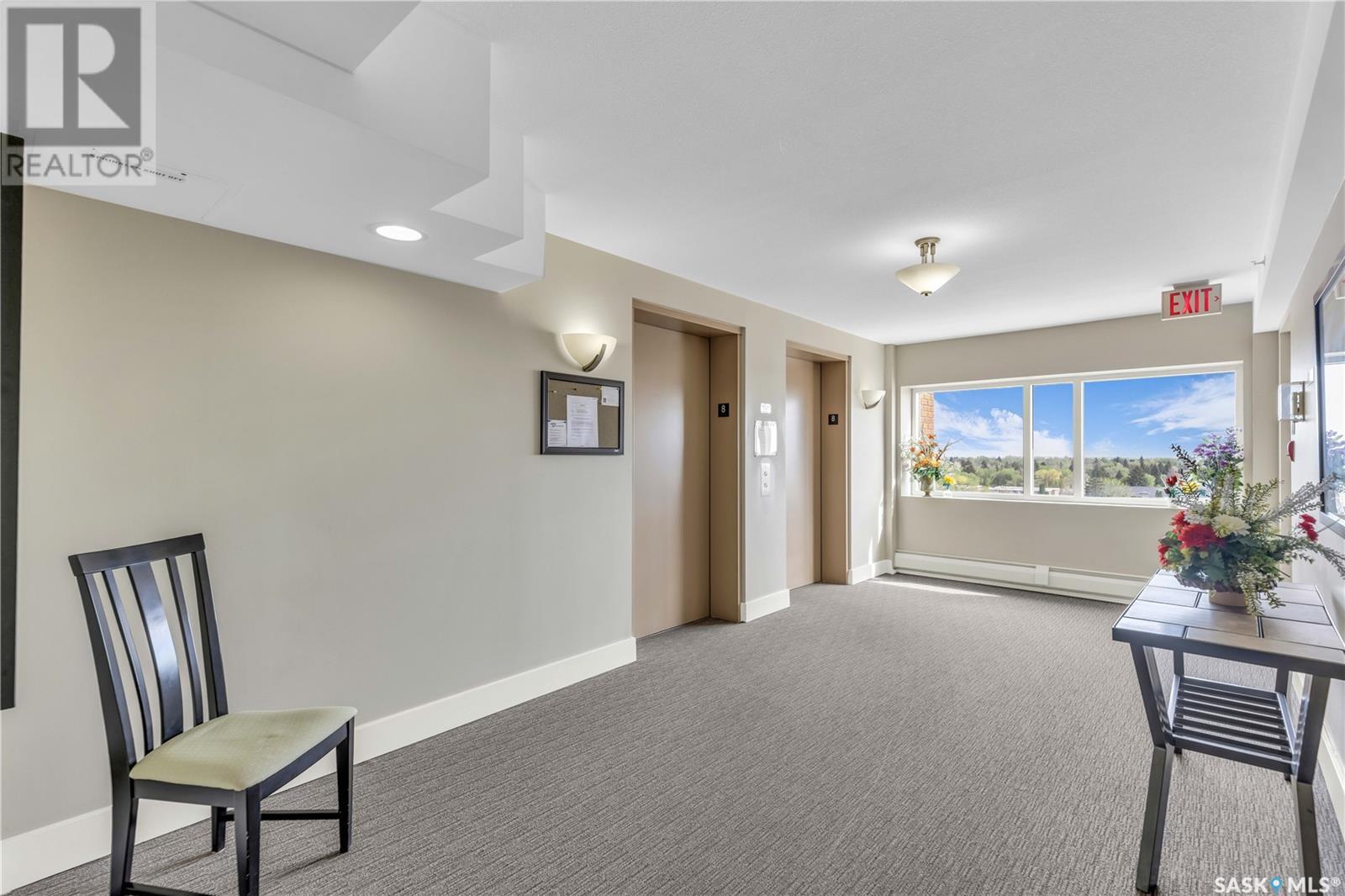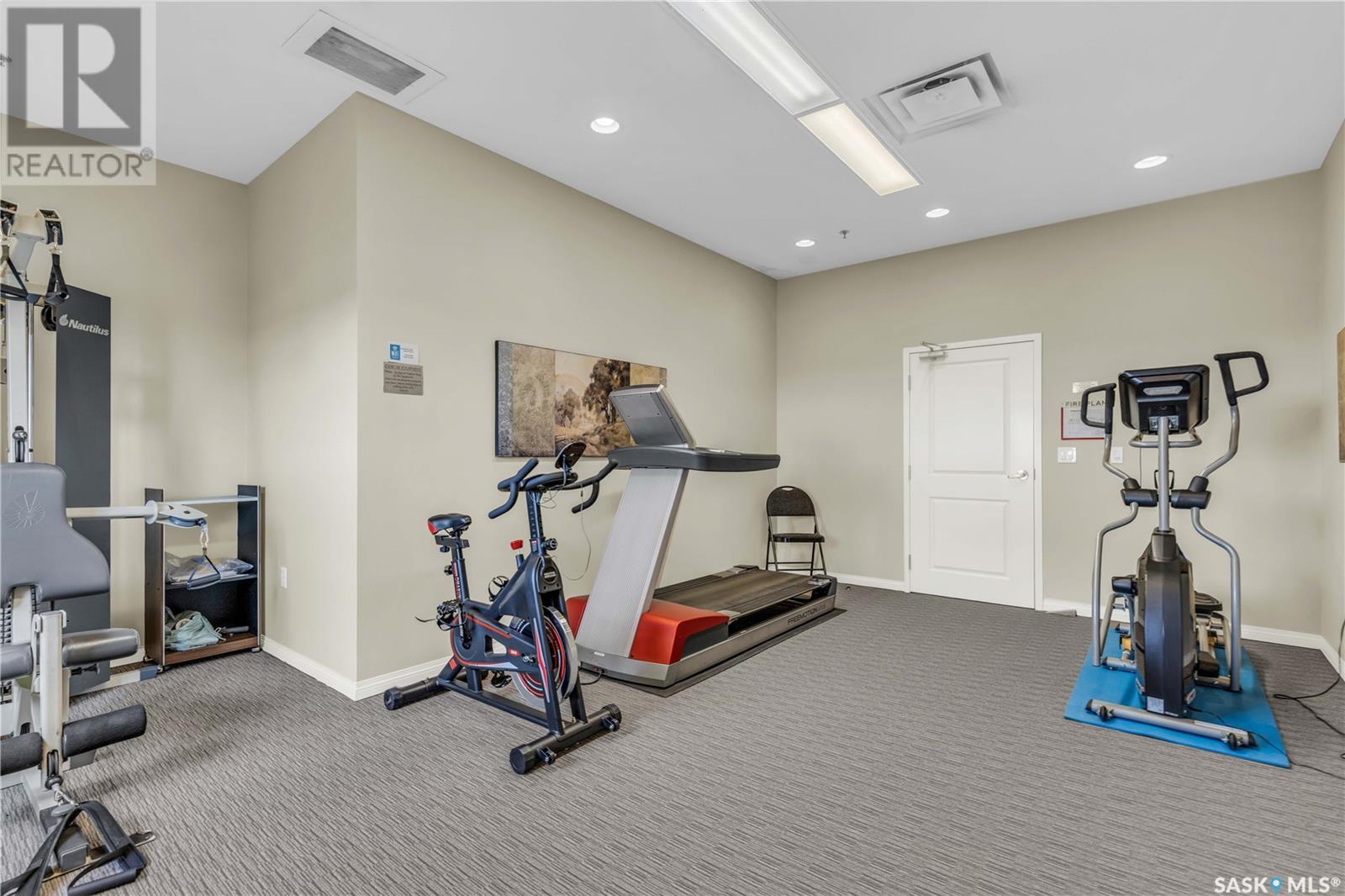#805 2221 Adelaide Street E Saskatoon, Saskatchewan S7J 5L9
$352,500Maintenance,
$617.50 Monthly
Maintenance,
$617.50 MonthlyLovely 2-Bed, 2-Bath Condo in Fremai Tower – Across from Market Malll Welcome to Fremai Tower – one of Saskatoon's most sought-after condo communities! This spacious 2-bedroom, 2-bathroom unit is located on the 7th floor of a **concrete building**, offering a peaceful, quiet living experience with stunning views. Enjoy a bright and functional layout featuring a large kitchen with abundant cabinetry, in-suite laundry and storage, and a generous primary bedroom. complete with a walk-in closet and 3-piece ensuite. The oversized balcony includes a natural gas hookup – perfect for BBQ season! Additional highlights include: * Wheelchair-accessible building* *Underground parking & extra storage* *Guest suites for visitors* *Amenities/ Gathering Room and Fitness Room* *5 appliances plus wall-mounted TV in primary bedroom included* Conveniently located right across from Market Mall, with easy access to shops, medical clinics, restaurants, and public transit. Whether you're downsizing or looking for a low-maintenance lifestyle, this home has it all!... As per the Seller’s direction, all offers will be presented on 2025-05-19 at 5:00 PM (id:51699)
Property Details
| MLS® Number | SK005838 |
| Property Type | Single Family |
| Neigbourhood | Nutana S.C. |
| Community Features | Pets Not Allowed |
| Features | Treed, Elevator, Wheelchair Access, Balcony |
Building
| Bathroom Total | 2 |
| Bedrooms Total | 2 |
| Amenities | Exercise Centre, Guest Suite |
| Appliances | Washer, Refrigerator, Intercom, Dishwasher, Dryer, Microwave, Freezer, Window Coverings, Stove |
| Architectural Style | High Rise |
| Constructed Date | 2005 |
| Cooling Type | Central Air Conditioning |
| Heating Type | Forced Air, Hot Water |
| Size Interior | 1091 Sqft |
| Type | Apartment |
Parking
| Attached Garage | |
| Underground | 1 |
| Heated Garage |
Land
| Acreage | No |
Rooms
| Level | Type | Length | Width | Dimensions |
|---|---|---|---|---|
| Main Level | Kitchen | 11 ft | 9 ft | 11 ft x 9 ft |
| Main Level | Living Room | 11 ft ,9 in | 16 ft | 11 ft ,9 in x 16 ft |
| Main Level | 3pc Bathroom | Measurements not available | ||
| Main Level | 4pc Bathroom | Measurements not available | ||
| Main Level | Dining Room | 9 ft | 12 ft | 9 ft x 12 ft |
| Main Level | Bedroom | 11 ft | 13 ft | 11 ft x 13 ft |
| Main Level | Bedroom | 8 ft | 12 ft | 8 ft x 12 ft |
| Main Level | Laundry Room | Measurements not available |
https://www.realtor.ca/real-estate/28322943/805-2221-adelaide-street-e-saskatoon-nutana-sc
Interested?
Contact us for more information

















































