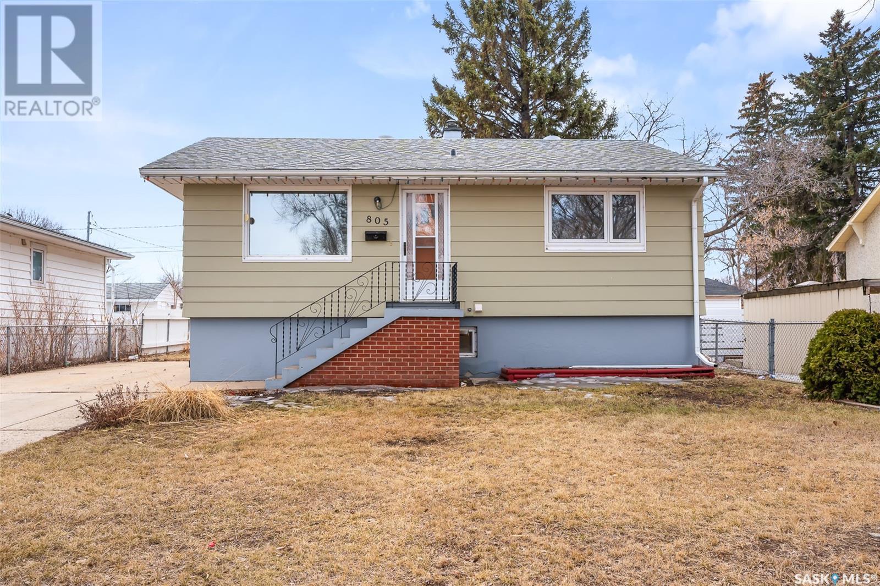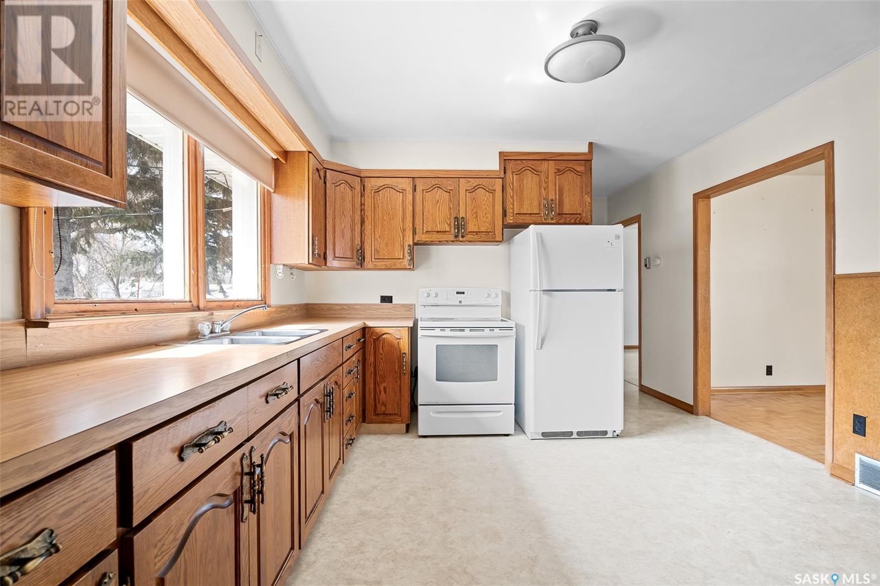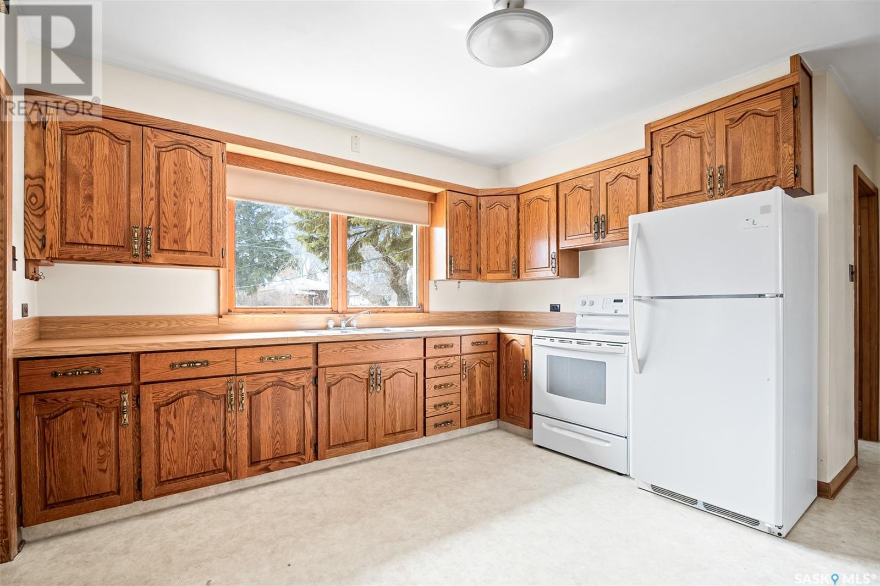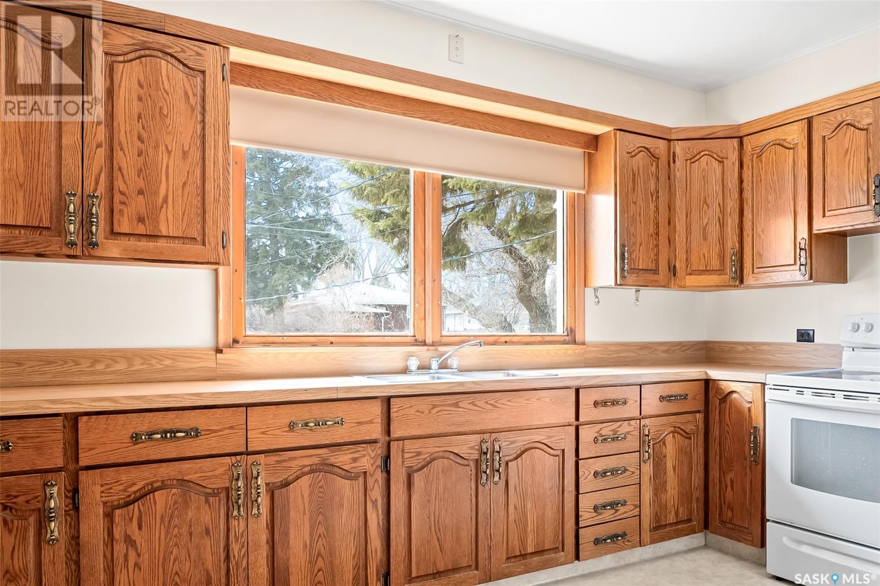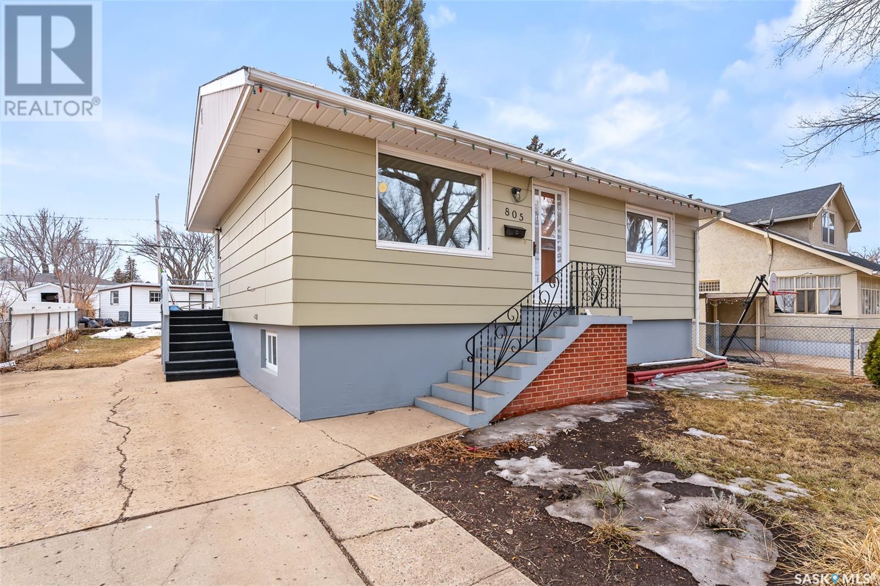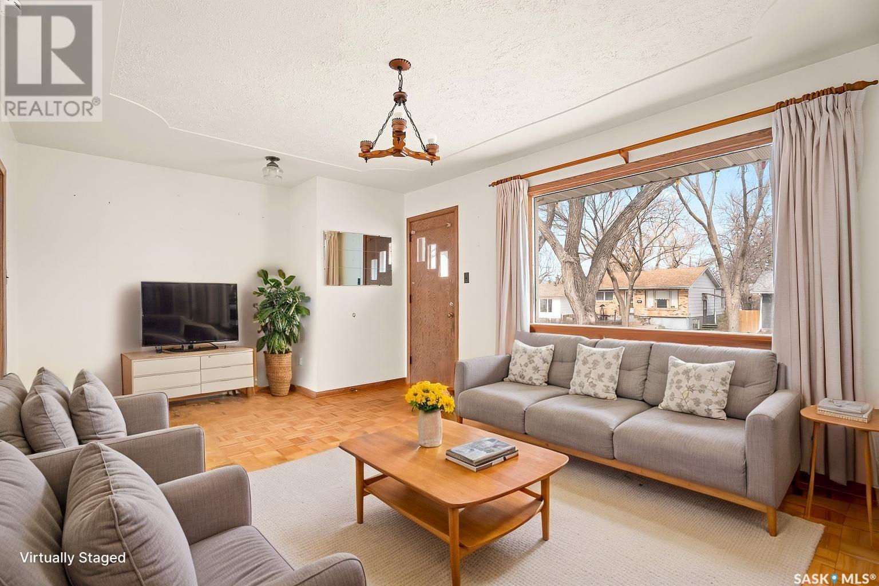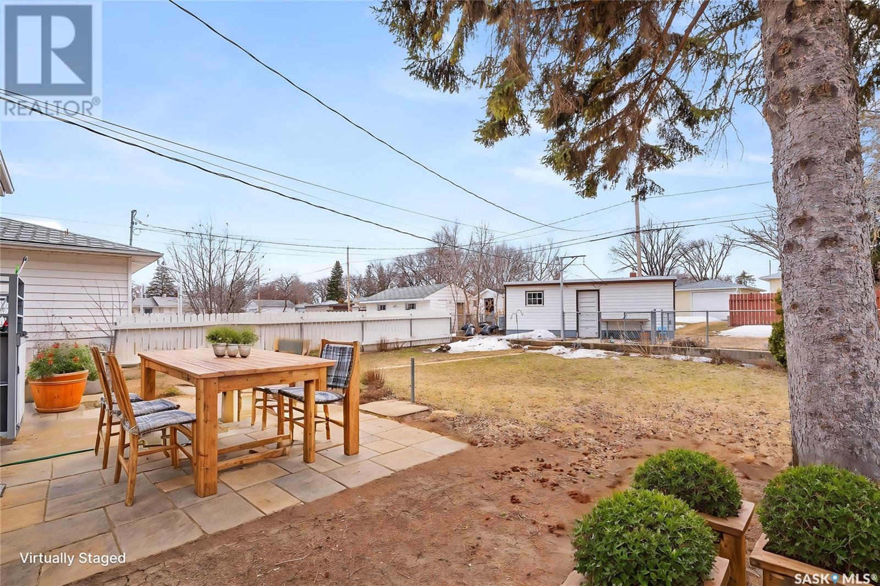4 Bedroom
2 Bathroom
775 sqft
Raised Bungalow
Central Air Conditioning
Forced Air
Lawn, Garden Area
$242,000
Charming home with great curb appeal on a quiet street on South Hill. This home is close to schools, convenience stores, Wakamow Valley and other amenities. Enter in to the large living room with beautiful parquet flooring, and large windows letting in plenty of natural light. The eat-in kitchen has beautiful oak cabinetry and windows overlooking the backyard. This floor also hosts 2 spacious bedrooms and a 3 pc bathroom. Downstairs you will find 2 more bedrooms and another 3 pc bathroom. There is a large family room with kitchenette, giving you the opportunity to rent out the basement! This level is complete with a bonus area, and laundry/utility room, both giving you extra storage space. The yard offers you plenty of space for activities, and includes a patio area and beautiful trees. You also have a single detached garage in the back and additional parking. This home is available for quick possession and is ready for you to call your own! Reach out today to book your showing! (id:51699)
Property Details
|
MLS® Number
|
SK002330 |
|
Property Type
|
Single Family |
|
Neigbourhood
|
Westmount/Elsom |
|
Features
|
Treed, Lane, Rectangular, Double Width Or More Driveway |
|
Structure
|
Patio(s) |
Building
|
Bathroom Total
|
2 |
|
Bedrooms Total
|
4 |
|
Appliances
|
Washer, Refrigerator, Dryer, Window Coverings, Stove |
|
Architectural Style
|
Raised Bungalow |
|
Basement Development
|
Finished |
|
Basement Type
|
Full (finished) |
|
Constructed Date
|
1958 |
|
Cooling Type
|
Central Air Conditioning |
|
Heating Fuel
|
Natural Gas |
|
Heating Type
|
Forced Air |
|
Stories Total
|
1 |
|
Size Interior
|
775 Sqft |
|
Type
|
House |
Parking
|
Detached Garage
|
|
|
Gravel
|
|
|
Parking Space(s)
|
3 |
Land
|
Acreage
|
No |
|
Fence Type
|
Fence, Partially Fenced |
|
Landscape Features
|
Lawn, Garden Area |
|
Size Frontage
|
50 Ft |
|
Size Irregular
|
6250.00 |
|
Size Total
|
6250 Sqft |
|
Size Total Text
|
6250 Sqft |
Rooms
| Level |
Type |
Length |
Width |
Dimensions |
|
Basement |
Family Room |
|
|
11'11" x 12'5" |
|
Basement |
Bedroom |
|
|
10' x 9'8" |
|
Basement |
Bedroom |
|
|
6'4" x 11'5" |
|
Basement |
Bonus Room |
|
|
8' x 10'6" |
|
Basement |
3pc Bathroom |
|
|
Measurements not available |
|
Basement |
Laundry Room |
|
|
7'7" x 11'4" |
|
Main Level |
Living Room |
|
|
11'9" x 17'8" |
|
Main Level |
Kitchen/dining Room |
|
|
11'9" x 11'10" |
|
Main Level |
Primary Bedroom |
|
|
11'9" x 11'11" |
|
Main Level |
4pc Bathroom |
|
|
Measurements not available |
|
Main Level |
Bedroom |
|
|
11'9" x 8'5" |
https://www.realtor.ca/real-estate/28149137/805-duffield-street-w-moose-jaw-westmountelsom

