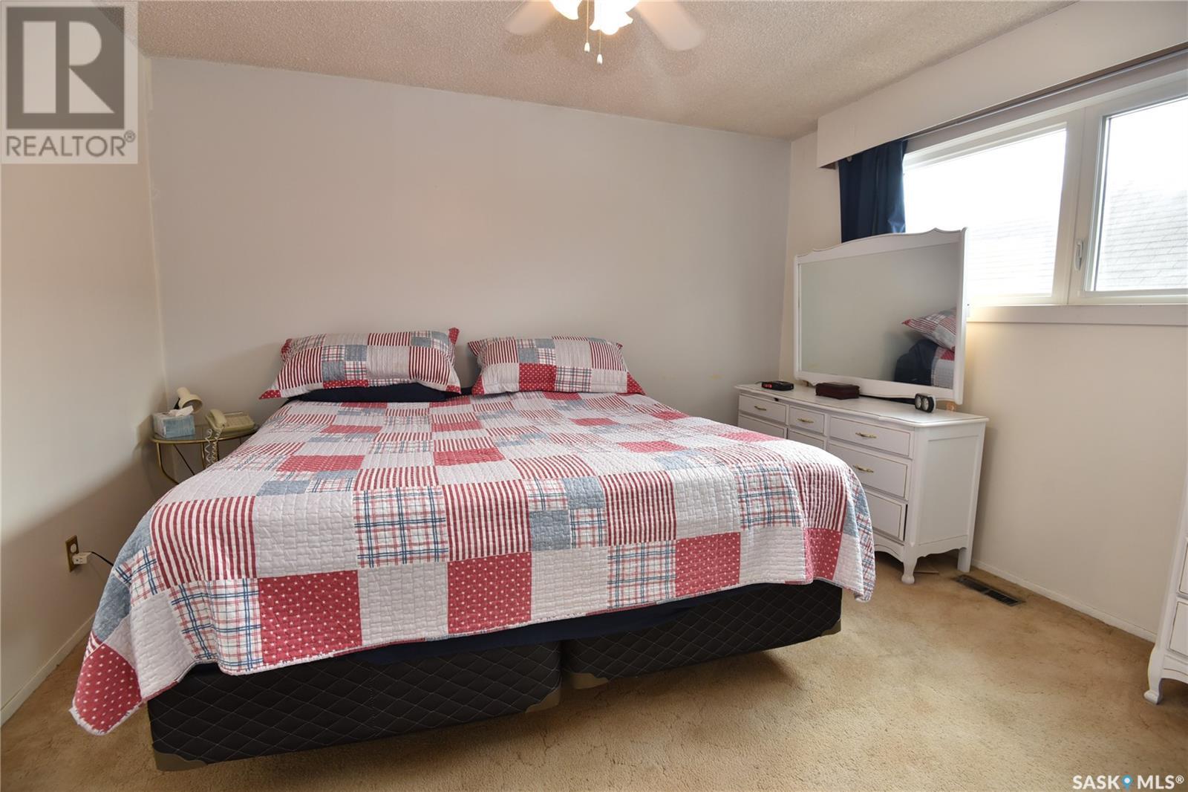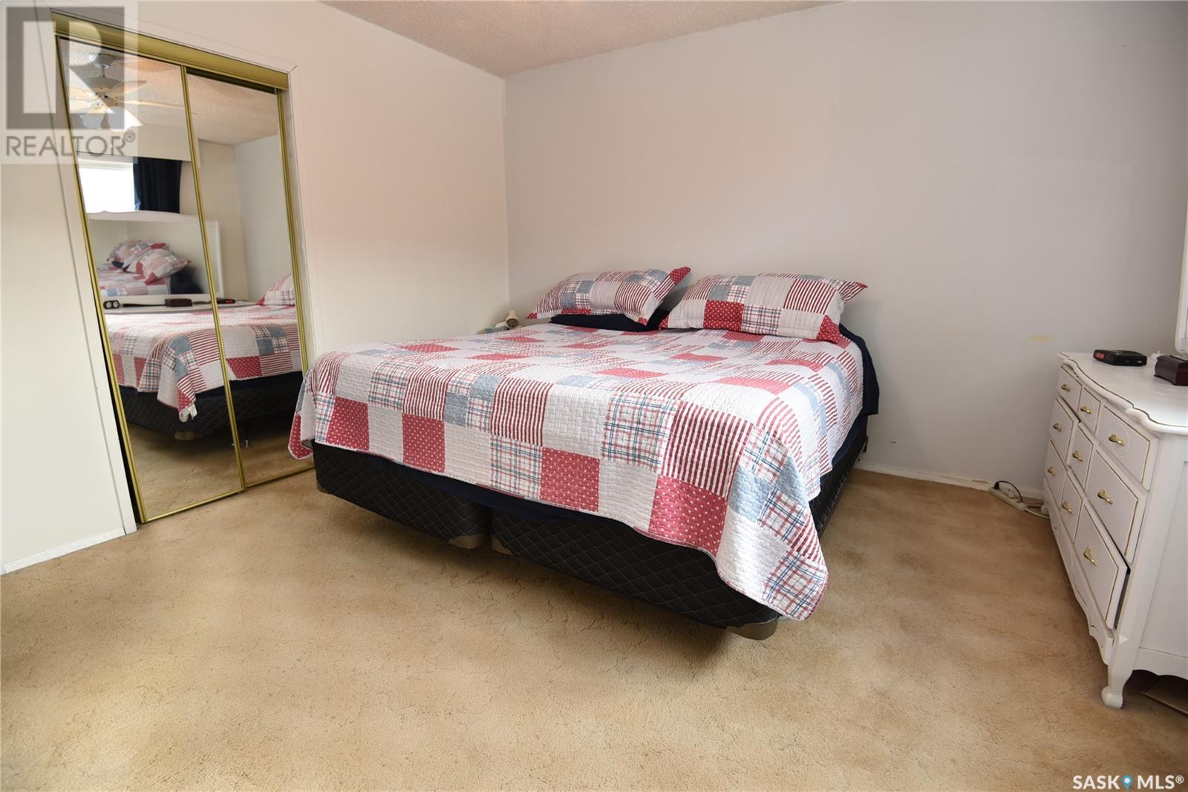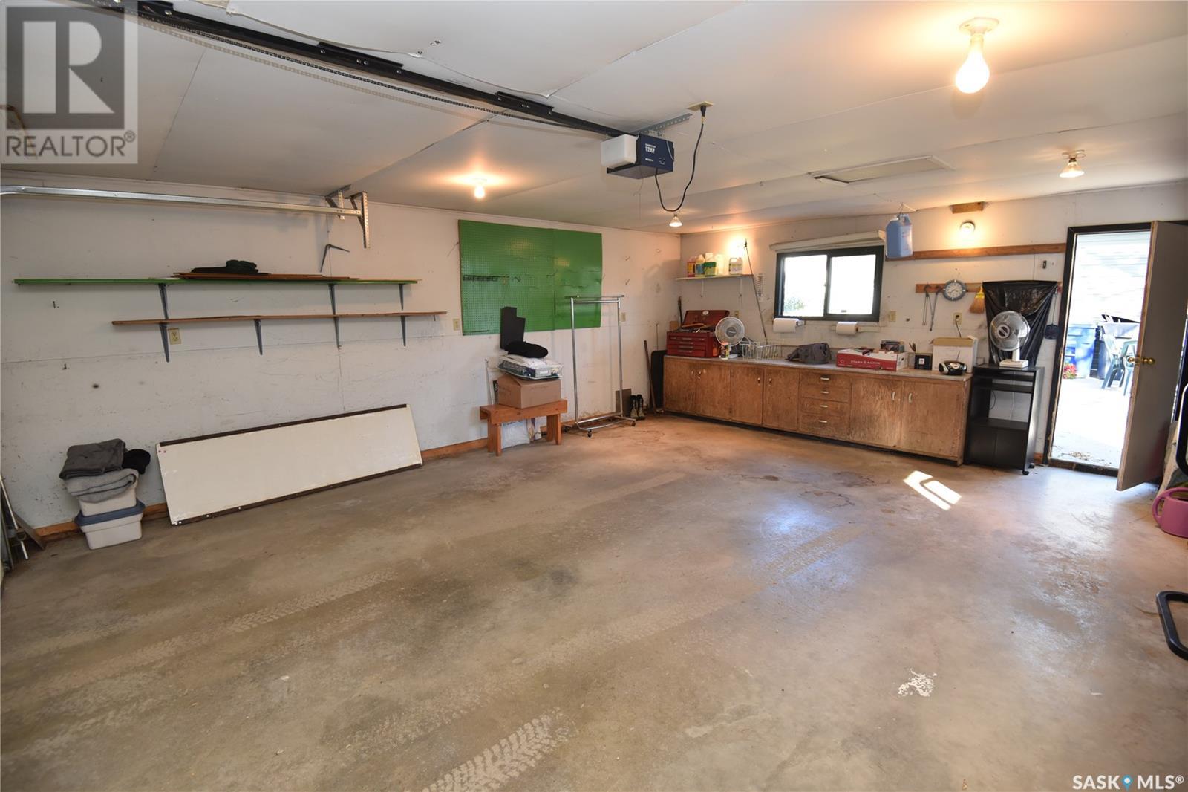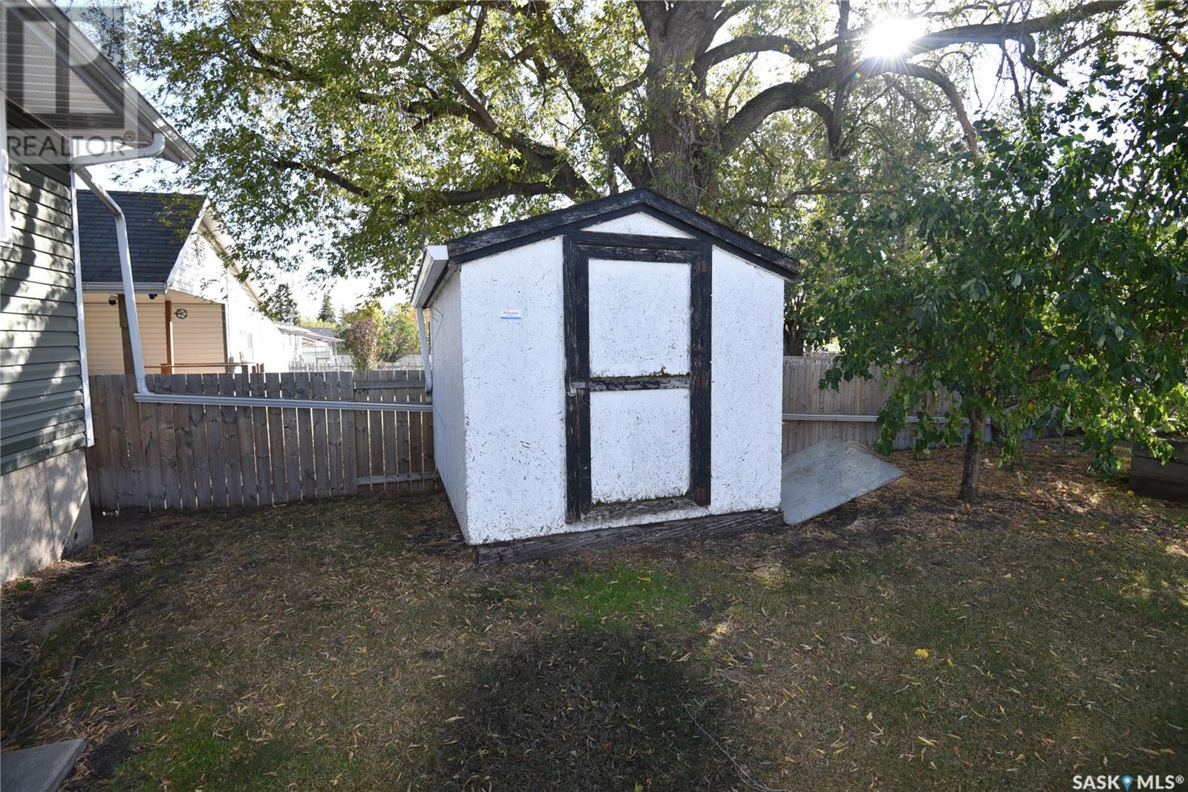4 Bedroom
3 Bathroom
1386 sqft
Bungalow
Fireplace
Central Air Conditioning
Forced Air
Lawn, Garden Area
$239,000
Is your family in need of sturdy home with some extra space? This lovingly kept 4-bed 3 bath home is sure to check many boxes, all at an affordable price tag! Inside there is a large kitchen space perfect for meal prep with the dining area only footsteps away. You'll appreciate the private deck accessible from the dining area perfect for barbecuing or morning coffees. The living area has ample space for family gatherings and comes with a cozy wood fireplace. The master bedroom has plenty of space for a king bed along with the convenience of a 2 piece ensuite. There are 2 more bedrooms on the main floor along with the convenience of main floor laundry. Downstairs is a full height concrete basement. The rec room comes complete with wet bar and there is quality freestanding wood stove here to keep things warm on cold winter days. There is also central air conditioning to keep you cool in the summer. Out back you'll find a detached 20x24 garage, patio area, raised garden beds, partially fenced yard with alley access and more! Call today to book your showing of this value packed home! (id:51699)
Property Details
|
MLS® Number
|
SK984655 |
|
Property Type
|
Single Family |
|
Features
|
Treed, Lane, Rectangular |
|
Structure
|
Deck, Patio(s) |
Building
|
Bathroom Total
|
3 |
|
Bedrooms Total
|
4 |
|
Appliances
|
Washer, Refrigerator, Dishwasher, Dryer, Microwave, Freezer, Window Coverings, Garage Door Opener Remote(s), Hood Fan, Storage Shed, Stove |
|
Architectural Style
|
Bungalow |
|
Basement Development
|
Finished |
|
Basement Type
|
Full (finished) |
|
Constructed Date
|
1975 |
|
Cooling Type
|
Central Air Conditioning |
|
Fireplace Fuel
|
Wood |
|
Fireplace Present
|
Yes |
|
Fireplace Type
|
Conventional |
|
Heating Fuel
|
Natural Gas |
|
Heating Type
|
Forced Air |
|
Stories Total
|
1 |
|
Size Interior
|
1386 Sqft |
|
Type
|
House |
Parking
|
Detached Garage
|
|
|
Parking Space(s)
|
3 |
Land
|
Acreage
|
No |
|
Fence Type
|
Partially Fenced |
|
Landscape Features
|
Lawn, Garden Area |
|
Size Frontage
|
56 Ft |
|
Size Irregular
|
0.15 |
|
Size Total
|
0.15 Ac |
|
Size Total Text
|
0.15 Ac |
Rooms
| Level |
Type |
Length |
Width |
Dimensions |
|
Basement |
Other |
|
|
19'11" x 25'1" |
|
Basement |
3pc Bathroom |
|
|
6'9" x 5'6" |
|
Basement |
Bedroom |
|
|
10'7" x 10'8" |
|
Basement |
Utility Room |
|
|
Measurements not available |
|
Main Level |
Kitchen |
|
|
12'3" x 12'7" |
|
Main Level |
Living Room |
|
|
21'2" x 12' |
|
Main Level |
Dining Room |
|
|
15'6" x 11'10" |
|
Main Level |
4pc Bathroom |
|
|
4'10" x 9'4' |
|
Main Level |
Primary Bedroom |
|
|
12'5" x 11'9" |
|
Main Level |
2pc Ensuite Bath |
|
|
7'3" x 5'1" |
|
Main Level |
Bedroom |
|
|
9'4" x 10'9" |
|
Main Level |
Bedroom |
|
|
10'3" x 9'4" |
|
Main Level |
Laundry Room |
|
|
6'8" x 6'10" |
https://www.realtor.ca/real-estate/27470265/806-6th-street-w-nipawin













































