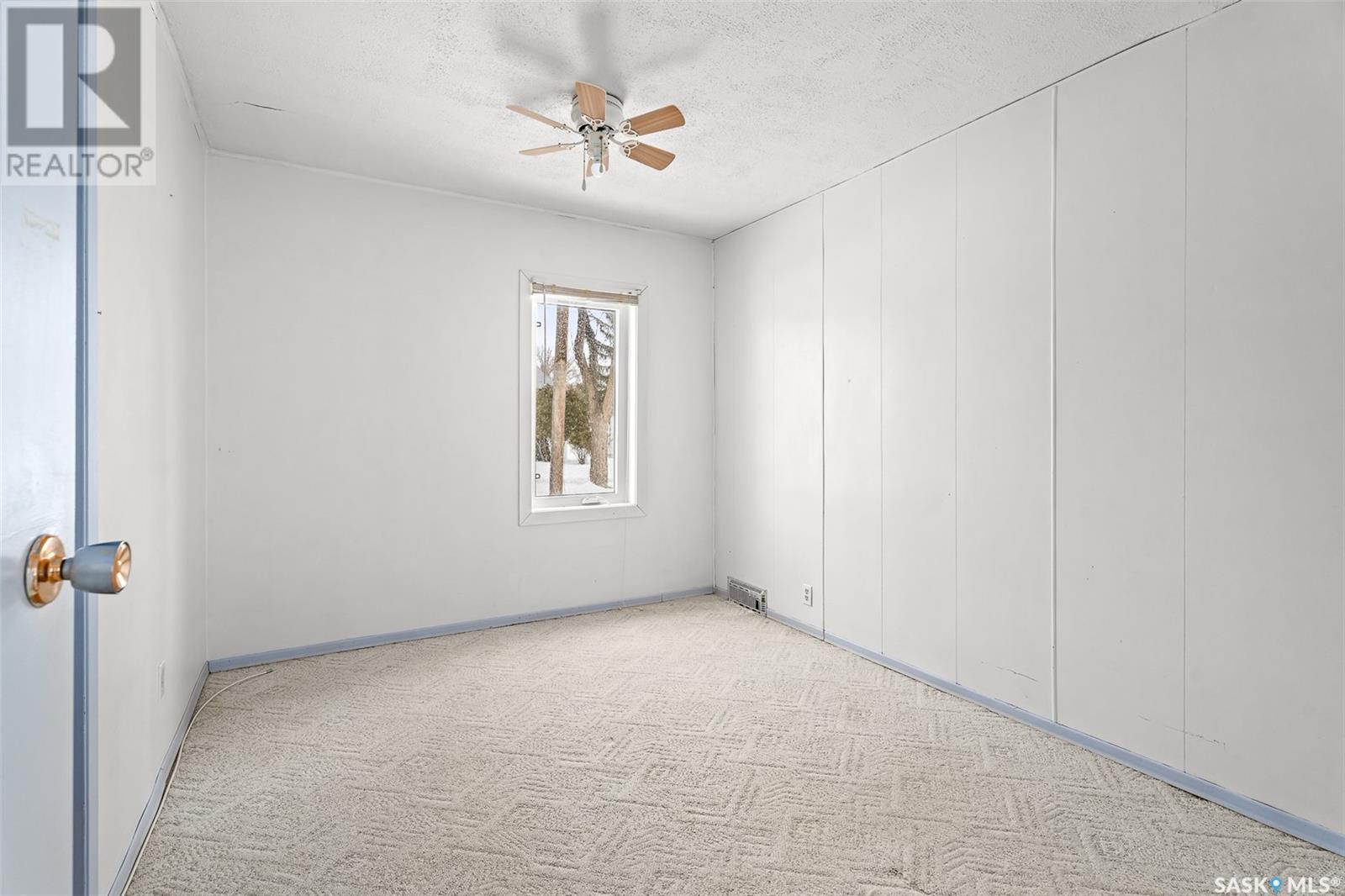2 Bedroom
1 Bathroom
635 sqft
Bungalow
Forced Air
Lawn
$109,000
Looking for a first time home? Or a great little revenue property? Take a look at this one! Excellent curb appeal on a corner lot on a quiet street! This little gem could be just the place you are looking for to call home! Heading inside you are greeted by a front porch with lots of natural light - the perfect spot to have coffee in the morning. We then find a open concept living area with one bedroom near the front the home. Heading through to the dining room - with access to the primary bedroom. At the back of the home we find a kitchen, spacious 4 piece bathroom and a storage space. Off the back of the home we have a mudroom leading your deck and mostly fenced backyard. Heading downstairs we have a family room and a laundry/utility room with additional storage space. Outside we have a single detached garage (16'x24') and an extra off street parking spot. Excellent potential for a turn key rental! Quick possession available. Reach out today to book your showing! (id:51699)
Property Details
|
MLS® Number
|
SK992604 |
|
Property Type
|
Single Family |
|
Neigbourhood
|
Westmount/Elsom |
|
Features
|
Treed, Corner Site |
|
Structure
|
Deck |
Building
|
Bathroom Total
|
1 |
|
Bedrooms Total
|
2 |
|
Appliances
|
Washer, Refrigerator, Dryer, Window Coverings, Stove |
|
Architectural Style
|
Bungalow |
|
Basement Development
|
Partially Finished |
|
Basement Type
|
Partial (partially Finished) |
|
Constructed Date
|
1912 |
|
Heating Fuel
|
Natural Gas |
|
Heating Type
|
Forced Air |
|
Stories Total
|
1 |
|
Size Interior
|
635 Sqft |
|
Type
|
House |
Parking
|
Detached Garage
|
|
|
Gravel
|
|
|
Parking Space(s)
|
2 |
Land
|
Acreage
|
No |
|
Fence Type
|
Partially Fenced |
|
Landscape Features
|
Lawn |
|
Size Frontage
|
33 Ft |
|
Size Irregular
|
3201.00 |
|
Size Total
|
3201 Sqft |
|
Size Total Text
|
3201 Sqft |
Rooms
| Level |
Type |
Length |
Width |
Dimensions |
|
Basement |
Family Room |
|
|
18'7" x 7'6" |
|
Basement |
Laundry Room |
|
|
15'10" x 9'1" |
|
Main Level |
Enclosed Porch |
|
|
13'6" x 4'8" |
|
Main Level |
Living Room |
|
|
10'11" x 10'2" |
|
Main Level |
Kitchen |
|
|
10'8" x 9'9" |
|
Main Level |
Dining Room |
|
|
8'3" x 7'4" |
|
Main Level |
Primary Bedroom |
|
|
11'6" x 9'5" |
|
Main Level |
Bedroom |
|
|
9'5" x 8'7" |
|
Main Level |
4pc Bathroom |
|
|
8'7" x 5'5" |
|
Main Level |
Mud Room |
|
|
9'7" x 9'8" |
|
Main Level |
Storage |
|
|
6'3" x 3'10" |
https://www.realtor.ca/real-estate/27789354/806-outlook-avenue-sw-moose-jaw-westmountelsom












































