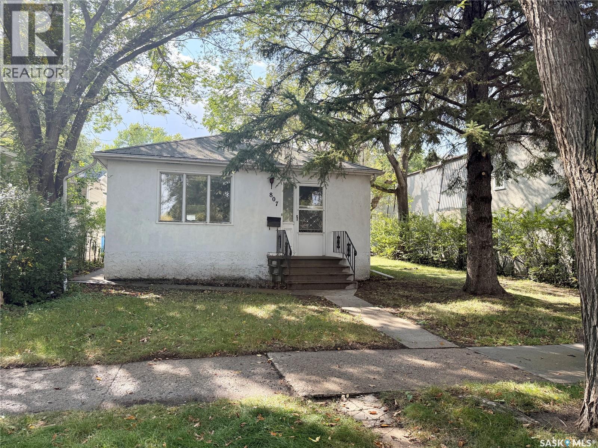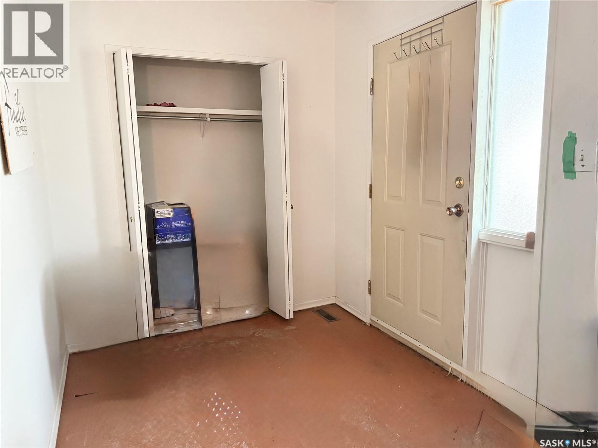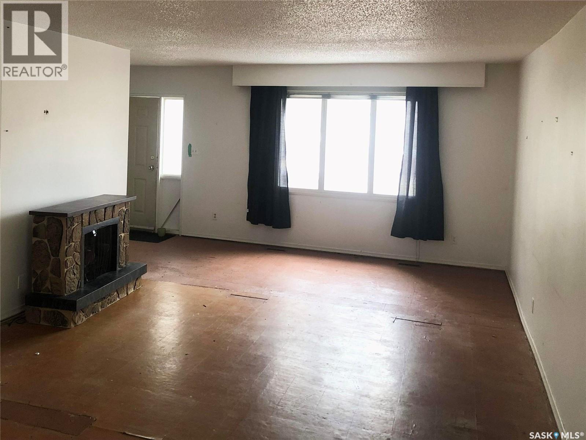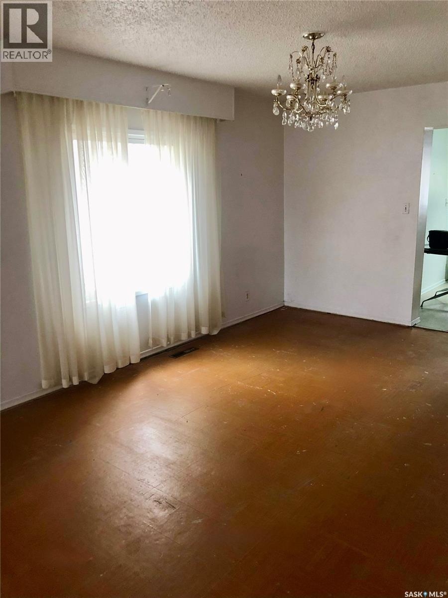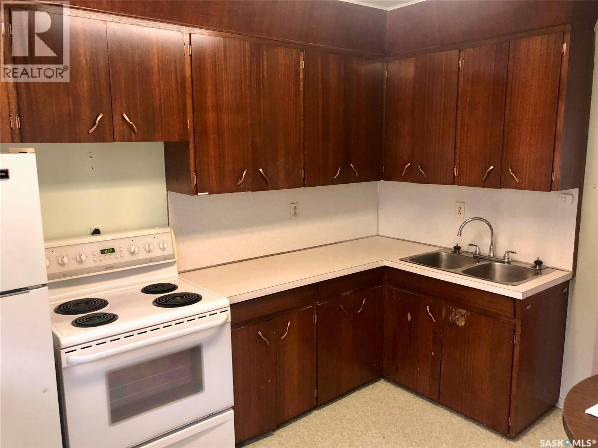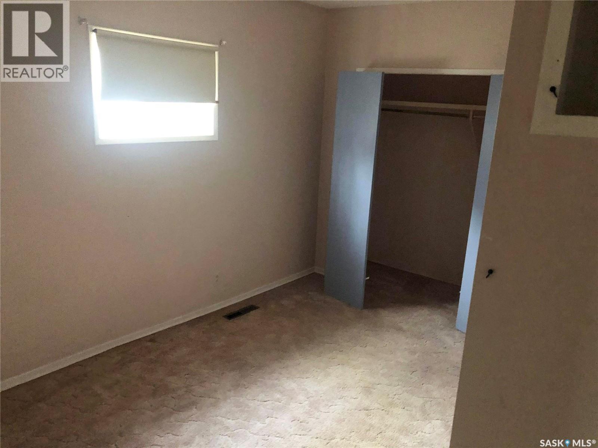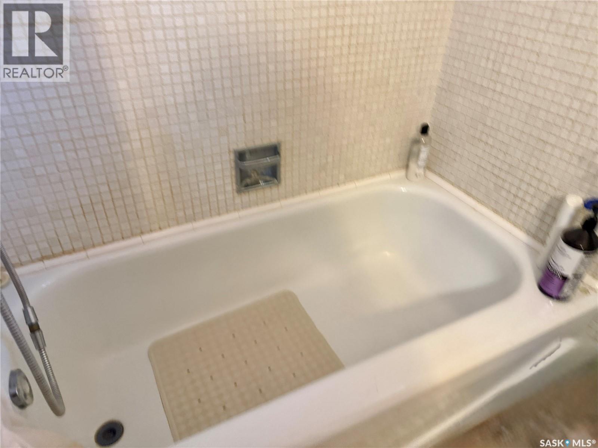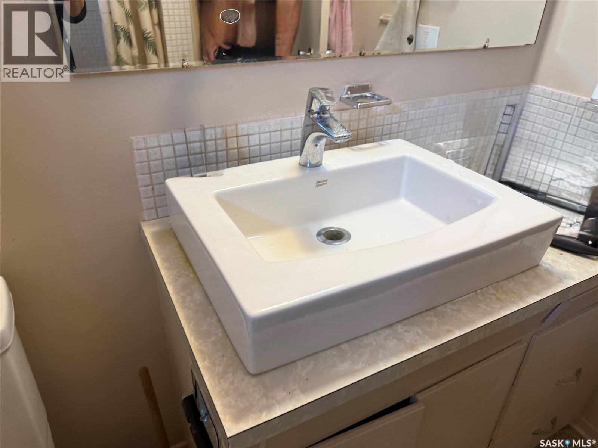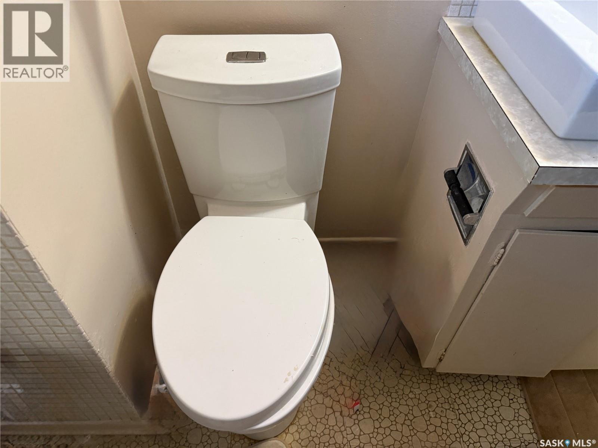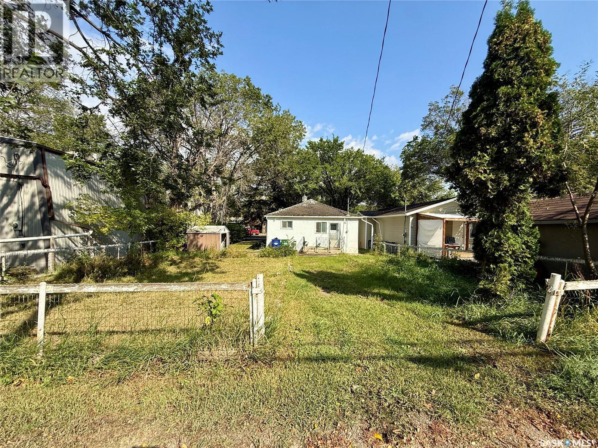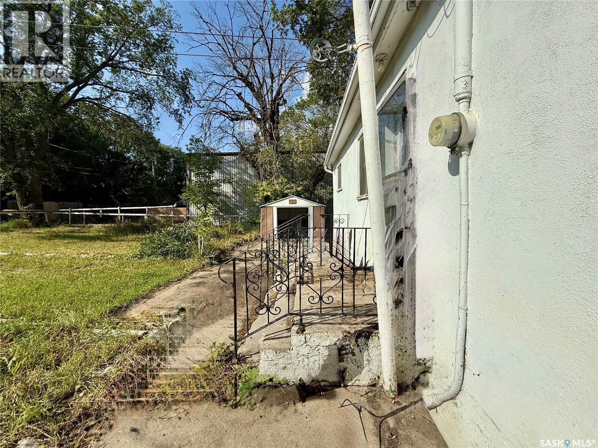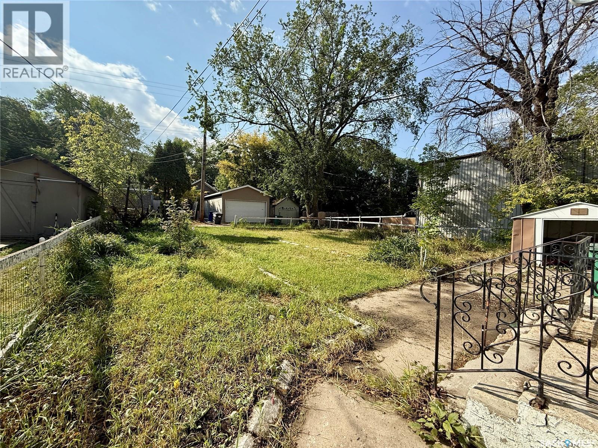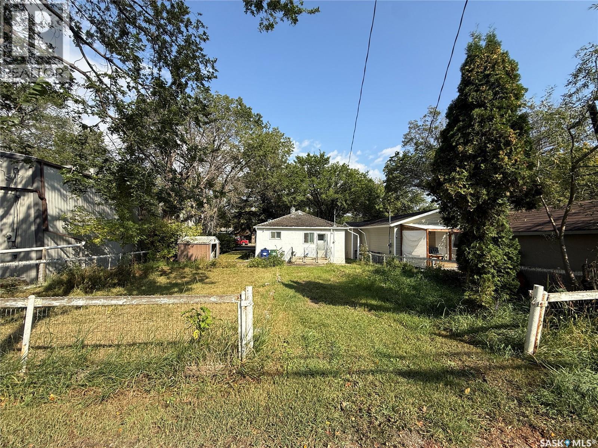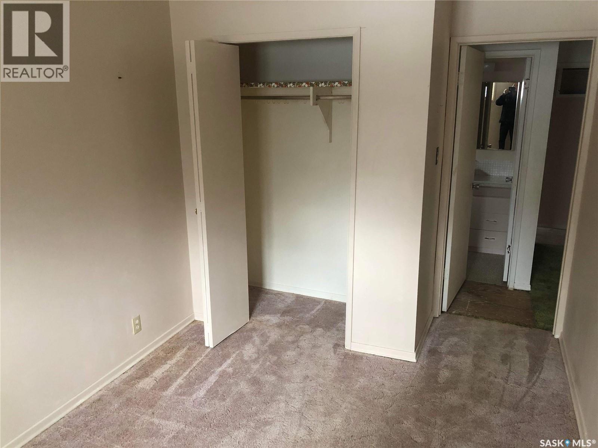2 Bedroom
1 Bathroom
1128 sqft
Raised Bungalow
Forced Air
Lawn
$234,900
A great fixer-upper with bonus upgrades in place, on a 50 ft lot in Caswell Hill! This home offers a layout reminiscent of a 1940s–50s bungalow, thanks to thoughtful reconstruction updates. - good size entry leading into a spacious living room that is open to the dining room - a bright, welcoming space enhanced by well-placed windows that bring in plenty of natural light. - kitchen and bathroom of good size, - the kitchen is functional but ready for modern updates if desired. - home does need new flooring throughout most rooms and some exterior attention - presents excellent potential for anyone looking to take on a fixer-upper project. Set on a 50-foot lot, this property also makes a great long-term holding. Located on a quiet, tree-lined street, it could suit a family home or, with nearby businesses already established, possibly serve as a home-based business or sole business location ( with permit approval) . Additional value items include updated plumbing lines, sewer stack, and water main from the street. The unfinished raised basement offers -larger windows -no known seepage issues, and plenty of potential to develop into additional living space. Plus existing basement plumbing offers potential for a second bathroom. (id:51699)
Property Details
|
MLS® Number
|
SK018487 |
|
Property Type
|
Single Family |
|
Neigbourhood
|
Westmount |
|
Features
|
Treed, Lane, Rectangular |
Building
|
Bathroom Total
|
1 |
|
Bedrooms Total
|
2 |
|
Appliances
|
Washer, Refrigerator, Dryer, Storage Shed, Stove |
|
Architectural Style
|
Raised Bungalow |
|
Basement Development
|
Unfinished |
|
Basement Type
|
Partial (unfinished) |
|
Constructed Date
|
1912 |
|
Heating Fuel
|
Natural Gas |
|
Heating Type
|
Forced Air |
|
Stories Total
|
1 |
|
Size Interior
|
1128 Sqft |
|
Type
|
House |
Parking
Land
|
Acreage
|
No |
|
Fence Type
|
Fence, Partially Fenced |
|
Landscape Features
|
Lawn |
|
Size Frontage
|
50 Ft ,7 In |
|
Size Irregular
|
50.1x125 |
|
Size Total Text
|
50.1x125 |
Rooms
| Level |
Type |
Length |
Width |
Dimensions |
|
Basement |
Other |
|
|
Measurements not available |
|
Main Level |
Foyer |
7 ft |
7 ft |
7 ft x 7 ft |
|
Main Level |
Living Room |
16 ft |
13 ft ,10 in |
16 ft x 13 ft ,10 in |
|
Main Level |
Dining Room |
6 ft ,8 in |
11 ft ,2 in |
6 ft ,8 in x 11 ft ,2 in |
|
Main Level |
Kitchen |
11 ft ,5 in |
10 ft |
11 ft ,5 in x 10 ft |
|
Main Level |
Bedroom |
11 ft ,5 in |
8 ft ,7 in |
11 ft ,5 in x 8 ft ,7 in |
|
Main Level |
Primary Bedroom |
12 ft ,5 in |
8 ft ,5 in |
12 ft ,5 in x 8 ft ,5 in |
|
Main Level |
4pc Bathroom |
|
|
X x X |
https://www.realtor.ca/real-estate/28875417/807-29th-street-w-saskatoon-westmount

