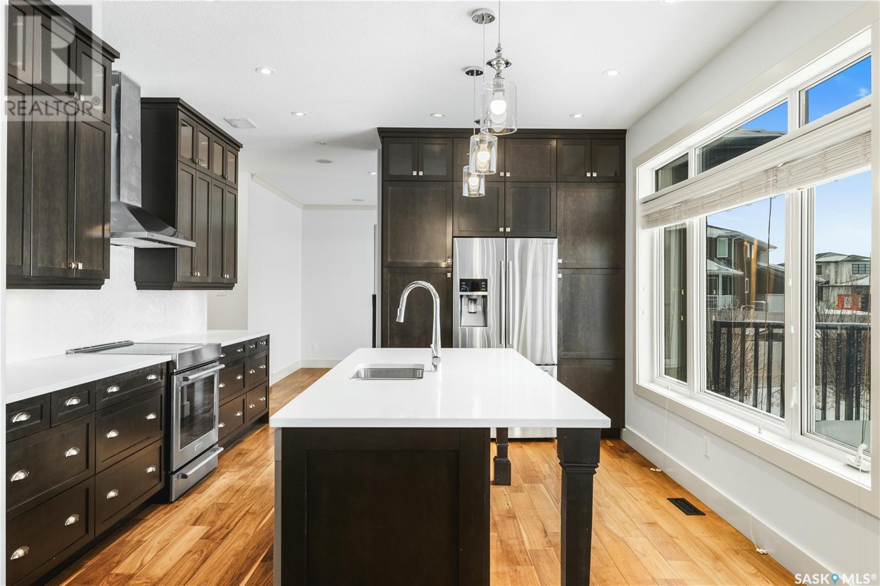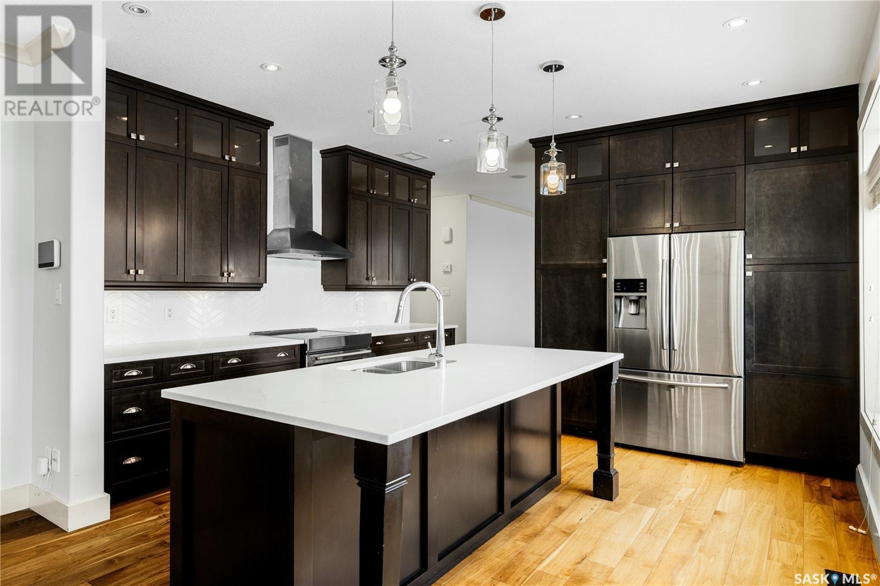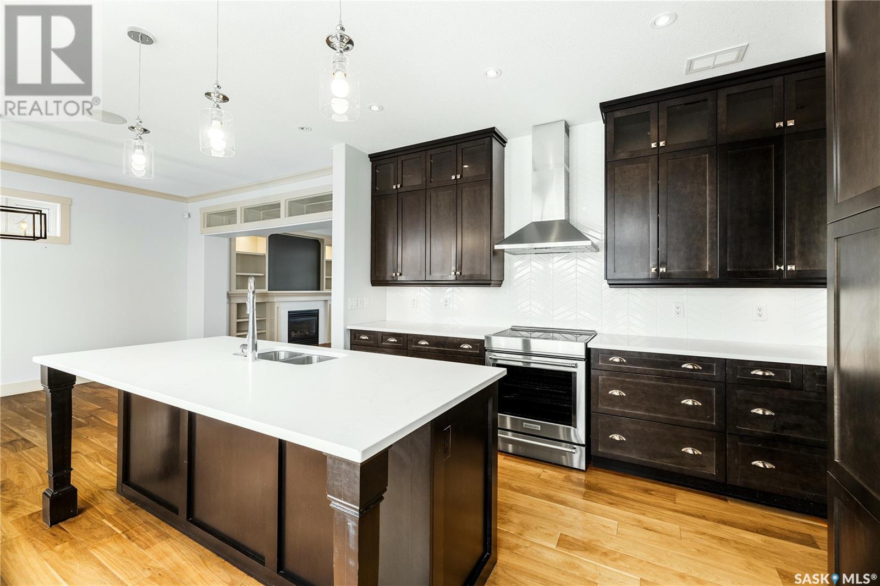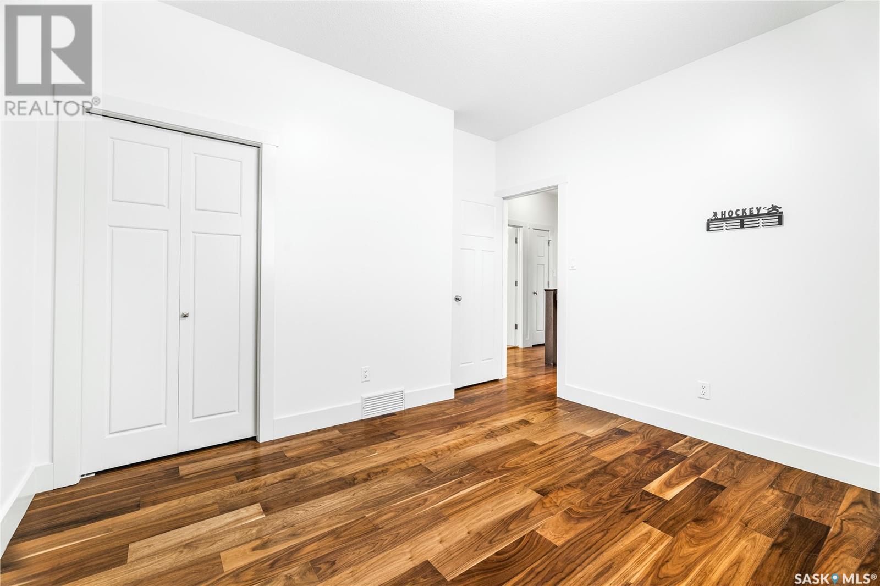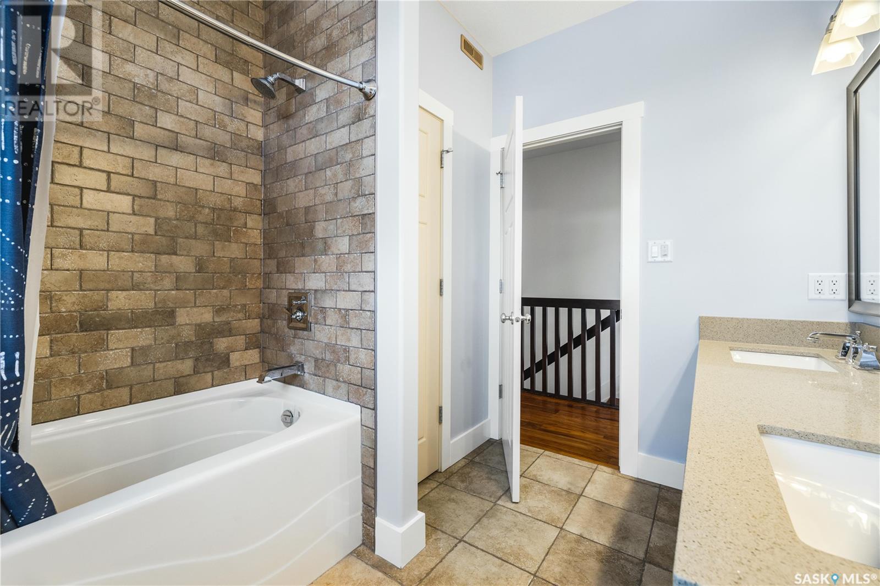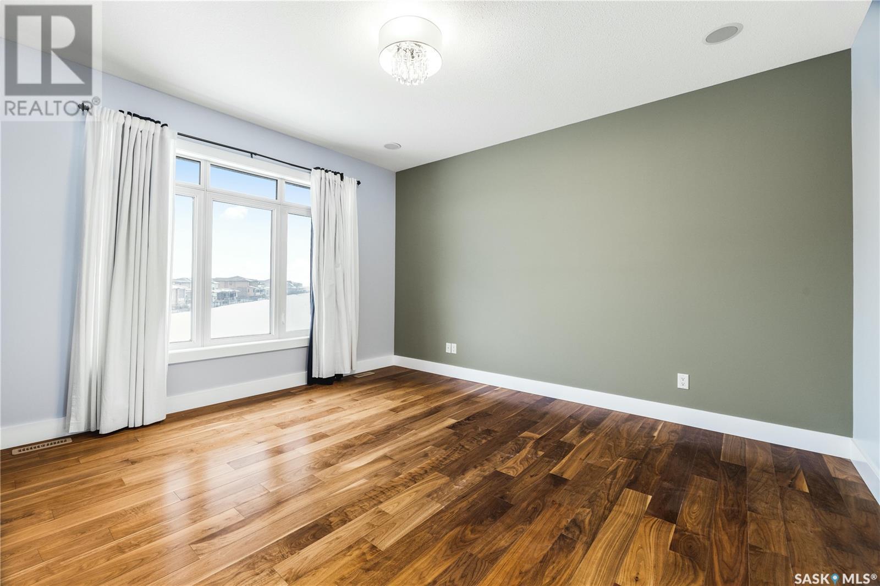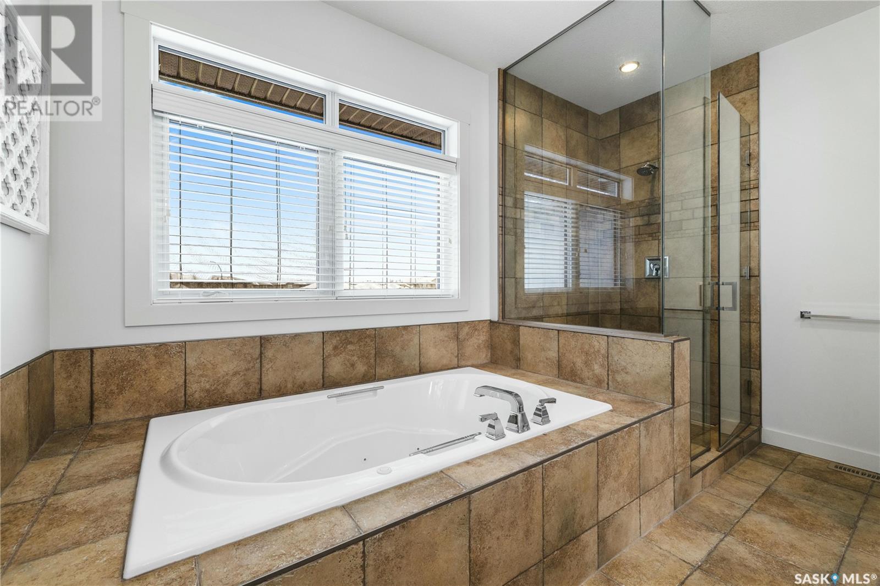4 Bedroom
4 Bathroom
2333 sqft
2 Level
Fireplace
Central Air Conditioning
Forced Air
Lawn, Underground Sprinkler
$950,000
This stunning 2-storey walk-out home is nestled in the picturesque neighbourhood of Wascana View, boasting a 14,779 sqft lot that backs the environmental reserve & Wascana Creek. Its striking curb appeal offers acrylic stucco & a welcoming covered front porch. The main floor (repainted to a soft white in 2022) features a formal front living room with a cozy gas fireplace surrounded by built-in shelving. Kitchen is a chef's dream with espresso-stained cabinets, sleek quartz countertops (2022), a spacious eat-up island, a stylish tile backsplash (2022), & stainless-steel appliances incl. an induction range. Adjacent to kitchen; the dining room offers garden door access to an oversized deck with BBQ gas line, & panoramic Prairie views. Refreshed in 2024, you find a comfortable family room with 2nd gas fireplace overlooking backyard, complemented by a 2pc bath with laundry, & a practical mudroom with built-in cabinetry finishing this level. This home is built for a family with the rare opportunity to find 4 good sized bedrooms upstairs, complimented with ceramic tile & engineered hardwood-floors. Primary bedroom features a 5-pc ensuite complete with a soaker jet tub, custom tiled shower, & heated tile floor. (En-suite faucet will be fixed and documents provided.) An additional 5-pc main bathroom serves the other bedrooms. The professionally developed walk-out basement is an entertainer's delight, featuring a spacious games room with built-in bench storage, a wet bar including a fridge & built-in dishwasher, a cozy rec-room with gas fireplace, a 4pc bathroom, & an office/den. Enjoy warm summer evenings in the screened-in covered patio with 3 power screens, patio stones & speakers. Other notable features include a double attached & heated garage (24ft W& 23ft/25ft L) with epoxy floors (2023), a fully developed lot (with UG sprinklers), & a backyard large enough to fit a hockey rink, sport court or pool. (Home is pre-wired for home audio.) (id:51699)
Property Details
|
MLS® Number
|
SK990718 |
|
Property Type
|
Single Family |
|
Neigbourhood
|
Wascana View |
|
Features
|
Cul-de-sac, Treed, Irregular Lot Size, Double Width Or More Driveway |
|
Structure
|
Deck, Patio(s) |
Building
|
Bathroom Total
|
4 |
|
Bedrooms Total
|
4 |
|
Appliances
|
Washer, Refrigerator, Dishwasher, Dryer, Microwave, Alarm System, Window Coverings, Garage Door Opener Remote(s), Hood Fan, Central Vacuum - Roughed In, Storage Shed, Stove |
|
Architectural Style
|
2 Level |
|
Basement Development
|
Finished |
|
Basement Features
|
Walk Out |
|
Basement Type
|
Full (finished) |
|
Constructed Date
|
2008 |
|
Cooling Type
|
Central Air Conditioning |
|
Fire Protection
|
Alarm System |
|
Fireplace Fuel
|
Gas |
|
Fireplace Present
|
Yes |
|
Fireplace Type
|
Conventional |
|
Heating Fuel
|
Natural Gas |
|
Heating Type
|
Forced Air |
|
Stories Total
|
2 |
|
Size Interior
|
2333 Sqft |
|
Type
|
House |
Parking
|
Attached Garage
|
|
|
Heated Garage
|
|
|
Parking Space(s)
|
4 |
Land
|
Acreage
|
No |
|
Fence Type
|
Fence |
|
Landscape Features
|
Lawn, Underground Sprinkler |
|
Size Irregular
|
14779.00 |
|
Size Total
|
14779 Sqft |
|
Size Total Text
|
14779 Sqft |
Rooms
| Level |
Type |
Length |
Width |
Dimensions |
|
Second Level |
5pc Bathroom |
|
|
Measurements not available |
|
Second Level |
Bedroom |
13 ft ,8 in |
12 ft ,4 in |
13 ft ,8 in x 12 ft ,4 in |
|
Second Level |
Bedroom |
11 ft ,5 in |
12 ft ,4 in |
11 ft ,5 in x 12 ft ,4 in |
|
Second Level |
Bedroom |
12 ft ,11 in |
12 ft ,3 in |
12 ft ,11 in x 12 ft ,3 in |
|
Second Level |
5pc Bathroom |
|
|
Measurements not available |
|
Second Level |
Bedroom |
14 ft ,3 in |
16 ft ,7 in |
14 ft ,3 in x 16 ft ,7 in |
|
Basement |
Den |
11 ft ,11 in |
9 ft ,4 in |
11 ft ,11 in x 9 ft ,4 in |
|
Basement |
Other |
19 ft ,10 in |
37 ft ,3 in |
19 ft ,10 in x 37 ft ,3 in |
|
Basement |
4pc Bathroom |
|
|
Measurements not available |
|
Basement |
Utility Room |
|
|
Measurements not available |
|
Main Level |
Foyer |
6 ft ,1 in |
7 ft ,5 in |
6 ft ,1 in x 7 ft ,5 in |
|
Main Level |
Living Room |
13 ft ,4 in |
14 ft ,3 in |
13 ft ,4 in x 14 ft ,3 in |
|
Main Level |
Dining Room |
12 ft ,7 in |
15 ft ,1 in |
12 ft ,7 in x 15 ft ,1 in |
|
Main Level |
Kitchen |
12 ft ,10 in |
14 ft ,11 in |
12 ft ,10 in x 14 ft ,11 in |
|
Main Level |
Living Room |
14 ft ,2 in |
16 ft ,1 in |
14 ft ,2 in x 16 ft ,1 in |
|
Main Level |
2pc Bathroom |
|
|
Measurements not available |
|
Main Level |
Laundry Room |
|
|
Measurements not available |
|
Main Level |
Foyer |
|
|
Measurements not available |
https://www.realtor.ca/real-estate/27740823/8075-wascana-gardens-crescent-regina-wascana-view










