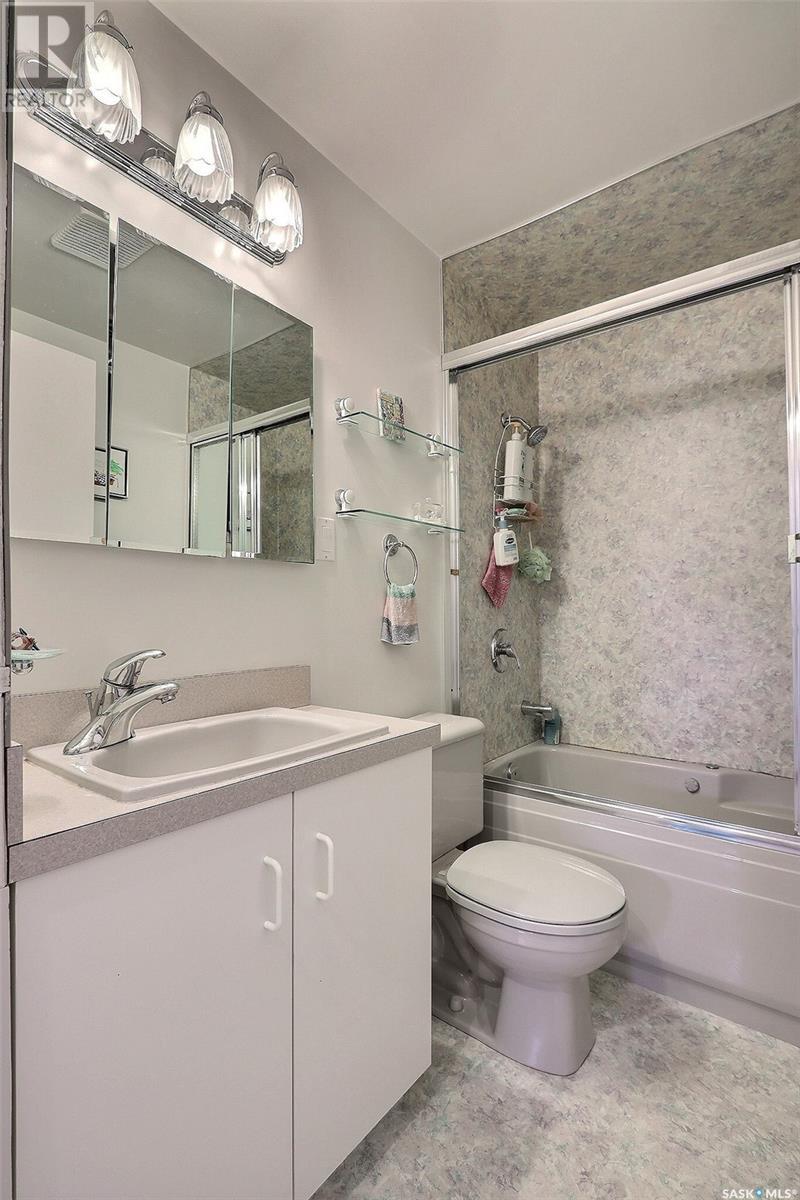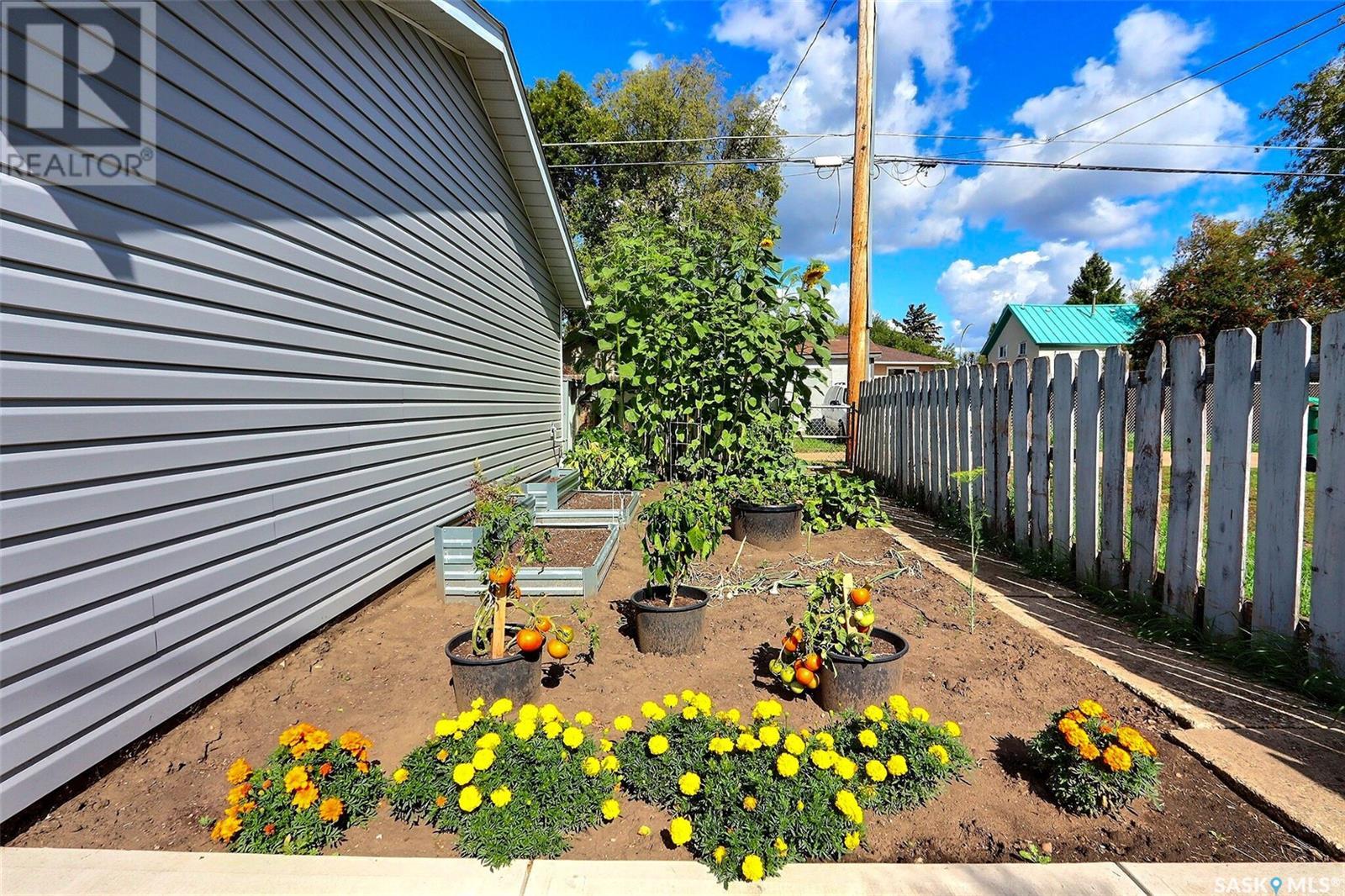3 Bedroom
2 Bathroom
720 sqft
Raised Bungalow
Forced Air
Lawn, Garden Area
$259,900
Immaculate 3 bed + den, 2 bath home in mature East Flat neighbourhood. This 720 sq/ft raised bungalow boasts a 25 X 26 double detached and heated garage on a massive corner lot with full fencing. Main floor features spacious living area, cozy eat in kitchen with outdoor access, 2 sizeable bedrooms and a full bathroom. Basement boats a rec room with wet bar, third bedroom, den, 3 piece bath and laundry/utility. Enjoy plenty of off-street parking and a beautifully landscaped yard with a deck and garden area. Located steps away from the North Sask River and River Rotary Trail, this property must be seen to be appreciated! (id:51699)
Property Details
|
MLS® Number
|
SK988300 |
|
Property Type
|
Single Family |
|
Neigbourhood
|
East Flat |
|
Features
|
Treed, Corner Site, Rectangular |
|
Structure
|
Deck |
Building
|
Bathroom Total
|
2 |
|
Bedrooms Total
|
3 |
|
Appliances
|
Washer, Refrigerator, Dishwasher, Dryer, Alarm System, Window Coverings, Garage Door Opener Remote(s), Storage Shed, Stove |
|
Architectural Style
|
Raised Bungalow |
|
Basement Development
|
Finished |
|
Basement Type
|
Full (finished) |
|
Constructed Date
|
1956 |
|
Fire Protection
|
Alarm System |
|
Heating Fuel
|
Natural Gas |
|
Heating Type
|
Forced Air |
|
Stories Total
|
1 |
|
Size Interior
|
720 Sqft |
|
Type
|
House |
Parking
|
Detached Garage
|
|
|
Heated Garage
|
|
|
Parking Space(s)
|
5 |
Land
|
Acreage
|
No |
|
Fence Type
|
Fence |
|
Landscape Features
|
Lawn, Garden Area |
|
Size Frontage
|
49 Ft ,5 In |
|
Size Irregular
|
6515.02 |
|
Size Total
|
6515.02 Sqft |
|
Size Total Text
|
6515.02 Sqft |
Rooms
| Level |
Type |
Length |
Width |
Dimensions |
|
Basement |
Bedroom |
|
|
11' 2 x 8' 11 |
|
Basement |
3pc Bathroom |
|
|
5' 1 x 5' 1 |
|
Basement |
Other |
|
|
18' 11 x 13' 1 |
|
Basement |
Den |
|
|
9' 1 x 6' 11 |
|
Basement |
Utility Room |
|
|
10' 3 x 5' 2 |
|
Main Level |
Kitchen/dining Room |
|
|
11' 11 x 9' 9 |
|
Main Level |
Living Room |
|
|
17' 9 x 11' 10 |
|
Main Level |
Bedroom |
|
|
11' 1 x 8' 5 |
|
Main Level |
4pc Bathroom |
|
|
7' 5 x 5' 5 |
|
Main Level |
Bedroom |
|
|
11' 5 x 8' 9 |
https://www.realtor.ca/real-estate/27660650/808-2nd-street-e-prince-albert-east-flat





























