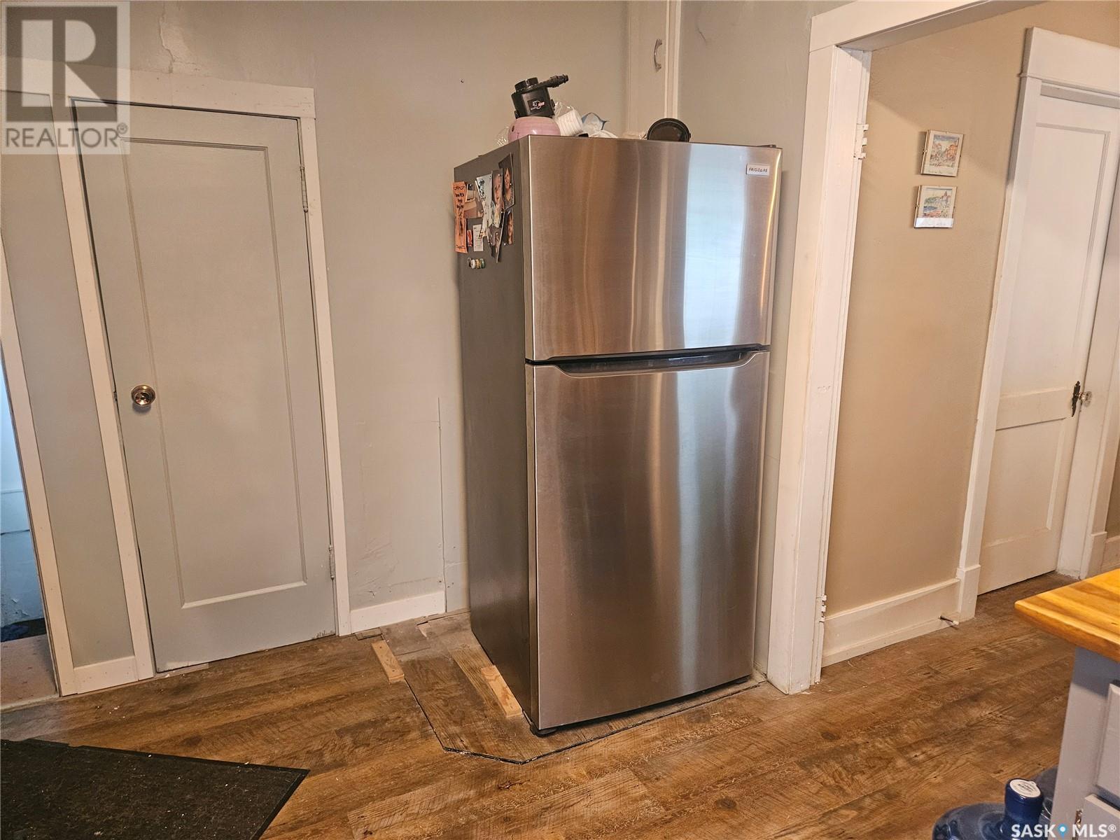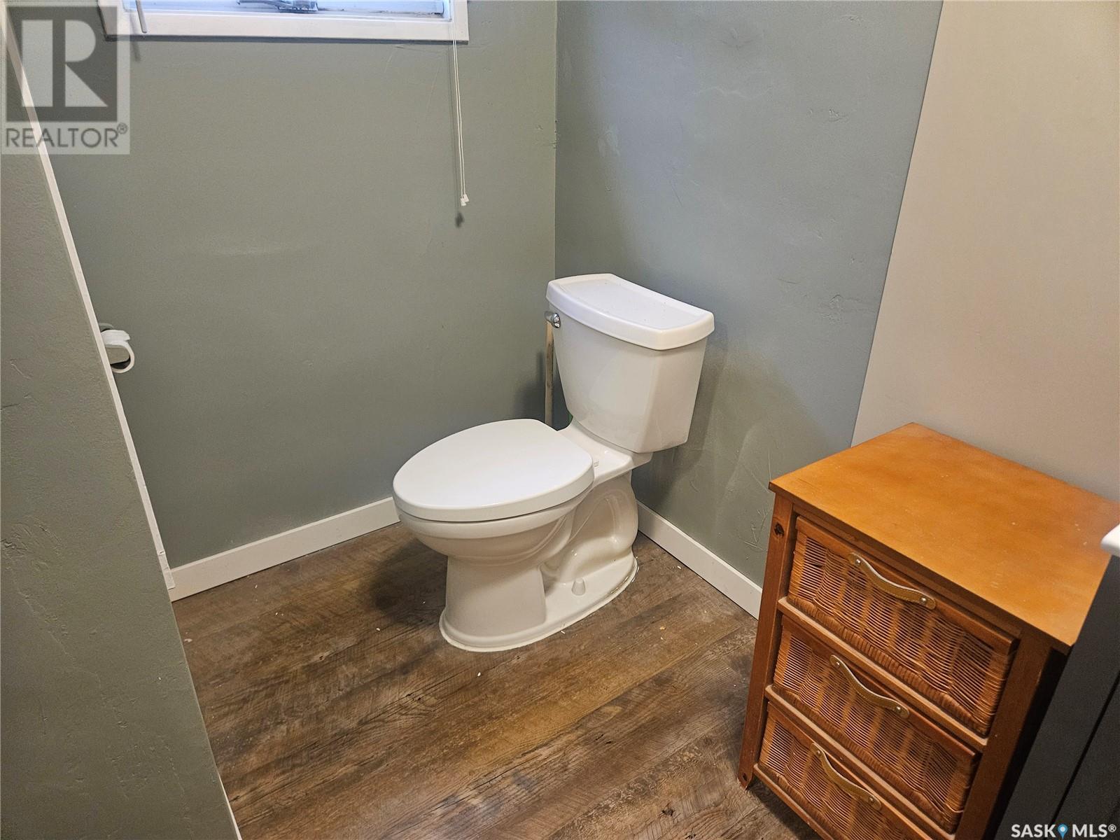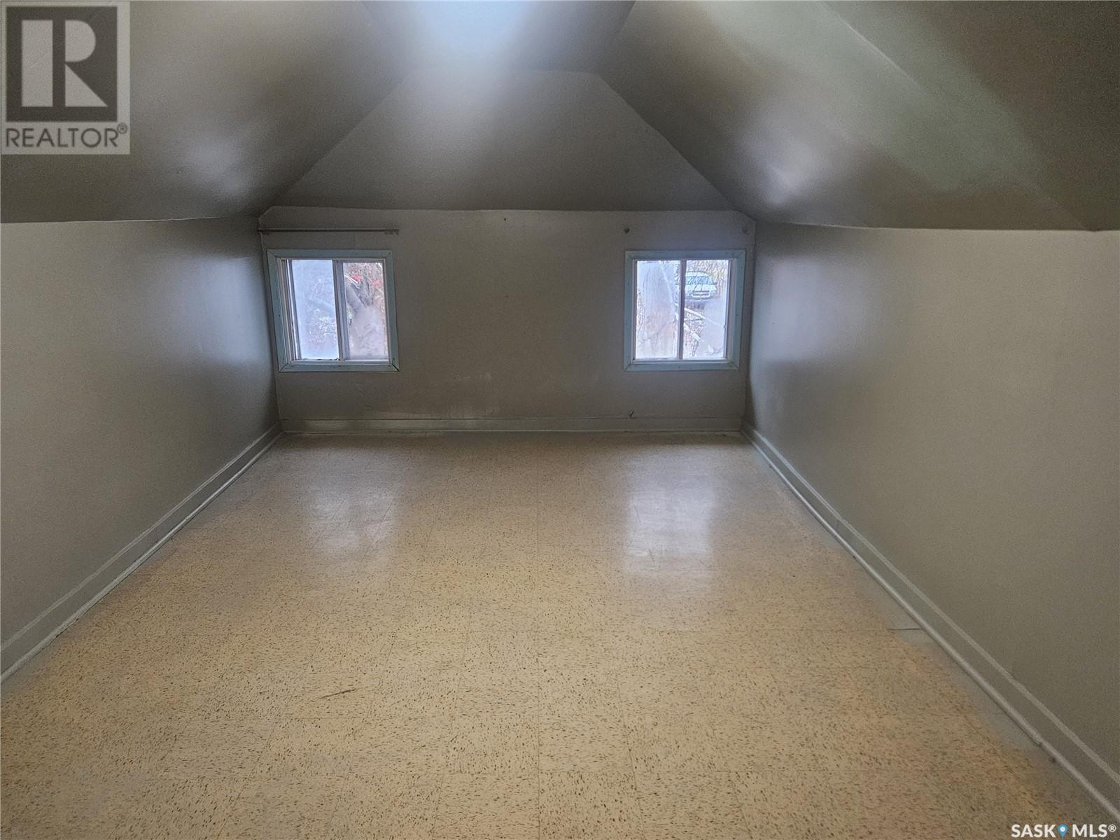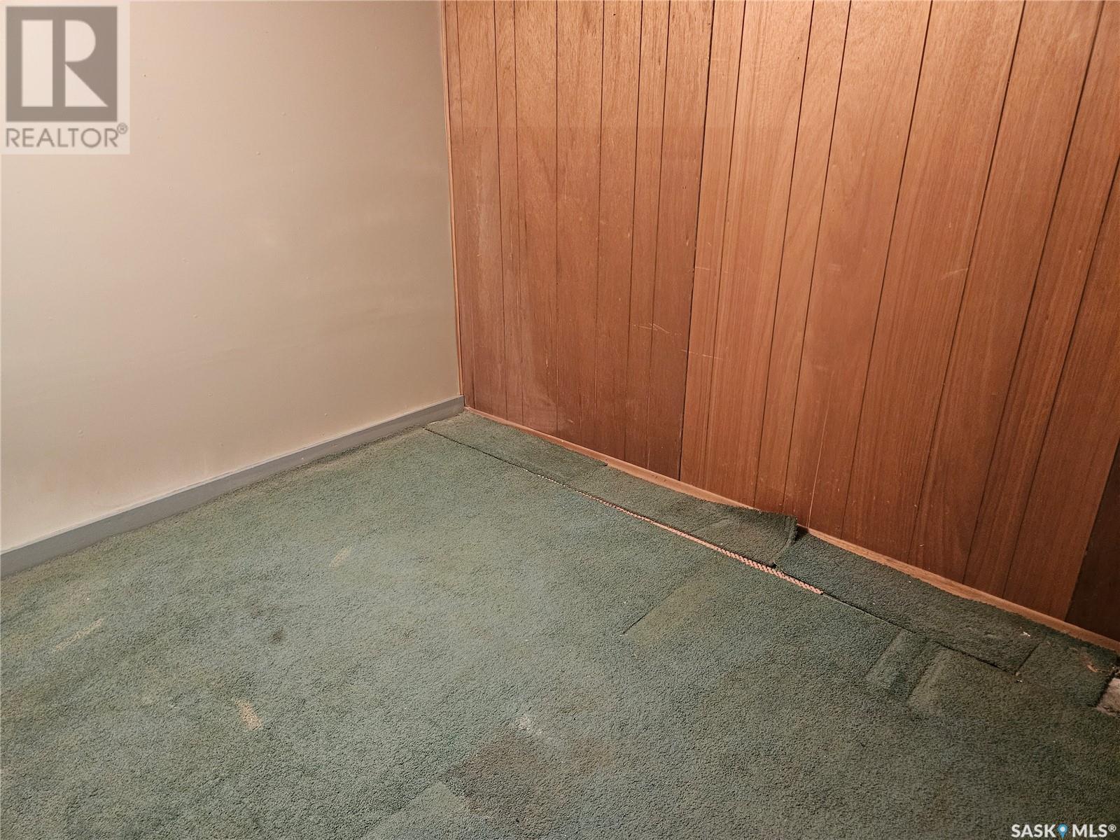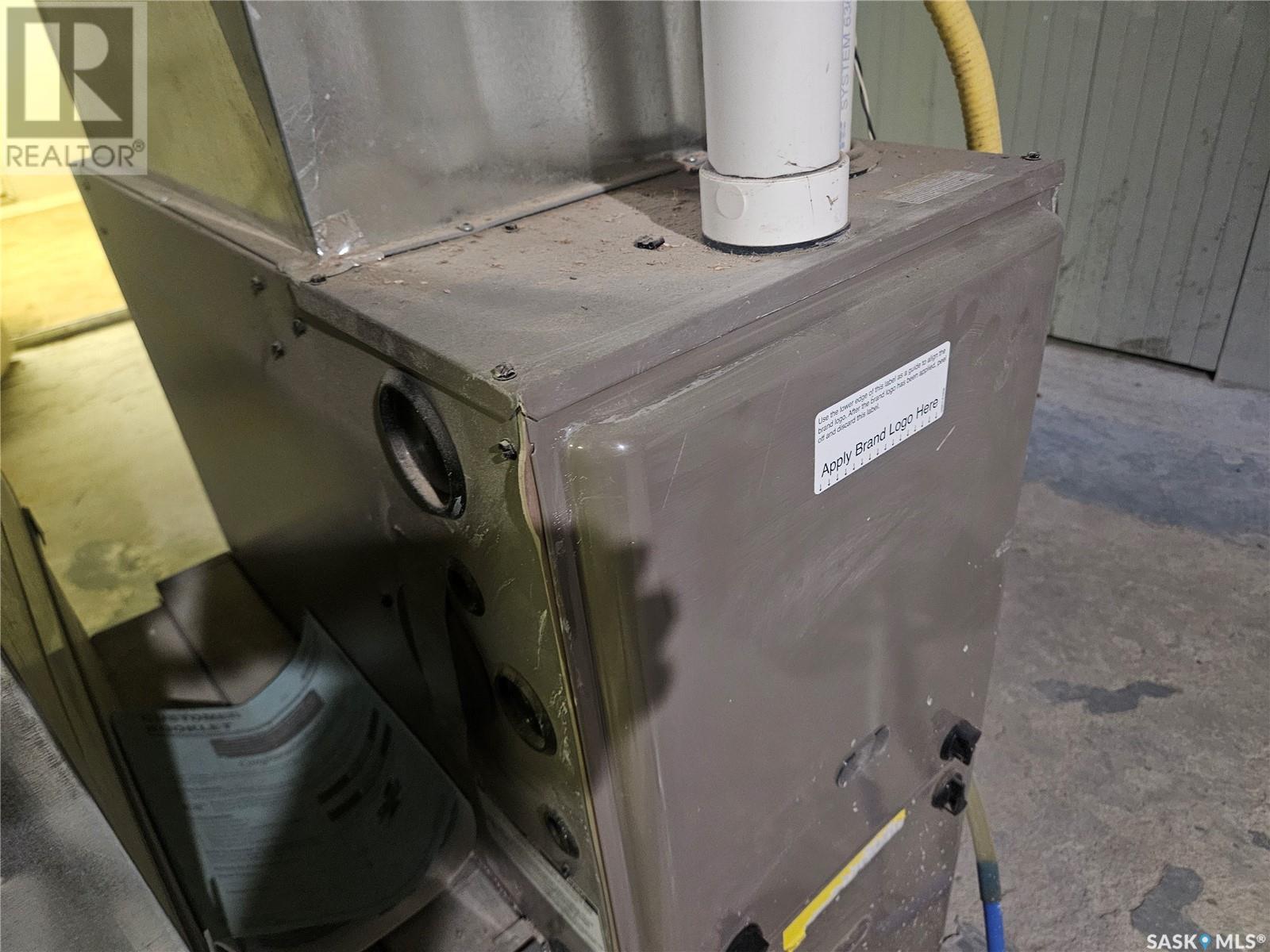3 Bedroom
1 Bathroom
1068 sqft
Forced Air
Lawn
$84,900
Welcome to 808 6th Street Perdue. This 1 1/2 storey 1,068 sq.ft. property, offers upgraded kitchen cabinets, counter tops, appliances, plus vinyl plank flooring. Large living and dining room that has an open layout. 3-piece bathroom with newer fixtures, plus a large shower. The front veranda is not included in the square footage. 1 Bedroom which opens to a 2nd room, which was going to be a walk-closet with an en-suite Upstairs you will find another bedroom, and a bonus room. The basement is partially developed with a bedroom, family room, and has roughed in plumbing for a 1/2 bath. There is a large deck, completely fenced 50 x 120 lot. Single detached garage. Recent upgrades include, shingles, water heater, furnace, plumbing, and paint. This property is great for a 1st time buyer, or revenue, or someone who wants to downsize. Perdue offers lots of amenities, grocery store, post office, bank, bowling alley newer rink, gas station, restaurant, golf course and school. (id:51699)
Property Details
|
MLS® Number
|
SK988303 |
|
Property Type
|
Single Family |
|
Features
|
Treed, Rectangular |
|
Structure
|
Deck |
Building
|
Bathroom Total
|
1 |
|
Bedrooms Total
|
3 |
|
Appliances
|
Washer, Refrigerator, Dishwasher, Dryer, Window Coverings, Hood Fan, Stove |
|
Basement Development
|
Partially Finished |
|
Basement Type
|
Full (partially Finished) |
|
Constructed Date
|
1944 |
|
Heating Fuel
|
Natural Gas |
|
Heating Type
|
Forced Air |
|
Stories Total
|
2 |
|
Size Interior
|
1068 Sqft |
|
Type
|
House |
Parking
|
Detached Garage
|
|
|
Gravel
|
|
|
Parking Space(s)
|
5 |
Land
|
Acreage
|
No |
|
Fence Type
|
Fence |
|
Landscape Features
|
Lawn |
|
Size Frontage
|
50 Ft |
|
Size Irregular
|
6000.00 |
|
Size Total
|
6000 Sqft |
|
Size Total Text
|
6000 Sqft |
Rooms
| Level |
Type |
Length |
Width |
Dimensions |
|
Second Level |
Bedroom |
17 ft ,5 in |
9 ft ,2 in |
17 ft ,5 in x 9 ft ,2 in |
|
Second Level |
Bonus Room |
17 ft ,3 in |
9 ft ,2 in |
17 ft ,3 in x 9 ft ,2 in |
|
Basement |
Family Room |
17 ft ,3 in |
10 ft ,5 in |
17 ft ,3 in x 10 ft ,5 in |
|
Basement |
Other |
9 ft ,4 in |
8 ft ,1 in |
9 ft ,4 in x 8 ft ,1 in |
|
Basement |
Laundry Room |
25 ft ,8 in |
10 ft |
25 ft ,8 in x 10 ft |
|
Basement |
Bedroom |
7 ft ,4 in |
10 ft ,3 in |
7 ft ,4 in x 10 ft ,3 in |
|
Main Level |
Kitchen |
9 ft ,3 in |
14 ft ,6 in |
9 ft ,3 in x 14 ft ,6 in |
|
Main Level |
Dining Room |
7 ft ,2 in |
7 ft ,6 in |
7 ft ,2 in x 7 ft ,6 in |
|
Main Level |
Bedroom |
9 ft ,5 in |
11 ft ,2 in |
9 ft ,5 in x 11 ft ,2 in |
|
Main Level |
Other |
10 ft |
11 ft ,2 in |
10 ft x 11 ft ,2 in |
|
Main Level |
Living Room |
11 ft ,4 in |
25 ft ,4 in |
11 ft ,4 in x 25 ft ,4 in |
|
Main Level |
3pc Bathroom |
8 ft ,2 in |
5 ft ,3 in |
8 ft ,2 in x 5 ft ,3 in |
https://www.realtor.ca/real-estate/27656334/808-6th-street-perdue











