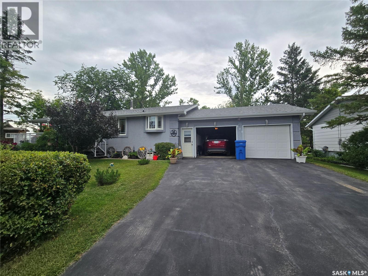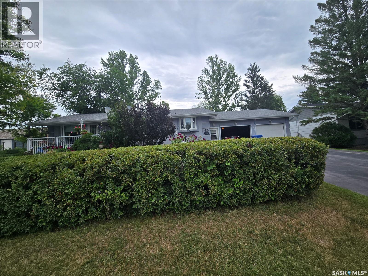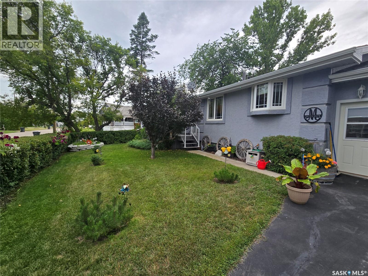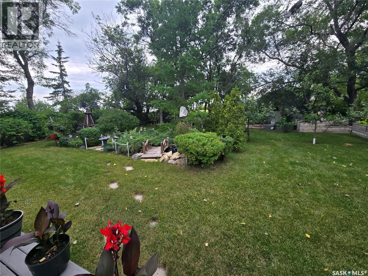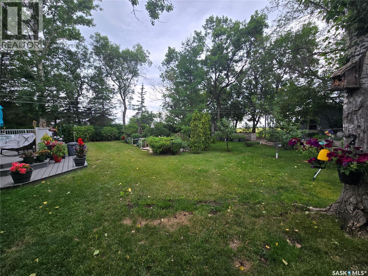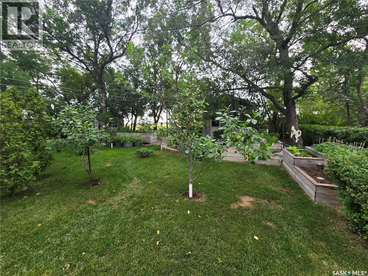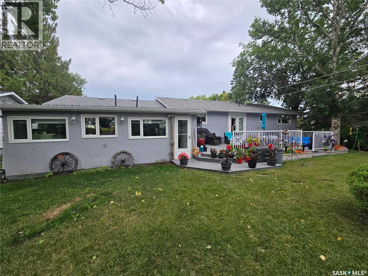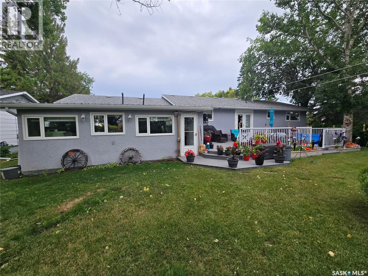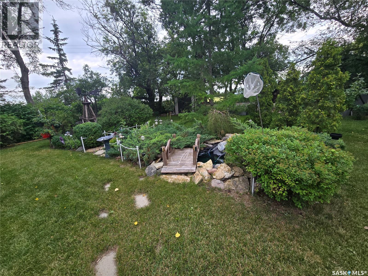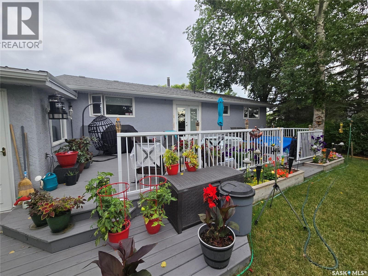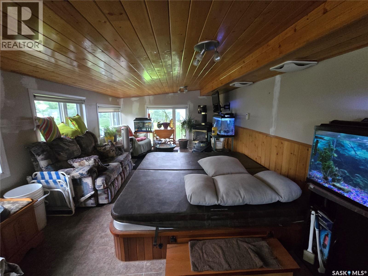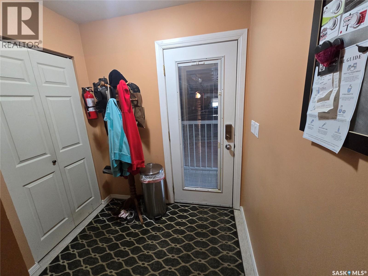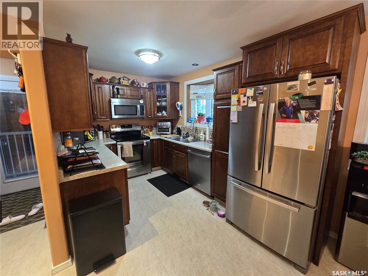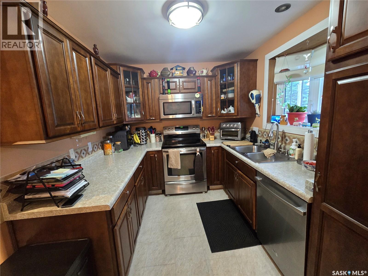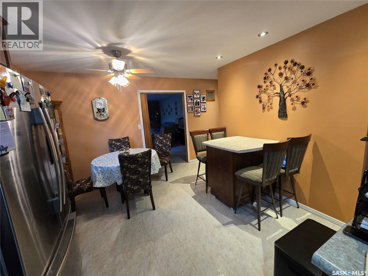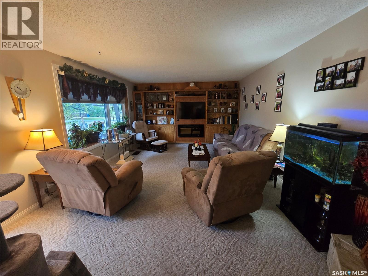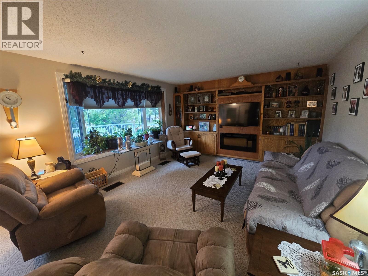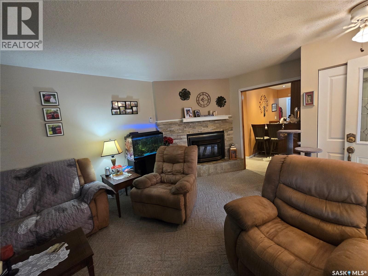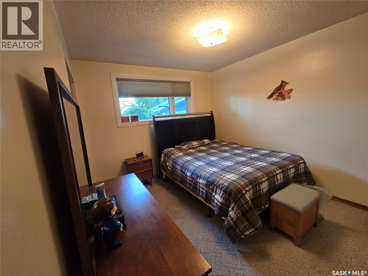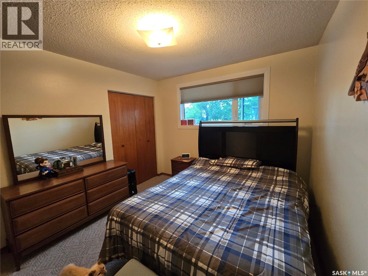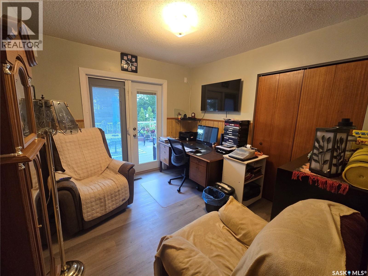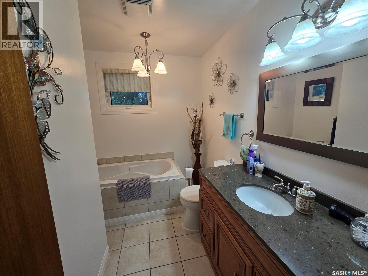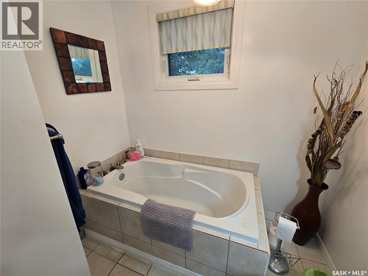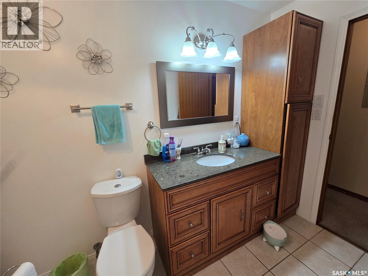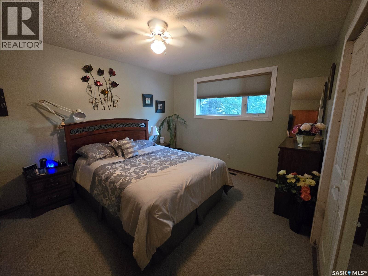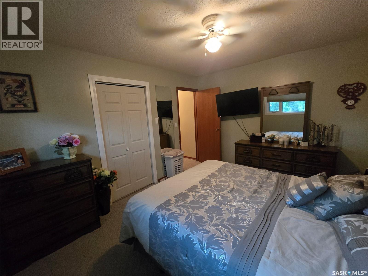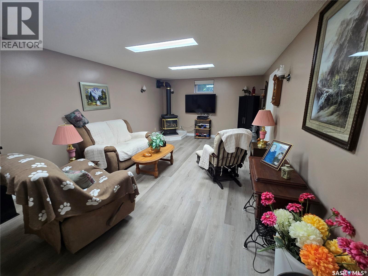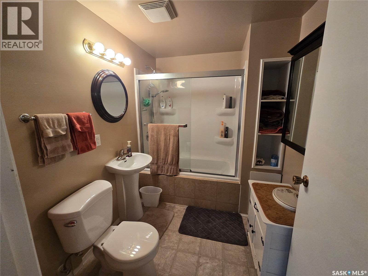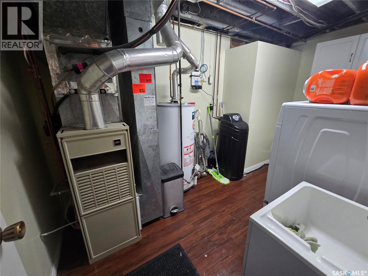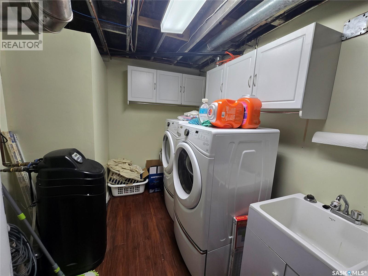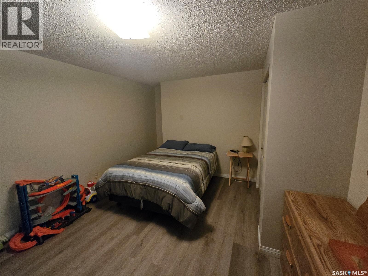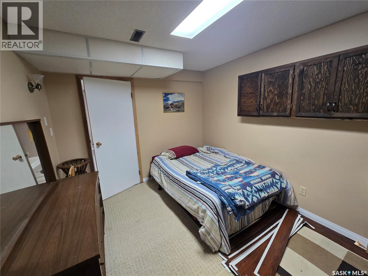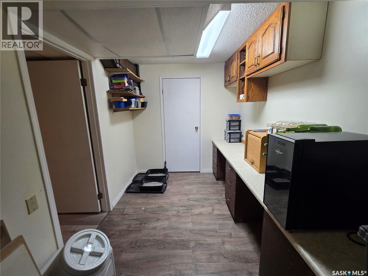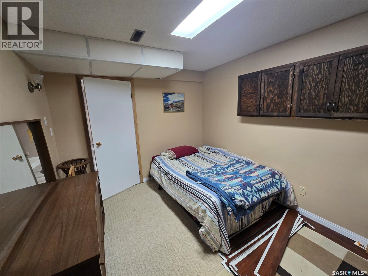4 Bedroom
2 Bathroom
1216 sqft
Bungalow
Fireplace
Central Air Conditioning
Forced Air
Lawn
$330,000
Looking for a great family home, come check out 808 Assiniboia Ave in Stoughton SK. This home offers 1216 sq.ft on the main level, the main level consists of the kitchen/dining room, living room, 3 bedrooms, 3 piece bathroom. The basement offers a living room, bonus room, bedroom, 4 pc bathroom, Utility room and a lot of storage rooms. The double attached garage is heated and insulated with room to have a work area, just behind the garage you will find the hot tub room. The backyard is a little oasis of it's own, with a large deck, flower beds and a little pond, natural gas fireboxes, natural gas bbq hookups at the front and back yards. (id:51699)
Property Details
|
MLS® Number
|
SK015091 |
|
Property Type
|
Single Family |
|
Features
|
Treed, Rectangular, Paved Driveway, Sump Pump |
|
Structure
|
Deck |
Building
|
Bathroom Total
|
2 |
|
Bedrooms Total
|
4 |
|
Appliances
|
Washer, Refrigerator, Dishwasher, Dryer, Microwave, Garburator, Window Coverings, Storage Shed, Stove |
|
Architectural Style
|
Bungalow |
|
Basement Development
|
Finished |
|
Basement Type
|
Full (finished) |
|
Constructed Date
|
1975 |
|
Cooling Type
|
Central Air Conditioning |
|
Fireplace Fuel
|
Electric,gas |
|
Fireplace Present
|
Yes |
|
Fireplace Type
|
Conventional,conventional |
|
Heating Fuel
|
Natural Gas |
|
Heating Type
|
Forced Air |
|
Stories Total
|
1 |
|
Size Interior
|
1216 Sqft |
|
Type
|
House |
Parking
|
Attached Garage
|
|
|
Heated Garage
|
|
|
Parking Space(s)
|
4 |
Land
|
Acreage
|
No |
|
Landscape Features
|
Lawn |
|
Size Frontage
|
81 Ft ,3 In |
|
Size Irregular
|
12195.00 |
|
Size Total
|
12195 Sqft |
|
Size Total Text
|
12195 Sqft |
Rooms
| Level |
Type |
Length |
Width |
Dimensions |
|
Basement |
Living Room |
23 ft ,2 in |
12 ft ,1 in |
23 ft ,2 in x 12 ft ,1 in |
|
Basement |
Bonus Room |
12 ft ,9 in |
9 ft ,4 in |
12 ft ,9 in x 9 ft ,4 in |
|
Basement |
Other |
12 ft ,8 in |
7 ft ,8 in |
12 ft ,8 in x 7 ft ,8 in |
|
Basement |
4pc Bathroom |
8 ft ,7 in |
6 ft ,5 in |
8 ft ,7 in x 6 ft ,5 in |
|
Basement |
Storage |
7 ft ,1 in |
8 ft ,9 in |
7 ft ,1 in x 8 ft ,9 in |
|
Basement |
Storage |
11 ft ,2 in |
7 ft ,4 in |
11 ft ,2 in x 7 ft ,4 in |
|
Basement |
Storage |
7 ft ,5 in |
4 ft ,7 in |
7 ft ,5 in x 4 ft ,7 in |
|
Basement |
Bedroom |
16 ft ,1 in |
11 ft ,4 in |
16 ft ,1 in x 11 ft ,4 in |
|
Main Level |
Kitchen/dining Room |
19 ft ,3 in |
11 ft ,9 in |
19 ft ,3 in x 11 ft ,9 in |
|
Main Level |
Living Room |
21 ft ,7 in |
13 ft ,4 in |
21 ft ,7 in x 13 ft ,4 in |
|
Main Level |
Bedroom |
13 ft ,7 in |
9 ft ,11 in |
13 ft ,7 in x 9 ft ,11 in |
|
Main Level |
Bedroom |
10 ft ,1 in |
9 ft ,4 in |
10 ft ,1 in x 9 ft ,4 in |
|
Main Level |
3pc Bathroom |
10 ft ,2 in |
7 ft ,5 in |
10 ft ,2 in x 7 ft ,5 in |
|
Main Level |
Bedroom |
13 ft ,6 in |
10 ft ,11 in |
13 ft ,6 in x 10 ft ,11 in |
|
Main Level |
Enclosed Porch |
6 ft ,6 in |
5 ft ,1 in |
6 ft ,6 in x 5 ft ,1 in |
|
Main Level |
Bonus Room |
22 ft ,11 in |
11 ft ,5 in |
22 ft ,11 in x 11 ft ,5 in |
https://www.realtor.ca/real-estate/28708488/808-assiniboia-avenue-stoughton

