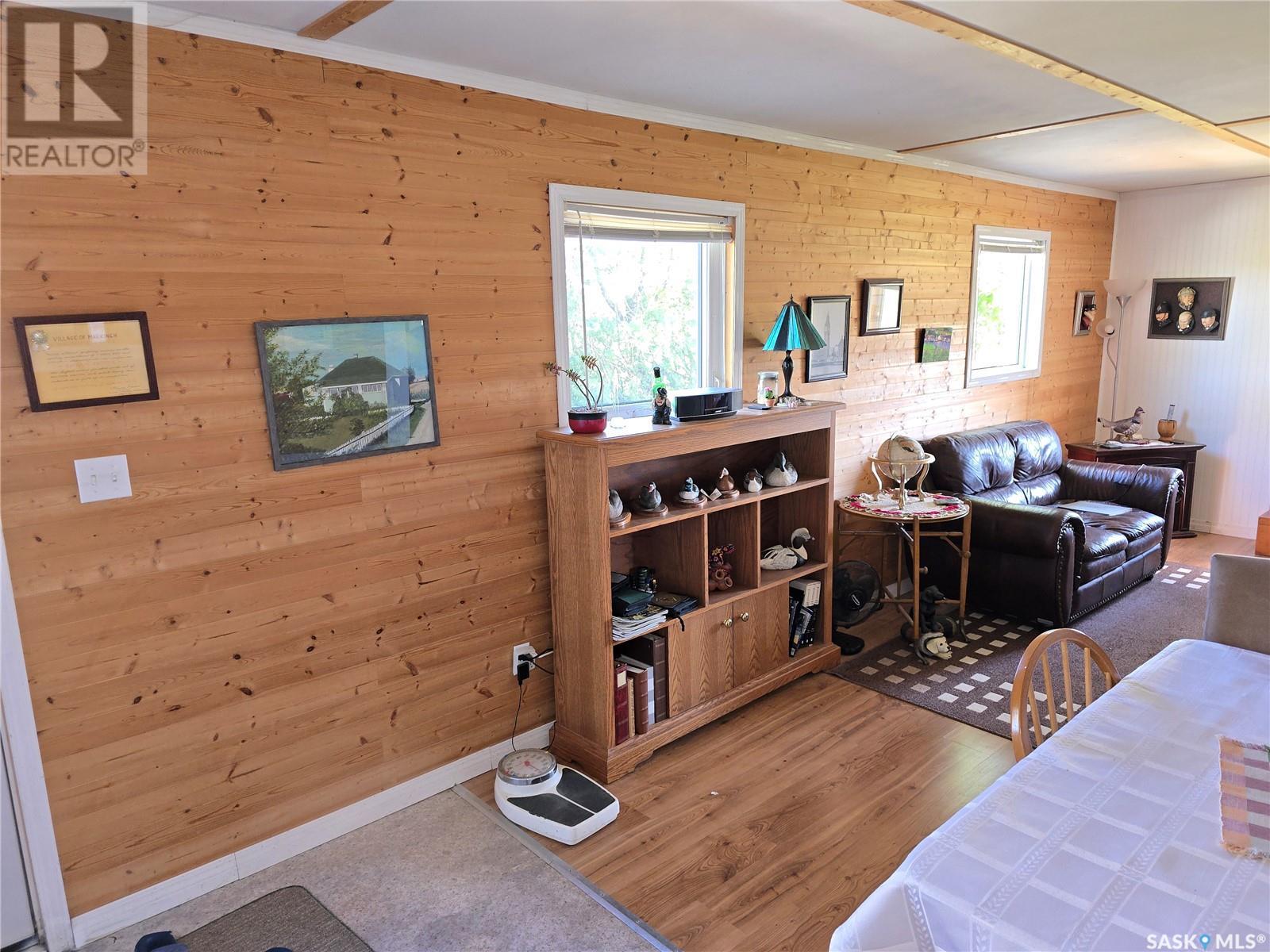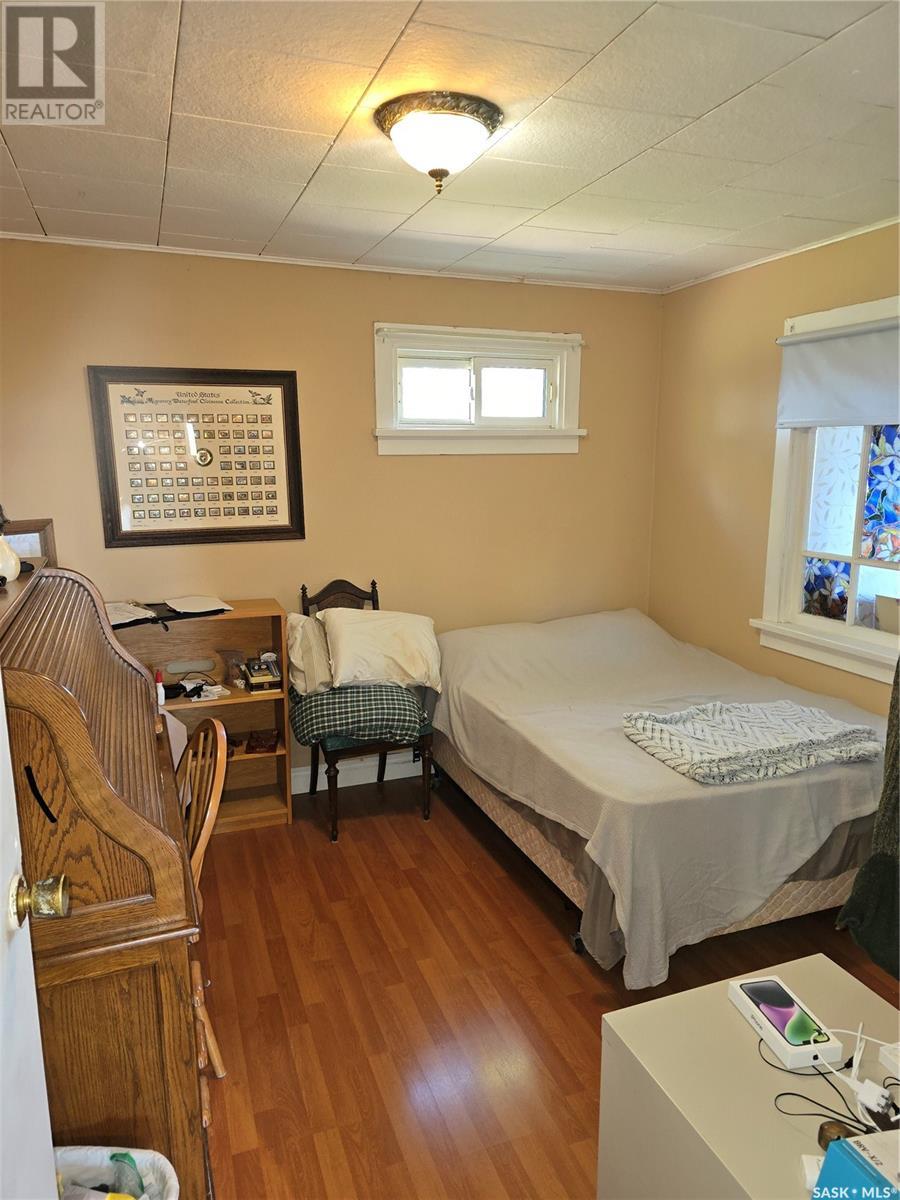2 Bedroom
1 Bathroom
1302 sqft
Bungalow
Fireplace
Window Air Conditioner
Forced Air
Lawn, Garden Area
$139,900
A great little commute of 35 minutes from Regina and only 10kms from the town of Southey, this 1302 sq ft Bungalow is in the great little town of Markinch. This home features a renovated kitchen with white cabinets and an eating area, a large living room with laminate flooring, two good-sized bedrooms and a 4-piece bathroom. The added sunroom is huge and works for adding family gatherings to your scheduled visits, the basement remains undeveloped. This home sits on approximately a 29,000 sq ft lot, allowing for the 26x28 detached garage (furnace might not be hooked up currently ) with lots more potential to build more shops if required. The house has an 11x22 deck for enjoying the awesome views in your private yard. The home and location offer so much potential for the buyer who wants to escape to the country. This house has had lots of upgrades such as energy-saving spray foam for the basement walls, insulation in the attic, rigid insulation on the exterior, house shingles( 2013 ), and newer windows throughout. The seller states some other home furnishings could be included in the sale, with some items that would help with yard maintenance that can be purchased separately which include a riding lawn mower, pressure washer, small roto-tiller, ditch mower and other yard items. (id:51699)
Property Details
|
MLS® Number
|
SK984511 |
|
Property Type
|
Single Family |
|
Features
|
Treed, Corner Site, Sump Pump |
|
Structure
|
Deck |
Building
|
Bathroom Total
|
1 |
|
Bedrooms Total
|
2 |
|
Appliances
|
Washer, Refrigerator, Satellite Dish, Dryer, Microwave, Window Coverings, Garage Door Opener Remote(s), Stove |
|
Architectural Style
|
Bungalow |
|
Basement Development
|
Unfinished |
|
Basement Type
|
Full, Partial (unfinished) |
|
Constructed Date
|
1956 |
|
Cooling Type
|
Window Air Conditioner |
|
Fireplace Fuel
|
Electric |
|
Fireplace Present
|
Yes |
|
Fireplace Type
|
Conventional |
|
Heating Fuel
|
Natural Gas |
|
Heating Type
|
Forced Air |
|
Stories Total
|
1 |
|
Size Interior
|
1302 Sqft |
|
Type
|
House |
Parking
|
R V
|
|
|
Gravel
|
|
|
Parking Space(s)
|
10 |
Land
|
Acreage
|
No |
|
Landscape Features
|
Lawn, Garden Area |
|
Size Frontage
|
200 Ft |
|
Size Irregular
|
29000.00 |
|
Size Total
|
29000 Sqft |
|
Size Total Text
|
29000 Sqft |
Rooms
| Level |
Type |
Length |
Width |
Dimensions |
|
Basement |
Other |
31 ft |
22 ft ,10 in |
31 ft x 22 ft ,10 in |
|
Main Level |
Kitchen |
8 ft ,6 in |
13 ft ,9 in |
8 ft ,6 in x 13 ft ,9 in |
|
Main Level |
Living Room |
20 ft ,1 in |
11 ft ,1 in |
20 ft ,1 in x 11 ft ,1 in |
|
Main Level |
Bedroom |
12 ft ,3 in |
12 ft |
12 ft ,3 in x 12 ft |
|
Main Level |
Bedroom |
11 ft ,2 in |
11 ft ,5 in |
11 ft ,2 in x 11 ft ,5 in |
|
Main Level |
4pc Bathroom |
9 ft ,1 in |
5 ft ,5 in |
9 ft ,1 in x 5 ft ,5 in |
|
Main Level |
Sunroom |
27 ft ,2 in |
10 ft ,10 in |
27 ft ,2 in x 10 ft ,10 in |
https://www.realtor.ca/real-estate/27464627/808-railway-avenue-markinch





























