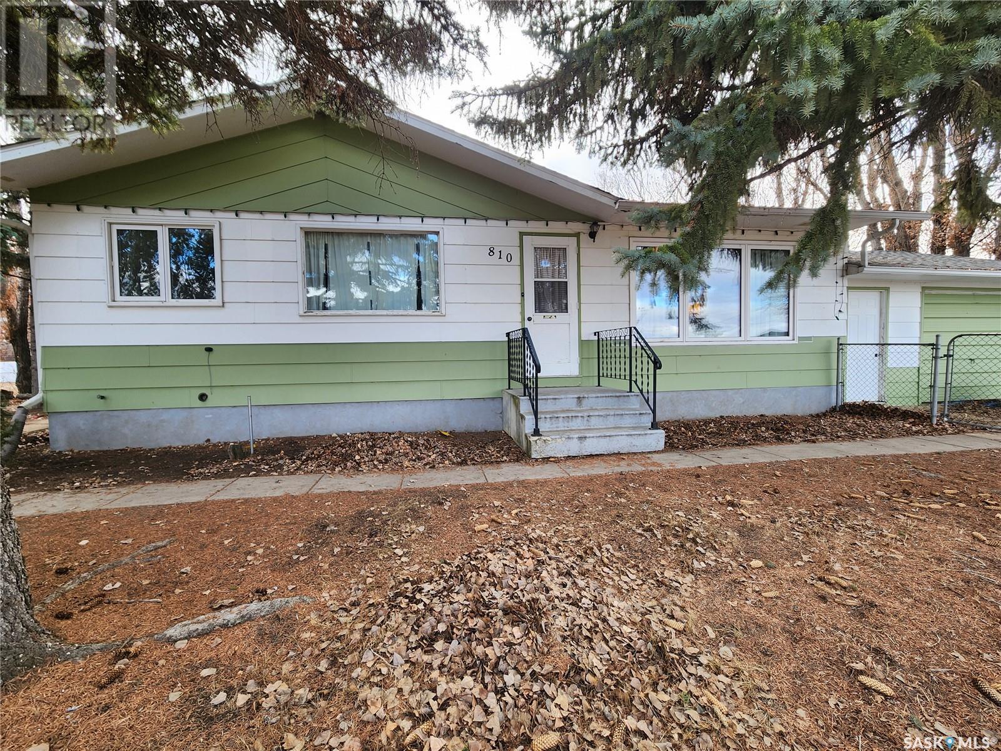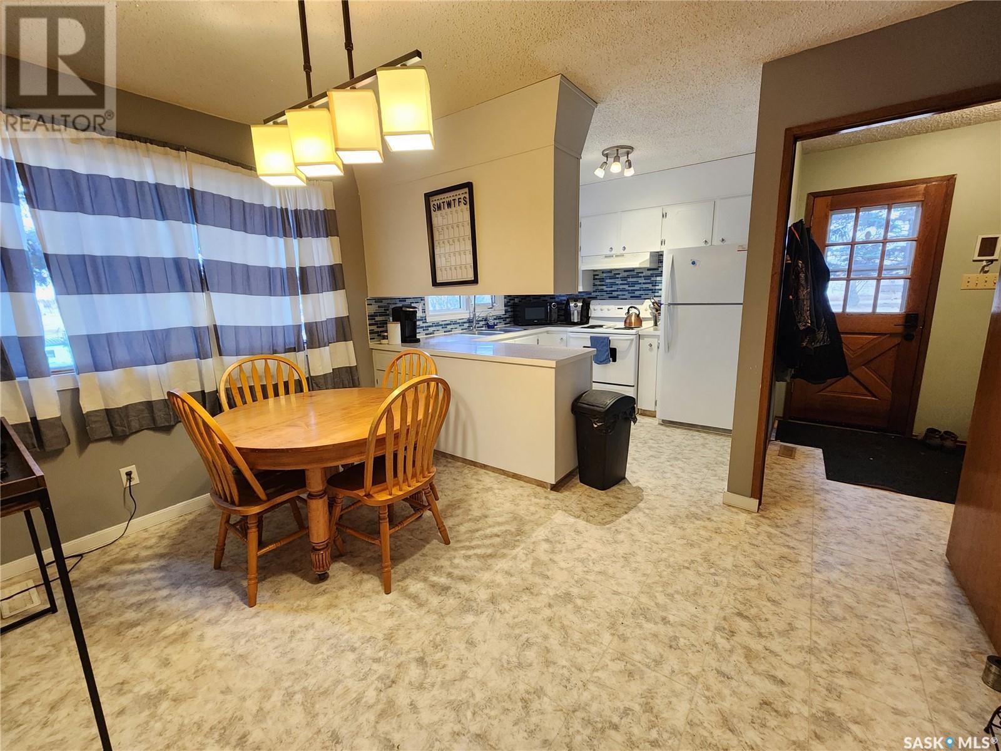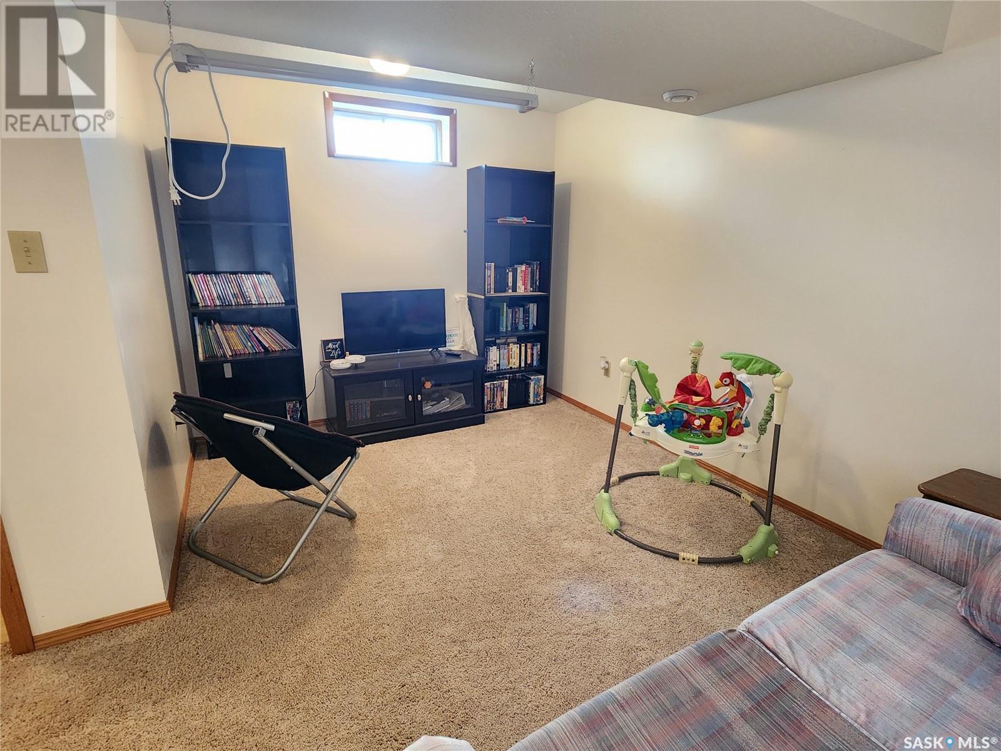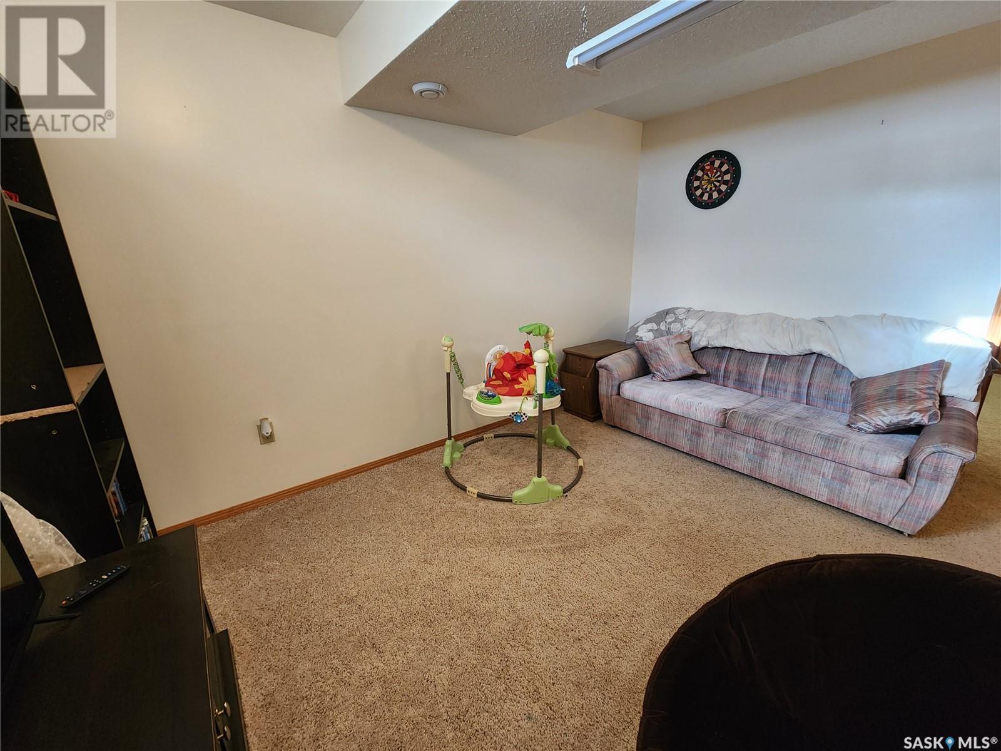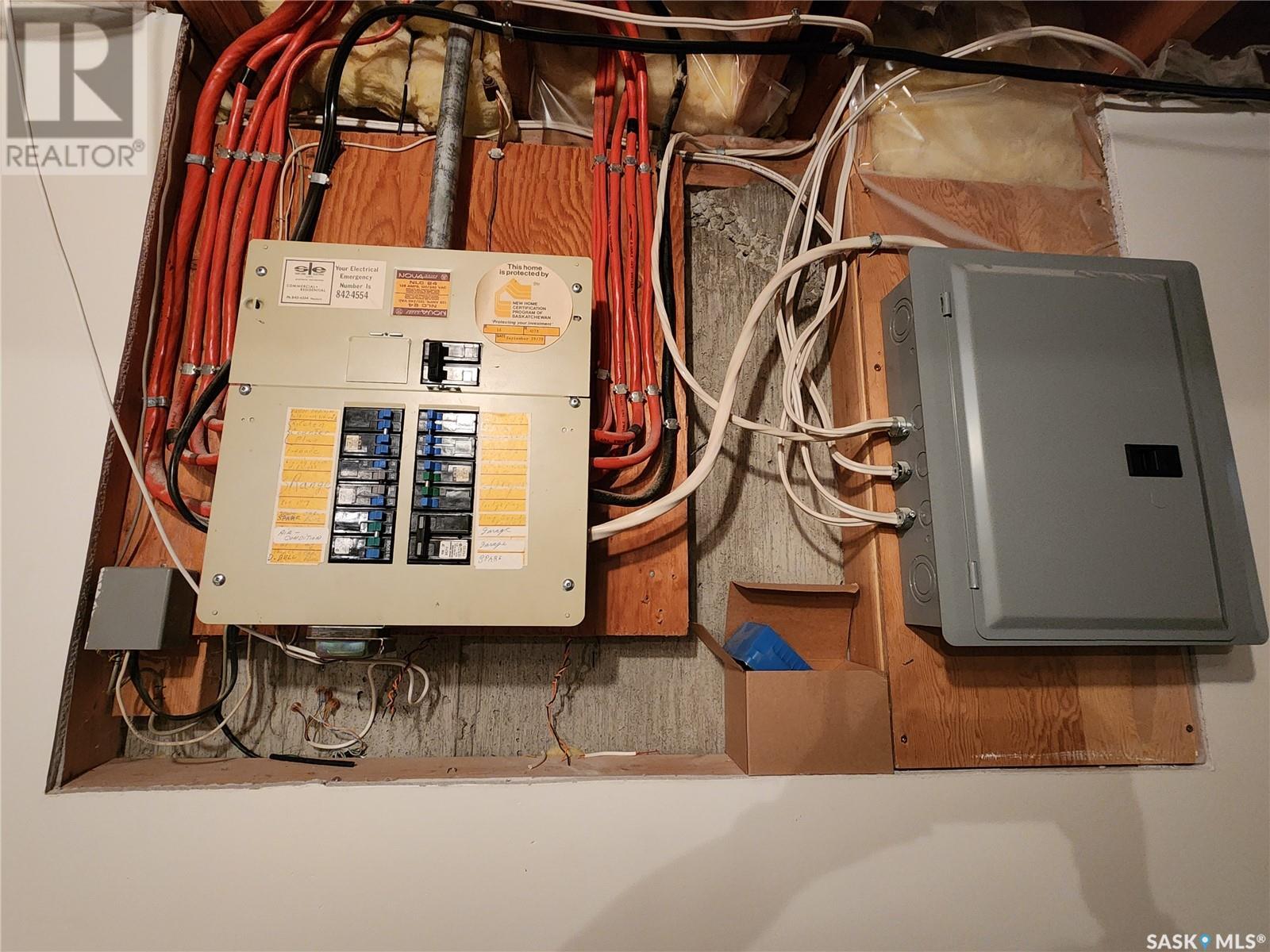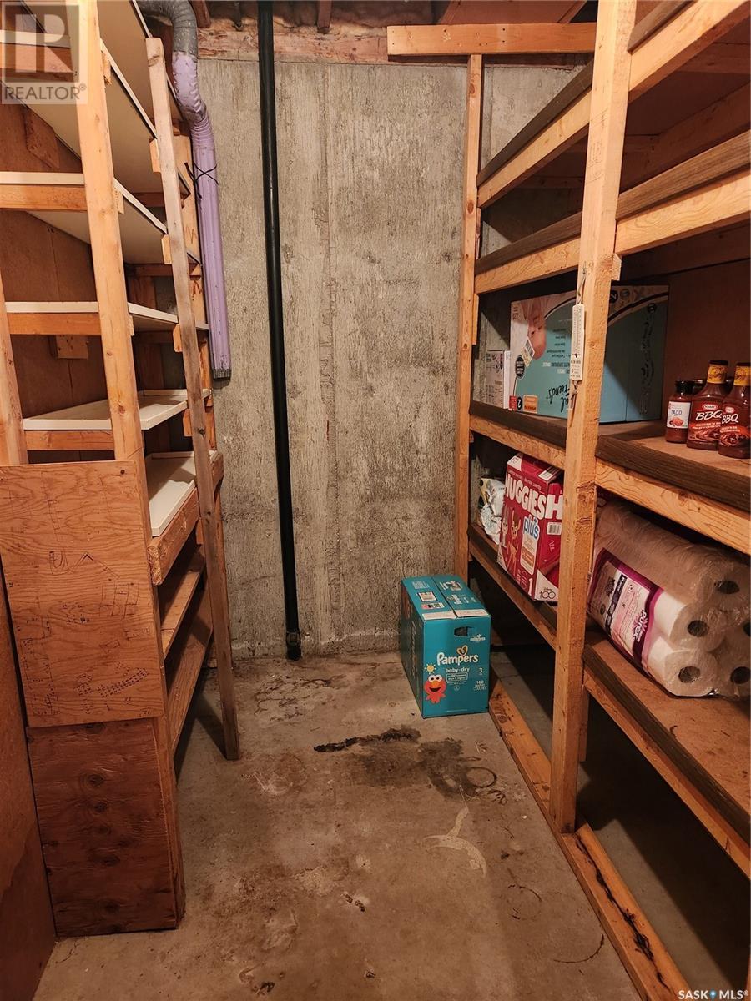2 Bedroom
2 Bathroom
988 sqft
Bungalow
Central Air Conditioning
Forced Air
Lawn, Garden Area
$129,900
Welcome to this solid home at 810 Healy Avenue in Radville! This home boasts a HUGE fenced yard, lots of trees and shrubs, new outdoor patio area, room for a very large garden, and tons of space for the kids to run and play! There have been many updates in the last year including freshly refinished kitchen cabinets and countertops, new PVC window installed in the living room, new flooring in the living room and hallway, new main floor light fixtures and interior door handles, and a bathroom makeover including a new tub surround, toilet, faucets, showerhead and countertop refinish. The basement does have 3 nicely sized rooms that could potentially be bedrooms, if the new owner wishes to install egress windows. Washer and Dryer are about 6 months old and will be included! This is a great home at a great price, contact for your viewing today! (id:51699)
Property Details
|
MLS® Number
|
SK962681 |
|
Property Type
|
Single Family |
|
Features
|
Treed, Corner Site, Other, Rectangular, Sump Pump |
|
Structure
|
Patio(s) |
Building
|
Bathroom Total
|
2 |
|
Bedrooms Total
|
2 |
|
Appliances
|
Washer, Refrigerator, Dryer, Freezer, Window Coverings, Hood Fan, Storage Shed, Stove |
|
Architectural Style
|
Bungalow |
|
Basement Development
|
Finished |
|
Basement Type
|
Full (finished) |
|
Constructed Date
|
1978 |
|
Cooling Type
|
Central Air Conditioning |
|
Heating Fuel
|
Natural Gas |
|
Heating Type
|
Forced Air |
|
Stories Total
|
1 |
|
Size Interior
|
988 Sqft |
|
Type
|
House |
Parking
|
Attached Garage
|
|
|
Parking Space(s)
|
3 |
Land
|
Acreage
|
No |
|
Fence Type
|
Fence |
|
Landscape Features
|
Lawn, Garden Area |
|
Size Frontage
|
100 Ft |
|
Size Irregular
|
100x125 |
|
Size Total Text
|
100x125 |
Rooms
| Level |
Type |
Length |
Width |
Dimensions |
|
Basement |
Utility Room |
|
|
14'2 x 16'1 |
|
Basement |
Office |
|
|
10'1 x 8'4 |
|
Basement |
Den |
|
|
10'7 x 10'2 |
|
Basement |
Office |
|
|
9'1 x 9'11 |
|
Basement |
2pc Bathroom |
|
|
xx x xx |
|
Basement |
Family Room |
|
|
8'11 x 12'6 |
|
Basement |
Family Room |
|
|
7'0 x 12'3 |
|
Main Level |
Kitchen |
|
|
8'7 x 8'11 |
|
Main Level |
Dining Room |
|
|
12'4 x 8'0 |
|
Main Level |
Living Room |
|
|
12'5 x 17'11 |
|
Main Level |
Bedroom |
|
|
9'1 x 10'0 |
|
Main Level |
4pc Bathroom |
|
|
xx x xx |
|
Main Level |
Bedroom |
|
|
9'11 x 12'1 |
|
Main Level |
Enclosed Porch |
|
|
6'5 x 6'5 |
|
Main Level |
Laundry Room |
|
|
9'1 x 6'5 |
https://www.realtor.ca/real-estate/26649259/810-healy-avenue-radville

