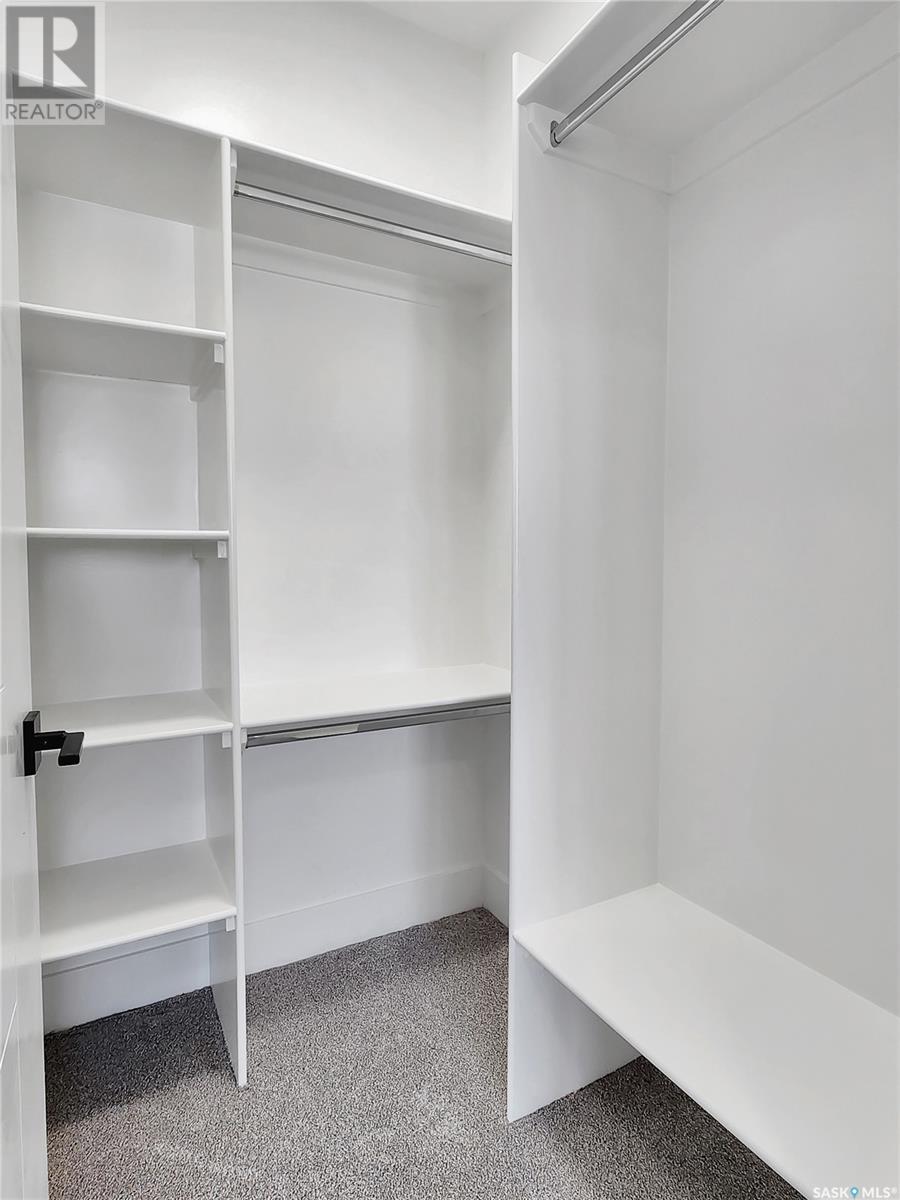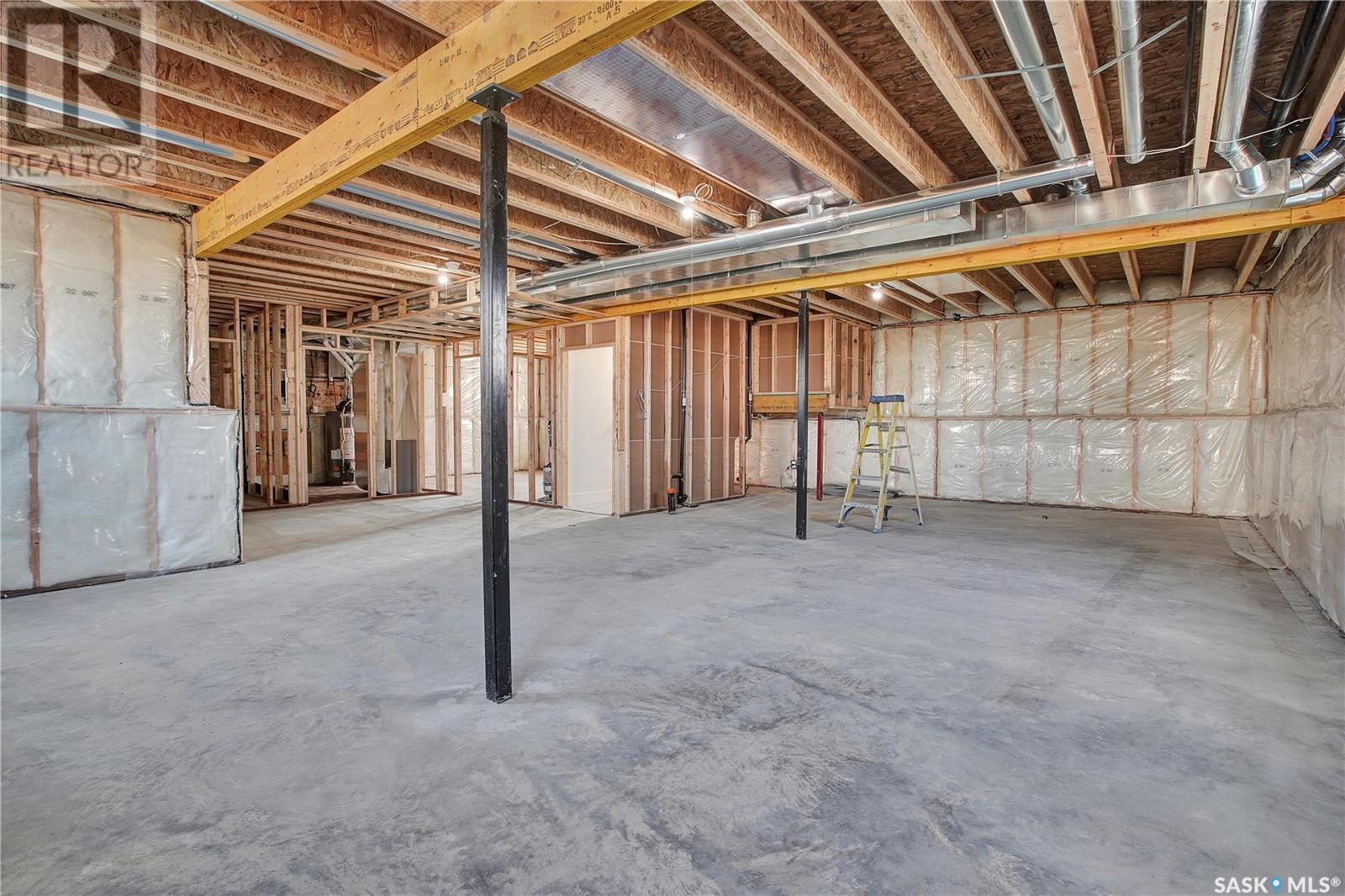3 Bedroom
2 Bathroom
1470 sqft
Bi-Level
Forced Air
$544,900
Great opportunity to live in a brand new home in Warman close to the Legends Golf Course, Sports Centre, grocery stores and all other amenities. 1,470 sqft bi-level with a partially finished basement (couple of rooms framed out).. Spacious/open concept with 9’ ceilings up and down giving it a light/bright/ modern feel. Main level is perfect for entertaining guests. Kitchen has an island, corner pantry, tile backsplash, and ample cupboard storage. You'll love the luxurious en-suite bathroom off the primary bedroom with double sink, soaker tub & beautiful custom tile shower. Lots of high-end finishings throughout with unique fixtures, quartz and tile work. Other notable features include a gorgeous gas fireplace in the living room, main level laundry, and a thoughtful foyer bench with storage, cabinets and hangers when you first walk in. Also has an insulated attached garage, partial fence, rear deck + concrete pad for stairs and a concrete driveway. South facing front with lovely street appeal. Established local builder, 10 yr progressive New Home Warranty, call today! (id:51699)
Property Details
|
MLS® Number
|
SK965612 |
|
Property Type
|
Single Family |
|
Features
|
Rectangular, Double Width Or More Driveway, Sump Pump |
|
Structure
|
Deck |
Building
|
Bathroom Total
|
2 |
|
Bedrooms Total
|
3 |
|
Appliances
|
Washer, Refrigerator, Dishwasher, Dryer, Microwave, Garage Door Opener Remote(s), Stove |
|
Architectural Style
|
Bi-level |
|
Basement Type
|
Full |
|
Constructed Date
|
2024 |
|
Heating Fuel
|
Natural Gas |
|
Heating Type
|
Forced Air |
|
Size Interior
|
1470 Sqft |
|
Type
|
House |
Parking
|
Attached Garage
|
|
|
Parking Space(s)
|
4 |
Land
|
Acreage
|
No |
|
Size Frontage
|
53 Ft |
|
Size Irregular
|
53x115 |
|
Size Total Text
|
53x115 |
Rooms
| Level |
Type |
Length |
Width |
Dimensions |
|
Main Level |
Family Room |
5 ft ,4 in |
9 ft |
5 ft ,4 in x 9 ft |
|
Main Level |
Living Room |
14 ft ,6 in |
15 ft |
14 ft ,6 in x 15 ft |
|
Main Level |
Dining Room |
13 ft |
8 ft ,5 in |
13 ft x 8 ft ,5 in |
|
Main Level |
Kitchen |
13 ft |
11 ft ,4 in |
13 ft x 11 ft ,4 in |
|
Main Level |
4pc Bathroom |
|
|
Measurements not available |
|
Main Level |
Bedroom |
10 ft ,4 in |
10 ft ,2 in |
10 ft ,4 in x 10 ft ,2 in |
|
Main Level |
Bedroom |
10 ft ,7 in |
10 ft ,2 in |
10 ft ,7 in x 10 ft ,2 in |
|
Main Level |
Primary Bedroom |
15 ft |
11 ft ,8 in |
15 ft x 11 ft ,8 in |
|
Main Level |
4pc Bathroom |
|
|
Measurements not available |
https://www.realtor.ca/real-estate/26741550/810-weir-crescent-warman





































