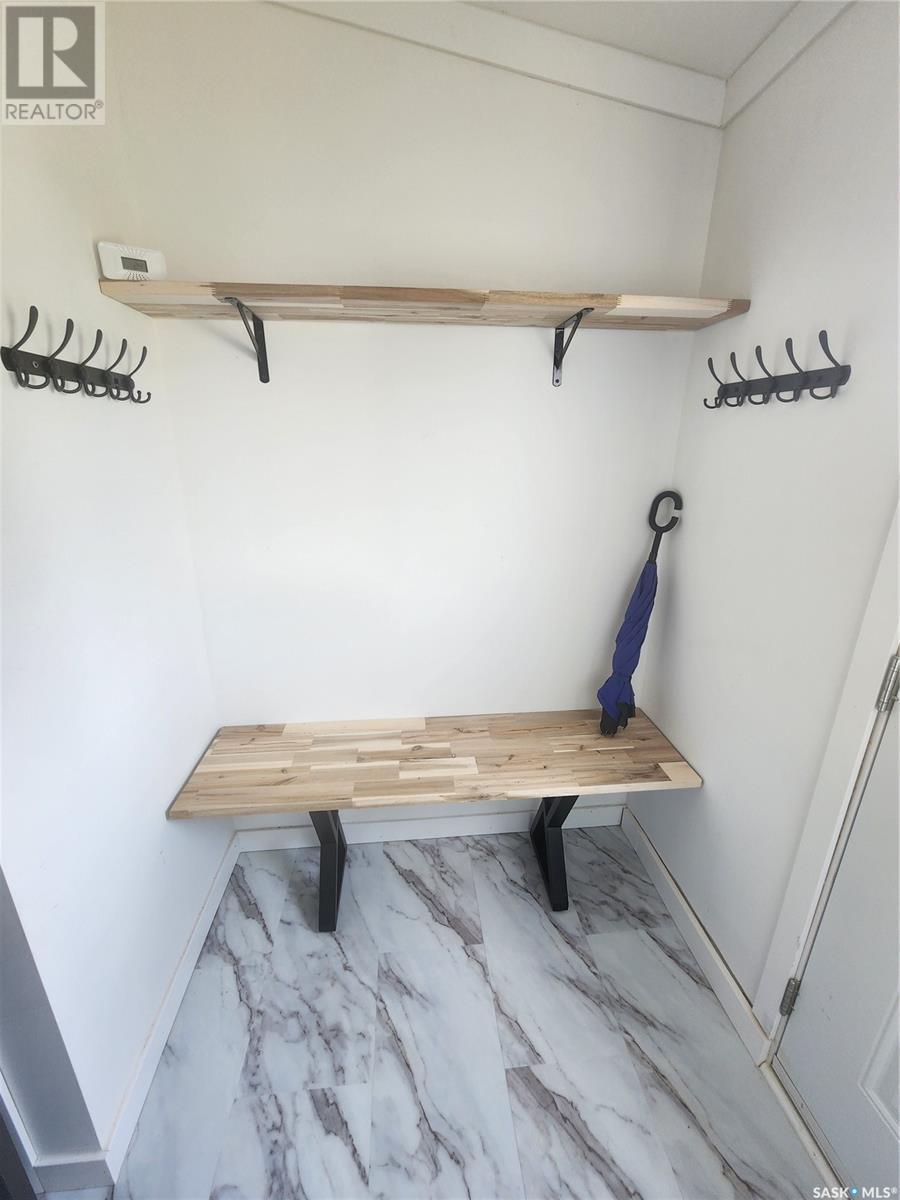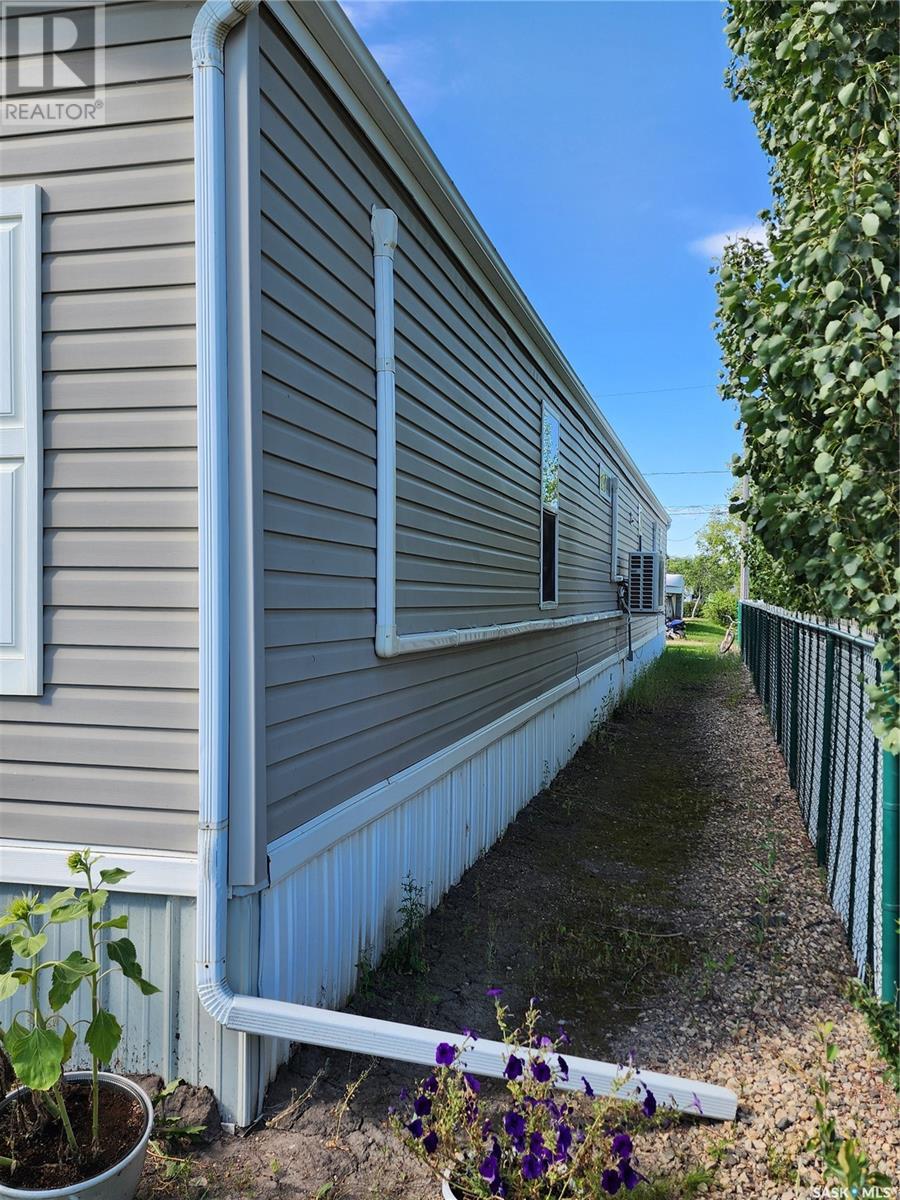3 Bedroom
2 Bathroom
1216 sqft
Mobile Home
Central Air Conditioning
Forced Air, Other
Lawn
$144,900
A large family home on your own private lot. Constructed in 2008 and situated on a quiet street. This 3 bedroom, 2 bathroom has typical 2x6 framing and is well insulated (R44 in the roof). Enjoy the afternoon sun on the 10’ x 40’ deck which has been freshly stained for low maintenance. The many upgrades included in this home are the appliances, shingles and underlayment (2023), engineered hardwood and luxury vinyl flooring throughout (2022), soft-close kitchen cabinets and butcher block countertops, and brand new bathroom vanities. Save $ on your energy bill with 3 energy efficient heat pumps for winter heating and summer cooling. Enjoy the convenience of main floor laundry, handily located in the mud room. Vaulted ceilings and ample windows provide an open feel with lots of natural light. No dingy, musty basement or cracked foundation to deal with. Well insulated crawl space. Perfect home for anyone with mobility issues (all one level) and close to grocery stores. Sask Energy $55.00 per month. This turn-key home has low property taxes and insurance and absolutely ready to move into. Call your agent today, won't last long. (id:51699)
Property Details
|
MLS® Number
|
SK982318 |
|
Property Type
|
Single Family |
|
Features
|
Rectangular |
|
Structure
|
Deck |
Building
|
Bathroom Total
|
2 |
|
Bedrooms Total
|
3 |
|
Appliances
|
Washer, Refrigerator, Dryer, Microwave, Window Coverings, Storage Shed, Stove |
|
Architectural Style
|
Mobile Home |
|
Basement Development
|
Not Applicable |
|
Basement Type
|
Crawl Space (not Applicable) |
|
Constructed Date
|
2008 |
|
Construction Style Other
|
Modular |
|
Cooling Type
|
Central Air Conditioning |
|
Heating Fuel
|
Natural Gas |
|
Heating Type
|
Forced Air, Other |
|
Size Interior
|
1216 Sqft |
|
Type
|
Mobile Home |
Parking
|
Gravel
|
|
|
Parking Space(s)
|
3 |
Land
|
Acreage
|
No |
|
Landscape Features
|
Lawn |
|
Size Frontage
|
50 Ft |
|
Size Irregular
|
6000.00 |
|
Size Total
|
6000 Sqft |
|
Size Total Text
|
6000 Sqft |
Rooms
| Level |
Type |
Length |
Width |
Dimensions |
|
Main Level |
Kitchen |
6 ft |
18 ft ,6 in |
6 ft x 18 ft ,6 in |
|
Main Level |
Dining Room |
9 ft |
9 ft |
9 ft x 9 ft |
|
Main Level |
Living Room |
13 ft ,9 in |
14 ft ,6 in |
13 ft ,9 in x 14 ft ,6 in |
|
Main Level |
Bedroom |
11 ft ,3 in |
12 ft ,1 in |
11 ft ,3 in x 12 ft ,1 in |
|
Main Level |
4pc Ensuite Bath |
|
|
Measurements not available |
|
Main Level |
Bedroom |
14 ft ,6 in |
8 ft ,6 in |
14 ft ,6 in x 8 ft ,6 in |
|
Main Level |
Bedroom |
10 ft |
8 ft |
10 ft x 8 ft |
|
Main Level |
4pc Bathroom |
|
|
Measurements not available |
|
Main Level |
Laundry Room |
8 ft |
5 ft |
8 ft x 5 ft |
https://www.realtor.ca/real-estate/27350258/811-95th-avenue-tisdale































