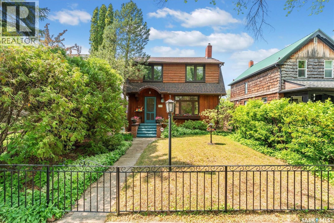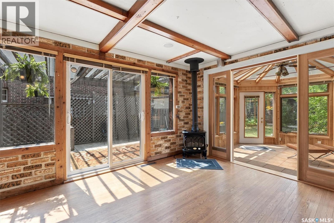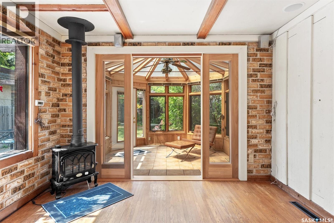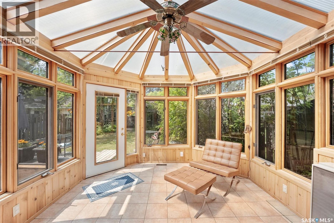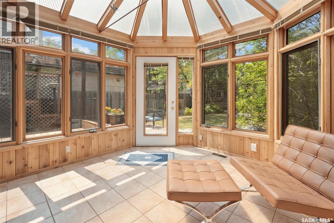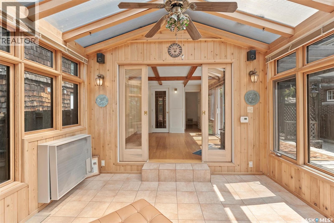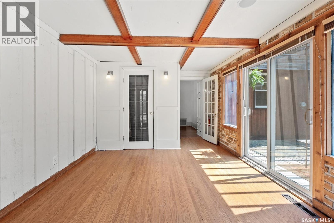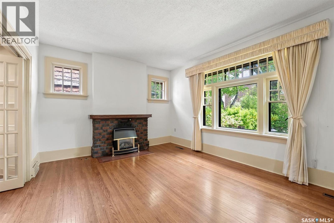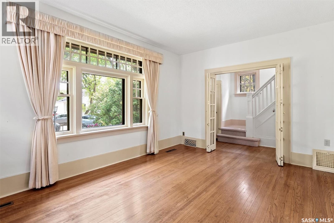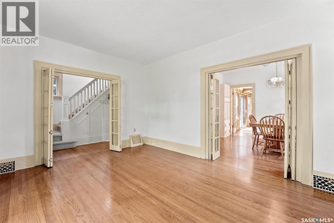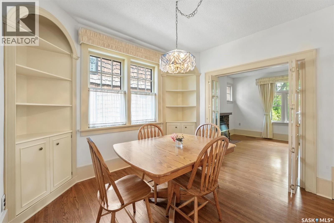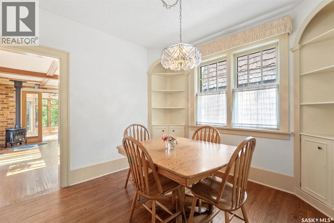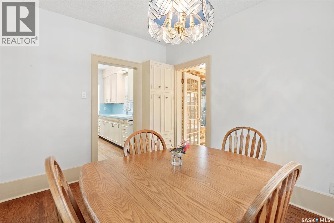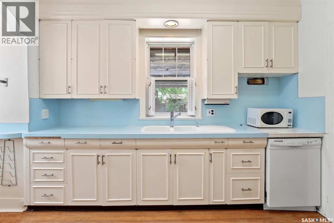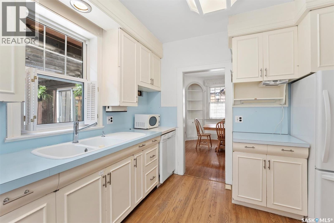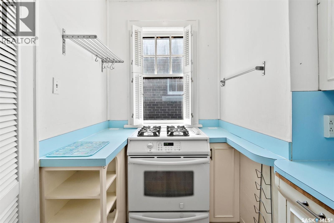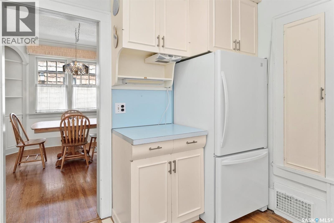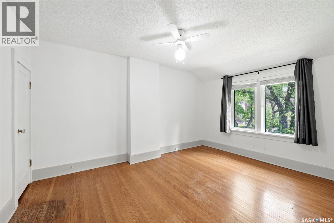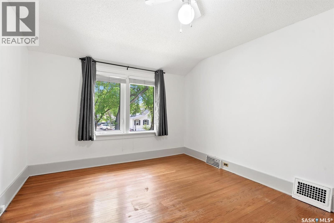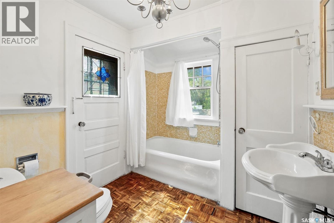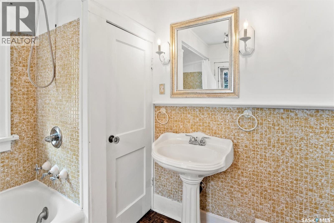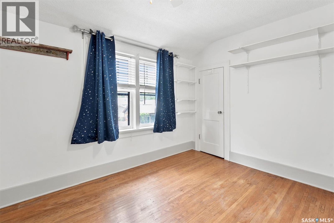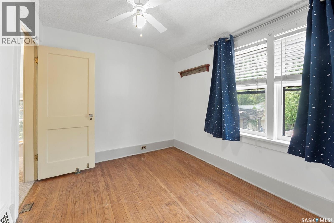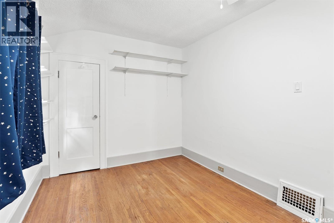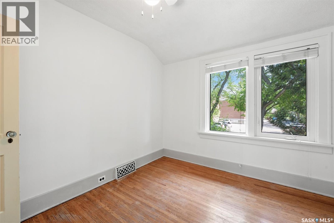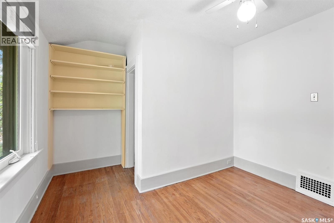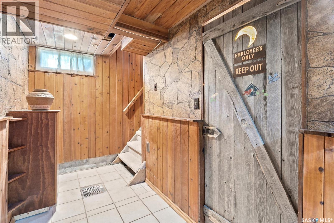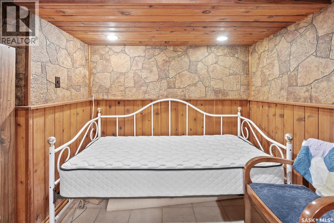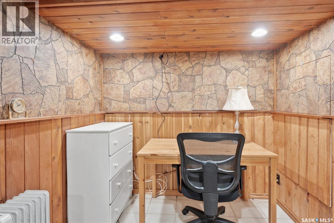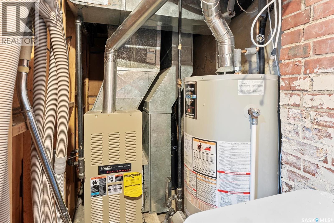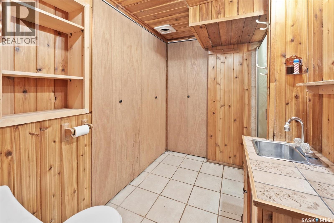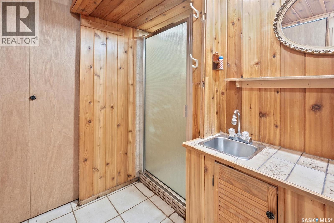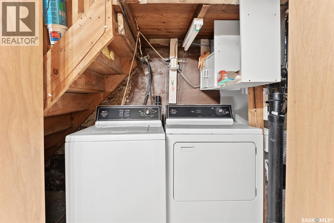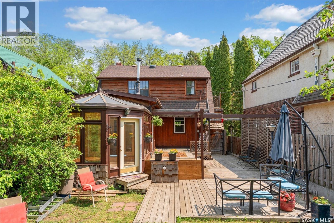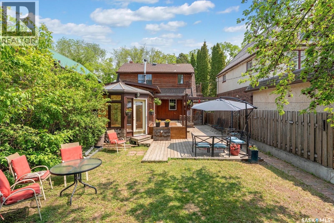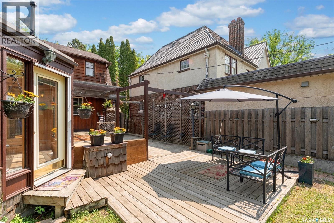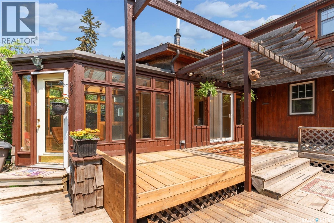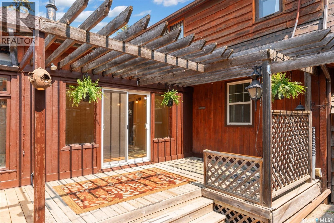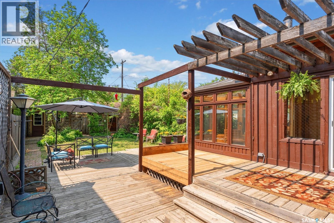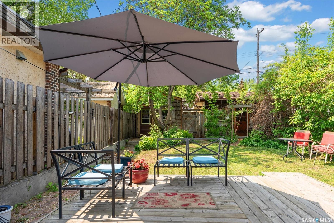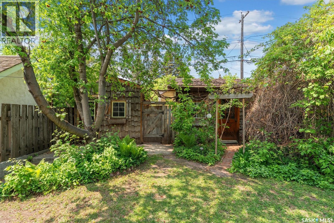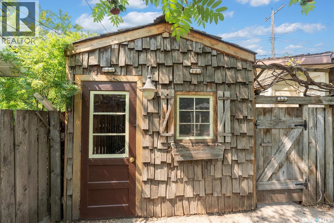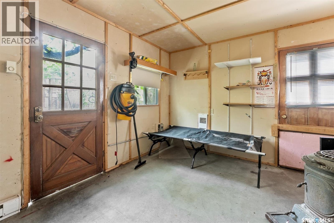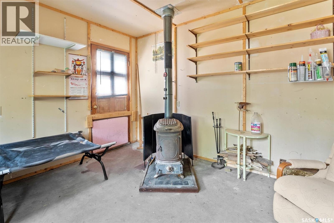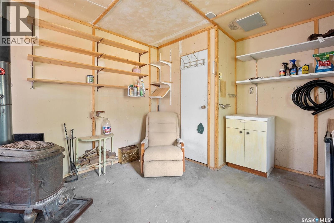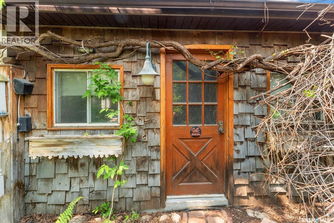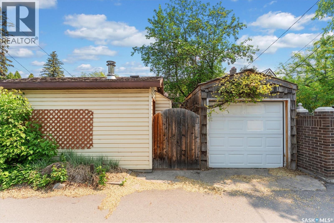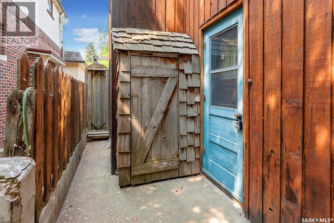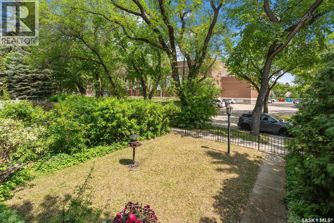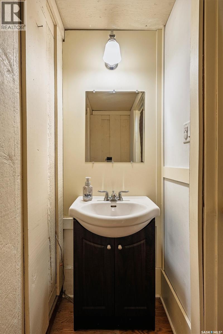4 Bedroom
3 Bathroom
1670 sqft
2 Level
Fireplace
Central Air Conditioning
Forced Air
Lawn
$479,900
Welcome to 811 9th Avenue North — a beautifully preserved character home tucked into one of Saskatoon’s most loved neighbourhoods, City Park. Built in 1935, this two-storey property blends timeless charm with thoughtful updates, offering over 1,600 sq. ft. of warm, inviting living space just moments from downtown, the river, parks, and local cafés. Step inside and you’re immediately greeted by the features that make City Park homes so special: original hardwood floors, stained-glass details, classic mouldings, and an abundance of natural light. The living room and dining area feel spacious and bright, while the kitchen maintains its vintage appeal with plenty of space to personalize in the future. The sunroom is a standout — cozy, cheerful, and perfect for enjoying morning coffee year-round. A dedicated office with exposed brick adds both character and function to the main floor. Upstairs, the home offers three comfortable bedrooms, including a generous primary suite. The partially finished basement provides a den, 3-piece bathroom, laundry, storage, and a separate side entry, creating potential for future development. Outside, the yard is a true extension of the home. Mature trees, a deck, and two storage sheds help create a private, established outdoor space that suits both everyday living and entertaining. With Denovo triple-pane windows on the east side, two gas fireplaces, and preserved wood siding, the home balances comfort with its original charm. City Park is known for its walkability, treelined streets, and vibrant sense of community — and this property sits right in the heart of it all. Whether you’re drawn to classic character homes, searching for a family-friendly neighbourhood, or looking to be near downtown and the river, 811 9th Avenue North offers a rare combination of charm, warmth, and location. (id:51699)
Property Details
|
MLS® Number
|
SK024266 |
|
Property Type
|
Single Family |
|
Neigbourhood
|
City Park |
|
Features
|
Treed, Balcony, Sump Pump |
|
Structure
|
Deck, Patio(s) |
Building
|
Bathroom Total
|
3 |
|
Bedrooms Total
|
4 |
|
Appliances
|
Refrigerator, Dishwasher, Dryer, Microwave, Alarm System, Freezer, Oven - Built-in, Window Coverings, Garage Door Opener Remote(s), Central Vacuum - Roughed In |
|
Architectural Style
|
2 Level |
|
Basement Development
|
Partially Finished |
|
Basement Type
|
Full (partially Finished) |
|
Constructed Date
|
1935 |
|
Cooling Type
|
Central Air Conditioning |
|
Fire Protection
|
Alarm System |
|
Fireplace Fuel
|
Gas |
|
Fireplace Present
|
Yes |
|
Fireplace Type
|
Conventional |
|
Heating Fuel
|
Natural Gas |
|
Heating Type
|
Forced Air |
|
Stories Total
|
2 |
|
Size Interior
|
1670 Sqft |
|
Type
|
House |
Parking
Land
|
Acreage
|
No |
|
Fence Type
|
Fence |
|
Landscape Features
|
Lawn |
|
Size Frontage
|
33 Ft |
|
Size Irregular
|
33x135 |
|
Size Total Text
|
33x135 |
Rooms
| Level |
Type |
Length |
Width |
Dimensions |
|
Second Level |
4pc Bathroom |
|
|
9'1" x 7'1" |
|
Second Level |
Bedroom |
|
|
9'1" x 12'0" |
|
Second Level |
Primary Bedroom |
|
|
14'2" x 11'4" |
|
Second Level |
Bedroom |
|
|
9'1" x 12'0" |
|
Basement |
3pc Bathroom |
|
|
7'10" x 7'1" |
|
Basement |
Laundry Room |
|
|
16'3" x 13'7" |
|
Basement |
Storage |
|
|
9'8" x 17'11" |
|
Basement |
Other |
|
|
14'0" x 4'7" |
|
Basement |
Bedroom |
|
|
11'1" x 12'6" |
|
Main Level |
Foyer |
|
|
6'9" x 12'1" |
|
Main Level |
Living Room |
|
|
12'1" x 15'9" |
|
Main Level |
Kitchen |
|
|
11'11" x 15'7" |
|
Main Level |
Dining Room |
|
|
11'2" x 11'2" |
|
Main Level |
2pc Bathroom |
|
|
6'9" x 2'8" |
|
Main Level |
Office |
|
|
15'1" x 11'2" |
|
Main Level |
Sunroom |
|
|
12'0" x 11'2" |
https://www.realtor.ca/real-estate/29115111/811-9th-avenue-n-saskatoon-city-park

