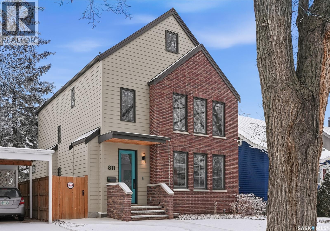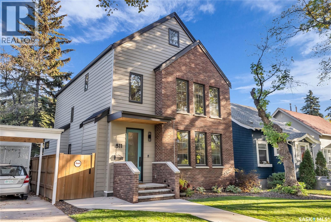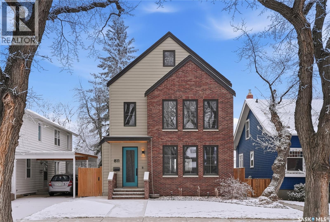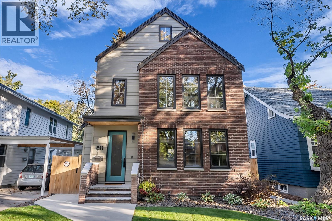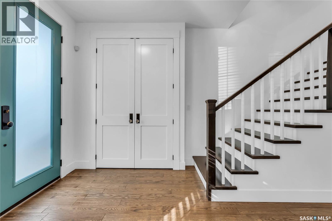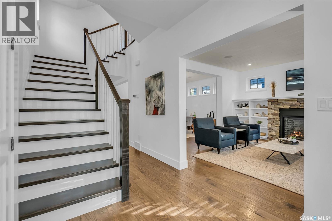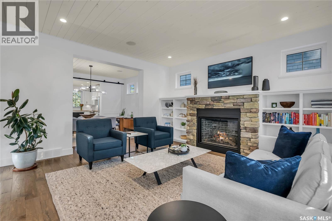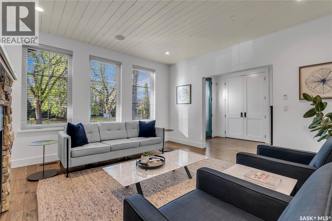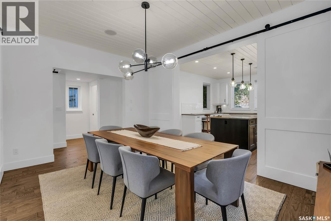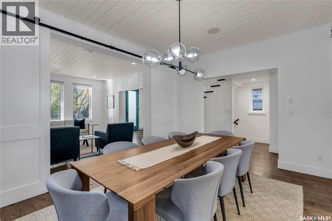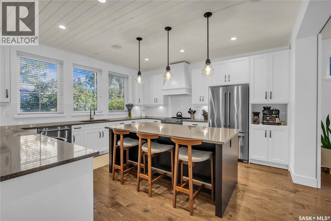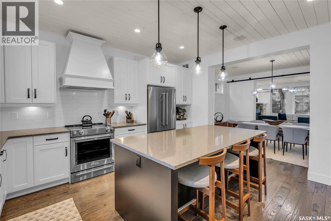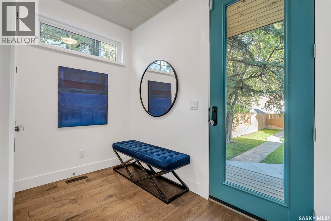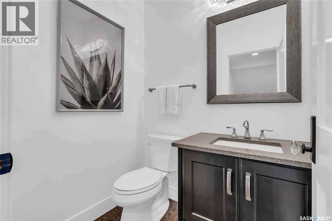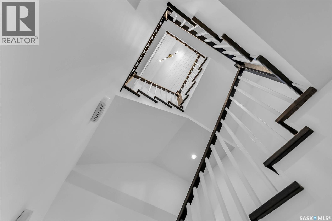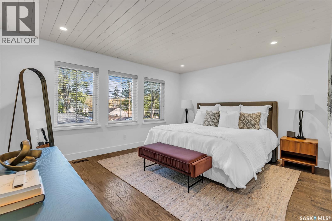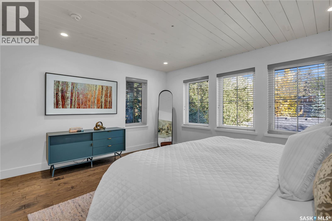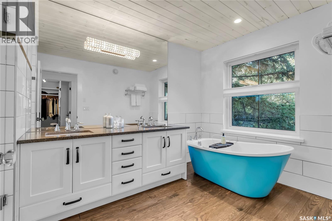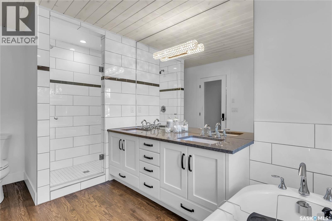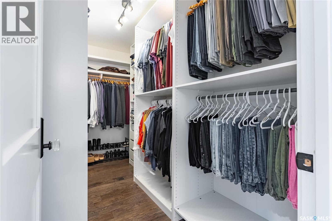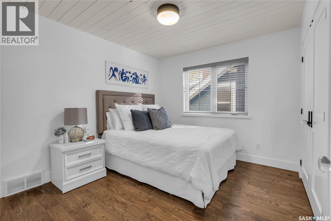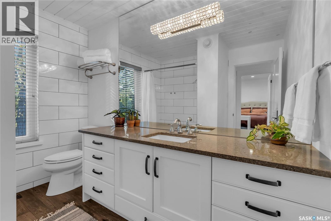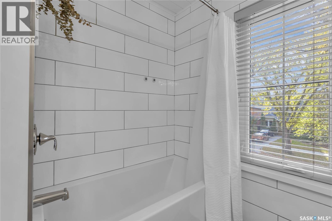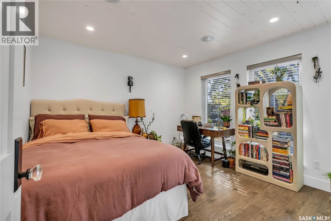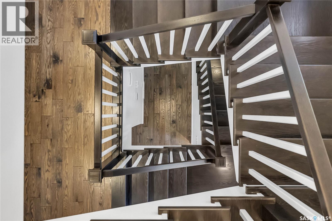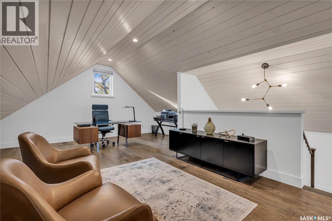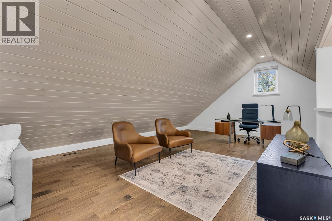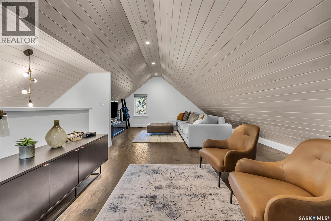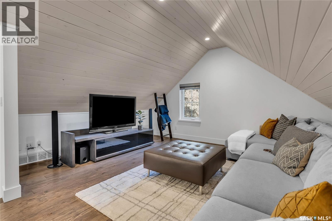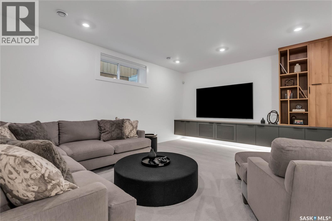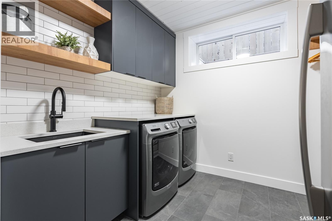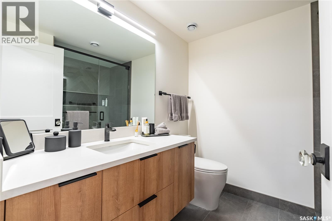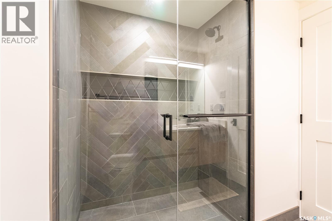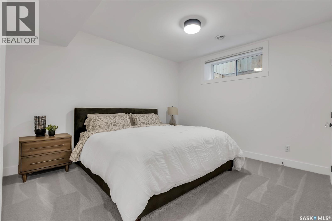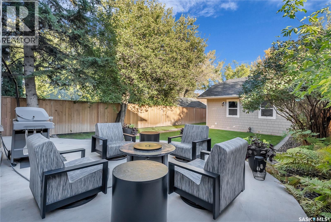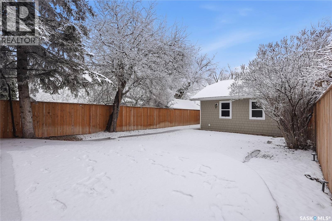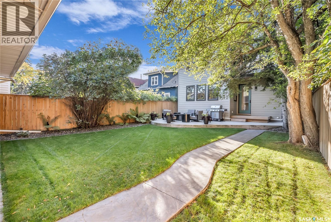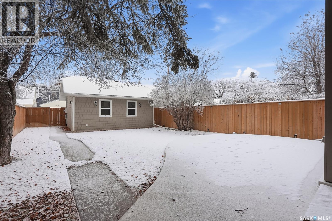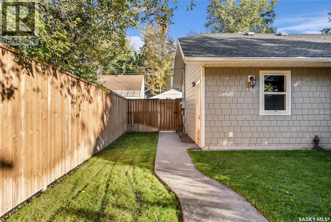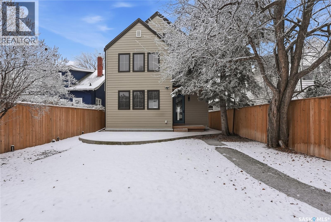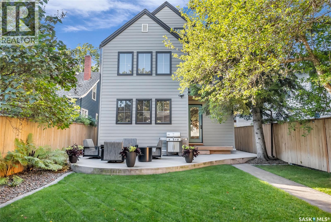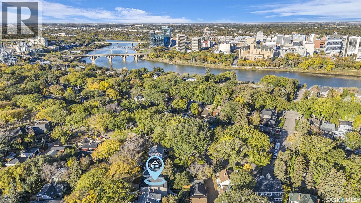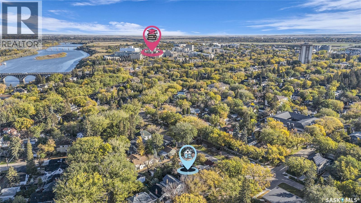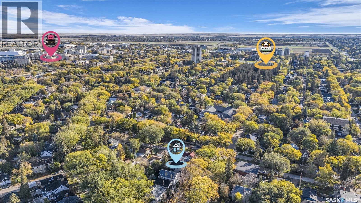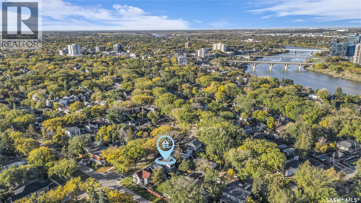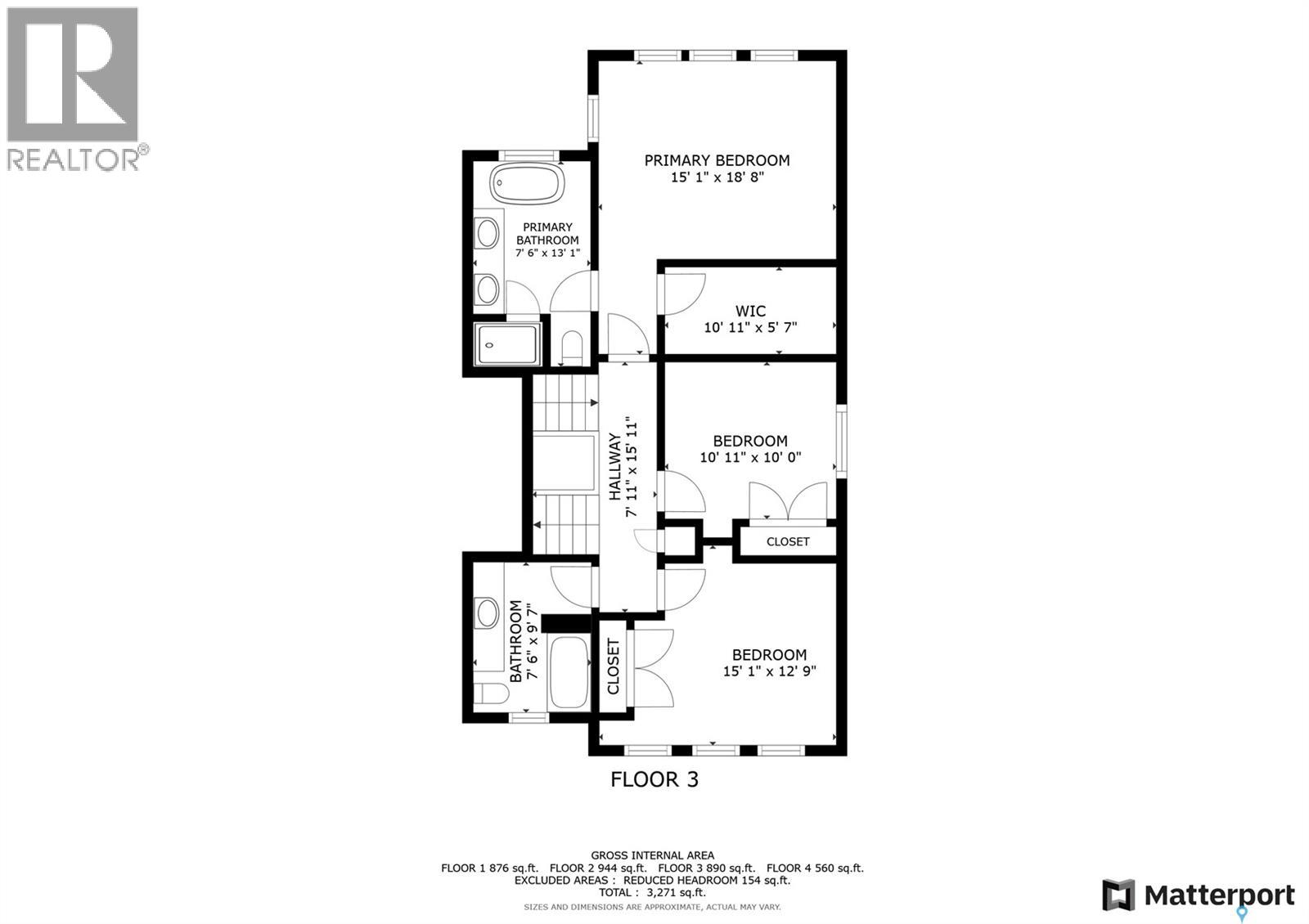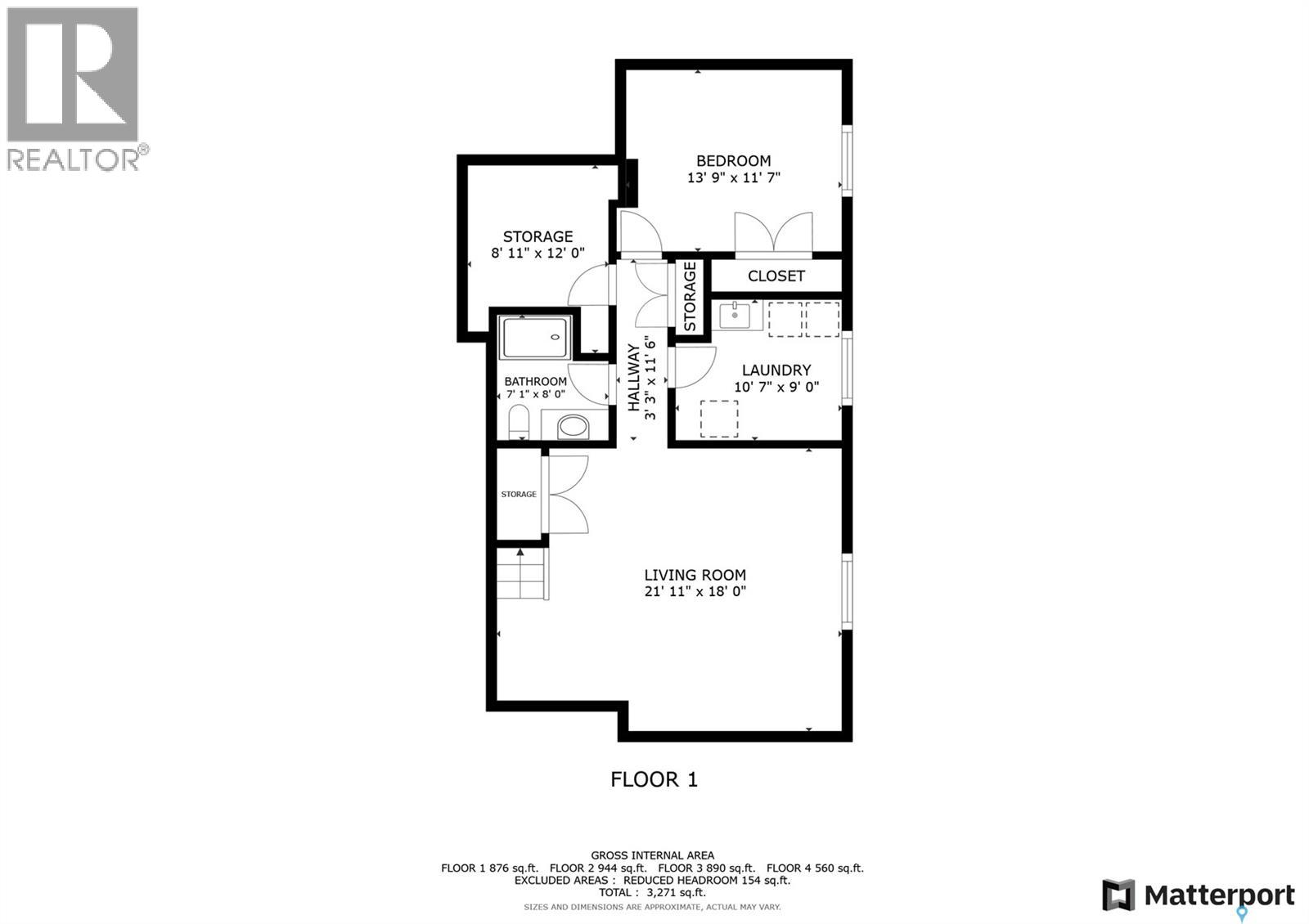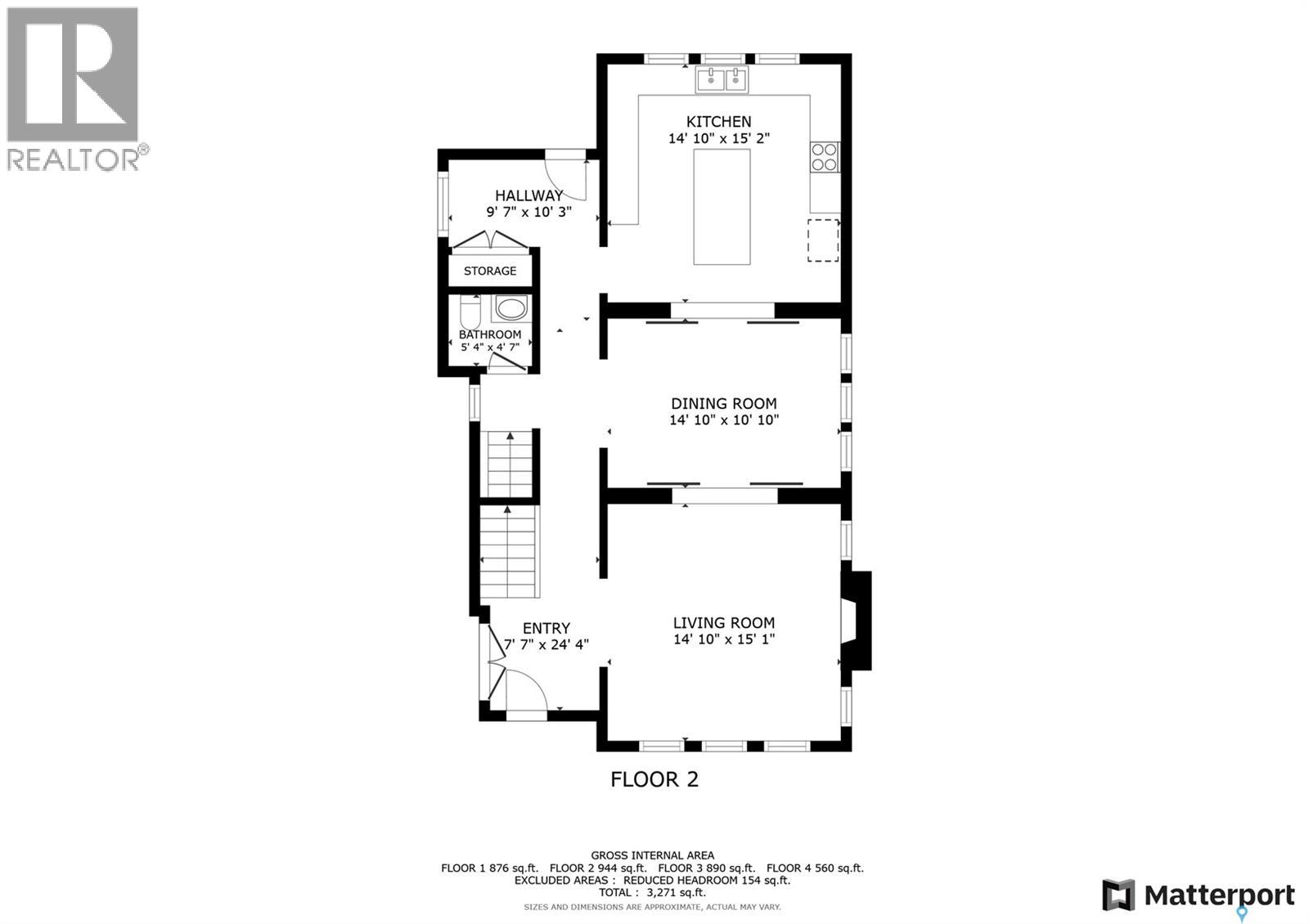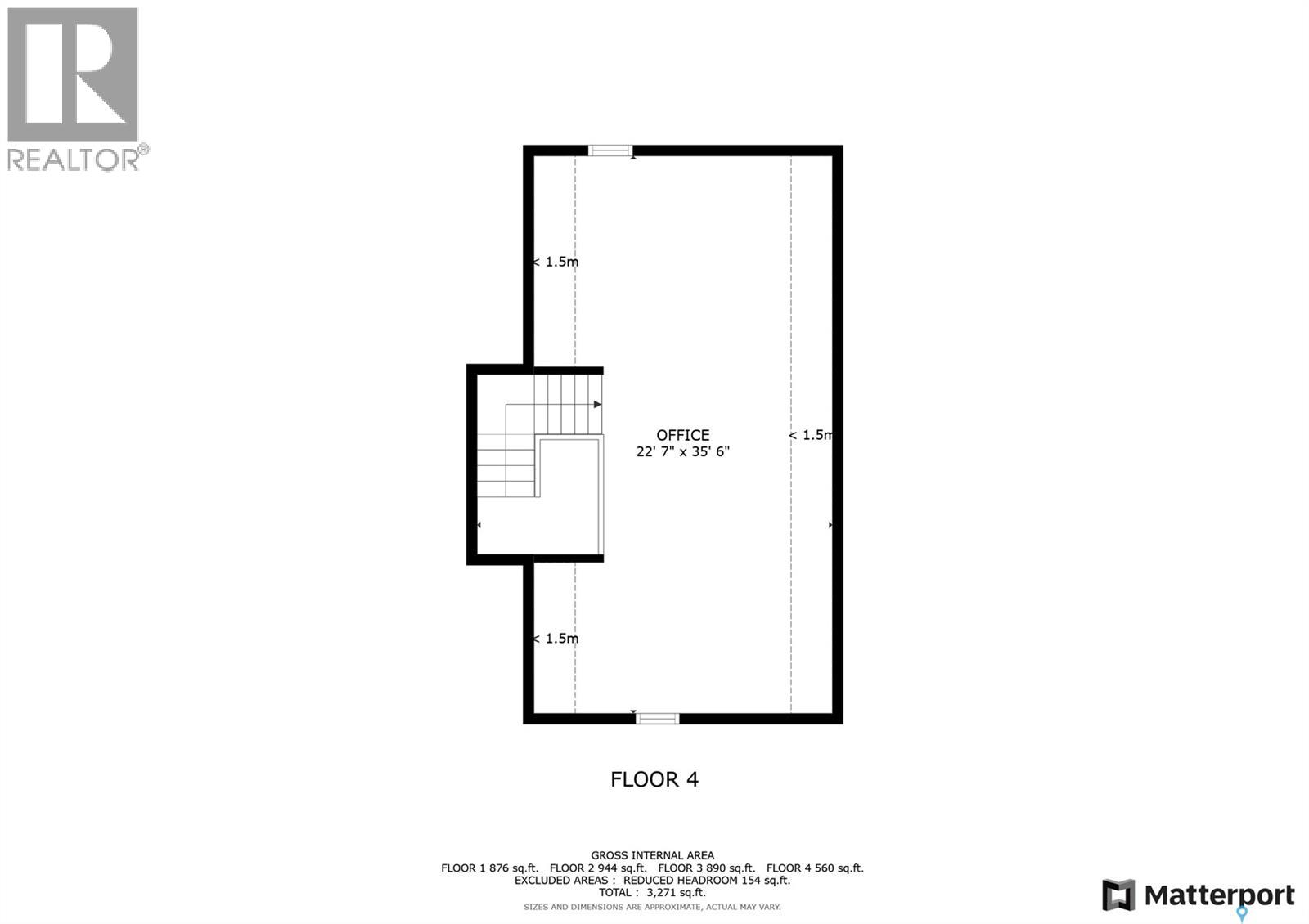4 Bedroom
4 Bathroom
2887 sqft
2 Level
Fireplace
Central Air Conditioning
Forced Air
Lawn, Underground Sprinkler
$1,399,900
Located in Nutana, this beautifully designed 2½ storey home is just steps from the Meewasin Valley, Broadway Avenue, and the University of Saskatchewan. With 4 spacious bedrooms and 4 luxurious bathrooms, this home is designed for family living with the luxury finishes you love. The sun-filled kitchen, custom 8-foot barn doors, and open-concept living areas create an inviting space for both everyday living and entertaining. A flexible top-floor family room and fully developed basement with custom cabinetry offer flexible spaces for relaxation and entertainment. The attention to detail doesn’t end there - the the professionally landscaped backyard adds the finishing touch to this exceptional home. (id:51699)
Property Details
|
MLS® Number
|
SK020294 |
|
Property Type
|
Single Family |
|
Neigbourhood
|
Nutana |
|
Features
|
Treed, Lane, Rectangular, Sump Pump |
|
Structure
|
Deck, Patio(s) |
Building
|
Bathroom Total
|
4 |
|
Bedrooms Total
|
4 |
|
Appliances
|
Washer, Refrigerator, Dishwasher, Dryer, Window Coverings, Garage Door Opener Remote(s), Hood Fan, Central Vacuum - Roughed In, Stove |
|
Architectural Style
|
2 Level |
|
Basement Development
|
Finished |
|
Basement Type
|
Full (finished) |
|
Constructed Date
|
2016 |
|
Cooling Type
|
Central Air Conditioning |
|
Fireplace Fuel
|
Gas |
|
Fireplace Present
|
Yes |
|
Fireplace Type
|
Conventional |
|
Heating Fuel
|
Natural Gas |
|
Heating Type
|
Forced Air |
|
Stories Total
|
3 |
|
Size Interior
|
2887 Sqft |
|
Type
|
House |
Parking
|
Detached Garage
|
|
|
Heated Garage
|
|
|
Parking Space(s)
|
2 |
Land
|
Acreage
|
No |
|
Fence Type
|
Fence |
|
Landscape Features
|
Lawn, Underground Sprinkler |
|
Size Irregular
|
4578.00 |
|
Size Total
|
4578 Sqft |
|
Size Total Text
|
4578 Sqft |
Rooms
| Level |
Type |
Length |
Width |
Dimensions |
|
Second Level |
Primary Bedroom |
14 ft ,11 in |
12 ft ,5 in |
14 ft ,11 in x 12 ft ,5 in |
|
Second Level |
5pc Bathroom |
|
|
Measurements not available |
|
Second Level |
Bedroom |
12 ft ,7 in |
11 ft ,6 in |
12 ft ,7 in x 11 ft ,6 in |
|
Second Level |
Bedroom |
9 ft ,11 in |
10 ft ,11 in |
9 ft ,11 in x 10 ft ,11 in |
|
Second Level |
4pc Bathroom |
|
|
Measurements not available |
|
Third Level |
Other |
35 ft ,6 in |
22 ft ,7 in |
35 ft ,6 in x 22 ft ,7 in |
|
Basement |
Family Room |
18 ft ,5 in |
17 ft ,10 in |
18 ft ,5 in x 17 ft ,10 in |
|
Basement |
3pc Bathroom |
|
|
Measurements not available |
|
Basement |
Bedroom |
13 ft ,8 in |
11 ft ,5 in |
13 ft ,8 in x 11 ft ,5 in |
|
Basement |
Laundry Room |
|
|
Measurements not available |
|
Basement |
Other |
|
|
Measurements not available |
|
Main Level |
Foyer |
6 ft ,10 in |
7 ft ,6 in |
6 ft ,10 in x 7 ft ,6 in |
|
Main Level |
Living Room |
14 ft ,11 in |
15 ft |
14 ft ,11 in x 15 ft |
|
Main Level |
Kitchen |
14 ft ,11 in |
15 ft ,2 in |
14 ft ,11 in x 15 ft ,2 in |
|
Main Level |
Dining Room |
14 ft ,11 in |
11 ft |
14 ft ,11 in x 11 ft |
|
Main Level |
Mud Room |
5 ft ,8 in |
9 ft ,6 in |
5 ft ,8 in x 9 ft ,6 in |
|
Main Level |
2pc Bathroom |
|
|
Measurements not available |
https://www.realtor.ca/real-estate/28961078/811-colony-street-saskatoon-nutana

