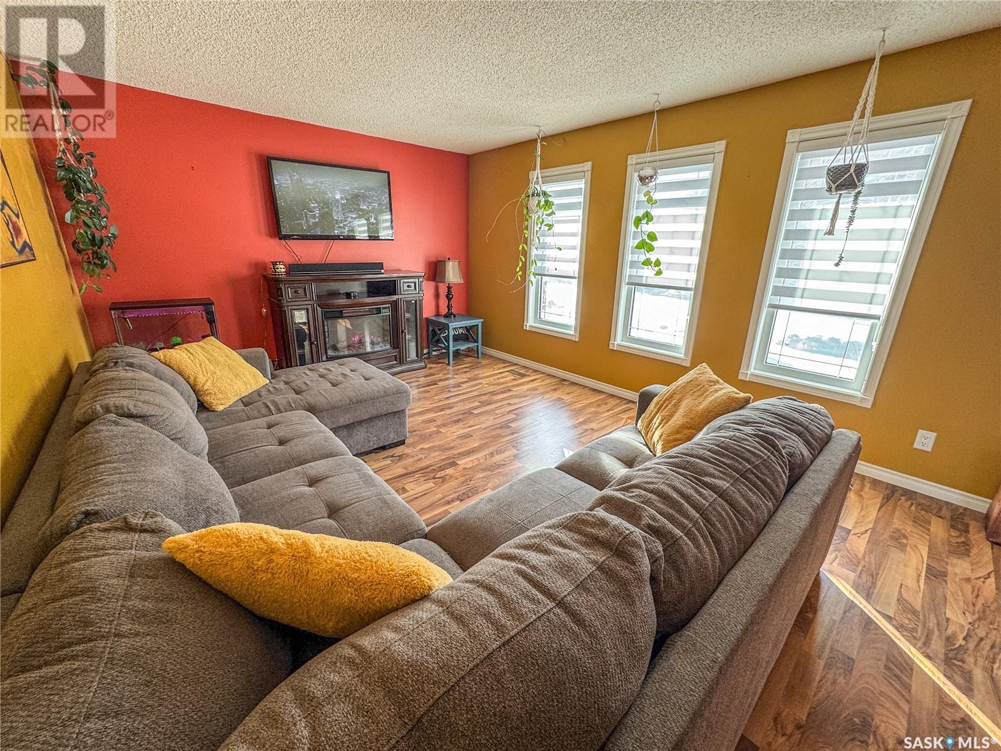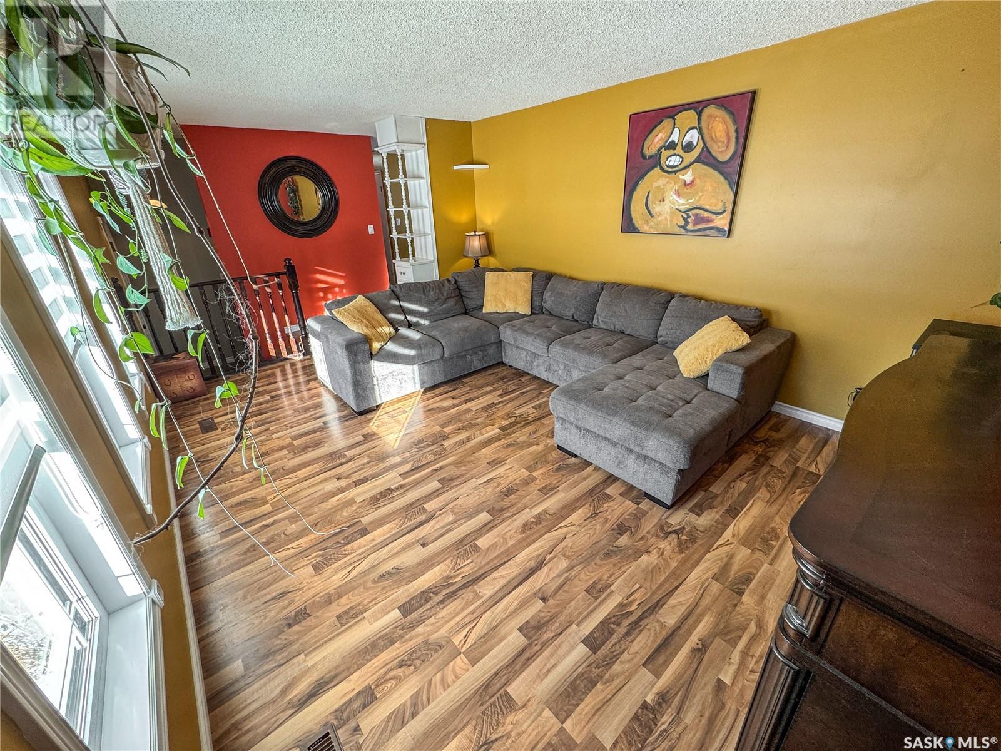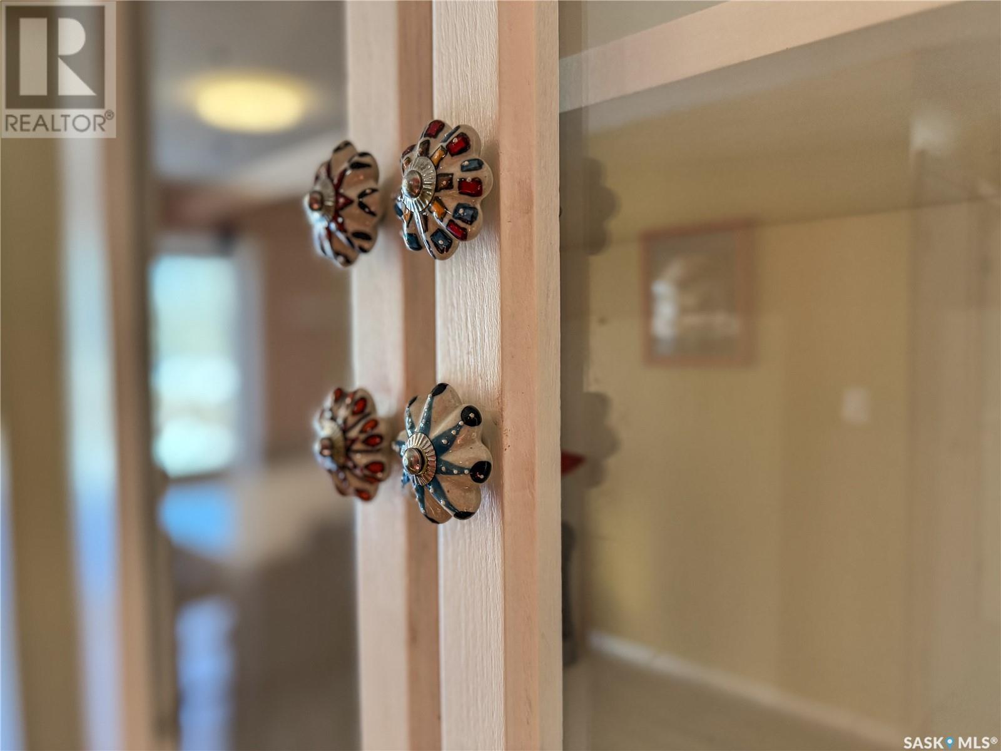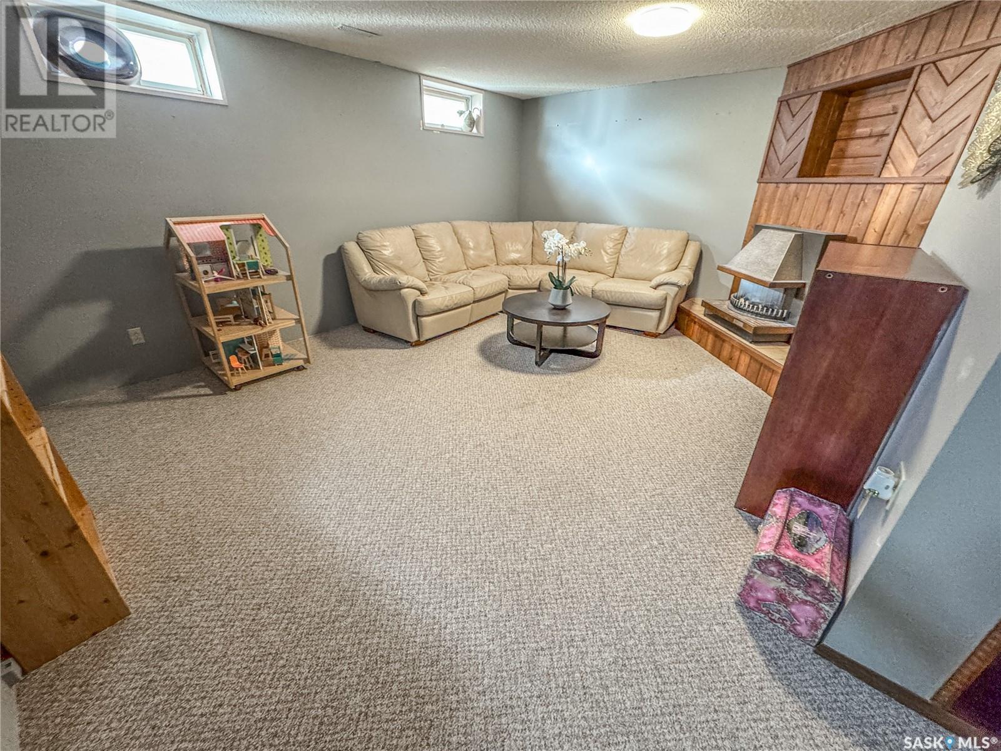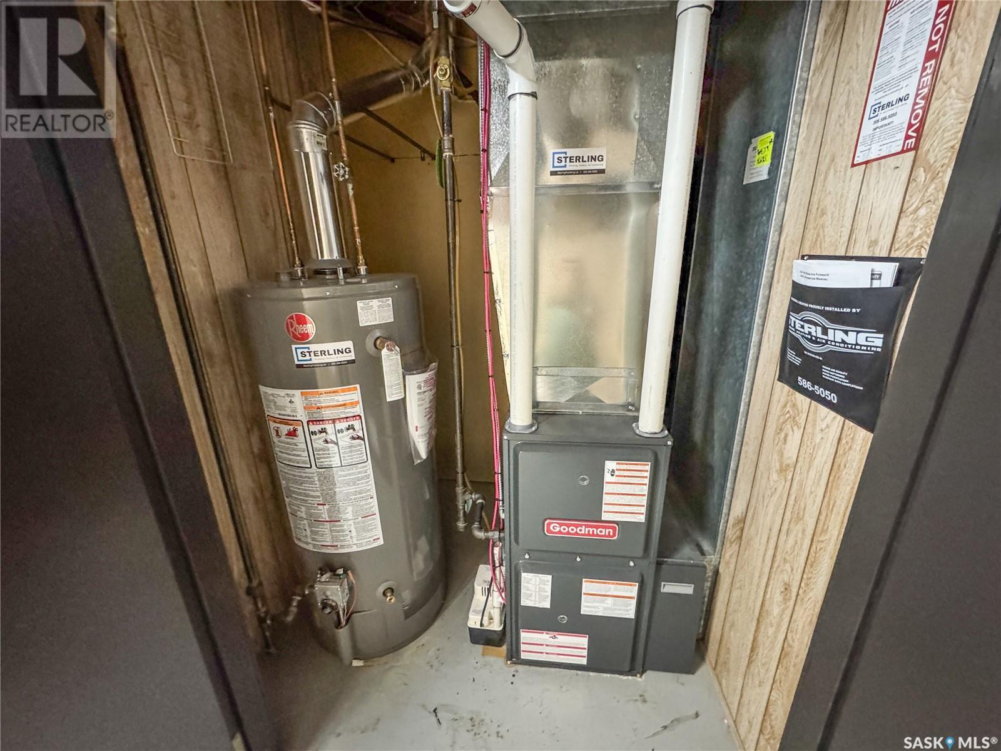4 Bedroom
3 Bathroom
1182 sqft
Raised Bungalow
Fireplace
Central Air Conditioning
Forced Air
Lawn, Underground Sprinkler
$329,500
Welcome to 811 Soames St, Indian Head. This 4 bdrm, 3 bath, raised bungalow is ideally located resting on a corner lot adjacent to the Indian Head Golf & Country Club and the Community Gardens. It features a bright and spacious layout with upgraded windows, renovated bathrooms, main floor laundry and heated direct entry garage. The furnace, water heater and central air conditioning are approximately 3 years old. Cozy up by the gas fireplace in the basement family room or enjoy the deck and fenced back yard via the patio doors directly off the dining room. Ready for quick possession and checks all the boxes within commuting distance to Regina and just 15 minutes from Katepwa Lake. Contact your Hometown Real Estate Professionals to schedule a viewing today. (id:51699)
Property Details
|
MLS® Number
|
SK990906 |
|
Property Type
|
Single Family |
|
Features
|
Treed, Corner Site, Rectangular |
|
Structure
|
Deck |
Building
|
Bathroom Total
|
3 |
|
Bedrooms Total
|
4 |
|
Appliances
|
Washer, Refrigerator, Dryer, Garburator, Window Coverings, Garage Door Opener Remote(s), Hood Fan, Storage Shed, Stove |
|
Architectural Style
|
Raised Bungalow |
|
Basement Development
|
Partially Finished |
|
Basement Type
|
Full (partially Finished) |
|
Constructed Date
|
1982 |
|
Cooling Type
|
Central Air Conditioning |
|
Fireplace Fuel
|
Gas |
|
Fireplace Present
|
Yes |
|
Fireplace Type
|
Conventional |
|
Heating Fuel
|
Natural Gas |
|
Heating Type
|
Forced Air |
|
Stories Total
|
1 |
|
Size Interior
|
1182 Sqft |
|
Type
|
House |
Parking
|
Attached Garage
|
|
|
Heated Garage
|
|
|
Parking Space(s)
|
3 |
Land
|
Acreage
|
No |
|
Fence Type
|
Fence |
|
Landscape Features
|
Lawn, Underground Sprinkler |
|
Size Frontage
|
107 Ft |
|
Size Irregular
|
7704.00 |
|
Size Total
|
7704 Sqft |
|
Size Total Text
|
7704 Sqft |
Rooms
| Level |
Type |
Length |
Width |
Dimensions |
|
Basement |
Family Room |
16 ft ,11 in |
13 ft ,2 in |
16 ft ,11 in x 13 ft ,2 in |
|
Basement |
3pc Bathroom |
5 ft ,9 in |
5 ft |
5 ft ,9 in x 5 ft |
|
Basement |
Bedroom |
10 ft |
12 ft |
10 ft x 12 ft |
|
Basement |
Utility Room |
10 ft ,6 in |
5 ft ,7 in |
10 ft ,6 in x 5 ft ,7 in |
|
Basement |
Storage |
10 ft ,5 in |
16 ft ,3 in |
10 ft ,5 in x 16 ft ,3 in |
|
Main Level |
Living Room |
20 ft ,9 in |
12 ft |
20 ft ,9 in x 12 ft |
|
Main Level |
Kitchen |
12 ft ,5 in |
9 ft ,1 in |
12 ft ,5 in x 9 ft ,1 in |
|
Main Level |
Dining Room |
15 ft |
9 ft |
15 ft x 9 ft |
|
Main Level |
2pc Bathroom |
7 ft ,5 in |
3 ft |
7 ft ,5 in x 3 ft |
|
Main Level |
Laundry Room |
5 ft ,6 in |
5 ft ,5 in |
5 ft ,6 in x 5 ft ,5 in |
|
Main Level |
4pc Bathroom |
11 ft ,5 in |
5 ft |
11 ft ,5 in x 5 ft |
|
Main Level |
Bedroom |
9 ft ,5 in |
8 ft ,10 in |
9 ft ,5 in x 8 ft ,10 in |
|
Main Level |
Primary Bedroom |
11 ft ,7 in |
11 ft ,3 in |
11 ft ,7 in x 11 ft ,3 in |
|
Main Level |
Bedroom |
8 ft ,10 in |
10 ft ,3 in |
8 ft ,10 in x 10 ft ,3 in |
https://www.realtor.ca/real-estate/27749706/811-soames-street-indian-head





