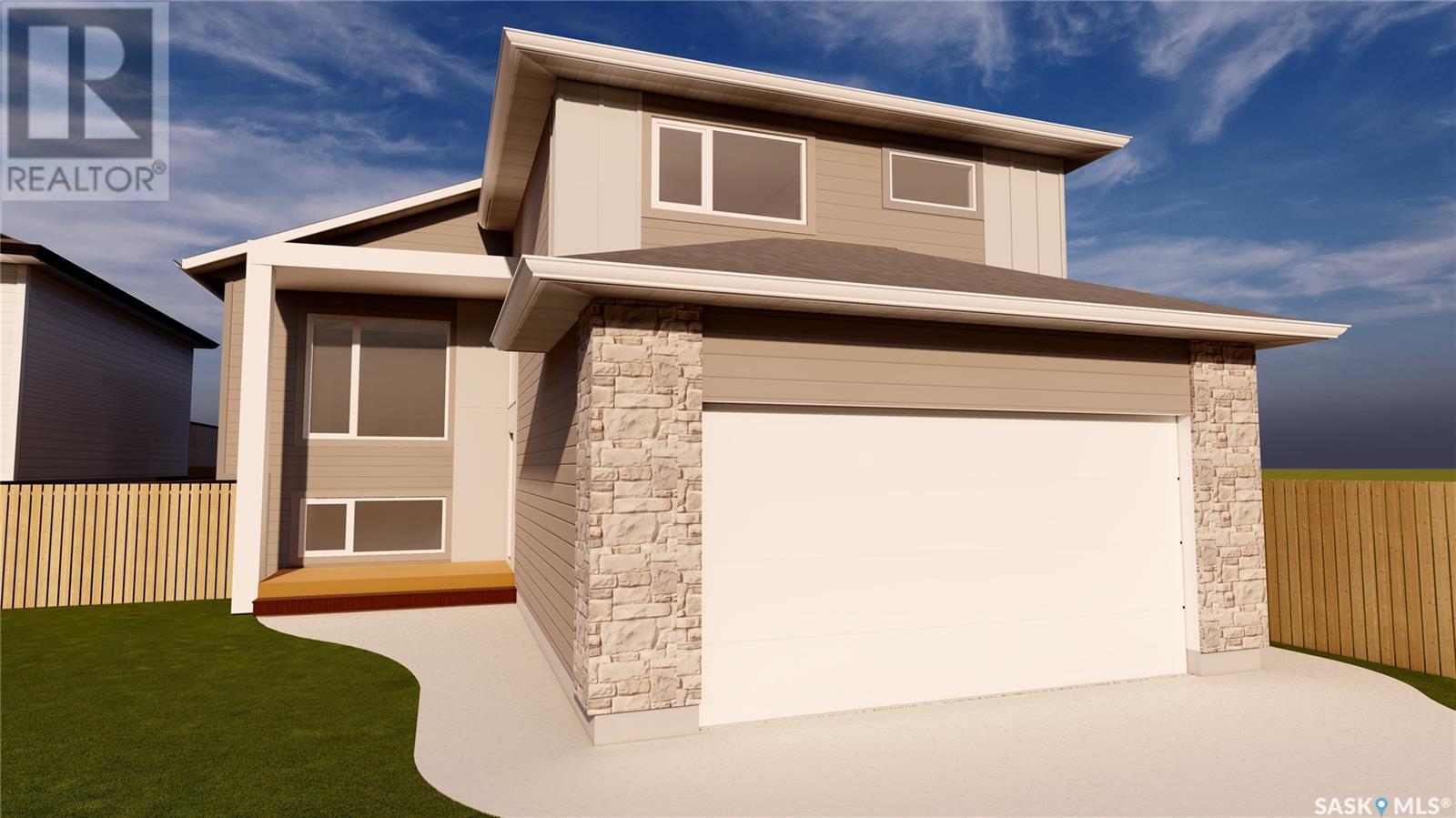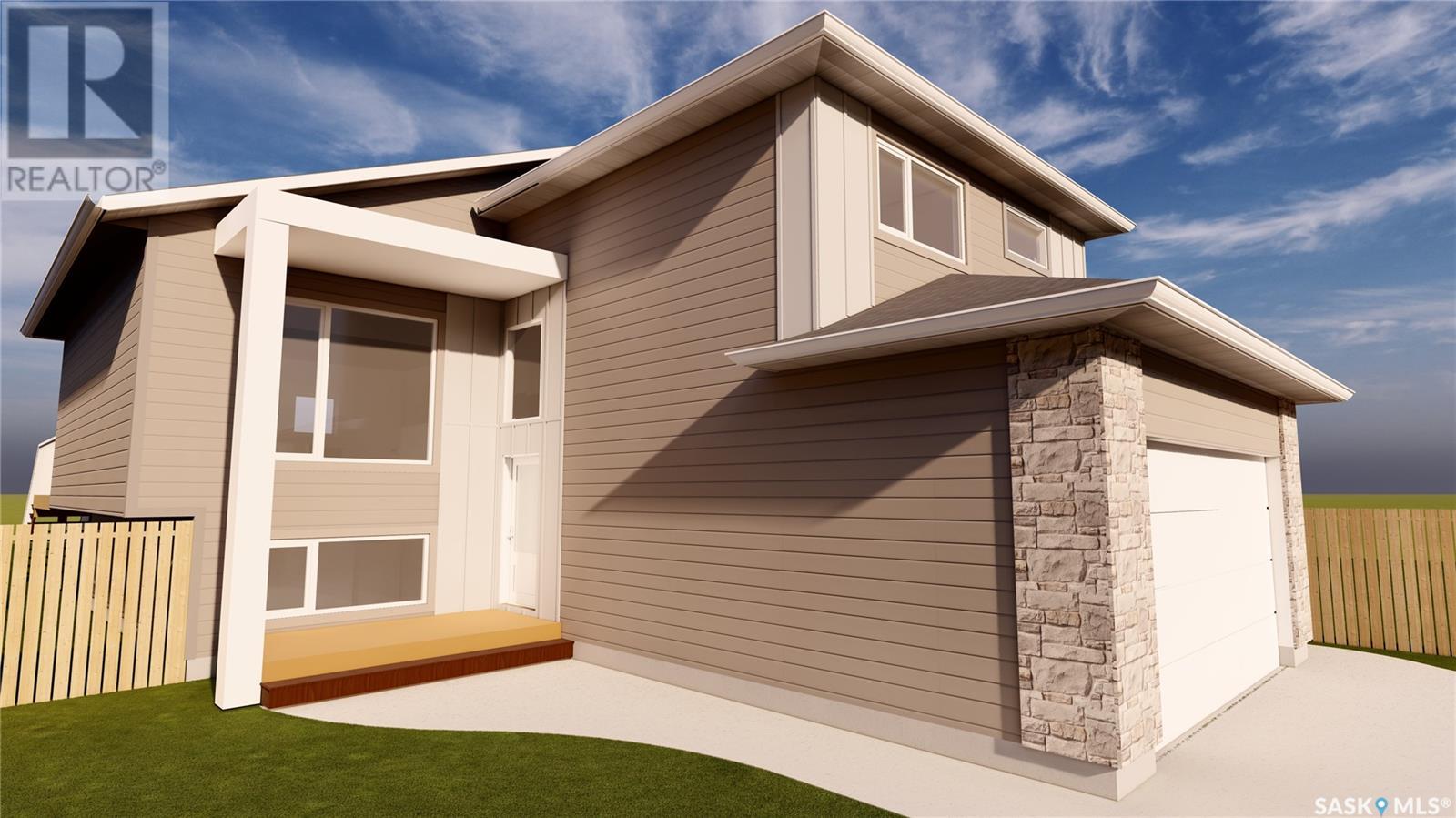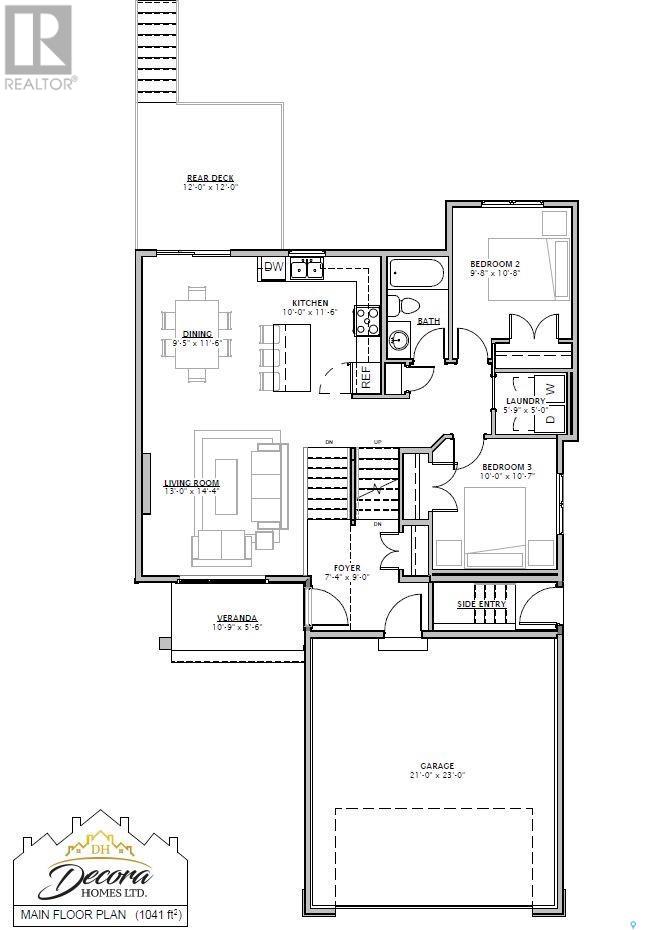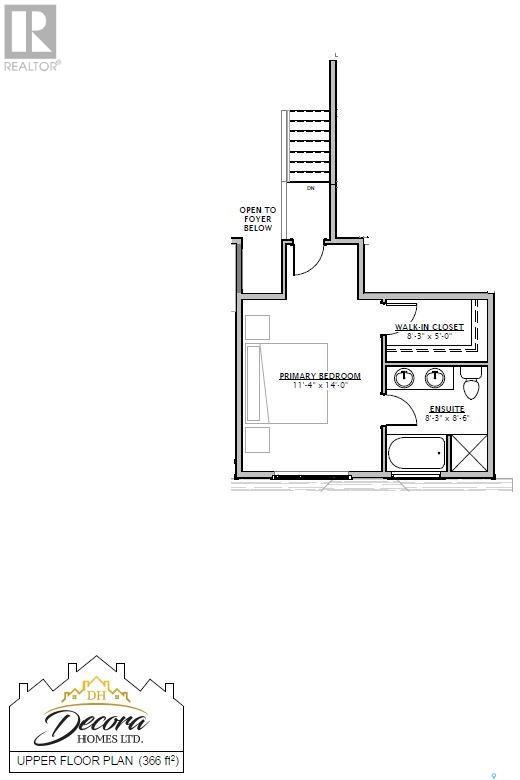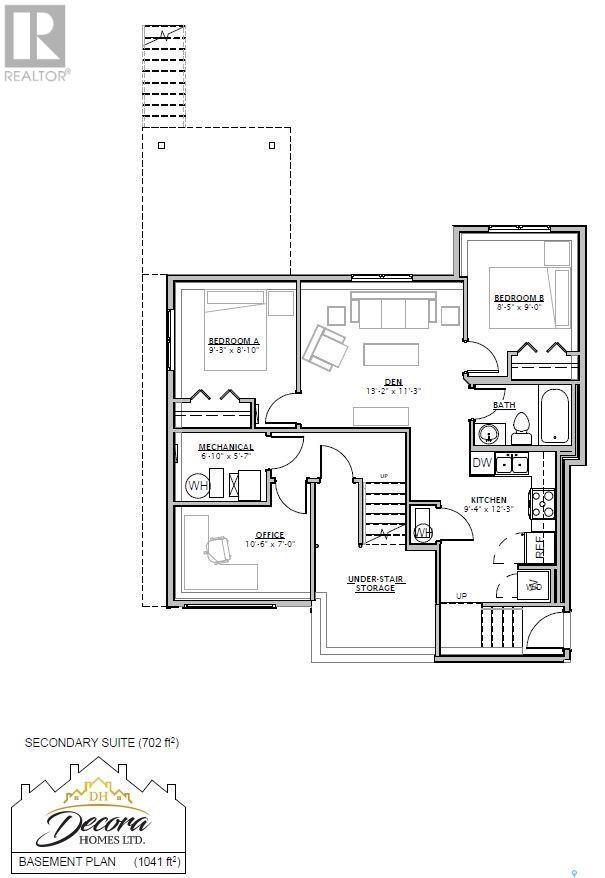5 Bedroom
3 Bathroom
1407 sqft
Bi-Level
Central Air Conditioning
Forced Air
Lawn
$689,000
Welcome to this stunning 1,407 sq ft modified bi-level by Decora Homes, offering a thoughtfully designed layout and income-generating potential with a fully finished 702 sq ft secondary suite. The main floor features an open-concept living area with a spacious living room, dining space, and a stylish kitchen. Two generously sized bedrooms, a 4-piece bathroom, and convenient main floor laundry complete this level. Upstairs, the private primary suite boasts a large bedroom, walk-in closet, and elegant 5-piece ensuite. The main unit also includes a dedicated office room in the basement for the owner's use. The secondary suite offers two bedrooms, a full kitchen, living area, 4-piece bath, and in-suite laundry for privacy and comfort. Additional highlights include a double attached garage, central air conditioning, stainless steel appliances (up & down), and front landscaping. Purchase price includes GST & PST with rebates to the builder. This home is covered under the 10-year Progressive Home Warranty program. Plans, prices, and specifications are subject to change without notice. Photos used for reference only and may not represent final construction. (id:51699)
Property Details
|
MLS® Number
|
SK007339 |
|
Property Type
|
Single Family |
|
Neigbourhood
|
Aspen Ridge |
|
Features
|
Double Width Or More Driveway, Sump Pump |
Building
|
Bathroom Total
|
3 |
|
Bedrooms Total
|
5 |
|
Appliances
|
Washer, Refrigerator, Dishwasher, Dryer, Microwave, Garage Door Opener Remote(s), Stove |
|
Architectural Style
|
Bi-level |
|
Basement Development
|
Finished |
|
Basement Type
|
Full (finished) |
|
Constructed Date
|
2025 |
|
Cooling Type
|
Central Air Conditioning |
|
Heating Fuel
|
Natural Gas |
|
Heating Type
|
Forced Air |
|
Size Interior
|
1407 Sqft |
|
Type
|
House |
Parking
|
Attached Garage
|
|
|
Parking Space(s)
|
4 |
Land
|
Acreage
|
No |
|
Landscape Features
|
Lawn |
|
Size Frontage
|
42 Ft |
|
Size Irregular
|
6098.00 |
|
Size Total
|
6098 Sqft |
|
Size Total Text
|
6098 Sqft |
Rooms
| Level |
Type |
Length |
Width |
Dimensions |
|
Second Level |
Primary Bedroom |
14 ft |
11 ft ,4 in |
14 ft x 11 ft ,4 in |
|
Second Level |
5pc Ensuite Bath |
8 ft ,6 in |
8 ft ,3 in |
8 ft ,6 in x 8 ft ,3 in |
|
Basement |
Office |
7 ft |
10 ft ,6 in |
7 ft x 10 ft ,6 in |
|
Basement |
Kitchen |
12 ft ,3 in |
9 ft ,4 in |
12 ft ,3 in x 9 ft ,4 in |
|
Basement |
Living Room |
11 ft ,3 in |
13 ft ,2 in |
11 ft ,3 in x 13 ft ,2 in |
|
Basement |
Bedroom |
8 ft ,10 in |
9 ft ,3 in |
8 ft ,10 in x 9 ft ,3 in |
|
Basement |
Bedroom |
9 ft |
8 ft ,5 in |
9 ft x 8 ft ,5 in |
|
Basement |
4pc Bathroom |
|
|
x x x |
|
Basement |
Laundry Room |
|
|
x x x |
|
Main Level |
Living Room |
14 ft ,4 in |
13 ft |
14 ft ,4 in x 13 ft |
|
Main Level |
Kitchen |
11 ft ,6 in |
10 ft |
11 ft ,6 in x 10 ft |
|
Main Level |
Dining Room |
11 ft ,6 in |
9 ft ,5 in |
11 ft ,6 in x 9 ft ,5 in |
|
Main Level |
Bedroom |
10 ft ,7 in |
10 ft |
10 ft ,7 in x 10 ft |
|
Main Level |
Bedroom |
10 ft ,8 in |
9 ft ,8 in |
10 ft ,8 in x 9 ft ,8 in |
|
Main Level |
4pc Bathroom |
|
|
x x x |
|
Main Level |
Laundry Room |
5 ft |
5 ft ,9 in |
5 ft x 5 ft ,9 in |
|
Main Level |
Foyer |
9 ft |
7 ft ,4 in |
9 ft x 7 ft ,4 in |
https://www.realtor.ca/real-estate/28374990/812-henry-dayday-road-saskatoon-aspen-ridge

