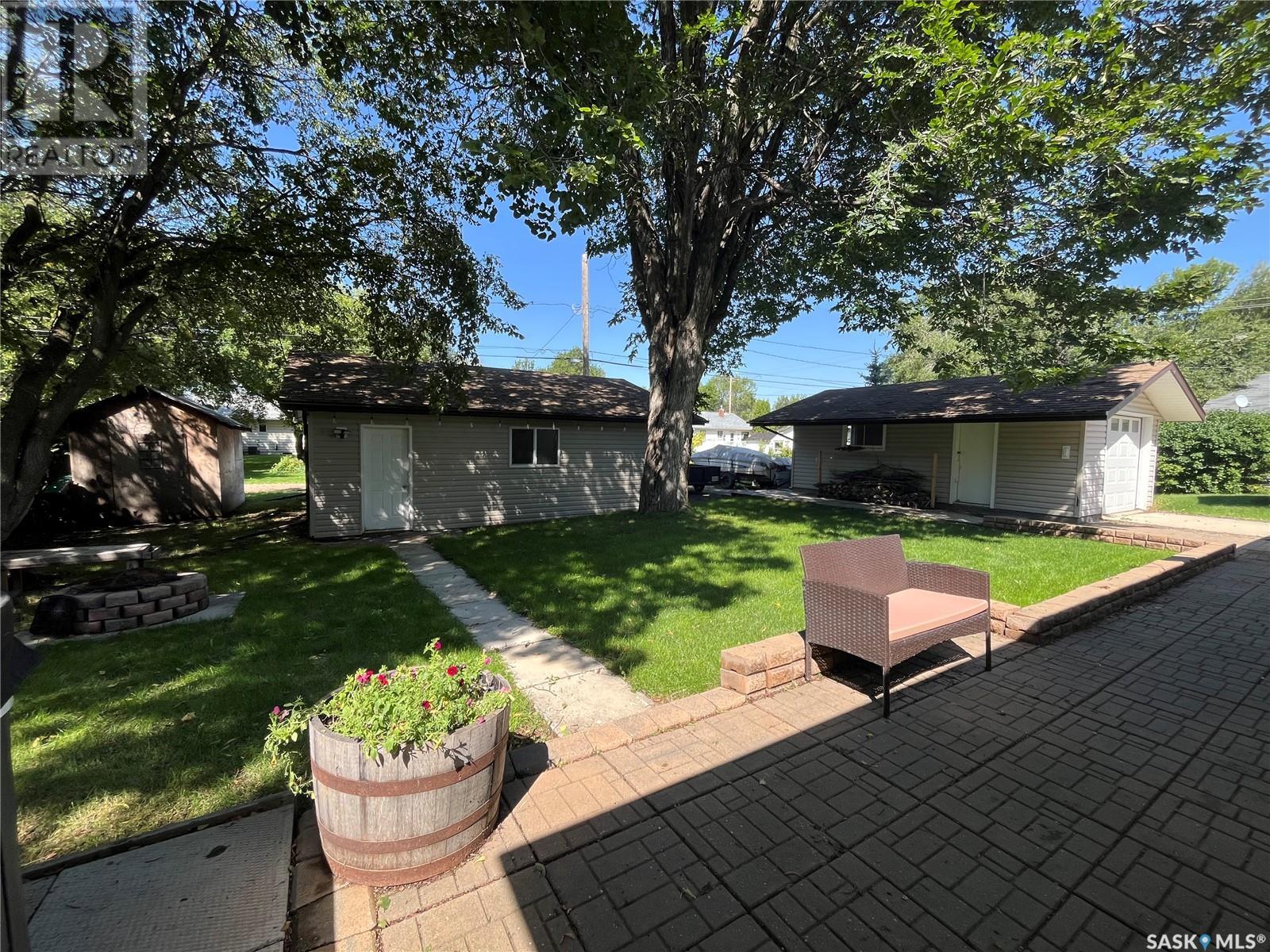4 Bedroom
2 Bathroom
996 sqft
Bungalow
Fireplace
Central Air Conditioning, Air Exchanger
Forced Air
Lawn
$329,000
This stunning property has all the bells and whistles including an updated home, detached double car garage w/ lots of storage space, and a detached single car garage! Not to mention an impeccable yard that’s full of mature trees, lots of privacy, patio with built in TV unit, a beautiful new deck on the front, and additional parking space off of the back alley. This home offers a nice open concept layout with large windows throughout the main level, beautiful flooring, and a U-shaped kitchen complete w/ an eat-at island! 2 spacious bedrooms along with a 4pc bathroom complete the main level. The full, finished basement is sure to impress; it features a large family room with an eye-catching natural gas fireplace, 2 additional bedrooms, 3pc bathroom, and storage room. BONUSES INCLUDE:air exchanger, central air, updated water heater, custom made blinds, RO system, and sump pump. Call today to view! (id:51699)
Property Details
|
MLS® Number
|
SK981662 |
|
Property Type
|
Single Family |
|
Features
|
Treed, Lane, Rectangular, Sump Pump |
|
Structure
|
Deck, Patio(s) |
Building
|
Bathroom Total
|
2 |
|
Bedrooms Total
|
4 |
|
Appliances
|
Washer, Refrigerator, Satellite Dish, Dishwasher, Dryer, Microwave, Window Coverings, Garage Door Opener Remote(s), Storage Shed, Stove |
|
Architectural Style
|
Bungalow |
|
Basement Development
|
Finished |
|
Basement Type
|
Full (finished) |
|
Constructed Date
|
1958 |
|
Cooling Type
|
Central Air Conditioning, Air Exchanger |
|
Fireplace Fuel
|
Gas |
|
Fireplace Present
|
Yes |
|
Fireplace Type
|
Conventional |
|
Heating Fuel
|
Natural Gas |
|
Heating Type
|
Forced Air |
|
Stories Total
|
1 |
|
Size Interior
|
996 Sqft |
|
Type
|
House |
Parking
|
Detached Garage
|
|
|
Detached Garage
|
|
|
Gravel
|
|
|
Parking Space(s)
|
5 |
Land
|
Acreage
|
No |
|
Landscape Features
|
Lawn |
|
Size Frontage
|
75 Ft |
|
Size Irregular
|
9375.00 |
|
Size Total
|
9375 Sqft |
|
Size Total Text
|
9375 Sqft |
Rooms
| Level |
Type |
Length |
Width |
Dimensions |
|
Basement |
Living Room |
|
|
18'5" x 16'1" |
|
Basement |
Laundry Room |
|
|
10'9" x 8' |
|
Basement |
Bedroom |
|
|
10'7" x 9' |
|
Basement |
3pc Bathroom |
|
|
- x - |
|
Basement |
Bedroom |
|
|
13'2" x 8'7" |
|
Basement |
Storage |
|
|
6'10" x 5'4" |
|
Main Level |
Kitchen |
|
|
13' x 10'5" |
|
Main Level |
Dining Room |
|
|
11'5" x 8'2" |
|
Main Level |
Living Room |
|
|
18' x 11'4" |
|
Main Level |
Foyer |
|
|
4'5" x 4' |
|
Main Level |
Primary Bedroom |
|
|
14' x 10'2" |
|
Main Level |
4pc Bathroom |
|
|
- x - |
|
Main Level |
Bedroom |
|
|
12'5" x 9' |
https://www.realtor.ca/real-estate/27330485/812-mountain-street-moosomin





































