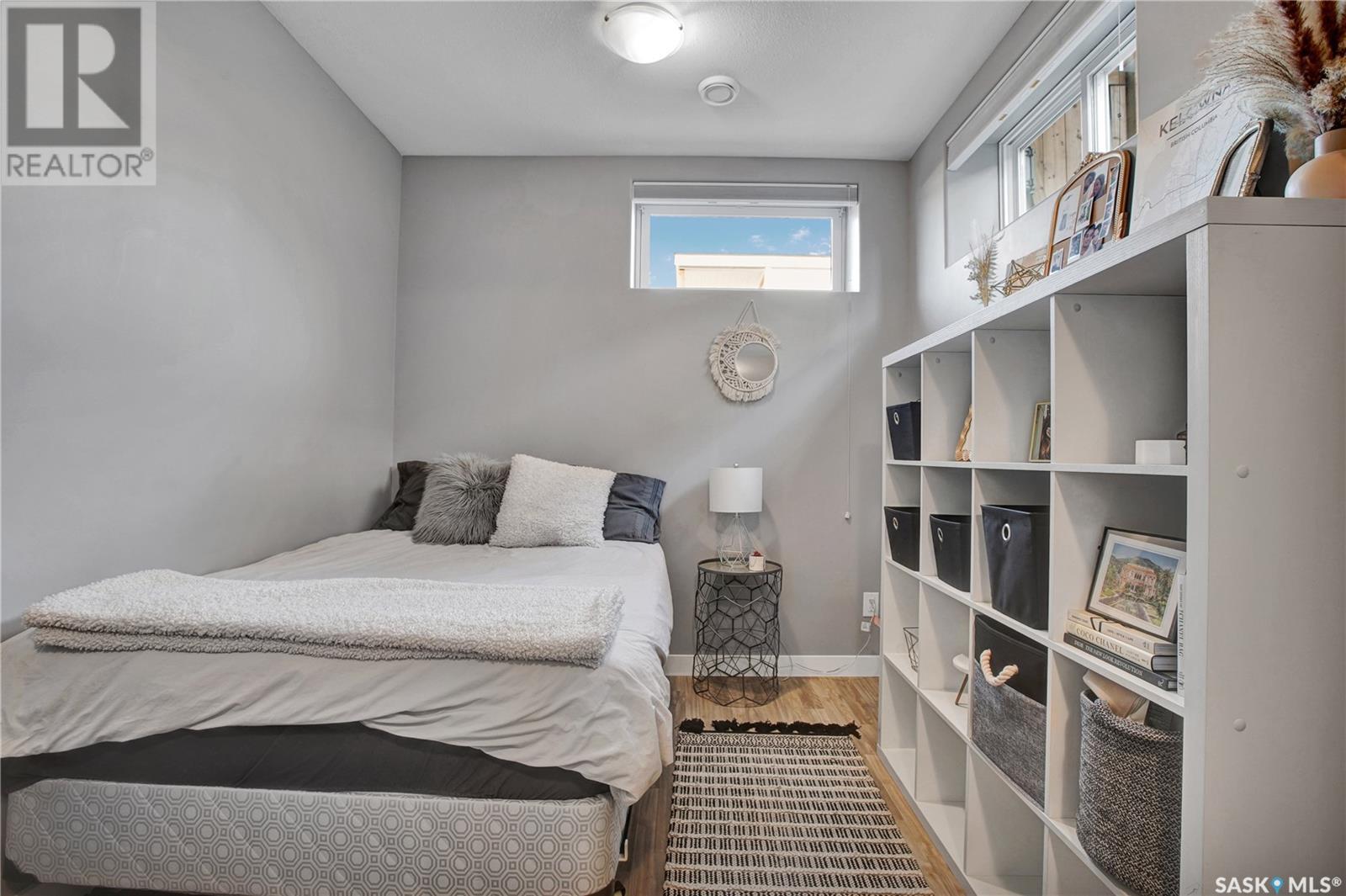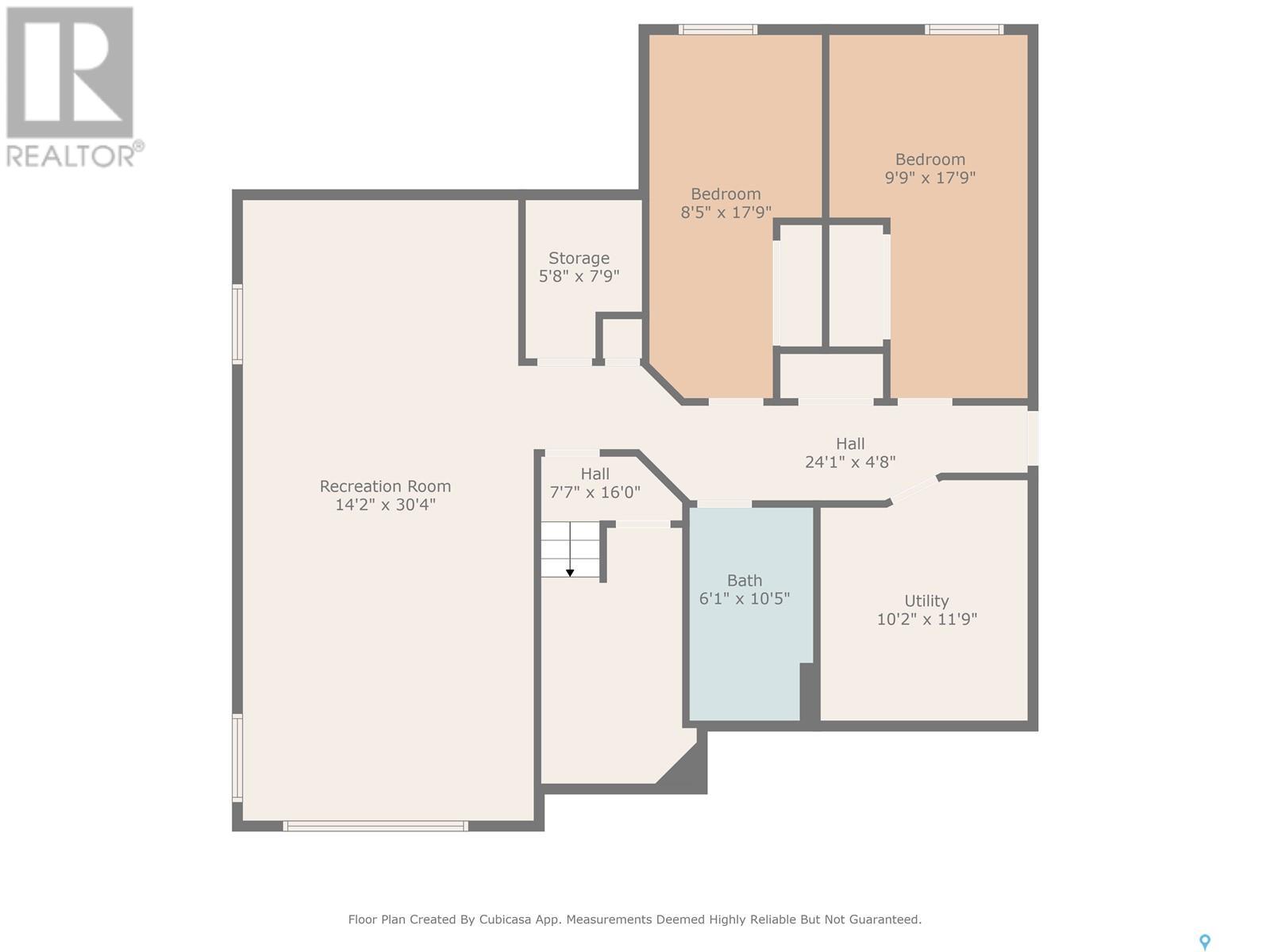5 Bedroom
3 Bathroom
1402 sqft
Raised Bungalow
Fireplace
Central Air Conditioning, Air Exchanger
Forced Air, Hot Water, In Floor Heating
Lawn, Underground Sprinkler, Garden Area
$599,900
Fantastic investment opportunity with tons of extra's! This home is immaculately kept and has a legal basement suite providing rental income for the owner to significantly help mortgage payments. This bungalow style home features a unique open-concept layout with vaulted ceilings on the main (3 bed/ 2 bath up). Kitchen is set up to entertain guests with a peninsula.. has corner pantry and quartz countertops. Dining room leads you onto the West facing deck (approx 8' x 20'/ composite maintenance free), perfect for the evening sunset with built-in umbrella stand covering deck and lower patio area. 2 baths on the main, one of them being the en-suite off the primary bedroom (dual shower heads & also has large walk-in closet). Upstairs has use of private portion of the basement for extra storage (fully finished, no concrete). Side entrance on the right side of the house leads you into the regulation basement suite featuring 9' ceilings (big windows/ abundance of natural light), 2 big bedrooms + den/ 1 full bath, separate laundry, lots of storage and in-floor heat! Other notable features include a stone natural gas fireplace, nat gas bbq hook-up, 2 HRV's, high-end blinds throughout, double attached heated garage and lots of newer concrete work added around the side/back. Backyard features UG sprinklers, a playhouse/shed that is beautifully finished inside for kids to play in, 1 raised garden bed & a ground garden area. More recent upgrades include all new fixtures, new complete bathrooms upstairs, downstairs paint, new on-demand water heater (7k), all appliances new up and down except basement fridge, new sod (front and back) with landscaping rock and deck privacy wall. Options.. could be 5bed + den family home or 3bed home with 2 bedroom legal suite. Shows 10/10 and is move-in ready! View in person to see the value and to appreciate the pride of ownership. Basement tenant would love to stay. Call today! (id:51699)
Property Details
|
MLS® Number
|
SK002043 |
|
Property Type
|
Single Family |
|
Features
|
Treed, Rectangular, Double Width Or More Driveway, Sump Pump |
|
Structure
|
Deck |
Building
|
Bathroom Total
|
3 |
|
Bedrooms Total
|
5 |
|
Appliances
|
Washer, Refrigerator, Dishwasher, Dryer, Microwave, Window Coverings, Garage Door Opener Remote(s), Storage Shed, Stove |
|
Architectural Style
|
Raised Bungalow |
|
Basement Development
|
Finished |
|
Basement Type
|
Full (finished) |
|
Constructed Date
|
2011 |
|
Cooling Type
|
Central Air Conditioning, Air Exchanger |
|
Fireplace Fuel
|
Gas |
|
Fireplace Present
|
Yes |
|
Fireplace Type
|
Conventional |
|
Heating Fuel
|
Natural Gas |
|
Heating Type
|
Forced Air, Hot Water, In Floor Heating |
|
Stories Total
|
1 |
|
Size Interior
|
1402 Sqft |
|
Type
|
House |
Parking
|
Attached Garage
|
|
|
Heated Garage
|
|
|
Parking Space(s)
|
4 |
Land
|
Acreage
|
No |
|
Fence Type
|
Fence |
|
Landscape Features
|
Lawn, Underground Sprinkler, Garden Area |
|
Size Frontage
|
52 Ft |
|
Size Irregular
|
52x111 |
|
Size Total Text
|
52x111 |
Rooms
| Level |
Type |
Length |
Width |
Dimensions |
|
Basement |
Living Room |
13 ft ,4 in |
13 ft |
13 ft ,4 in x 13 ft |
|
Basement |
Kitchen |
13 ft ,10 in |
8 ft ,4 in |
13 ft ,10 in x 8 ft ,4 in |
|
Basement |
Dining Room |
13 ft ,9 in |
9 ft ,8 in |
13 ft ,9 in x 9 ft ,8 in |
|
Basement |
Bedroom |
8 ft ,8 in |
16 ft ,2 in |
8 ft ,8 in x 16 ft ,2 in |
|
Basement |
4pc Bathroom |
|
|
Measurements not available |
|
Basement |
Bedroom |
8 ft ,8 in |
17 ft ,10 in |
8 ft ,8 in x 17 ft ,10 in |
|
Basement |
Storage |
5 ft ,10 in |
5 ft ,8 in |
5 ft ,10 in x 5 ft ,8 in |
|
Basement |
Laundry Room |
|
|
Measurements not available |
|
Basement |
Storage |
|
|
Measurements not available |
|
Main Level |
Living Room |
14 ft ,8 in |
18 ft |
14 ft ,8 in x 18 ft |
|
Main Level |
Dining Room |
9 ft |
13 ft |
9 ft x 13 ft |
|
Main Level |
Kitchen |
11 ft |
13 ft |
11 ft x 13 ft |
|
Main Level |
4pc Bathroom |
|
|
Measurements not available |
|
Main Level |
Primary Bedroom |
12 ft |
13 ft ,6 in |
12 ft x 13 ft ,6 in |
|
Main Level |
3pc Bathroom |
|
|
Measurements not available |
|
Main Level |
Bedroom |
10 ft |
10 ft ,6 in |
10 ft x 10 ft ,6 in |
|
Main Level |
Bedroom |
9 ft ,3 in |
10 ft |
9 ft ,3 in x 10 ft |
|
Main Level |
Laundry Room |
|
|
Measurements not available |
https://www.realtor.ca/real-estate/28139142/813-janeson-crescent-warman













































