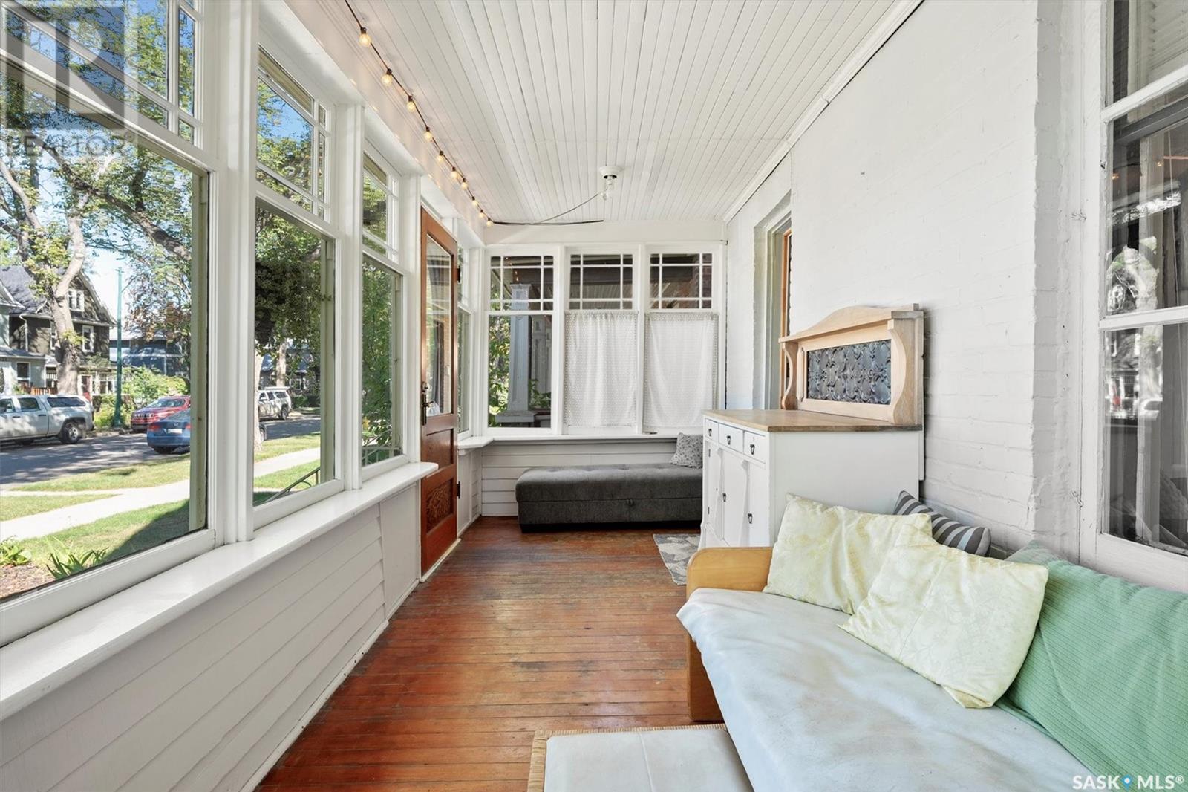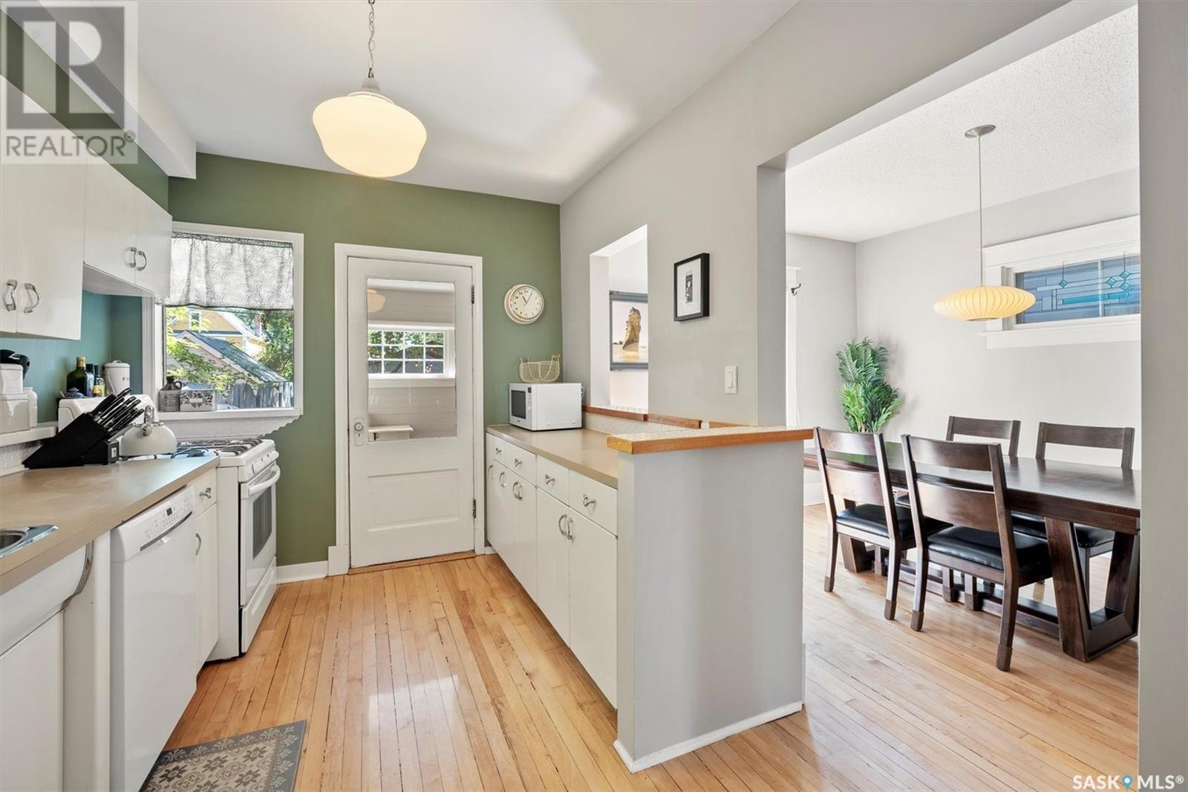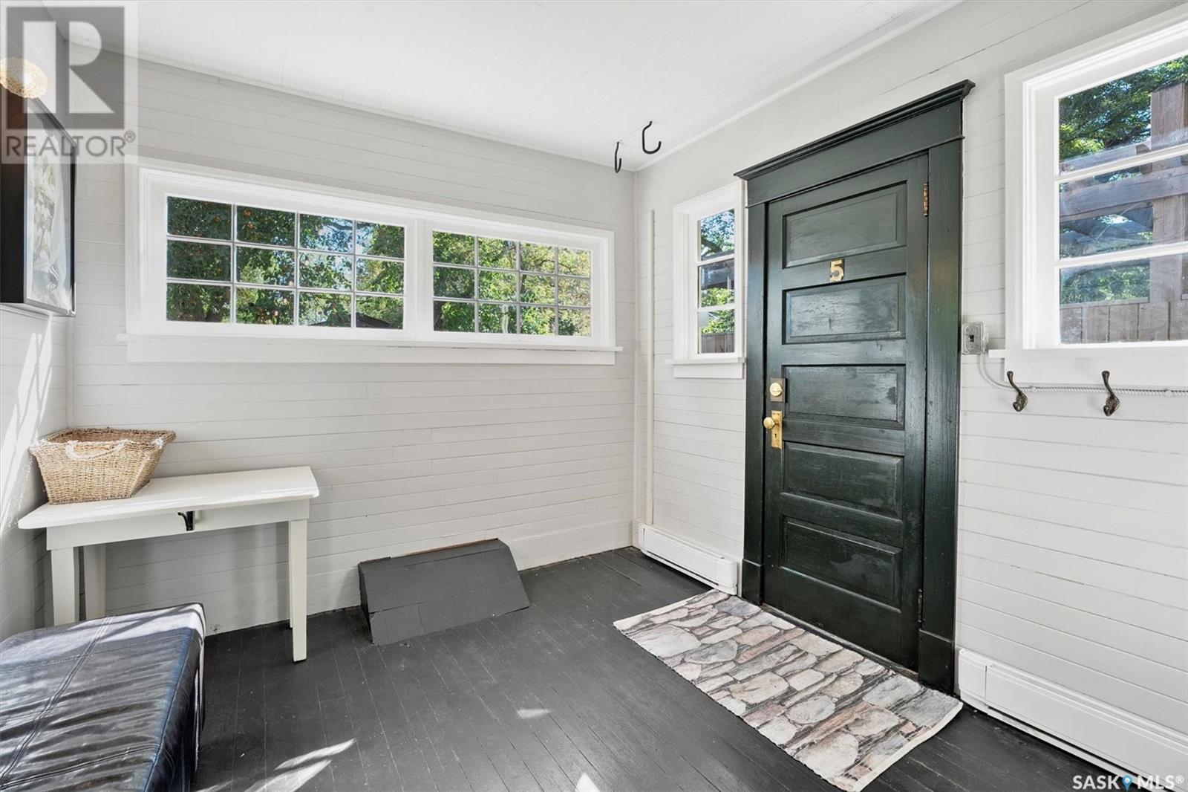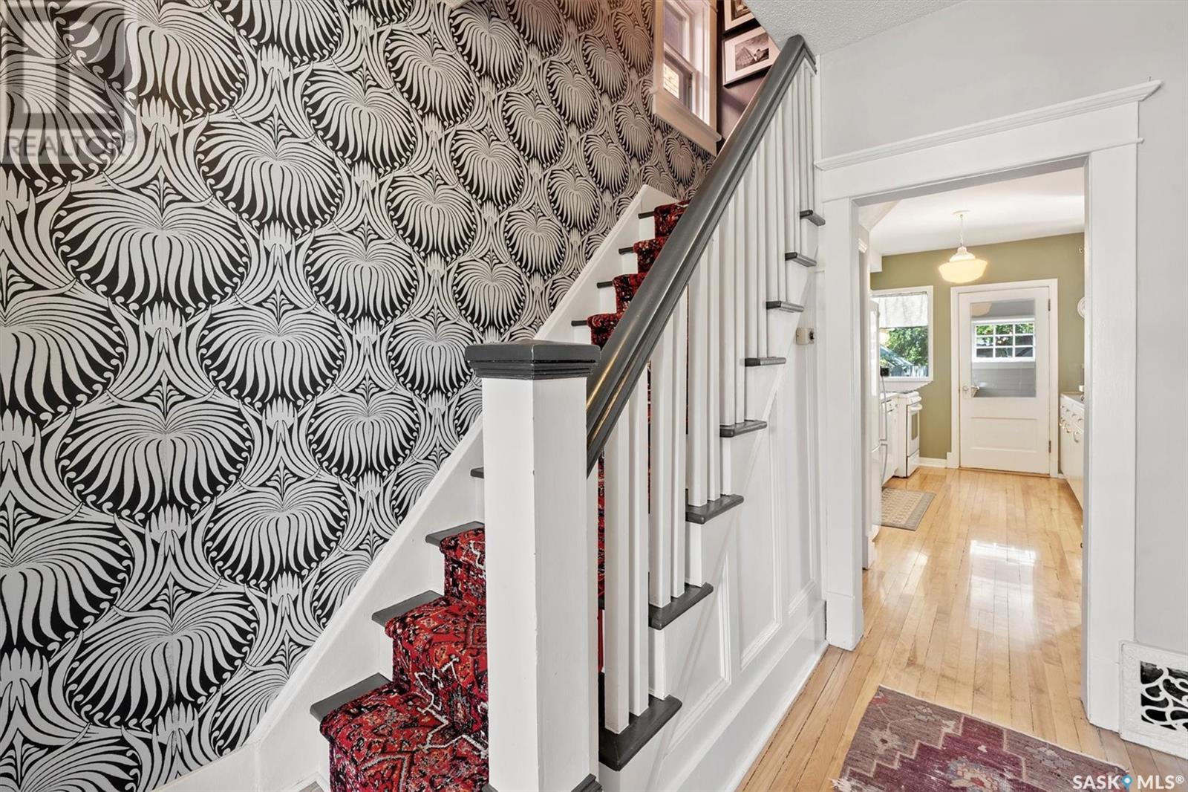3 Bedroom
2 Bathroom
1305 sqft
2 Level
Forced Air
Lawn, Garden Area
$419,900
Beautiful and meticulously maintained City Park gem!!! Sitting in one of Saskatoon's more desired locations, with easy access to the river for family strolls, downtown, and many parks to visit! These tree lined streets with great neighbors is an ideal setting for any family. This brick two story built in 1912 has all the charm and character one is looking for. Walk through a great front porch, which would be a fantastic spot on a summer evening, to a very welcoming living room and dining room with freshly refinished hardwood floors which bring old school charm out of the historic floors, trim and casings which encompass the home. A galley kitchen leads to a low maintenance backyard and garage, great for enjoying summer evenings! Upstairs is redesigned with two newer bathrooms including a beautiful 3-piece ensuite and tiled glass enclosed shower which is very rare in this area! Downstairs is an additional living space along with storage. Loads of recent upgrades including newer furnace (2021), water heater (2022), floors (2022) and more. Call today to view!! (id:51699)
Property Details
|
MLS® Number
|
SK982859 |
|
Property Type
|
Single Family |
|
Neigbourhood
|
City Park |
|
Features
|
Treed, Lane, Rectangular, Sump Pump |
|
Structure
|
Deck |
Building
|
Bathroom Total
|
2 |
|
Bedrooms Total
|
3 |
|
Appliances
|
Washer, Refrigerator, Dryer, Window Coverings, Garage Door Opener Remote(s), Stove |
|
Architectural Style
|
2 Level |
|
Basement Development
|
Partially Finished |
|
Basement Type
|
Full (partially Finished) |
|
Constructed Date
|
1912 |
|
Heating Fuel
|
Natural Gas |
|
Heating Type
|
Forced Air |
|
Stories Total
|
2 |
|
Size Interior
|
1305 Sqft |
|
Type
|
House |
Parking
|
Detached Garage
|
|
|
Parking Space(s)
|
2 |
Land
|
Acreage
|
No |
|
Fence Type
|
Fence |
|
Landscape Features
|
Lawn, Garden Area |
|
Size Frontage
|
25 Ft |
|
Size Irregular
|
3300.00 |
|
Size Total
|
3300 Sqft |
|
Size Total Text
|
3300 Sqft |
Rooms
| Level |
Type |
Length |
Width |
Dimensions |
|
Second Level |
Bedroom |
9 ft ,5 in |
8 ft ,5 in |
9 ft ,5 in x 8 ft ,5 in |
|
Second Level |
Bedroom |
12 ft ,3 in |
9 ft ,6 in |
12 ft ,3 in x 9 ft ,6 in |
|
Second Level |
4pc Bathroom |
5 ft ,7 in |
6 ft ,3 in |
5 ft ,7 in x 6 ft ,3 in |
|
Second Level |
Primary Bedroom |
11 ft |
9 ft ,8 in |
11 ft x 9 ft ,8 in |
|
Second Level |
3pc Bathroom |
9 ft ,5 in |
5 ft ,5 in |
9 ft ,5 in x 5 ft ,5 in |
|
Basement |
Den |
11 ft ,5 in |
8 ft ,9 in |
11 ft ,5 in x 8 ft ,9 in |
|
Basement |
Storage |
8 ft ,9 in |
9 ft |
8 ft ,9 in x 9 ft |
|
Basement |
Utility Room |
18 ft ,2 in |
13 ft ,2 in |
18 ft ,2 in x 13 ft ,2 in |
|
Basement |
Storage |
8 ft ,9 in |
9 ft |
8 ft ,9 in x 9 ft |
|
Main Level |
Dining Room |
10 ft ,2 in |
13 ft ,3 in |
10 ft ,2 in x 13 ft ,3 in |
|
Main Level |
Living Room |
11 ft ,3 in |
12 ft ,8 in |
11 ft ,3 in x 12 ft ,8 in |
|
Main Level |
Kitchen |
13 ft |
9 ft ,5 in |
13 ft x 9 ft ,5 in |
|
Main Level |
Foyer |
10 ft ,3 in |
4 ft ,5 in |
10 ft ,3 in x 4 ft ,5 in |
|
Main Level |
Enclosed Porch |
9 ft ,6 in |
9 ft |
9 ft ,6 in x 9 ft |
|
Main Level |
Enclosed Porch |
20 ft ,3 in |
7 ft |
20 ft ,3 in x 7 ft |
https://www.realtor.ca/real-estate/27376532/814-6th-avenue-n-saskatoon-city-park








































