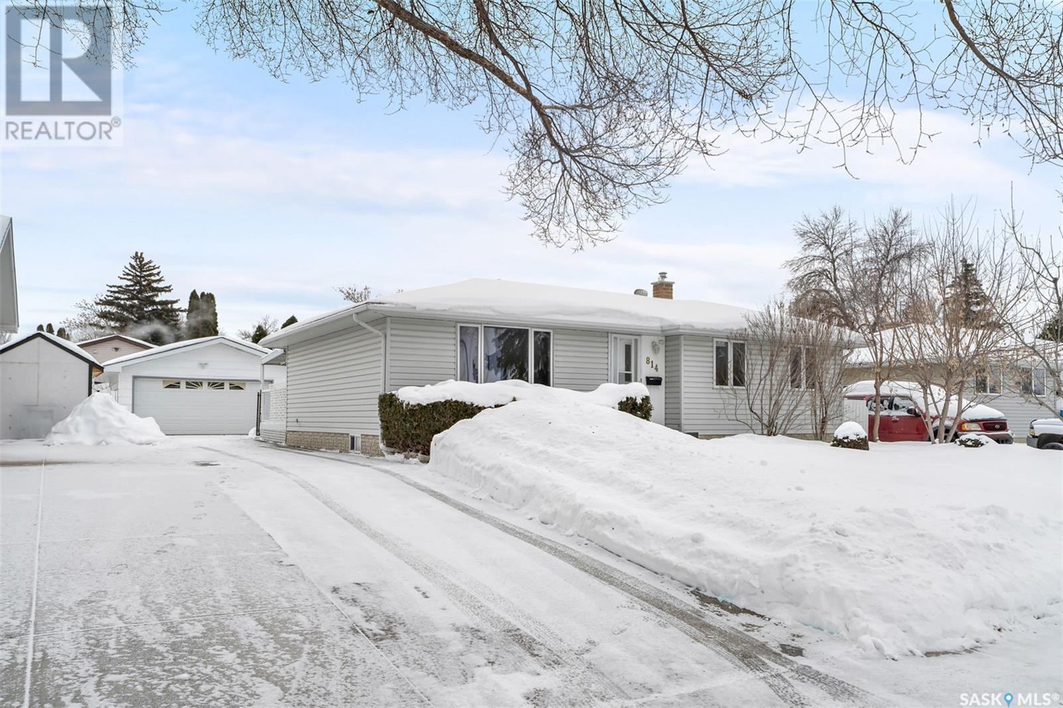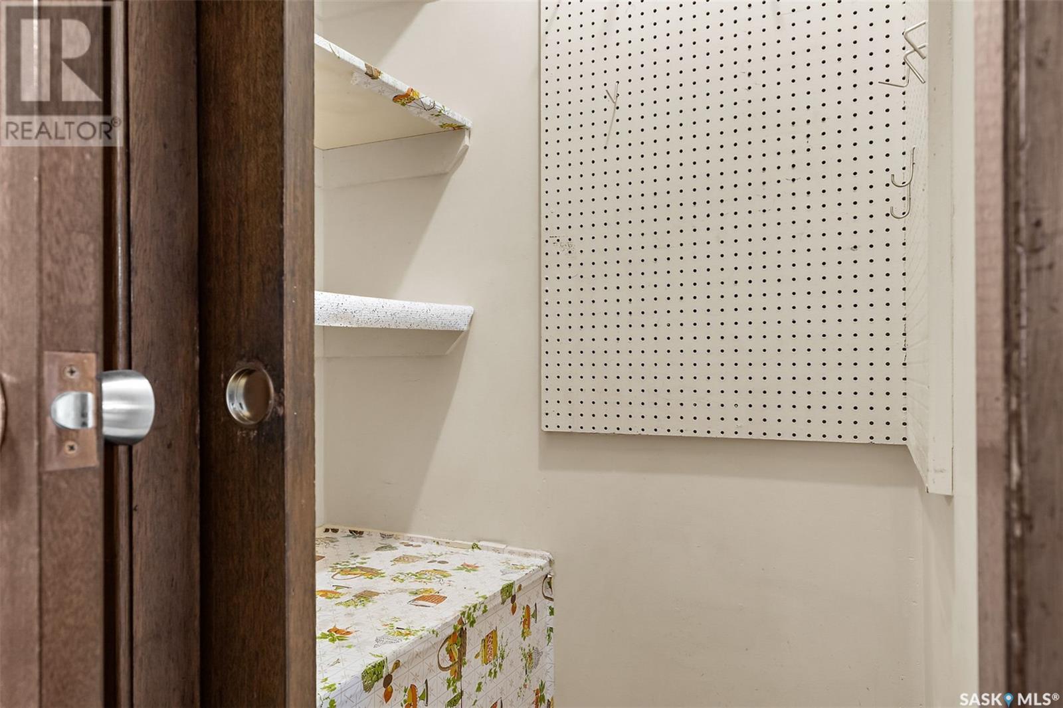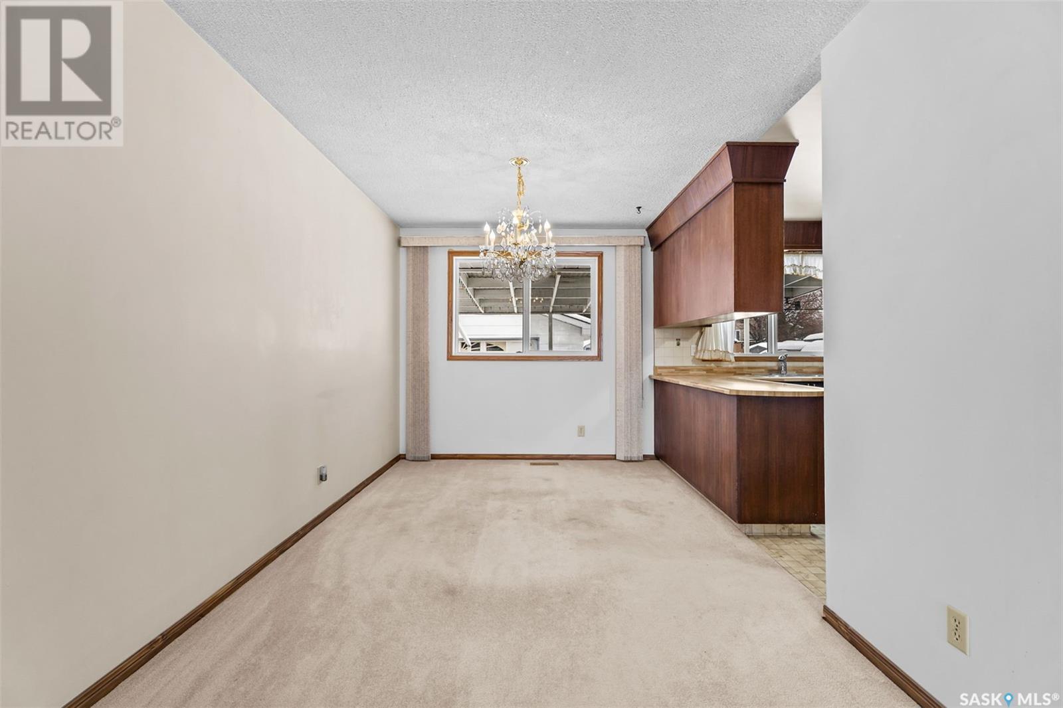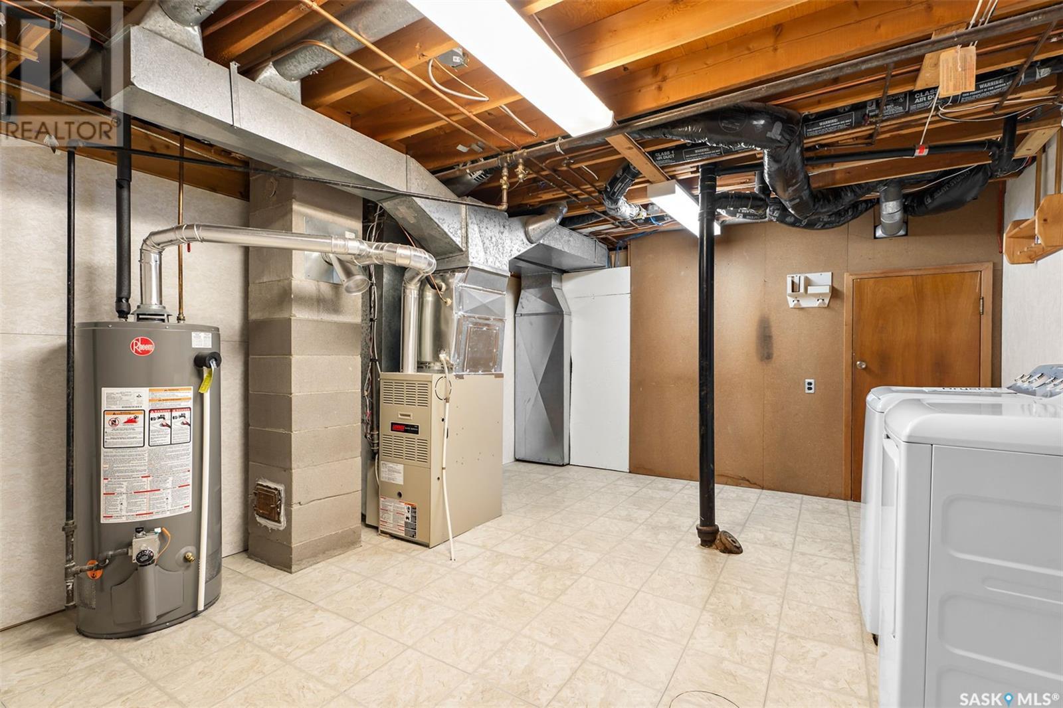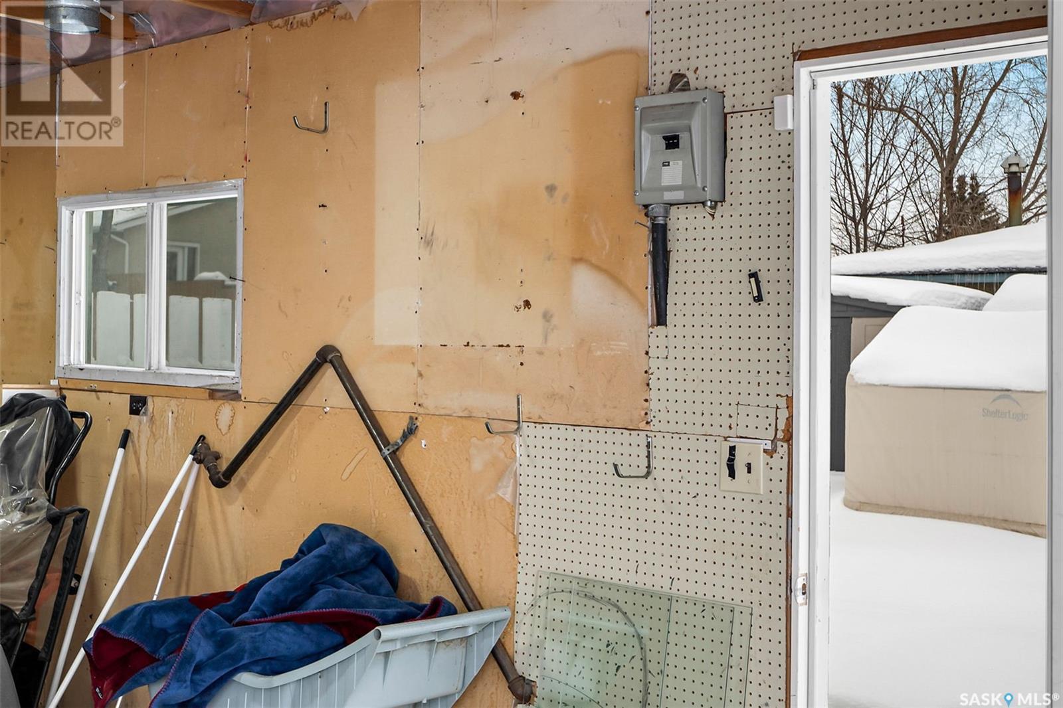4 Bedroom
2 Bathroom
1168 sqft
Bungalow
Central Air Conditioning
Lawn, Underground Sprinkler
$348,500
Welcome home to 814 Marr Avenue! This extremely well-cared-for home is tucked away on a quiet street and features 1168 sq. feet of living space on the main floor. Notable upgrades include: windows, shingles, and siding (although exact years unknown). The basement is fully finished with a bedroom, 3-piece bathroom, wide-open family room and entertaining space. There are plenty of storage opportunities in the many closets, walk-in pantry off the kitchen, storage room under the stairs in the basement, and the large mechanical room. Backyard is completely fenced with back alley access. The double detached garage has a built in work space/shelving, is partially insulated, and is plumbed with a gasline - ready to be heated by the next homeowner. Previous summer photos show that the curb appeal cant be beat, with a well groomed lawn, front flower beds and mature trees/shrubs. Close to Vincent Massey Elementary School, Archibald McDonald Park, and Saskatoon's Shaw Centre, you don't want to pass on this one - call today to view! . (id:51699)
Property Details
|
MLS® Number
|
SK992370 |
|
Property Type
|
Single Family |
|
Neigbourhood
|
Massey Place |
|
Features
|
Treed, Lane, Double Width Or More Driveway |
|
Structure
|
Deck |
Building
|
Bathroom Total
|
2 |
|
Bedrooms Total
|
4 |
|
Appliances
|
Washer, Refrigerator, Dishwasher, Dryer, Alarm System, Window Coverings, Garage Door Opener Remote(s), Storage Shed, Stove |
|
Architectural Style
|
Bungalow |
|
Basement Development
|
Finished |
|
Basement Type
|
Full (finished) |
|
Constructed Date
|
1969 |
|
Cooling Type
|
Central Air Conditioning |
|
Fire Protection
|
Alarm System |
|
Heating Fuel
|
Natural Gas |
|
Stories Total
|
1 |
|
Size Interior
|
1168 Sqft |
|
Type
|
House |
Parking
|
Detached Garage
|
|
|
Parking Space(s)
|
4 |
Land
|
Acreage
|
No |
|
Fence Type
|
Fence |
|
Landscape Features
|
Lawn, Underground Sprinkler |
|
Size Frontage
|
60 Ft |
|
Size Irregular
|
6600.00 |
|
Size Total
|
6600 Sqft |
|
Size Total Text
|
6600 Sqft |
Rooms
| Level |
Type |
Length |
Width |
Dimensions |
|
Basement |
Family Room |
|
|
15'6" x 23'0" |
|
Basement |
Other |
|
|
15'1" x 7'10" |
|
Basement |
3pc Bathroom |
|
|
Measurements not available |
|
Basement |
Bedroom |
|
|
12'11" x 9'4" |
|
Basement |
Utility Room |
|
|
Measurements not available |
|
Main Level |
Kitchen |
|
|
8'8" x 12'11" |
|
Main Level |
Dining Room |
|
|
13'4" x 8'11" |
|
Main Level |
Living Room |
|
|
17'0" x 12'0" |
|
Main Level |
4pc Bathroom |
|
|
Measurements not available |
|
Main Level |
Primary Bedroom |
|
|
11'8" x 11'6" |
|
Main Level |
Bedroom |
|
|
10'6" x 9'3" |
|
Main Level |
Bedroom |
|
|
10'7" x 8'3" |
https://www.realtor.ca/real-estate/27777795/814-marr-avenue-saskatoon-massey-place

