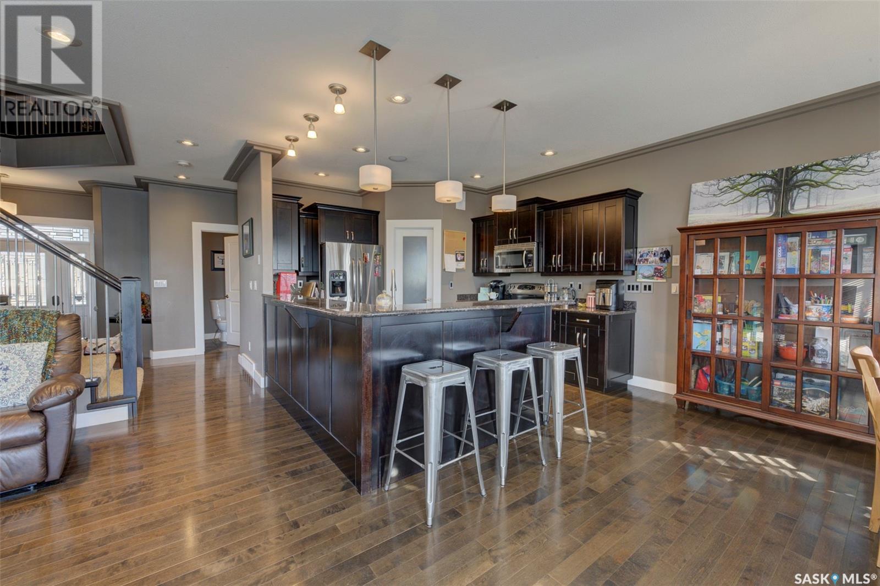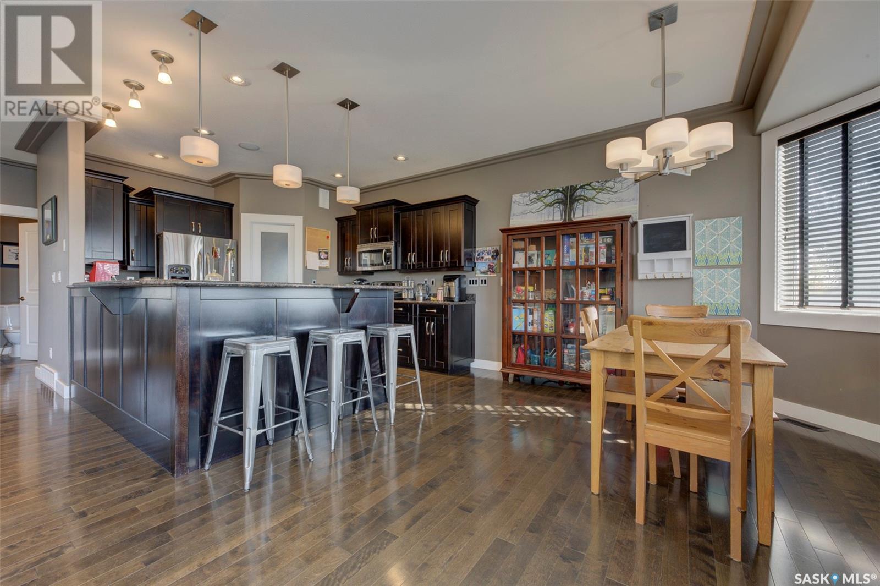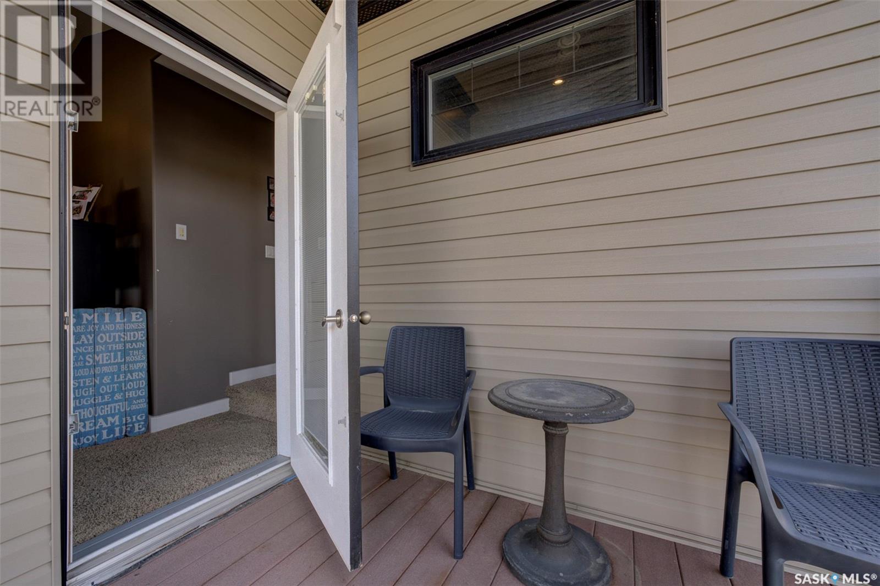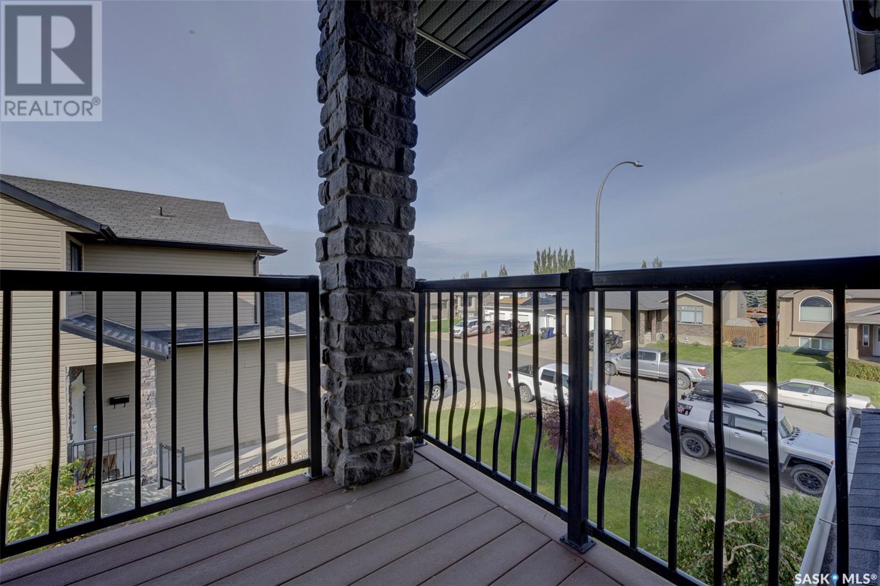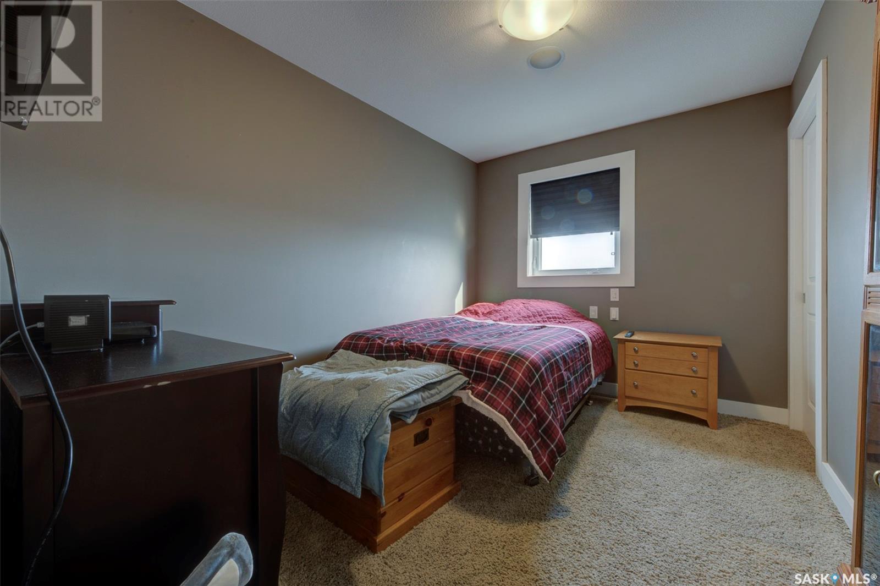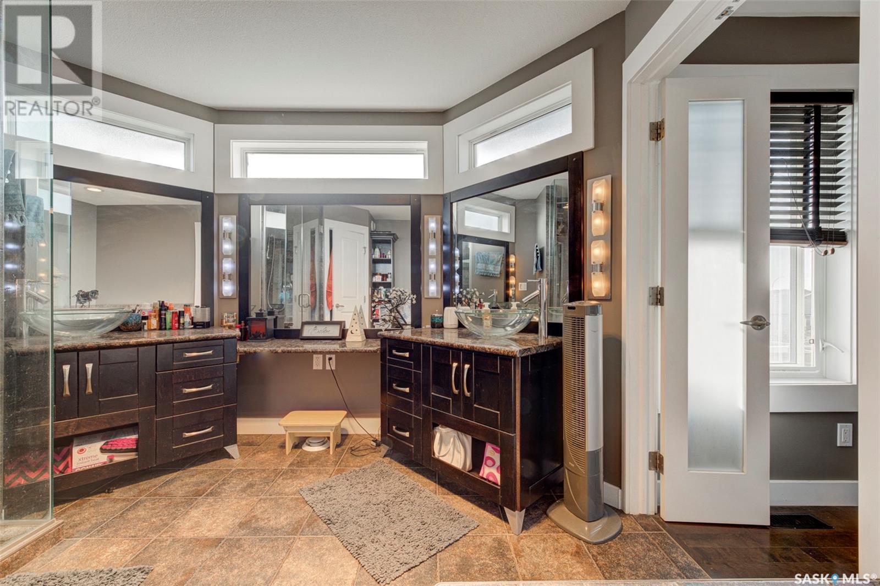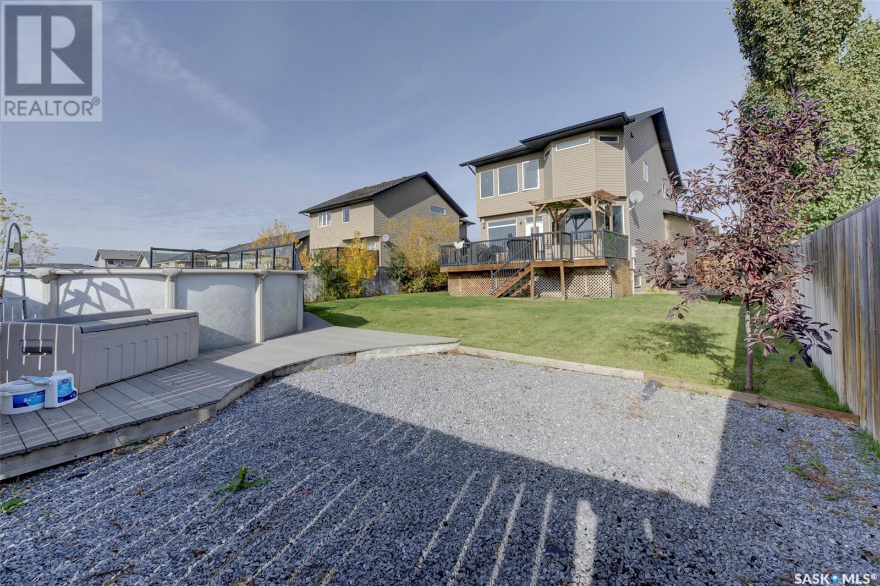3 Bedroom
3 Bathroom
1984 sqft
2 Level
Fireplace
Pool
Central Air Conditioning
Forced Air
Lawn, Underground Sprinkler
$624,000
Proudly presenting this upscale former show home boasting an impressive 1984 SqFt of luxury living space. Loaded with all the most desirable selections and upgrades, this Martensville home is sure to leave a lasting impression. Featuring 9ft high ceilings on all levels, extra wide staircases, granite countertops throughout, and a mix of hardwood, tile, and carpet flooring, this 2-storey home offers the finest in modern living. The spacious gourmet kitchen overlooks the dining and living room areas and includes a huge walk-through pantry and an impressive wraparound eating bar perfect for entertaining family and friends. Heading upstairs you will find plenty of additional living space thanks to a grand bonus room with access to a private balcony. The primary bedroom showcases vaulted ceilings, hardwood floors, and a show stopping ensuite with true wow factor. This fantastic property also comes equipped with a fully developed basement featuring cork flooring, a stepped floor home theatre area, a home office, and a convenient bar area. Outside, enjoy the huge, beautifully landscaped yard with three decks and a gas-heated above-ground swimming pool perfect for those long hot summer days. Additionally, this home is fully wired for sound throughout, has central air conditioning, underground sprinklers, crown molding, walk in closets in all bedrooms, and the list goes on! Don’t miss out on your chance to make this amazing property your own, schedule a viewing today! (id:51699)
Property Details
|
MLS® Number
|
SK986023 |
|
Property Type
|
Single Family |
|
Features
|
Treed, Lane, Rectangular, Double Width Or More Driveway, Sump Pump |
|
Pool Type
|
Pool |
|
Structure
|
Deck |
Building
|
Bathroom Total
|
3 |
|
Bedrooms Total
|
3 |
|
Appliances
|
Washer, Refrigerator, Dishwasher, Dryer, Microwave, Alarm System, Garburator, Humidifier, Window Coverings, Garage Door Opener Remote(s), Stove |
|
Architectural Style
|
2 Level |
|
Basement Development
|
Finished |
|
Basement Type
|
Full (finished) |
|
Constructed Date
|
2008 |
|
Cooling Type
|
Central Air Conditioning |
|
Fire Protection
|
Alarm System |
|
Fireplace Fuel
|
Gas |
|
Fireplace Present
|
Yes |
|
Fireplace Type
|
Conventional |
|
Heating Fuel
|
Natural Gas |
|
Heating Type
|
Forced Air |
|
Stories Total
|
2 |
|
Size Interior
|
1984 Sqft |
|
Type
|
House |
Parking
|
Attached Garage
|
|
|
R V
|
|
|
Parking Space(s)
|
5 |
Land
|
Acreage
|
No |
|
Fence Type
|
Fence |
|
Landscape Features
|
Lawn, Underground Sprinkler |
|
Size Frontage
|
53 Ft ,9 In |
|
Size Irregular
|
7349.33 |
|
Size Total
|
7349.33 Sqft |
|
Size Total Text
|
7349.33 Sqft |
Rooms
| Level |
Type |
Length |
Width |
Dimensions |
|
Second Level |
Bonus Room |
15 ft ,11 in |
13 ft ,6 in |
15 ft ,11 in x 13 ft ,6 in |
|
Second Level |
Bedroom |
11 ft ,8 in |
8 ft ,7 in |
11 ft ,8 in x 8 ft ,7 in |
|
Second Level |
5pc Bathroom |
5 ft ,1 in |
4 ft ,2 in |
5 ft ,1 in x 4 ft ,2 in |
|
Second Level |
Bedroom |
11 ft ,2 in |
9 ft ,6 in |
11 ft ,2 in x 9 ft ,6 in |
|
Second Level |
Primary Bedroom |
12 ft ,6 in |
12 ft ,4 in |
12 ft ,6 in x 12 ft ,4 in |
|
Second Level |
5pc Ensuite Bath |
8 ft ,4 in |
6 ft |
8 ft ,4 in x 6 ft |
|
Basement |
Other |
15 ft ,4 in |
11 ft ,11 in |
15 ft ,4 in x 11 ft ,11 in |
|
Basement |
Office |
12 ft |
10 ft ,6 in |
12 ft x 10 ft ,6 in |
|
Basement |
Other |
7 ft ,3 in |
6 ft ,5 in |
7 ft ,3 in x 6 ft ,5 in |
|
Main Level |
Foyer |
6 ft ,7 in |
5 ft ,3 in |
6 ft ,7 in x 5 ft ,3 in |
|
Main Level |
Family Room |
16 ft ,3 in |
9 ft |
16 ft ,3 in x 9 ft |
|
Main Level |
Kitchen |
11 ft |
10 ft |
11 ft x 10 ft |
|
Main Level |
Dining Room |
11 ft |
7 ft |
11 ft x 7 ft |
|
Main Level |
2pc Bathroom |
5 ft ,3 in |
4 ft ,7 in |
5 ft ,3 in x 4 ft ,7 in |
|
Main Level |
Laundry Room |
5 ft ,2 in |
4 ft ,2 in |
5 ft ,2 in x 4 ft ,2 in |
https://www.realtor.ca/real-estate/27538583/814-rock-hill-lane-martensville









