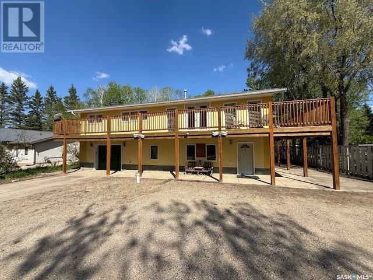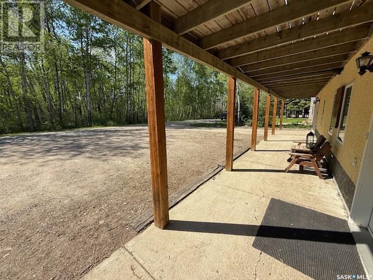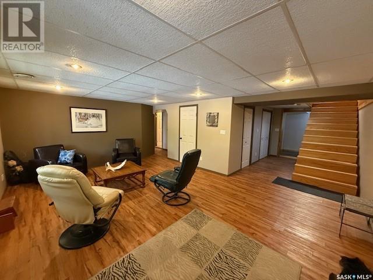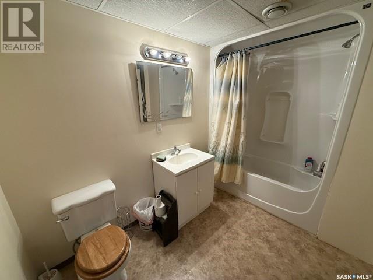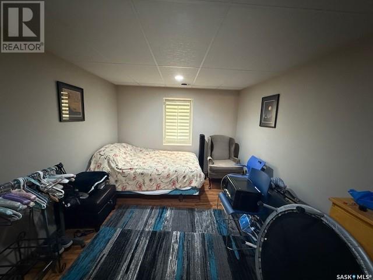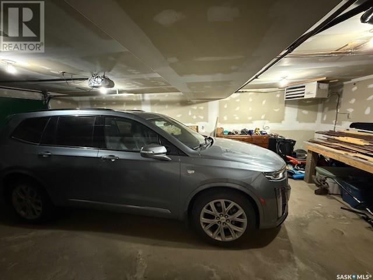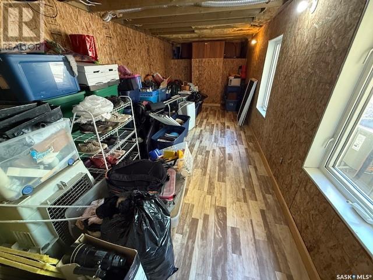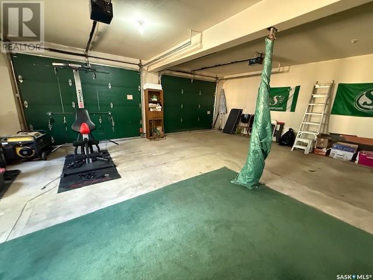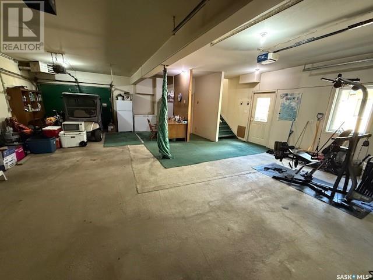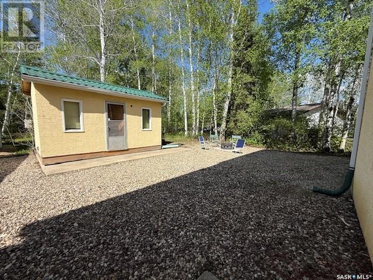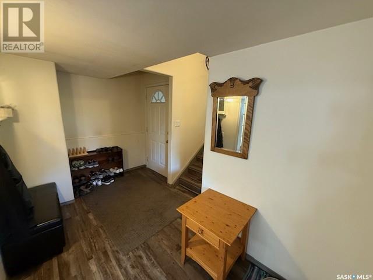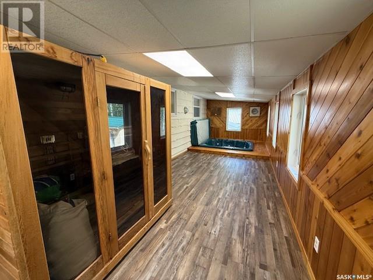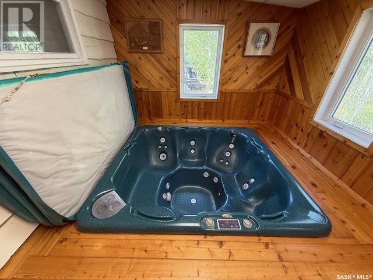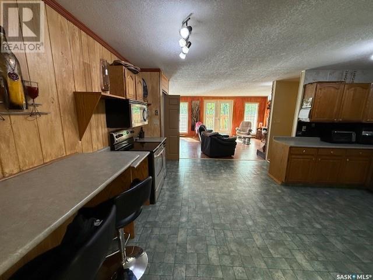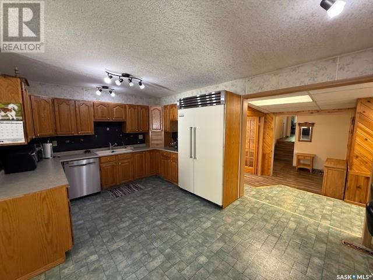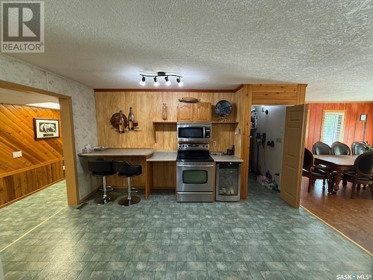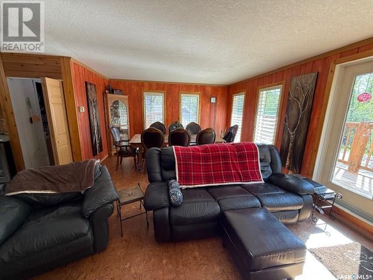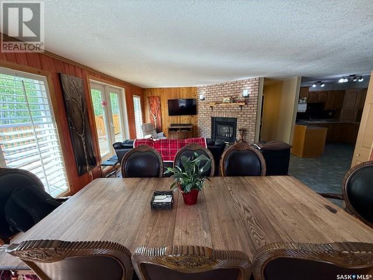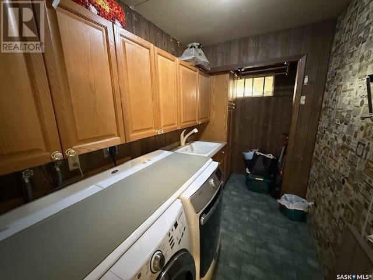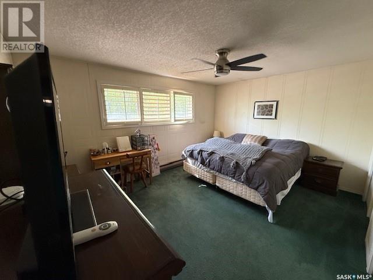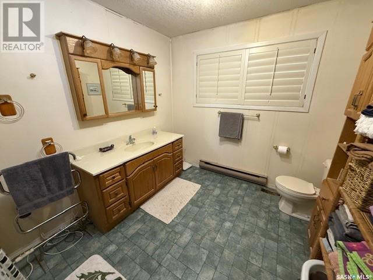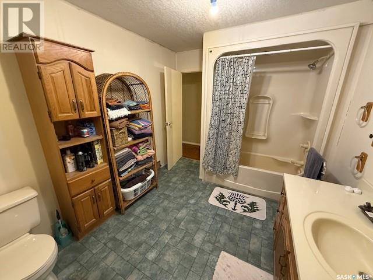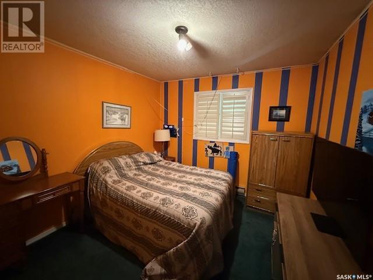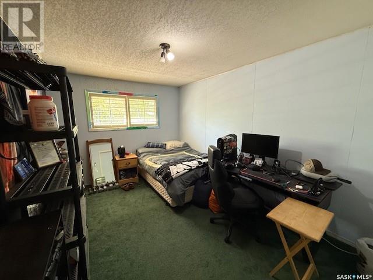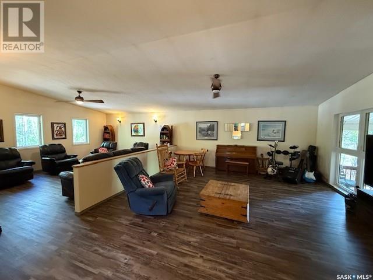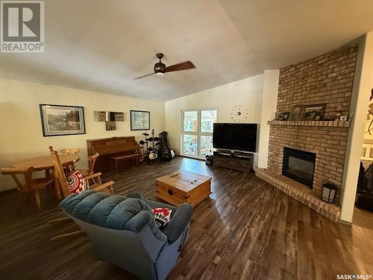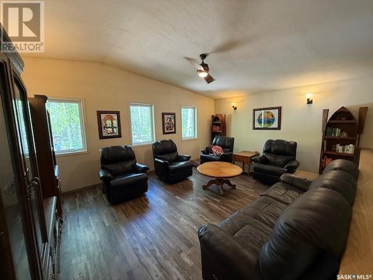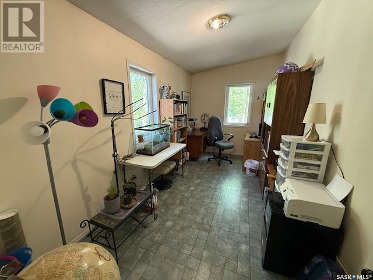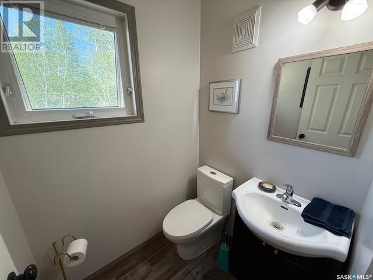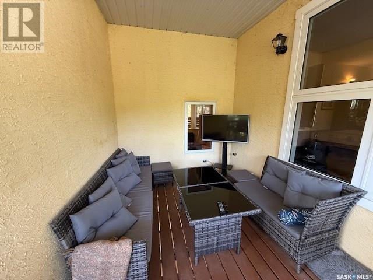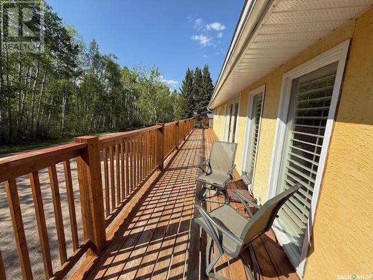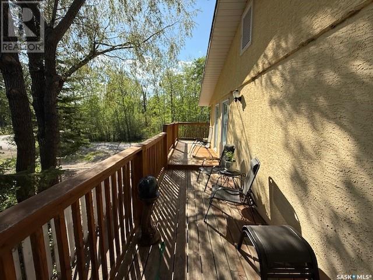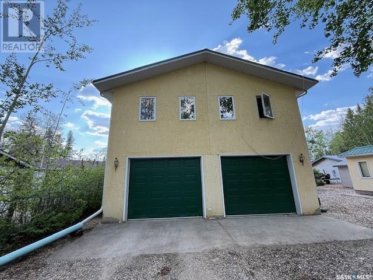4 Bedroom
3 Bathroom
5000 sqft
2 Level
Fireplace
Central Air Conditioning
Baseboard Heaters, Forced Air
$597,000
Four-Season Paradise in Jubilee Subdivision- Over 5000 SF of lake life luxury. Welcome to the heart of the Duck Mountains, where lake life and adventure meet year-round comfort in the coveted Jubilee Subdivision of Madge Lake, SK. This exceptional two-story home offers over 5000 sq ft of living space, making it the perfect full-time residence or four-season retreat for your family and toys alike. With 4 spacious bedrooms, 3 bathrooms, and dual heated garages, this is a must see to appreciate. Step inside the thoughtfully designed main level, where you’ll find: a convenient rec room for games or gatherings, one of the four bedrooms and a 4-piece bath, two heated garages: a front single-car and a rear triple-car (alley access) with a toy garage door, and ample storage rooms and closets throughout for all your gear and hobbies. Upstairs, unwind in comfort with: 3 additional bedrooms and a second 4-piece bathroom, a sprawling open-concept kitchen, dining, and living area with fireplace, perfect for hosting, a wraparound front deck—ideal for BBQs and morning coffees with a view, a private office space and a second larger family/rec room with fireplace, a 2-piece bathroom and a gorgeous sunroom retreat, complete with hot tub and sauna. Located on a quiet street just steps from walking trails, lake access, and community amenities with a nearby beach, water park, mini golf, convenience store, and year-round fun. Enjoy boating and beach life in the summer, then gear up for cross-country or downhill skiing in the winter. The backyard includes a storage shed/bunkhouse and fire pit area for unforgettable nights under the stars. Your lakeside dream home is ready—whether you're in for weekends or forever. Come experience everything Madge Lake has to offer in this spectacular home that checks every box. (id:51699)
Property Details
|
MLS® Number
|
SK012156 |
|
Property Type
|
Single Family |
|
Features
|
Lane, Recreational |
|
Structure
|
Deck |
Building
|
Bathroom Total
|
3 |
|
Bedrooms Total
|
4 |
|
Appliances
|
Washer, Refrigerator, Dishwasher, Dryer, Microwave, Freezer, Window Coverings, Garage Door Opener Remote(s), Central Vacuum, Storage Shed, Stove |
|
Architectural Style
|
2 Level |
|
Constructed Date
|
1980 |
|
Cooling Type
|
Central Air Conditioning |
|
Fireplace Fuel
|
Gas |
|
Fireplace Present
|
Yes |
|
Fireplace Type
|
Conventional |
|
Heating Fuel
|
Electric, Natural Gas |
|
Heating Type
|
Baseboard Heaters, Forced Air |
|
Stories Total
|
2 |
|
Size Interior
|
5000 Sqft |
|
Type
|
House |
Parking
|
Attached Garage
|
|
|
Attached Garage
|
|
|
Gravel
|
|
|
Heated Garage
|
|
|
Parking Space(s)
|
10 |
Land
Rooms
| Level |
Type |
Length |
Width |
Dimensions |
|
Second Level |
Kitchen |
18 ft |
11 ft ,5 in |
18 ft x 11 ft ,5 in |
|
Second Level |
Living Room |
23 ft |
14 ft |
23 ft x 14 ft |
|
Second Level |
Primary Bedroom |
14 ft |
13 ft |
14 ft x 13 ft |
|
Second Level |
Laundry Room |
11 ft |
6 ft |
11 ft x 6 ft |
|
Second Level |
4pc Bathroom |
|
|
Measurements not available |
|
Second Level |
Bedroom |
10 ft |
9 ft |
10 ft x 9 ft |
|
Second Level |
Bedroom |
13 ft |
9 ft |
13 ft x 9 ft |
|
Second Level |
Sunroom |
33 ft |
10 ft |
33 ft x 10 ft |
|
Second Level |
Foyer |
13 ft |
7 ft |
13 ft x 7 ft |
|
Second Level |
Other |
19 ft |
17 ft |
19 ft x 17 ft |
|
Second Level |
Family Room |
19 ft |
13 ft ,5 in |
19 ft x 13 ft ,5 in |
|
Second Level |
Office |
15 ft ,5 in |
8 ft |
15 ft ,5 in x 8 ft |
|
Second Level |
2pc Bathroom |
|
|
Measurements not available |
|
Main Level |
Bedroom |
14 ft |
10 ft |
14 ft x 10 ft |
|
Main Level |
4pc Bathroom |
|
|
Measurements not available |
|
Main Level |
Other |
13 ft |
5 ft |
13 ft x 5 ft |
|
Main Level |
Den |
20 ft |
14 ft |
20 ft x 14 ft |
|
Main Level |
Storage |
20 ft |
9 ft |
20 ft x 9 ft |
https://www.realtor.ca/real-estate/28583710/814-sunny-street-kamsack

