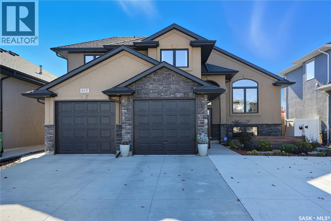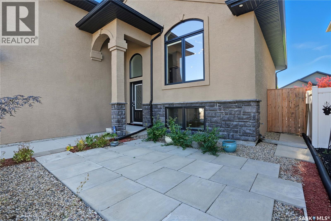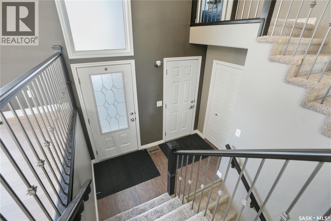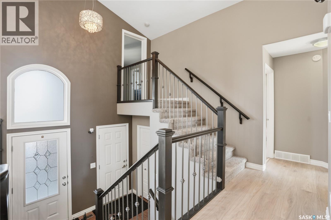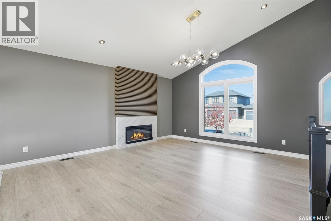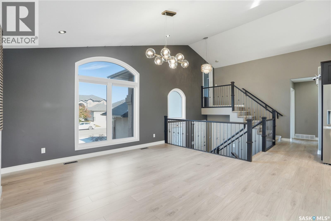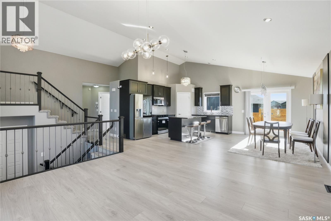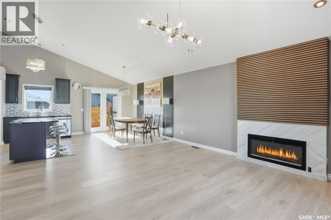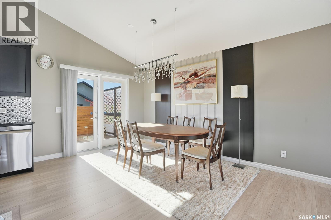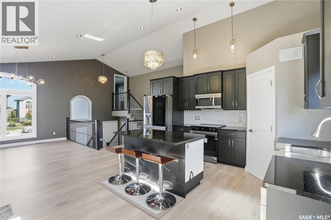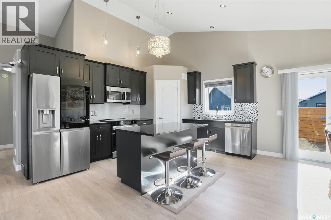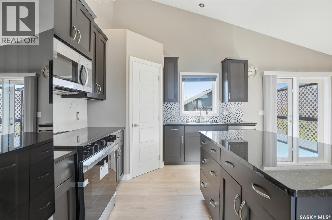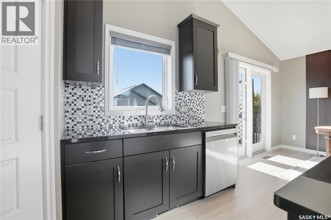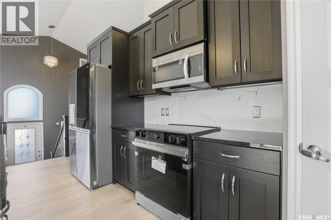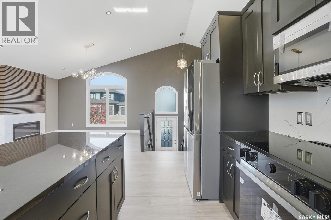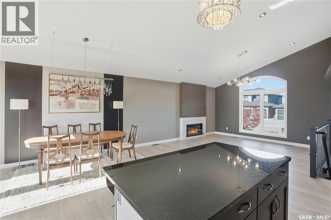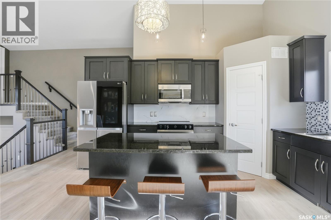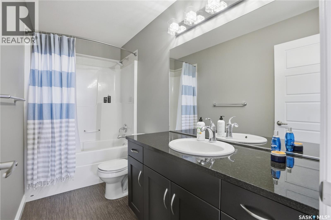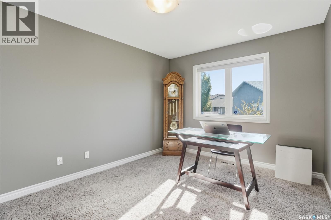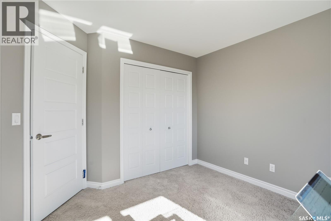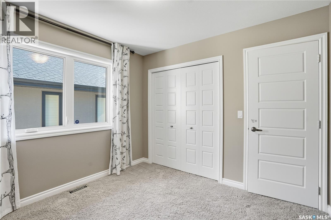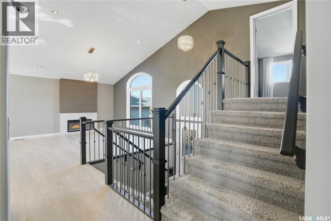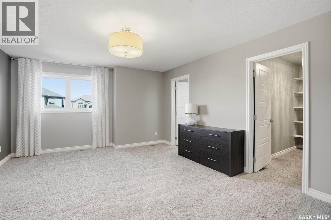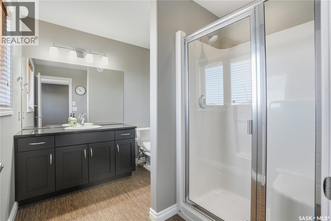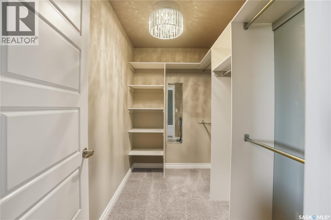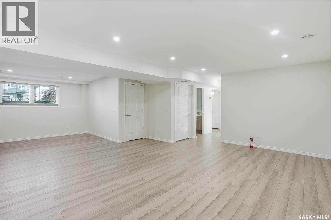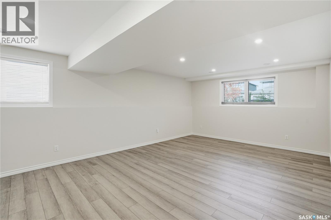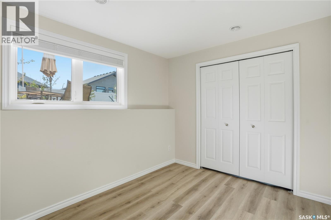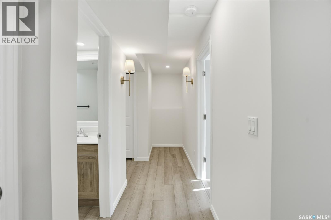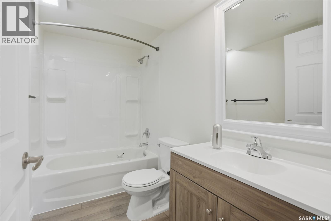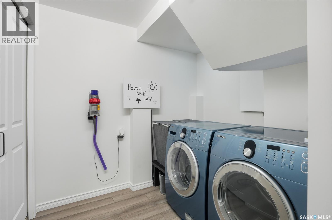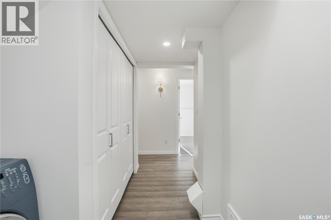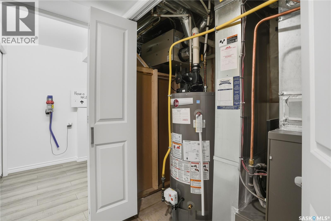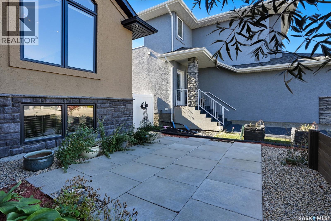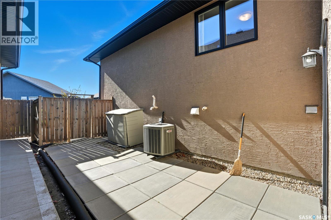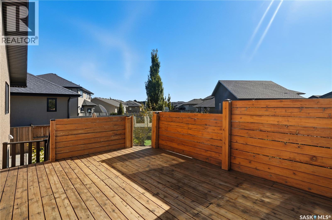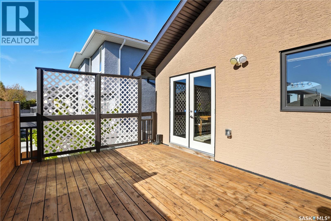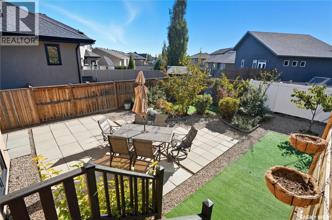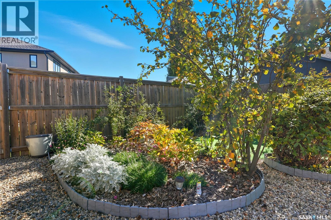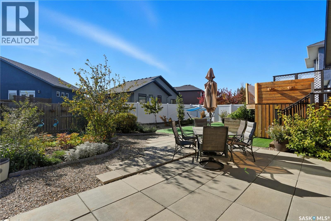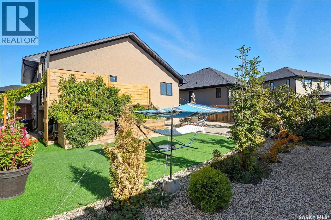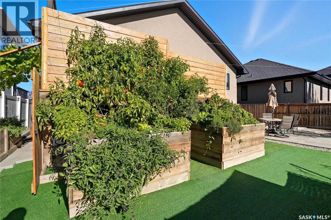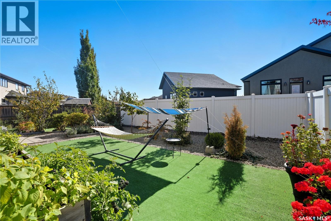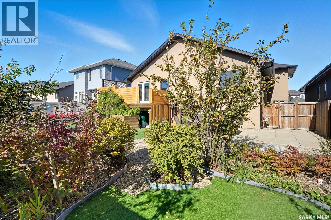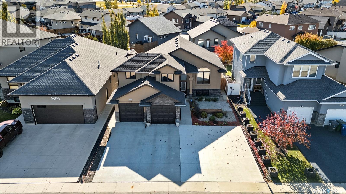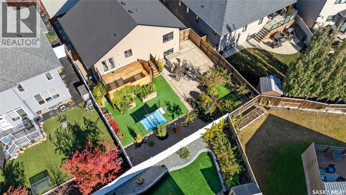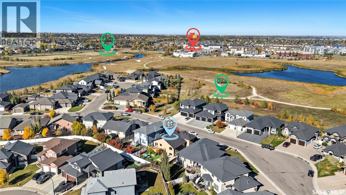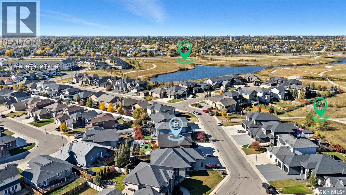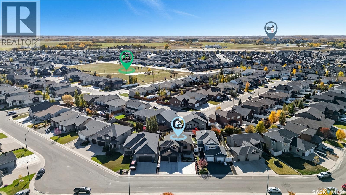4 Bedroom
3 Bathroom
1483 sqft
Bi-Level
Fireplace
Air Exchanger
Forced Air
Garden Area
$697,000
Welcome to 815 Ledingham Crescent, a 1,483 sq. ft. modified bi-level featuring 3+1 bedrooms and 3 bathrooms. This like-new Energy Star home is located in the sought-after community of Rosewood. The main floor offers newer Life laminate flooring, a bright open-concept layout, and a stylish kitchen with stainless steel appliances, quartz countertops, and access to a beautiful deck and yard with gas hookups for BBQ and fire pit, artificial turf, and raised garden beds—perfect for entertaining. The newly developed basement features an open-concept design supported by a steel beam, adding strength and spaciousness, meticulous care throughout. A perfect blend of quality, comfort, and efficiency—this home truly stands out! Call your favorite Agent today, don't miss out on a great home.NOTE: The 2 lower right garage door panels will be replaced. (id:51699)
Property Details
|
MLS® Number
|
SK020599 |
|
Property Type
|
Single Family |
|
Neigbourhood
|
Rosewood |
|
Features
|
Treed, Rectangular, Sump Pump |
|
Structure
|
Deck, Patio(s) |
Building
|
Bathroom Total
|
3 |
|
Bedrooms Total
|
4 |
|
Appliances
|
Washer, Refrigerator, Dishwasher, Dryer, Microwave, Window Coverings, Garage Door Opener Remote(s), Central Vacuum - Roughed In, Stove |
|
Architectural Style
|
Bi-level |
|
Constructed Date
|
2011 |
|
Cooling Type
|
Air Exchanger |
|
Fireplace Fuel
|
Electric |
|
Fireplace Present
|
Yes |
|
Fireplace Type
|
Conventional |
|
Heating Fuel
|
Natural Gas |
|
Heating Type
|
Forced Air |
|
Size Interior
|
1483 Sqft |
|
Type
|
House |
Parking
|
Attached Garage
|
|
|
Parking Space(s)
|
6 |
Land
|
Acreage
|
No |
|
Fence Type
|
Partially Fenced |
|
Landscape Features
|
Garden Area |
|
Size Frontage
|
15 Ft ,4 In |
|
Size Irregular
|
5831.00 |
|
Size Total
|
5831 Sqft |
|
Size Total Text
|
5831 Sqft |
Rooms
| Level |
Type |
Length |
Width |
Dimensions |
|
Second Level |
Bedroom |
13 ft ,4 in |
15 ft |
13 ft ,4 in x 15 ft |
|
Second Level |
3pc Bathroom |
|
|
Measurements not available |
|
Basement |
Bedroom |
8 ft ,8 in |
10 ft ,8 in |
8 ft ,8 in x 10 ft ,8 in |
|
Basement |
Family Room |
16 ft |
26 ft ,7 in |
16 ft x 26 ft ,7 in |
|
Basement |
Laundry Room |
6 ft |
14 ft |
6 ft x 14 ft |
|
Basement |
4pc Bathroom |
|
|
Measurements not available |
|
Main Level |
Living Room |
14 ft ,6 in |
14 ft |
14 ft ,6 in x 14 ft |
|
Main Level |
Kitchen |
14 ft |
10 ft ,8 in |
14 ft x 10 ft ,8 in |
|
Main Level |
Dining Room |
14 ft |
10 ft |
14 ft x 10 ft |
|
Main Level |
4pc Bathroom |
|
|
Measurements not available |
|
Main Level |
Bedroom |
12 ft ,6 in |
10 ft |
12 ft ,6 in x 10 ft |
|
Main Level |
Bedroom |
10 ft |
10 ft |
10 ft x 10 ft |
https://www.realtor.ca/real-estate/28978926/815-ledingham-crescent-saskatoon-rosewood

