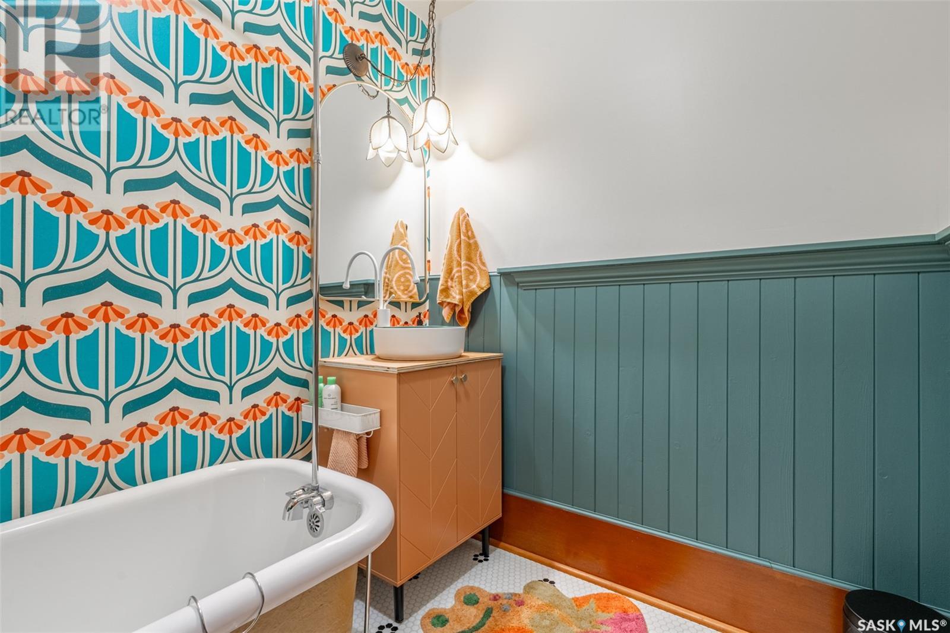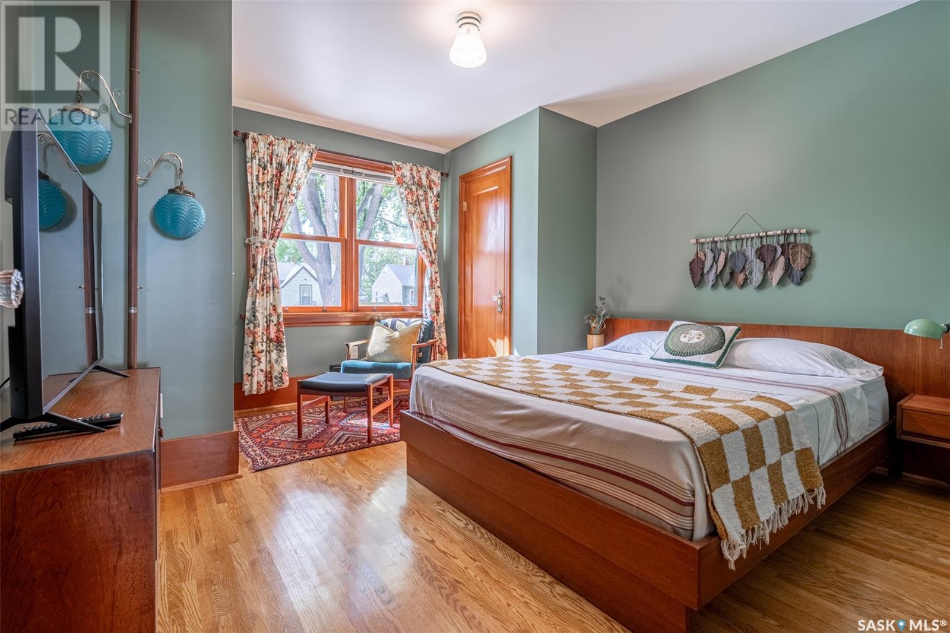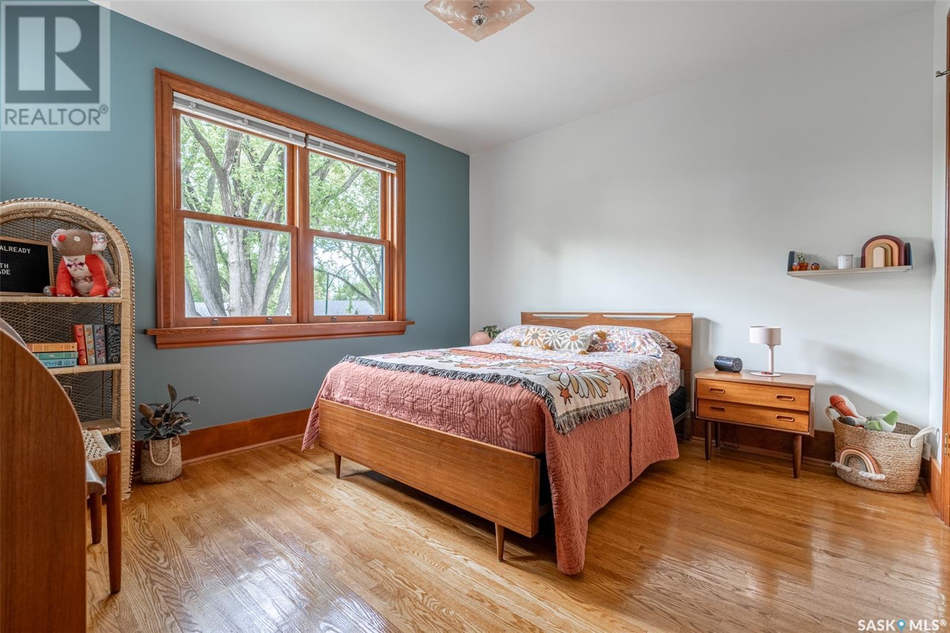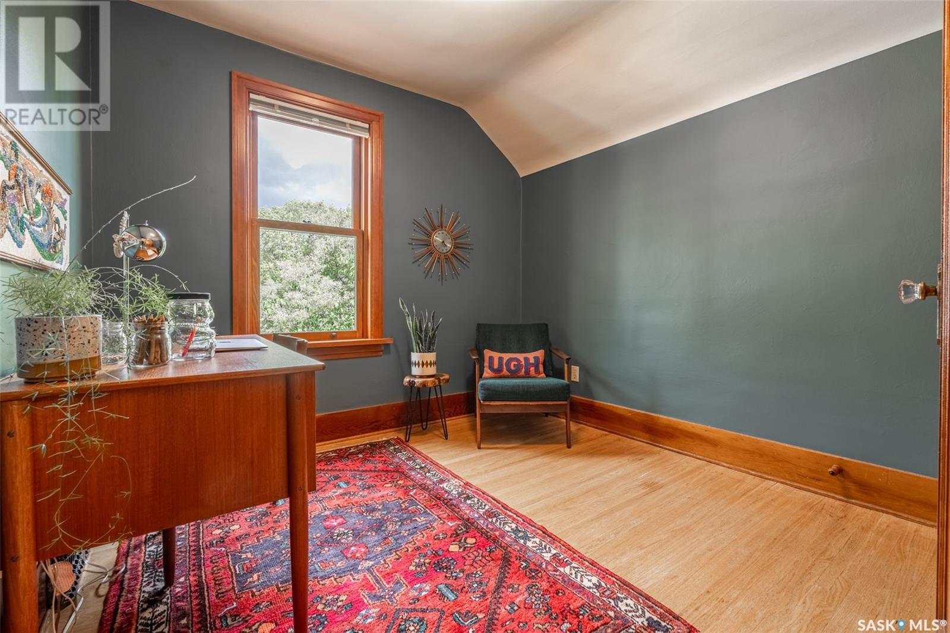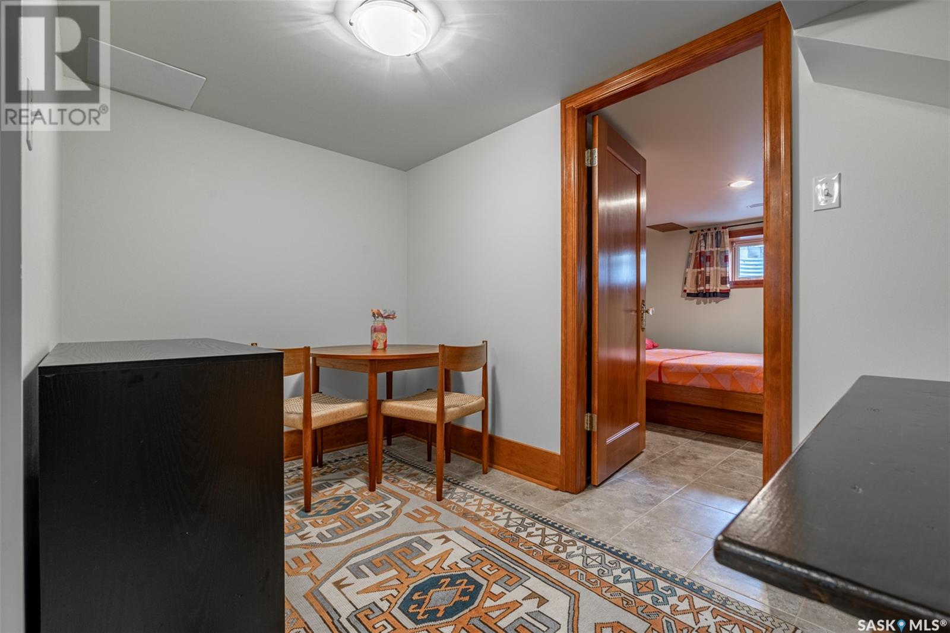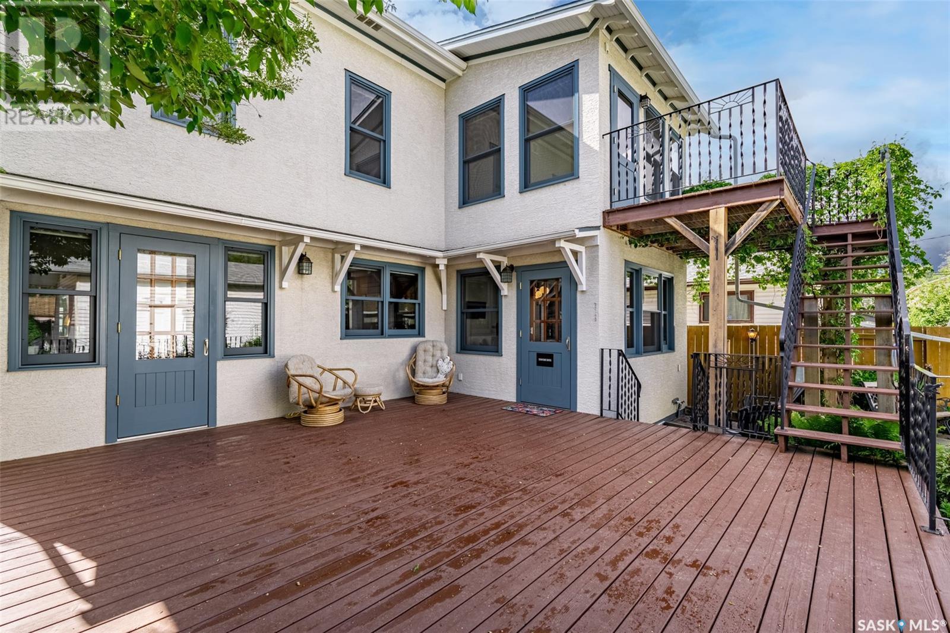7 Bedroom
4 Bathroom
2330 sqft
2 Level
Fireplace
Central Air Conditioning, Air Exchanger
Forced Air
Lawn, Underground Sprinkler, Garden Area
$629,000
Welcome to 816 Avenue F North in Saskatoon's Caswell Hill neighbourhood.Tthis home is located on a beautiful street in Caswell Hill, only a block away from Ashworth Holmes Park. When the current owners purchased this property it had really good bones but lacked interior design and they certainly changed that! The main floors flows beautifully from living room, to dining room, and kitchen. With hand picked light fixtures and beautiful hardwood floors, this space is stunning. There's an area off the kitchen is currently being used as a 1 bedroom short term rental. So here’s your mortgage helper or it can easily be converted to be part of your own home. The second floor layout is really unique. The staircase splits at the top to take you right to the primary suite, a renovated bathroom, and 2 bedrooms. Go left and you will find 2 bedrooms, a 3 piece bathroom and a spot at the back that would be a sunny space for your peloton or yoga practice. The basement is fully developed with a family room, another bedroom, a den, and a 3 piece bathroom. Out in the back yard you have your own private oasis. There's a deck off the second floor with a staircase that leads you down to the large deck on the main. There are amazing perennials, a garden area for growing veggies, and a pond (not currently being used). The oversized double detached garage measures 24 x 26 and there is a dog door on the side that accesses the inside if you have a pooch that likes to be in the backyard. This house is located on a tree-lined street in an ideal location, it's walkable to Caswell Elementary School, and there are many great stores and bakeries close by. Don't miss your chance to own a beautiful home like this one! (id:51699)
Property Details
|
MLS® Number
|
SK973090 |
|
Property Type
|
Single Family |
|
Neigbourhood
|
Caswell Hill |
|
Features
|
Treed, Other, Lane, Rectangular, Elevator, Wheelchair Access, Balcony, Sump Pump |
|
Structure
|
Deck |
Building
|
Bathroom Total
|
4 |
|
Bedrooms Total
|
7 |
|
Appliances
|
Washer, Refrigerator, Dishwasher, Dryer, Microwave, Alarm System, Window Coverings, Garage Door Opener Remote(s), Stove |
|
Architectural Style
|
2 Level |
|
Basement Development
|
Finished |
|
Basement Type
|
Full (finished) |
|
Constructed Date
|
1930 |
|
Cooling Type
|
Central Air Conditioning, Air Exchanger |
|
Fire Protection
|
Alarm System |
|
Fireplace Fuel
|
Electric |
|
Fireplace Present
|
Yes |
|
Fireplace Type
|
Conventional |
|
Heating Fuel
|
Natural Gas |
|
Heating Type
|
Forced Air |
|
Stories Total
|
2 |
|
Size Interior
|
2330 Sqft |
|
Type
|
House |
Parking
|
Detached Garage
|
|
|
Parking Space(s)
|
3 |
Land
|
Acreage
|
No |
|
Fence Type
|
Fence |
|
Landscape Features
|
Lawn, Underground Sprinkler, Garden Area |
|
Size Frontage
|
45 Ft |
|
Size Irregular
|
5839.00 |
|
Size Total
|
5839 Sqft |
|
Size Total Text
|
5839 Sqft |
Rooms
| Level |
Type |
Length |
Width |
Dimensions |
|
Second Level |
Dining Nook |
8 ft ,4 in |
5 ft ,10 in |
8 ft ,4 in x 5 ft ,10 in |
|
Second Level |
3pc Bathroom |
5 ft ,6 in |
5 ft ,11 in |
5 ft ,6 in x 5 ft ,11 in |
|
Second Level |
Bedroom |
8 ft ,3 in |
10 ft ,4 in |
8 ft ,3 in x 10 ft ,4 in |
|
Second Level |
Bedroom |
10 ft ,6 in |
11 ft ,9 in |
10 ft ,6 in x 11 ft ,9 in |
|
Second Level |
Primary Bedroom |
15 ft ,6 in |
9 ft ,11 in |
15 ft ,6 in x 9 ft ,11 in |
|
Second Level |
3pc Bathroom |
4 ft ,10 in |
5 ft ,7 in |
4 ft ,10 in x 5 ft ,7 in |
|
Second Level |
Bedroom |
8 ft ,10 in |
9 ft ,1 in |
8 ft ,10 in x 9 ft ,1 in |
|
Second Level |
Bedroom |
9 ft ,5 in |
11 ft |
9 ft ,5 in x 11 ft |
|
Basement |
Living Room |
12 ft ,3 in |
11 ft ,3 in |
12 ft ,3 in x 11 ft ,3 in |
|
Basement |
Dining Nook |
10 ft ,9 in |
6 ft ,2 in |
10 ft ,9 in x 6 ft ,2 in |
|
Basement |
Bedroom |
11 ft ,10 in |
10 ft ,9 in |
11 ft ,10 in x 10 ft ,9 in |
|
Basement |
Den |
11 ft |
10 ft ,10 in |
11 ft x 10 ft ,10 in |
|
Basement |
3pc Bathroom |
8 ft ,8 in |
6 ft ,3 in |
8 ft ,8 in x 6 ft ,3 in |
|
Basement |
Laundry Room |
11 ft ,7 in |
12 ft ,10 in |
11 ft ,7 in x 12 ft ,10 in |
|
Main Level |
Kitchen |
12 ft ,2 in |
8 ft ,5 in |
12 ft ,2 in x 8 ft ,5 in |
|
Main Level |
Dining Room |
12 ft ,2 in |
9 ft ,11 in |
12 ft ,2 in x 9 ft ,11 in |
|
Main Level |
Living Room |
18 ft ,3 in |
12 ft |
18 ft ,3 in x 12 ft |
|
Main Level |
Kitchen |
14 ft ,5 in |
11 ft ,11 in |
14 ft ,5 in x 11 ft ,11 in |
|
Main Level |
3pc Bathroom |
5 ft ,10 in |
7 ft ,8 in |
5 ft ,10 in x 7 ft ,8 in |
|
Main Level |
Bedroom |
12 ft ,10 in |
11 ft ,9 in |
12 ft ,10 in x 11 ft ,9 in |
https://www.realtor.ca/real-estate/27017183/816-f-avenue-n-saskatoon-caswell-hill














