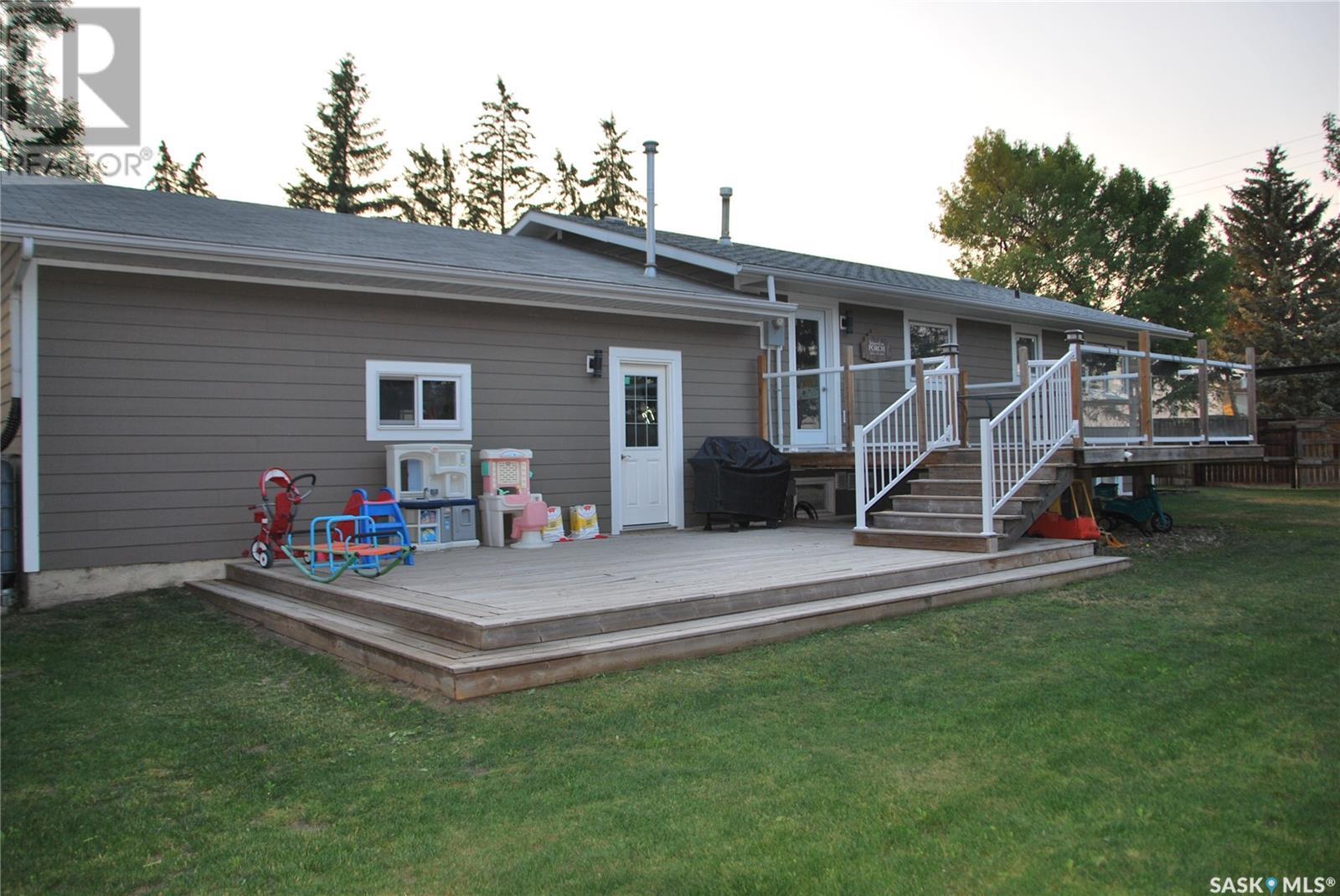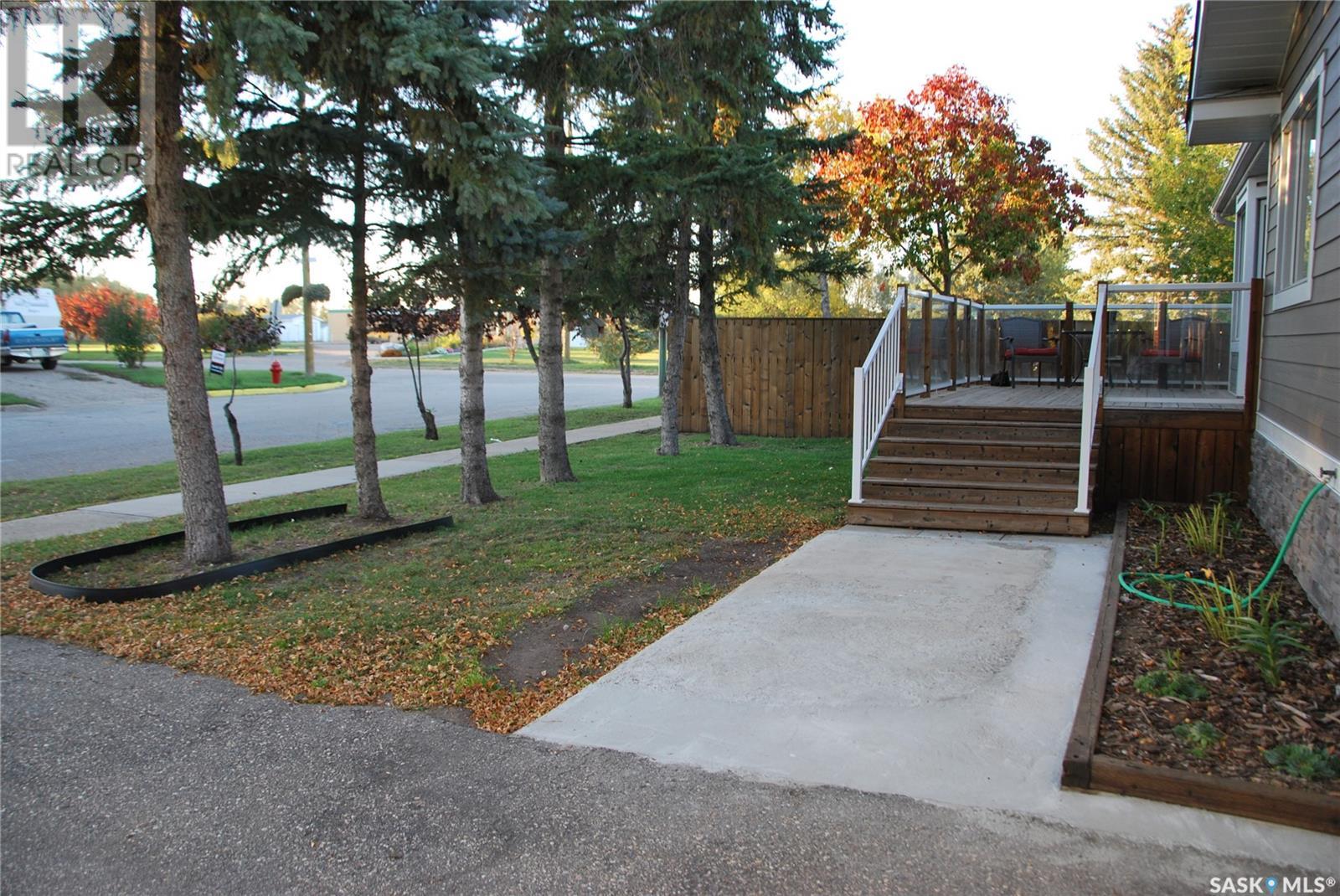3 Bedroom
3 Bathroom
1166 sqft
Bungalow
Central Air Conditioning, Air Exchanger
Forced Air
Lawn
$349,000
This amazing 2+2 home is situated on an oversized mature lot that is in an ideal location for any family! A short walk to the school, pool, rink, health center, and downtown makes this a perfect place to live in Oxbow. The main floor has an open concept that is complete with a large dining room beautiful modern kitchen that has lots of cupboard space and stainless steel appliances. Perfect for entertaining. The open concept has a living room that extends the space and included a large bay window. The main floor is completed with 2 bedrooms and a large modern bathroom that has a double sink vanity. The double attached heated garage has an entry to the house that is right by the laundry room and small bathroom. There is a second entry from the laundry room to the back deck and amazing back yard. This area is completely fenced with a two tiered deck and lots of space and privacy and access to the garage. A firepit and woodshed make this family area complete. The basement is completely finished with two more large bedrooms, an office, a family room, and a 2 piece bathroom that is plumbed in for a bath/shower area. Features of the house include hardi board siding, high efficiency furnace/ central air conditioner and water heater, preserved wood front deck. Move in ready. Call for your private viewing today. (id:51699)
Property Details
|
MLS® Number
|
SK992406 |
|
Property Type
|
Single Family |
|
Features
|
Corner Site, Double Width Or More Driveway |
|
Structure
|
Deck |
Building
|
Bathroom Total
|
3 |
|
Bedrooms Total
|
3 |
|
Appliances
|
Washer, Refrigerator, Dishwasher, Dryer, Microwave, Window Coverings, Garage Door Opener Remote(s), Storage Shed, Stove |
|
Architectural Style
|
Bungalow |
|
Basement Development
|
Finished |
|
Basement Type
|
Full (finished) |
|
Constructed Date
|
1995 |
|
Cooling Type
|
Central Air Conditioning, Air Exchanger |
|
Heating Fuel
|
Natural Gas |
|
Heating Type
|
Forced Air |
|
Stories Total
|
1 |
|
Size Interior
|
1166 Sqft |
|
Type
|
House |
Parking
|
Attached Garage
|
|
|
Heated Garage
|
|
|
Parking Space(s)
|
4 |
Land
|
Acreage
|
No |
|
Fence Type
|
Fence |
|
Landscape Features
|
Lawn |
|
Size Frontage
|
110 Ft |
|
Size Irregular
|
14300.00 |
|
Size Total
|
14300 Sqft |
|
Size Total Text
|
14300 Sqft |
Rooms
| Level |
Type |
Length |
Width |
Dimensions |
|
Basement |
Bedroom |
12 ft |
13 ft |
12 ft x 13 ft |
|
Basement |
Office |
8 ft |
|
8 ft x Measurements not available |
|
Basement |
2pc Bathroom |
|
|
Measurements not available |
|
Basement |
Storage |
|
10 ft |
Measurements not available x 10 ft |
|
Main Level |
Kitchen |
|
|
11'8 x 13'5 |
|
Main Level |
Den |
|
14 ft |
Measurements not available x 14 ft |
|
Main Level |
Living Room |
|
|
11'10 x 11'8 |
|
Main Level |
Bedroom |
9 ft |
10 ft |
9 ft x 10 ft |
|
Main Level |
Bedroom |
|
|
11'9 x 12'6 |
|
Main Level |
5pc Bathroom |
8 ft |
9 ft |
8 ft x 9 ft |
|
Main Level |
Laundry Room |
|
|
Measurements not available |
|
Main Level |
2pc Bathroom |
|
|
Measurements not available |
https://www.realtor.ca/real-estate/27782069/817-main-street-oxbow































