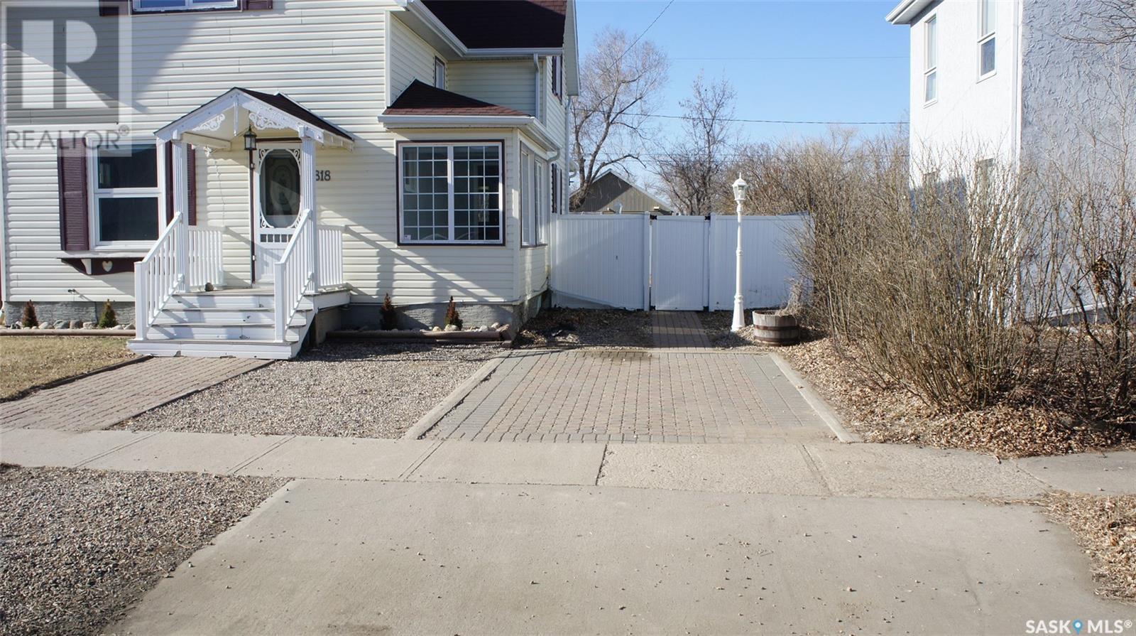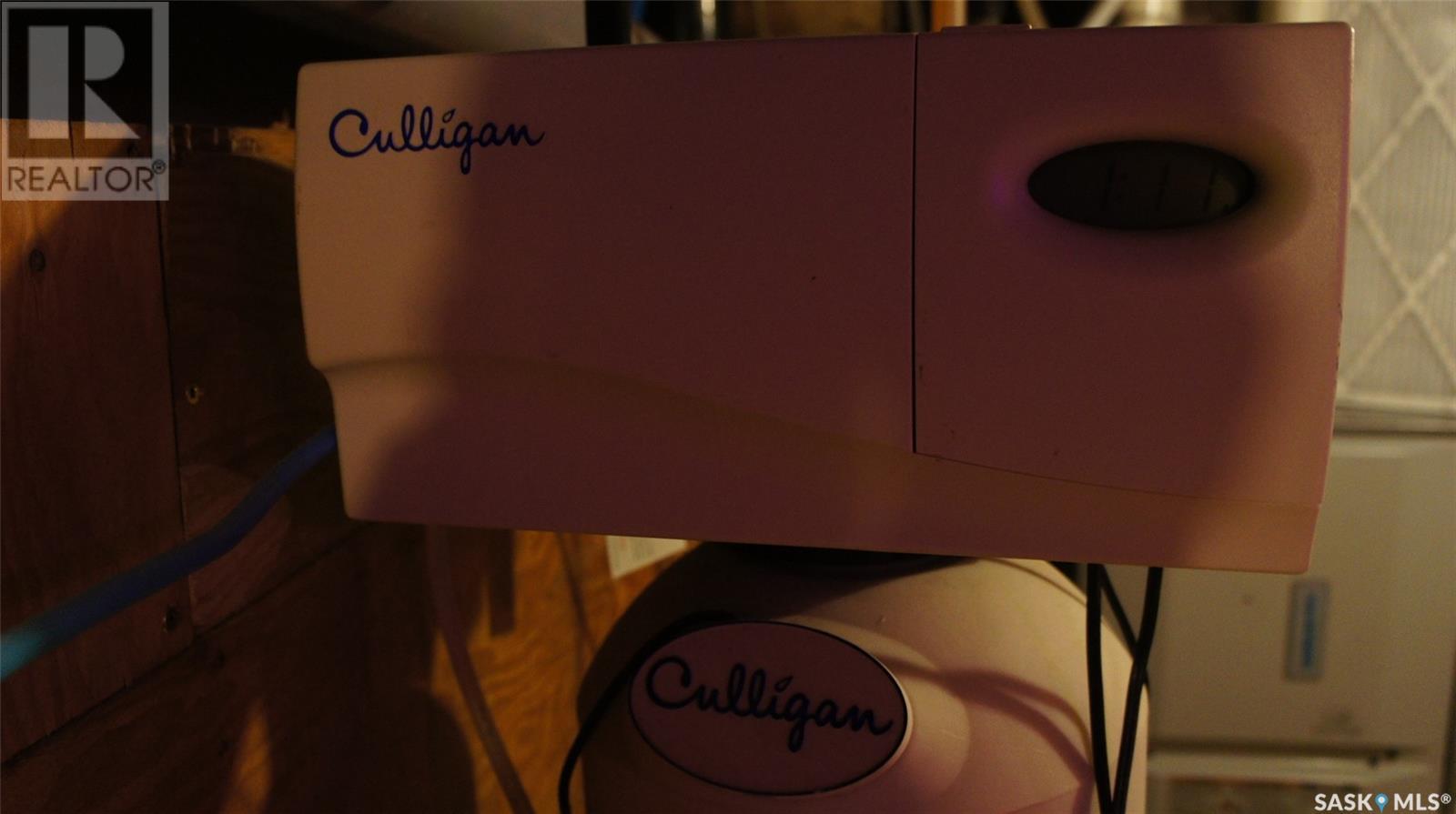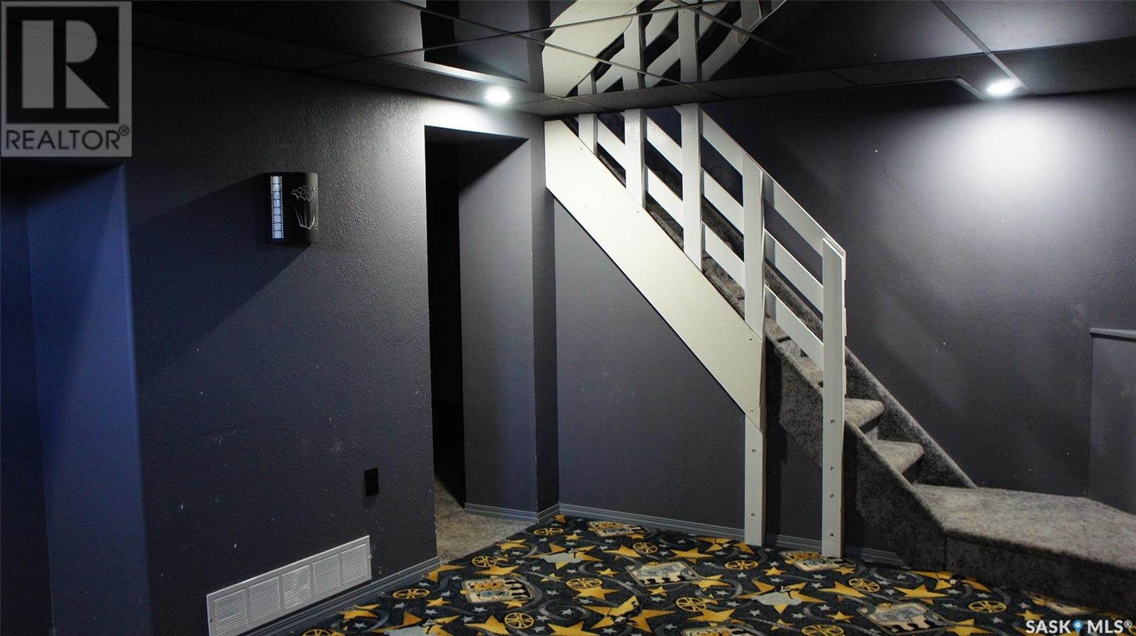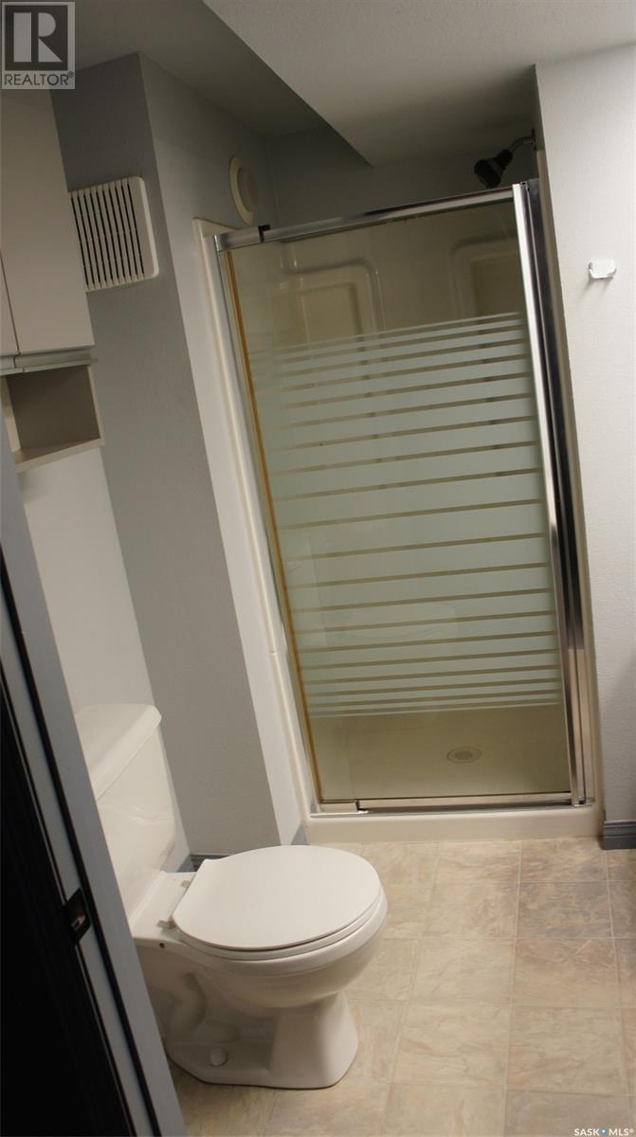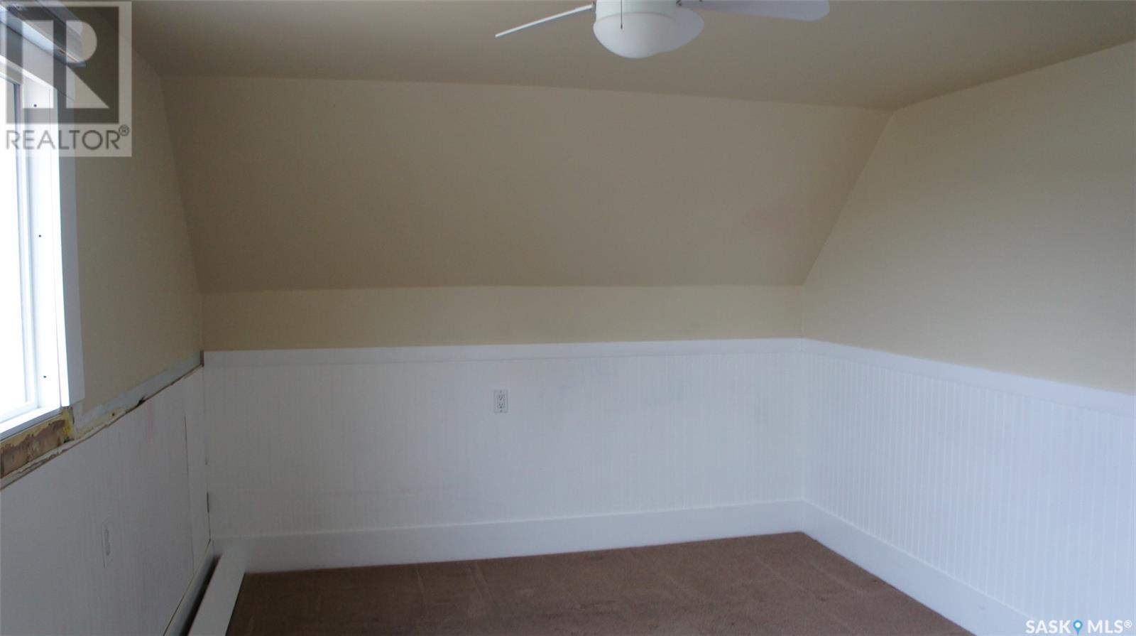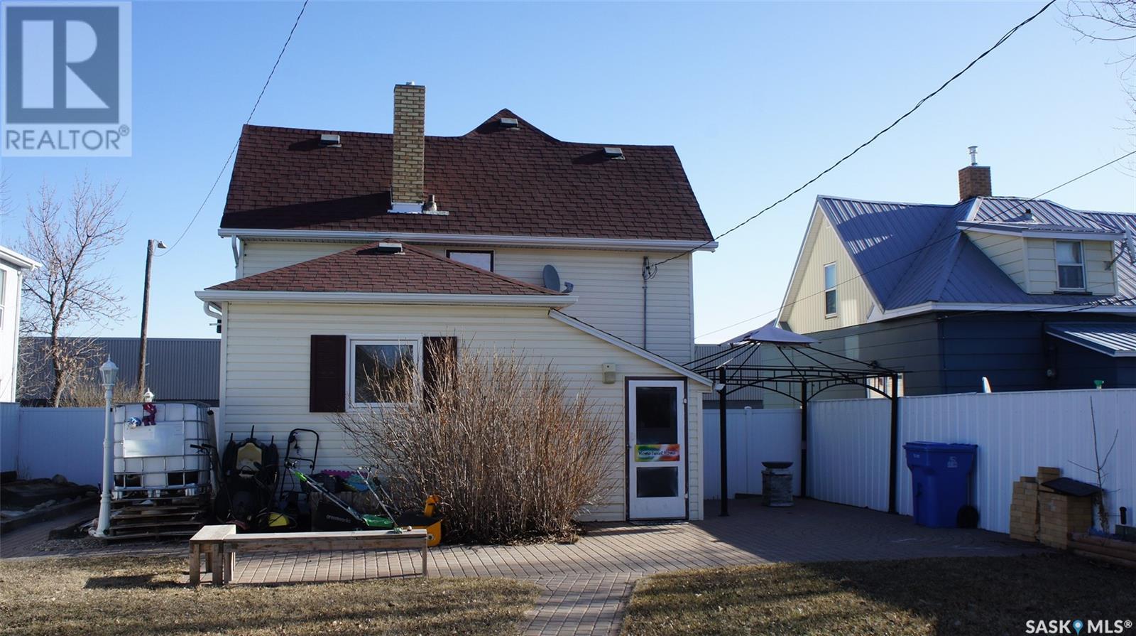3 Bedroom
3 Bathroom
1277 sqft
Fireplace
Central Air Conditioning, Air Exchanger
Baseboard Heaters, Forced Air
Lawn, Underground Sprinkler, Garden Area
$235,000
The house located at 818 3rd Street was built in 1915 and has had a transformation into a modern family home close to shopping, banking and church. The home features hardwood floors in the living/dining rooms with an electric fire place. A spaciuos kitchen the you will find a seating island. All appliances are stainless steel, the fridge has a freeze drawer and the stove has an air fryer and self-cleaning oven, an over the stove fan/ microwave, except for the built-in dish washer, a reverse ossmosis water system and loads of cupboard space. Just off the kitchen is the laundry /bathroom which make it convenient for a busy lifestyle. The 4-piece bath upstairs with an awesome shower head, along with the 3 bedrooms with large walk-in closets. The basement hosts a movie theater atmosphere in the family room,3-piece bathand the utility room houses a HE furnace, water softener, on demand water heater, an air exchanger and the controls to operate the underground spiller network. Lots of storage space. Backyard has a large patio, fire pit area, and garden shed with boxed garden area, trees lawn.With 1 paking space. There is a front lawn with parking for 2. (id:51699)
Property Details
|
MLS® Number
|
SK001887 |
|
Property Type
|
Single Family |
|
Neigbourhood
|
Eastend |
|
Features
|
Treed, Lane, Rectangular, Double Width Or More Driveway |
|
Structure
|
Patio(s) |
Building
|
Bathroom Total
|
3 |
|
Bedrooms Total
|
3 |
|
Appliances
|
Washer, Refrigerator, Satellite Dish, Dishwasher, Dryer, Microwave, Humidifier, Window Coverings, Storage Shed, Stove |
|
Basement Type
|
Partial, Crawl Space |
|
Constructed Date
|
1915 |
|
Cooling Type
|
Central Air Conditioning, Air Exchanger |
|
Fireplace Fuel
|
Electric |
|
Fireplace Present
|
Yes |
|
Fireplace Type
|
Conventional |
|
Heating Fuel
|
Natural Gas |
|
Heating Type
|
Baseboard Heaters, Forced Air |
|
Stories Total
|
2 |
|
Size Interior
|
1277 Sqft |
|
Type
|
House |
Parking
|
None
|
|
|
Gravel
|
|
|
Interlocked
|
|
|
Parking Space(s)
|
3 |
Land
|
Acreage
|
No |
|
Landscape Features
|
Lawn, Underground Sprinkler, Garden Area |
|
Size Frontage
|
50 Ft |
|
Size Irregular
|
6000.00 |
|
Size Total
|
6000 Sqft |
|
Size Total Text
|
6000 Sqft |
Rooms
| Level |
Type |
Length |
Width |
Dimensions |
|
Second Level |
Primary Bedroom |
14 ft ,7 in |
10 ft ,3 in |
14 ft ,7 in x 10 ft ,3 in |
|
Second Level |
Bedroom |
10 ft ,9 in |
9 ft ,4 in |
10 ft ,9 in x 9 ft ,4 in |
|
Second Level |
Bedroom |
12 ft ,4 in |
9 ft ,1 in |
12 ft ,4 in x 9 ft ,1 in |
|
Second Level |
4pc Bathroom |
7 ft |
6 ft ,5 in |
7 ft x 6 ft ,5 in |
|
Basement |
Family Room |
15 ft ,3 in |
10 ft ,5 in |
15 ft ,3 in x 10 ft ,5 in |
|
Basement |
3pc Bathroom |
7 ft |
6 ft ,5 in |
7 ft x 6 ft ,5 in |
|
Basement |
Other |
10 ft |
5 ft |
10 ft x 5 ft |
|
Basement |
Storage |
10 ft ,6 in |
4 ft ,11 in |
10 ft ,6 in x 4 ft ,11 in |
|
Basement |
Storage |
4 ft |
2 ft |
4 ft x 2 ft |
|
Basement |
Other |
12 ft |
22 ft |
12 ft x 22 ft |
|
Main Level |
Kitchen |
11 ft ,4 in |
13 ft ,4 in |
11 ft ,4 in x 13 ft ,4 in |
|
Main Level |
Dining Room |
10 ft ,6 in |
13 ft |
10 ft ,6 in x 13 ft |
|
Main Level |
Living Room |
25 ft ,5 in |
12 ft |
25 ft ,5 in x 12 ft |
|
Main Level |
Office |
13 ft ,5 in |
6 ft |
13 ft ,5 in x 6 ft |
|
Main Level |
Laundry Room |
6 ft ,10 in |
6 ft ,6 in |
6 ft ,10 in x 6 ft ,6 in |
|
Main Level |
Enclosed Porch |
4 ft ,10 in |
7 ft ,3 in |
4 ft ,10 in x 7 ft ,3 in |
https://www.realtor.ca/real-estate/28131001/818-3rd-street-estevan-eastend

