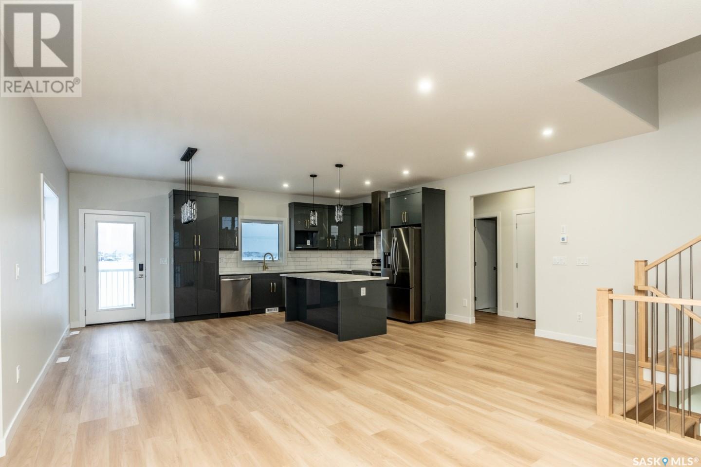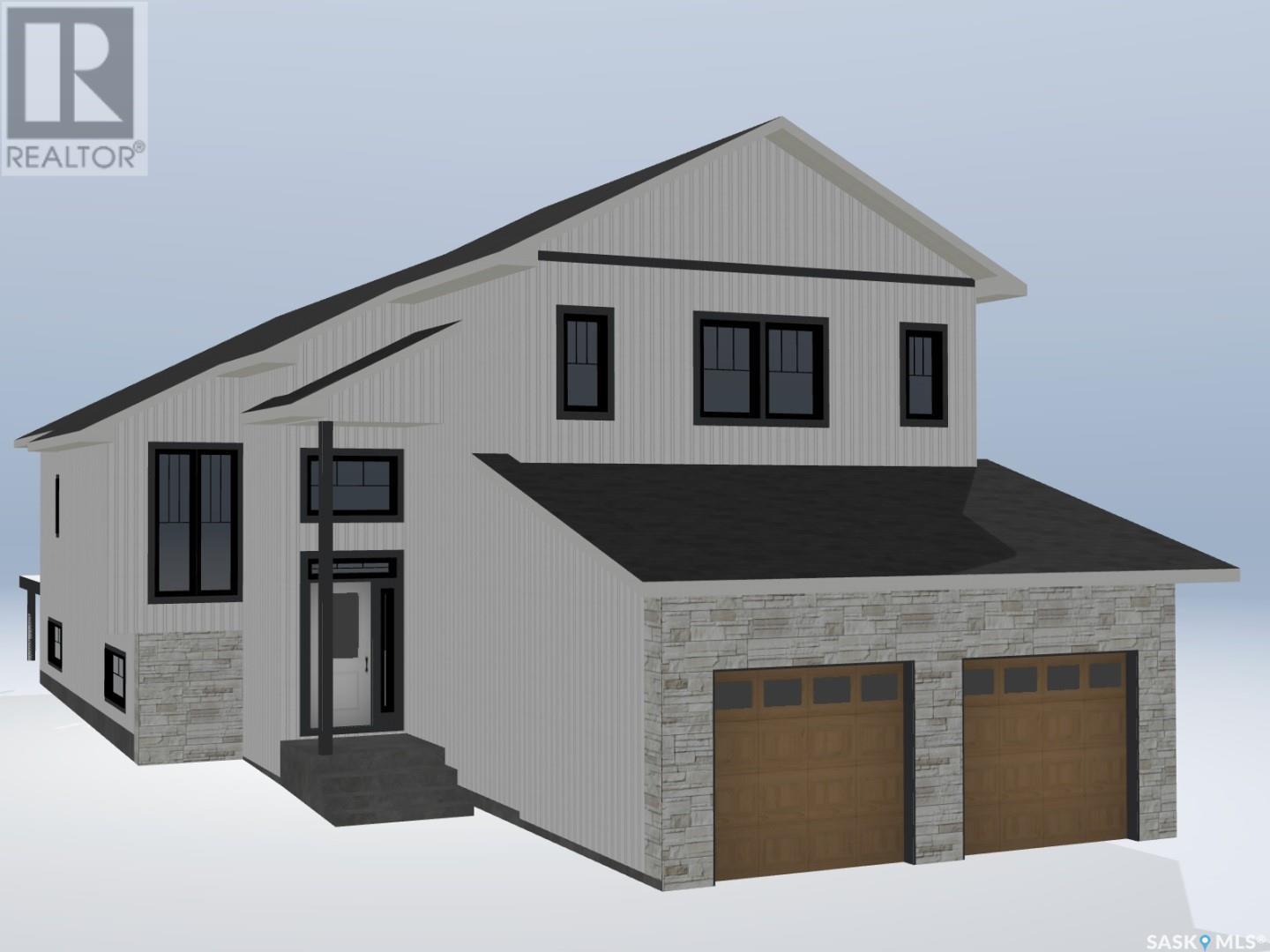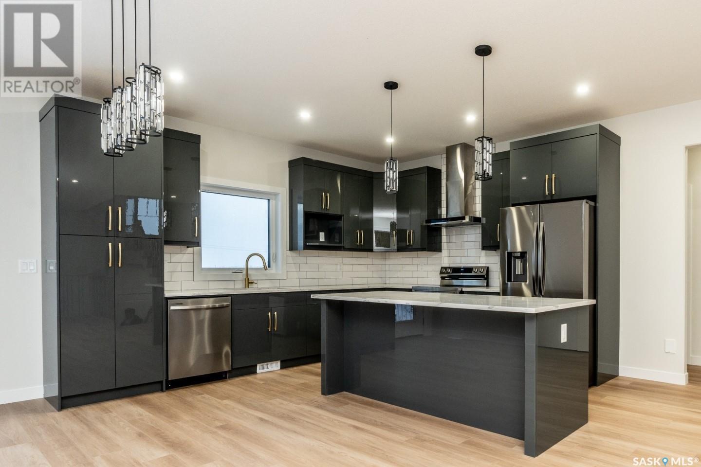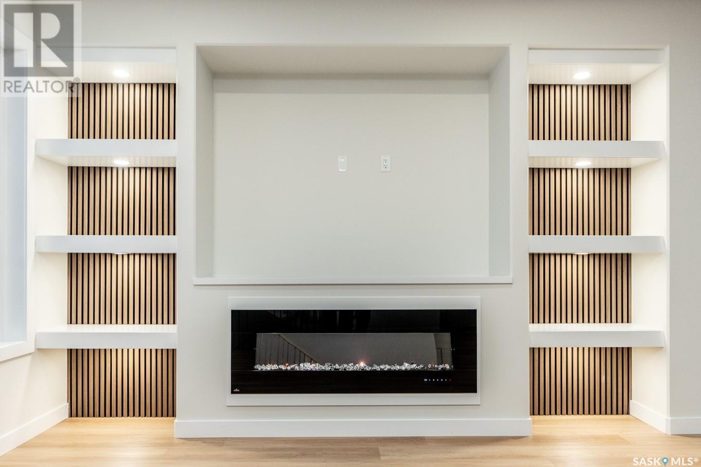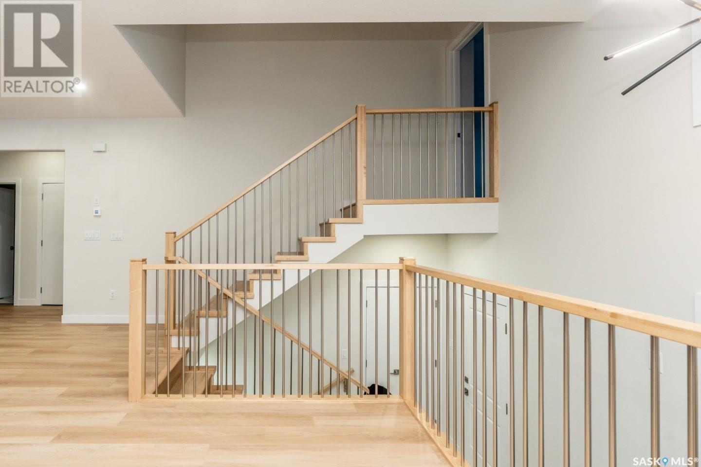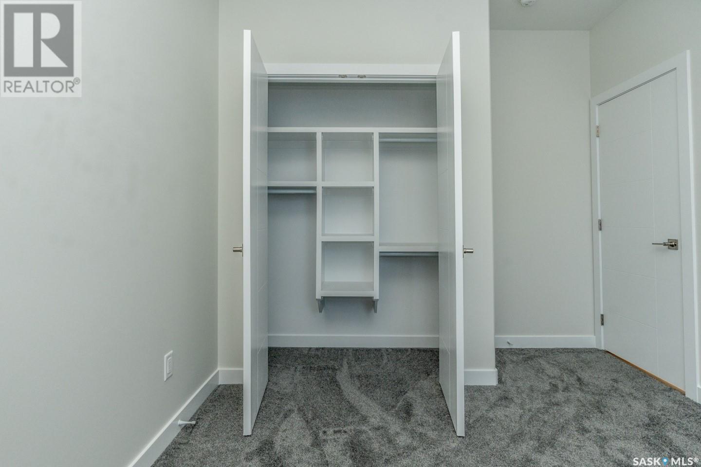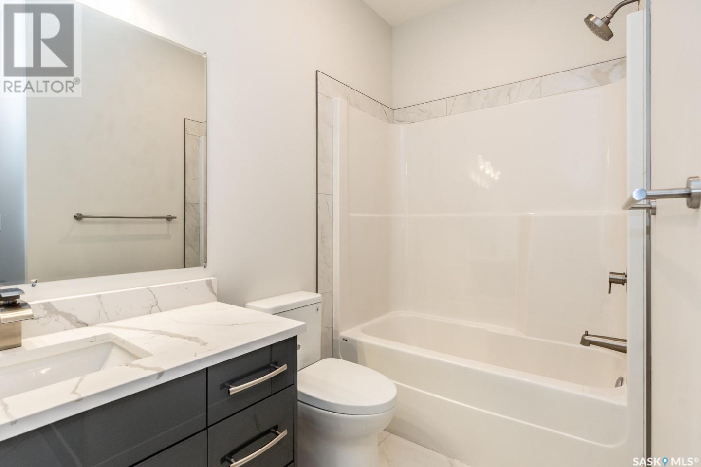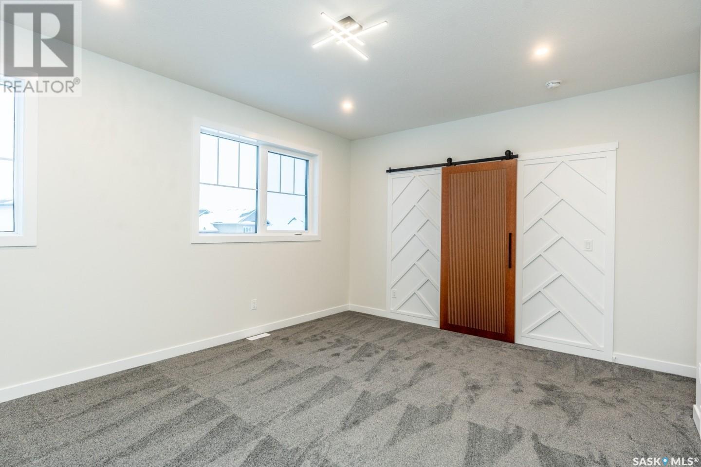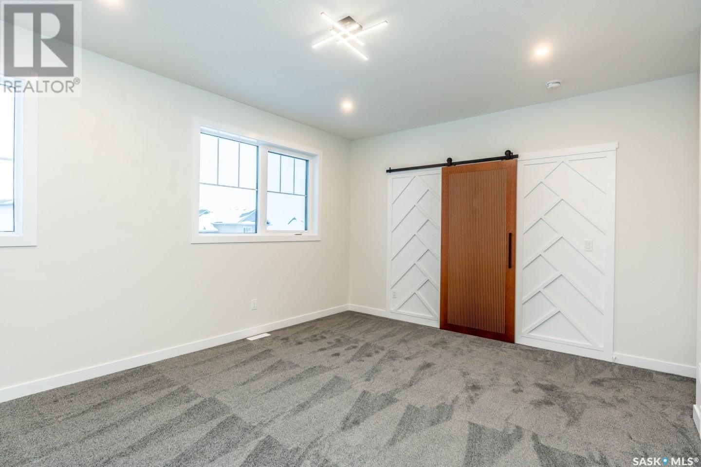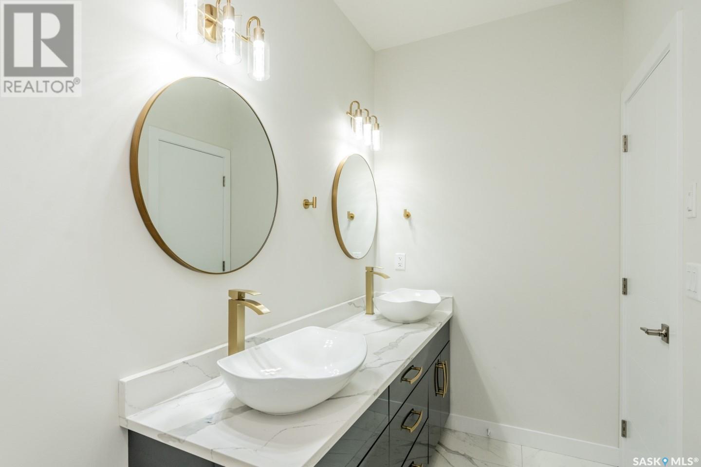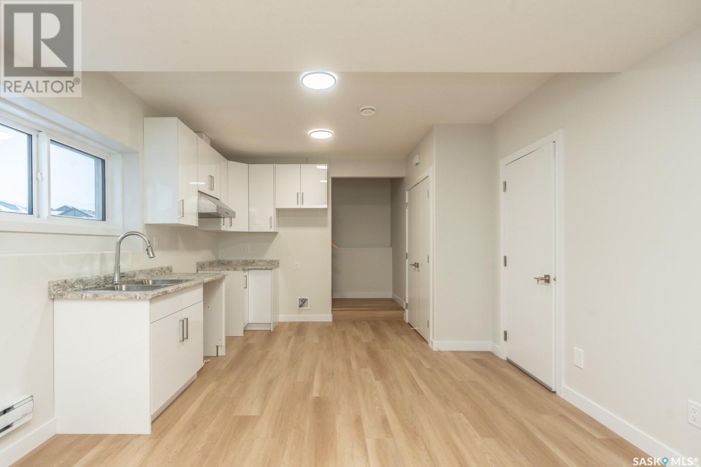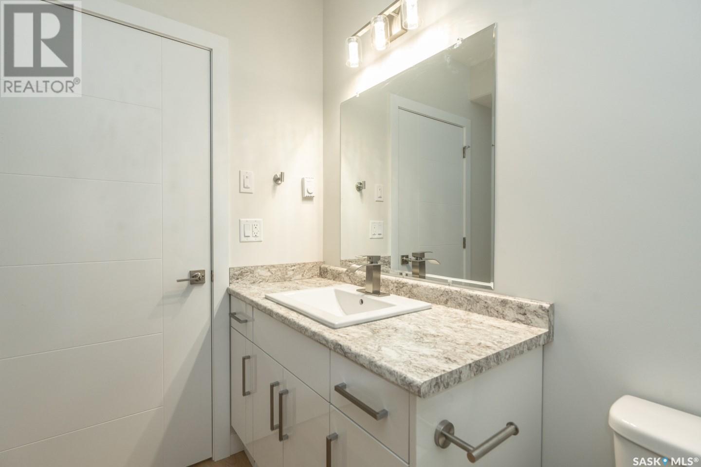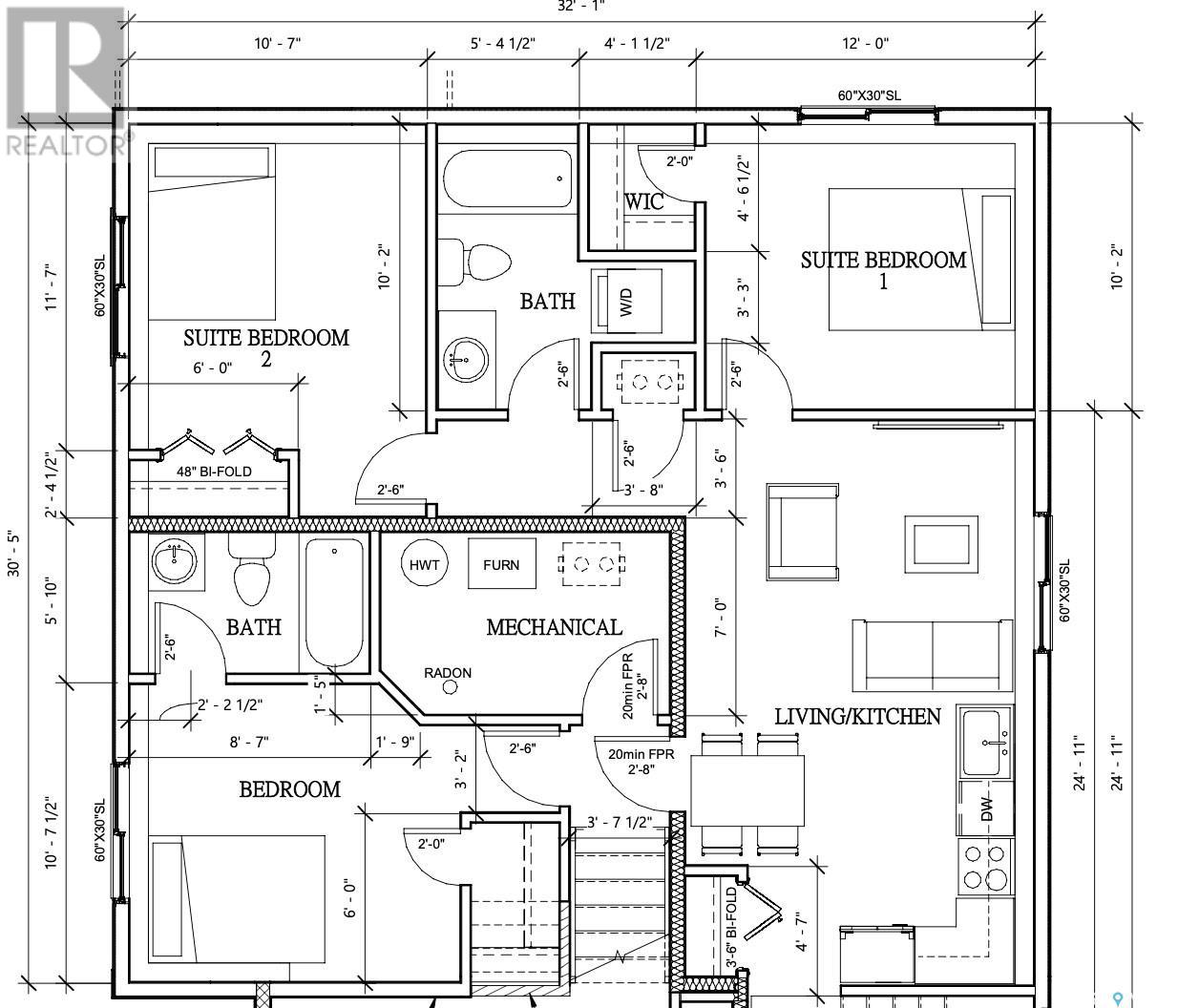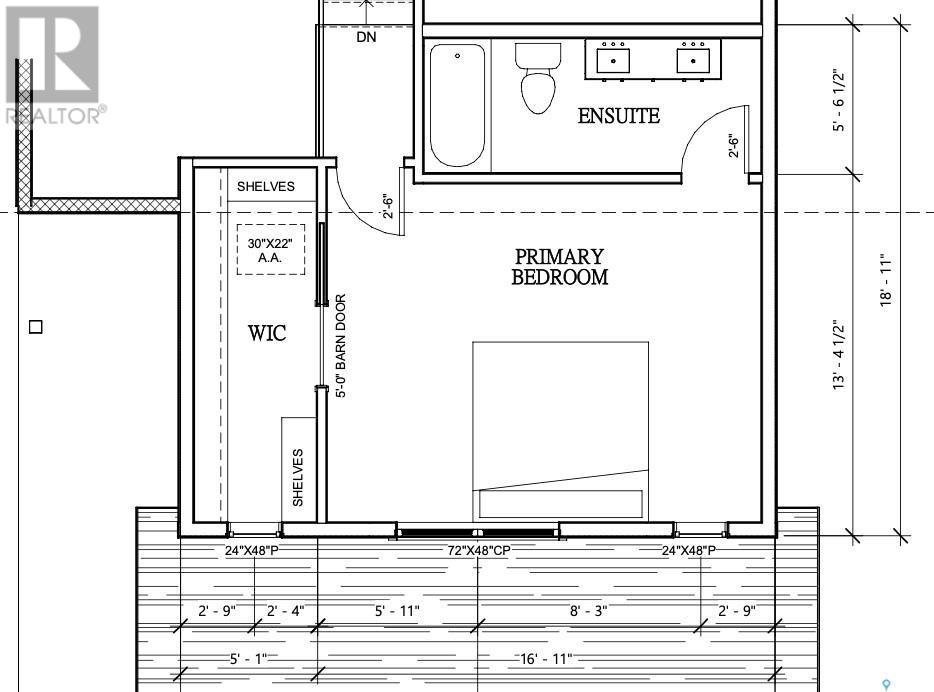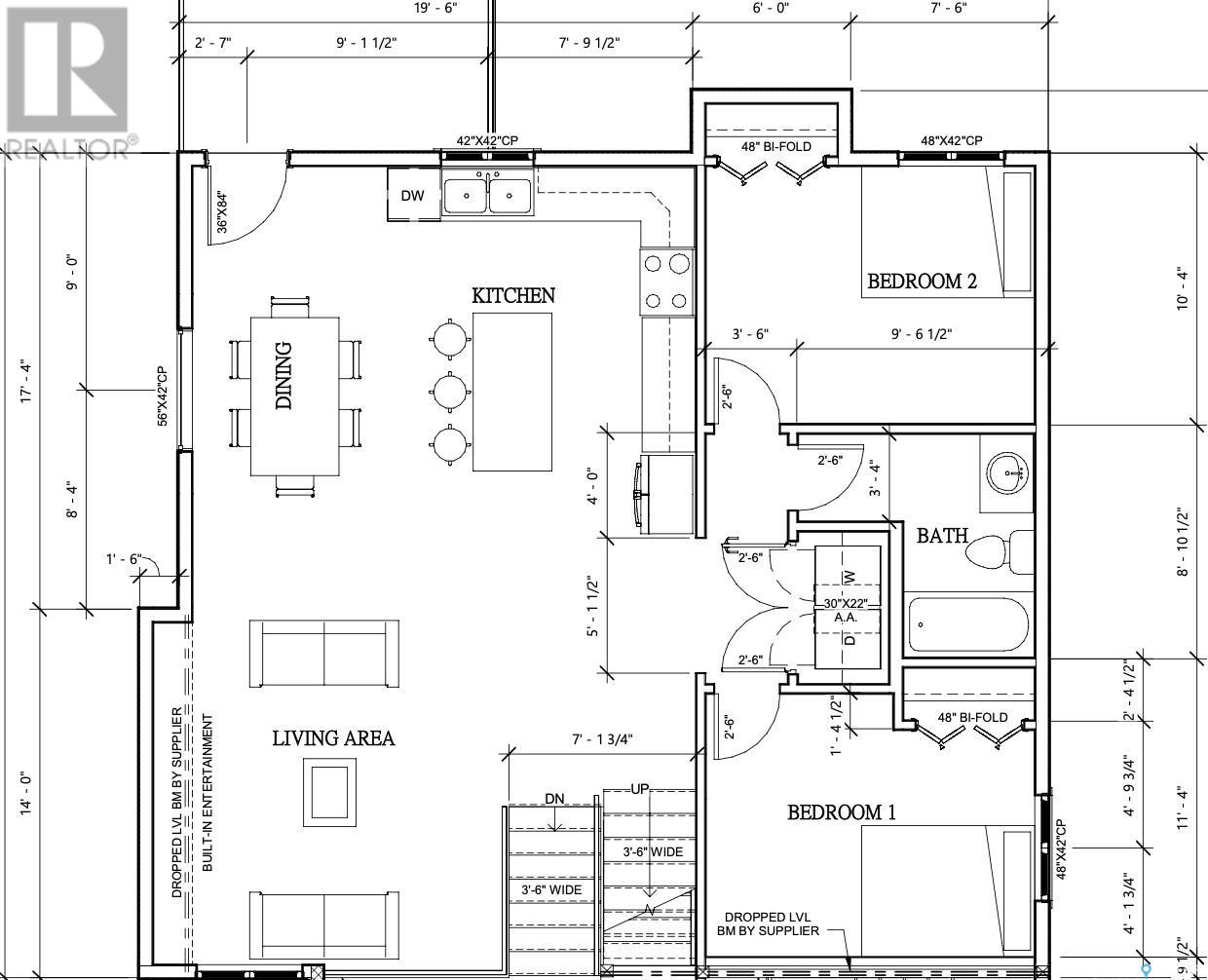6 Bedroom
4 Bathroom
1587 sqft
Bi-Level
Fireplace
Central Air Conditioning
Forced Air
Lawn
$657,900
Now Under Construction – Secure Early & Choose Your Finishes! Photos are for reference purposes only. The final interior finishes will be very similar to those shown in the attached media, but may vary slightly. This stunning modified bi-level combines modern luxury with practical functionality, sitting on a spacious 8,500 sq ft lot—almost double the size of typical city lots. It features 6 lg bedrooms, 4 elegant 4pc bathrooms, and a fully developed legal 2-bedroom basement suite, making it ideal for families, multi-generational living, or generating rental income. Secondary Suite Incentive to the builder" This beautifully designed home features a natural stone exterior with premium board and batten vinyl siding—stucco upgrade available. Enjoy a completed driveway, 12’ x 10’ rear deck, and a fully insulated double garage with Wi-Fi–enabled openers and heating. Inside, you'll find 9’ ceilings, quartz countertops, premium vinyl flooring, and a spacious kitchen with modern cabinetry and stainless steel appliances. The cozy living room includes an electric fireplace and custom media wall. The primary suite offers a walk-in closet, barn door, feature wall, and dual-sink ensuite. The fully developed 2-bedroom legal basement suite includes its own kitchen, laundry, stainless steel appliances, and a separate furnace—ideal for rental income or extended family. Additional highlights: triple-pane windows, R22 insulation, rough-in for A/C, and completed front and landscaping. (id:51699)
Property Details
|
MLS® Number
|
SK014196 |
|
Property Type
|
Single Family |
|
Neigbourhood
|
Kensington |
|
Features
|
Treed, Irregular Lot Size, Sump Pump |
|
Structure
|
Deck |
Building
|
Bathroom Total
|
4 |
|
Bedrooms Total
|
6 |
|
Appliances
|
Washer, Refrigerator, Dishwasher, Dryer, Garage Door Opener Remote(s), Hood Fan, Stove |
|
Architectural Style
|
Bi-level |
|
Basement Development
|
Finished |
|
Basement Type
|
Full (finished) |
|
Constructed Date
|
2025 |
|
Cooling Type
|
Central Air Conditioning |
|
Fireplace Fuel
|
Electric |
|
Fireplace Present
|
Yes |
|
Fireplace Type
|
Conventional |
|
Heating Fuel
|
Natural Gas |
|
Heating Type
|
Forced Air |
|
Size Interior
|
1587 Sqft |
|
Type
|
House |
Parking
|
Attached Garage
|
|
|
Heated Garage
|
|
|
Parking Space(s)
|
4 |
Land
|
Acreage
|
No |
|
Landscape Features
|
Lawn |
|
Size Frontage
|
37 Ft ,9 In |
|
Size Irregular
|
8500.00 |
|
Size Total
|
8500 Sqft |
|
Size Total Text
|
8500 Sqft |
Rooms
| Level |
Type |
Length |
Width |
Dimensions |
|
Second Level |
Primary Bedroom |
16 ft ,6 in |
12 ft ,4 in |
16 ft ,6 in x 12 ft ,4 in |
|
Second Level |
4pc Ensuite Bath |
12 ft ,8 in |
5 ft |
12 ft ,8 in x 5 ft |
|
Second Level |
Other |
13 ft ,8 in |
6 ft ,8 in |
13 ft ,8 in x 6 ft ,8 in |
|
Basement |
Bedroom |
11 ft |
10 ft ,5 in |
11 ft x 10 ft ,5 in |
|
Basement |
4pc Bathroom |
|
|
Measurements not available |
|
Basement |
Other |
20 ft |
12 ft |
20 ft x 12 ft |
|
Basement |
Bedroom |
11 ft ,7 in |
10 ft ,2 in |
11 ft ,7 in x 10 ft ,2 in |
|
Basement |
Bedroom |
11 ft ,7 in |
10 ft ,7 in |
11 ft ,7 in x 10 ft ,7 in |
|
Basement |
4pc Bathroom |
|
|
Measurements not available |
|
Main Level |
Bedroom |
12 ft ,6 in |
10 ft |
12 ft ,6 in x 10 ft |
|
Main Level |
Bedroom |
12 ft ,6 in |
10 ft |
12 ft ,6 in x 10 ft |
|
Main Level |
4pc Bathroom |
8 ft ,5 in |
5 ft |
8 ft ,5 in x 5 ft |
|
Main Level |
Laundry Room |
6 ft |
3 ft ,5 in |
6 ft x 3 ft ,5 in |
|
Main Level |
Kitchen/dining Room |
17 ft |
19 ft |
17 ft x 19 ft |
|
Main Level |
Living Room |
17 ft |
14 ft |
17 ft x 14 ft |
https://www.realtor.ca/real-estate/28671101/818-bentley-manor-saskatoon-kensington

