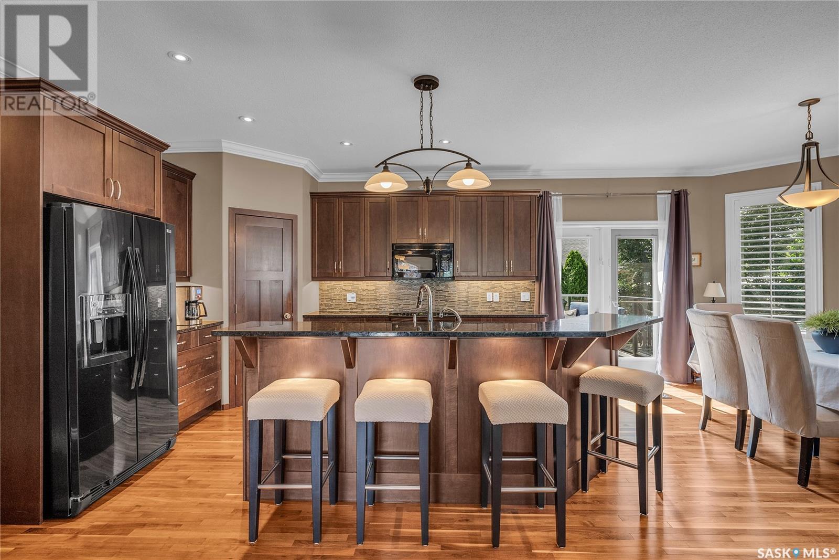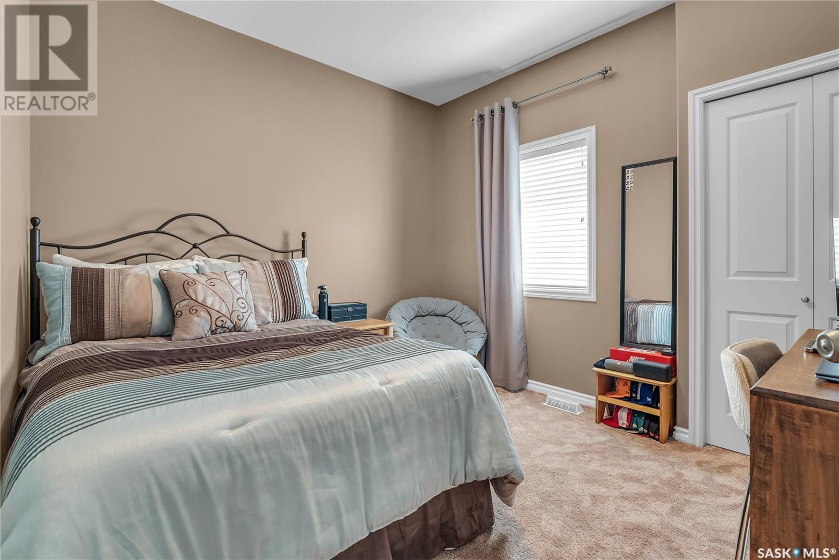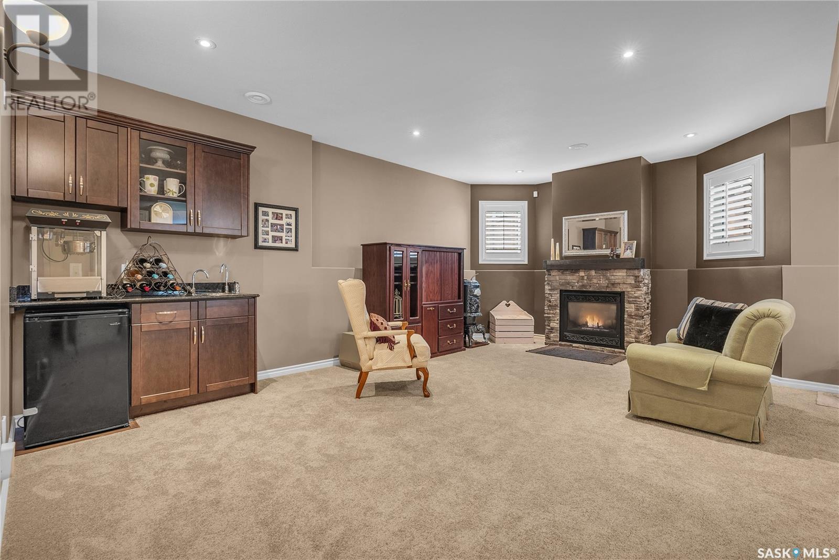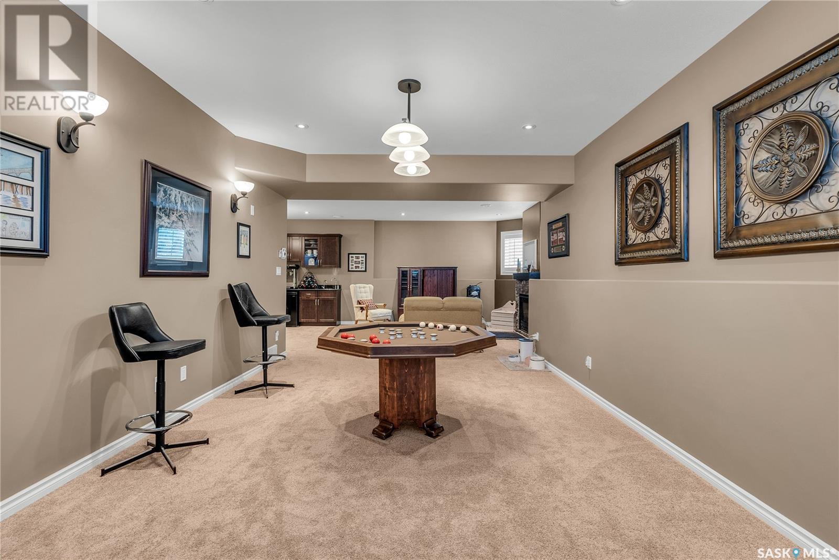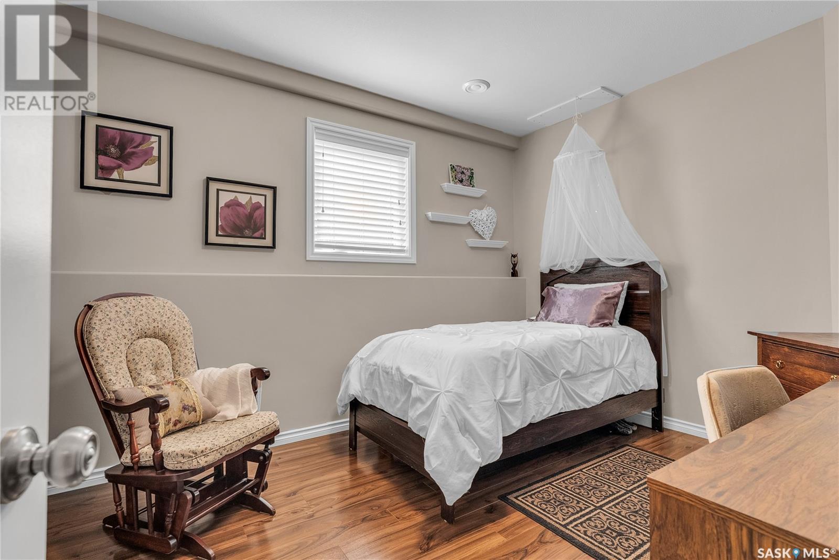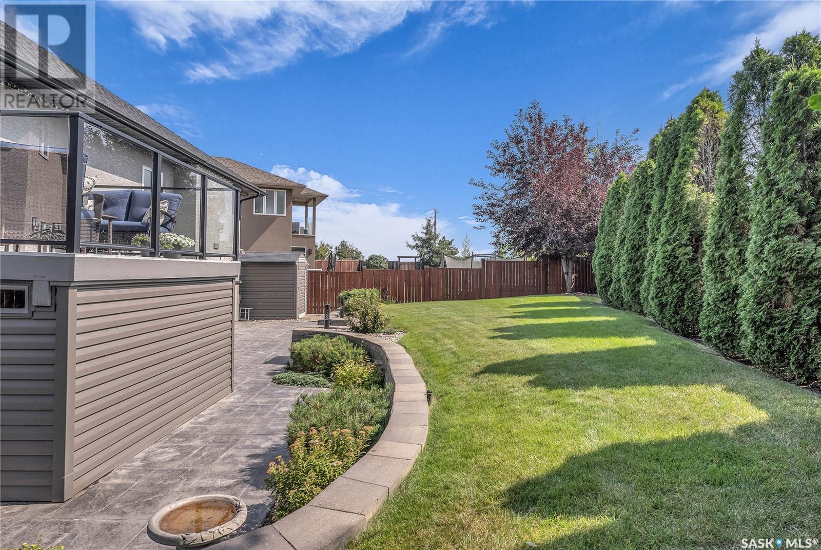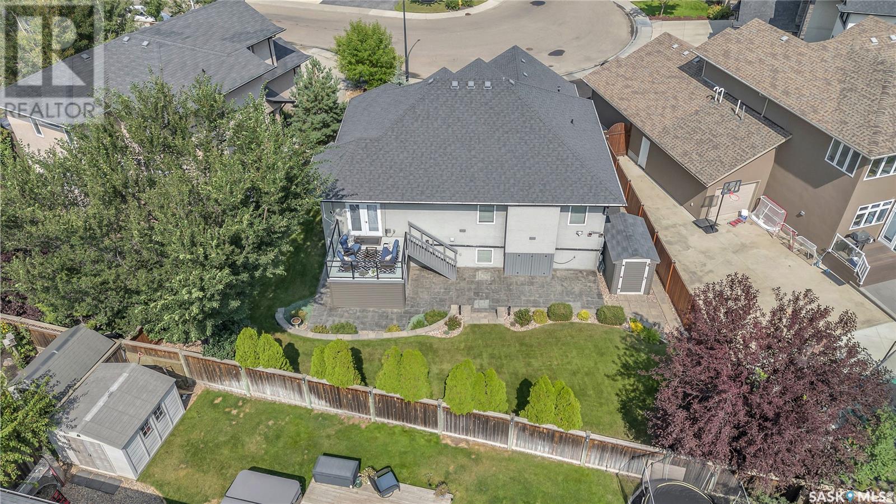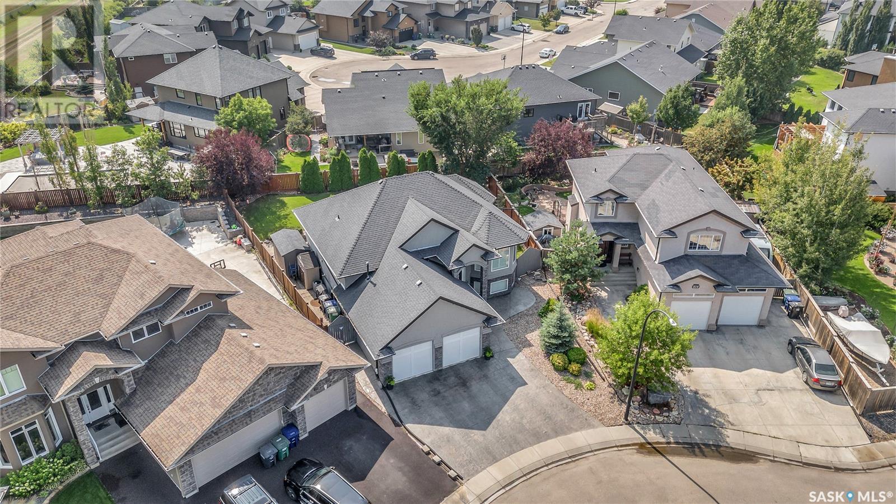5 Bedroom
3 Bathroom
1463 sqft
Bi-Level
Fireplace
Central Air Conditioning
Forced Air
Lawn, Underground Sprinkler, Garden Area
$649,000
Welcome to 818 Shepherd Crescent - a Stunning Bi-Level Property located close to School, Parks & Amenities in the Heart of Willowgrove. This property is full of Upgrades such as Custom Designed Kitchen Cabinets, Island with Undermount Lighting, 2 Natural Gas Fireplace, Custom Blinds & Much More. A large foyer leading to the Main Floor greets you upon entering. Spacious Living Room, Dining Area overlooking the Deck & Tastefully built kitchen with tons of natural light is what you will notice immediately as you enter. This Floor also hosts 3 Bedrooms which include a 4-piece Common Bath and the Primary Bedroom with a Walk-in Closet and a 5-piece Bath with Jacuzzi. Basement comes FULLY DEVELOPED with 2 Bedrooms, Living Room with a Natural Gas Fireplace, Additional Games/family room & a 4-piece Bath. Laundry is conveniently Located in the Utility Room with extra storage and also includes UV Air Purification System. Some notable features include- Water Heater installed in 2019, A.C (2022), Under the Deck Covered Storage Area built in 2018. Backyard comes custom designed with extra storage space & Underground Sprinkler system Front & Back. Garage comes FULLY DRYWALLED/INSULATED & HEATED. Extended Driveway makes way for additional parking spaces. This Property comes fully loaded and is ready for it's New Owners. Call your favourite Realtor today to book a Viewing. (id:51699)
Property Details
|
MLS® Number
|
SK981627 |
|
Property Type
|
Single Family |
|
Neigbourhood
|
Willowgrove |
|
Features
|
Treed, Irregular Lot Size |
|
Structure
|
Deck |
Building
|
Bathroom Total
|
3 |
|
Bedrooms Total
|
5 |
|
Appliances
|
Washer, Refrigerator, Dishwasher, Dryer, Microwave, Window Coverings, Garage Door Opener Remote(s), Stove |
|
Architectural Style
|
Bi-level |
|
Basement Development
|
Finished |
|
Basement Type
|
Full (finished) |
|
Constructed Date
|
2008 |
|
Cooling Type
|
Central Air Conditioning |
|
Fireplace Fuel
|
Gas |
|
Fireplace Present
|
Yes |
|
Fireplace Type
|
Conventional |
|
Heating Fuel
|
Natural Gas |
|
Heating Type
|
Forced Air |
|
Size Interior
|
1463 Sqft |
|
Type
|
House |
Parking
|
Interlocked
|
|
|
Heated Garage
|
|
|
Parking Space(s)
|
5 |
Land
|
Acreage
|
No |
|
Fence Type
|
Fence |
|
Landscape Features
|
Lawn, Underground Sprinkler, Garden Area |
|
Size Irregular
|
7120.00 |
|
Size Total
|
7120 Sqft |
|
Size Total Text
|
7120 Sqft |
Rooms
| Level |
Type |
Length |
Width |
Dimensions |
|
Basement |
Family Room |
|
|
19'10" x 13'9" |
|
Basement |
Living Room |
|
|
21'9" x 12'7" |
|
Main Level |
Foyer |
|
|
7'10" x 8'0" |
|
Main Level |
Living Room |
|
|
13'1" x 21'2" |
|
Main Level |
Dining Room |
|
|
14'4" x 8'4" |
|
Main Level |
Kitchen |
|
|
15'9" x 12'2" |
|
Main Level |
Bedroom |
|
|
9'11" x 10'1" |
|
Main Level |
4pc Bathroom |
|
|
xx x xx |
|
Main Level |
Bedroom |
|
|
10'11" x 10'1" |
|
Main Level |
Primary Bedroom |
|
|
12'11" x 13'8" |
|
Main Level |
5pc Ensuite Bath |
|
|
xx x xx |
|
Main Level |
Bedroom |
|
|
12'4" x 10'4" |
|
Main Level |
4pc Bathroom |
|
|
xx x xx |
|
Main Level |
Bedroom |
|
|
13'0" x 9'10" |
|
Main Level |
Utility Room |
|
|
17'10" x 9'0" |
https://www.realtor.ca/real-estate/27330702/818-shepherd-crescent-saskatoon-willowgrove










