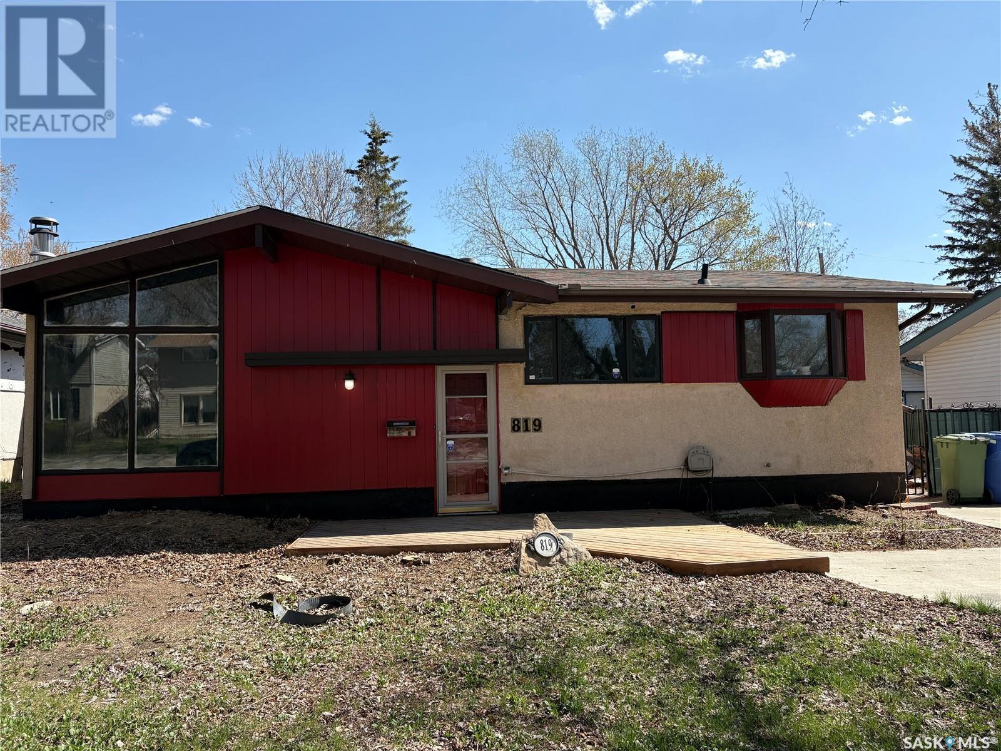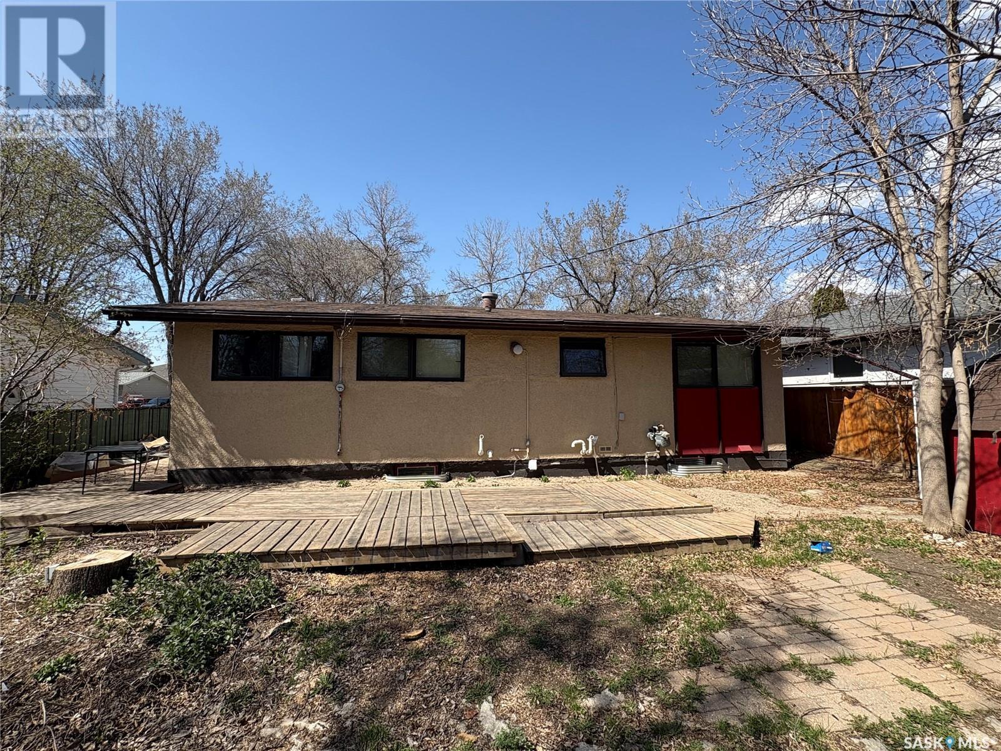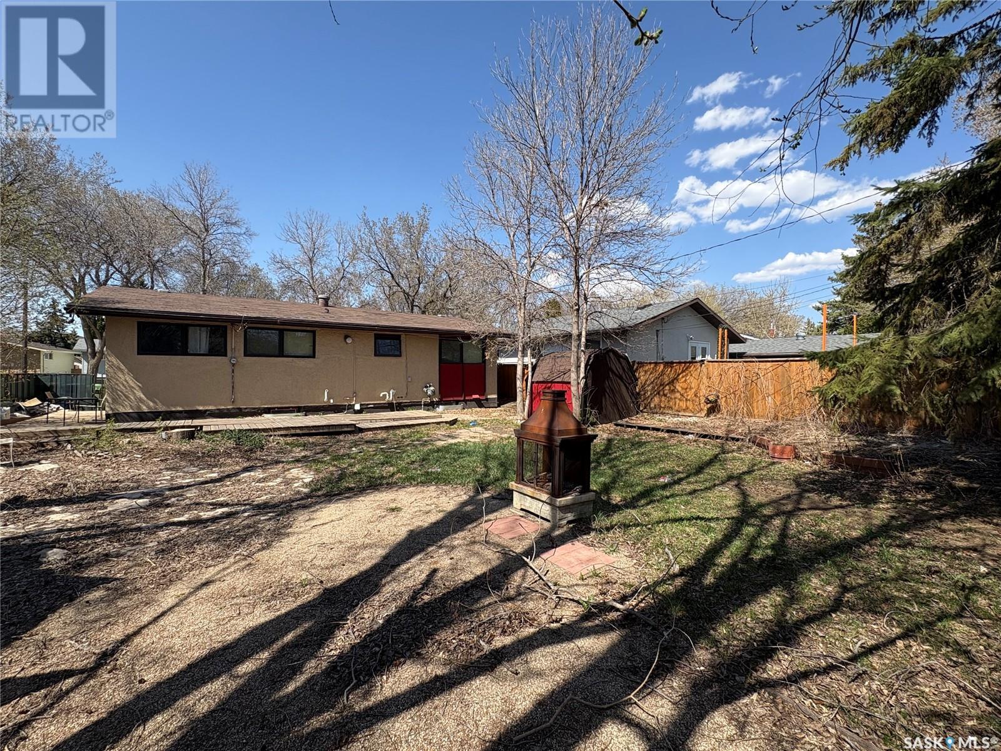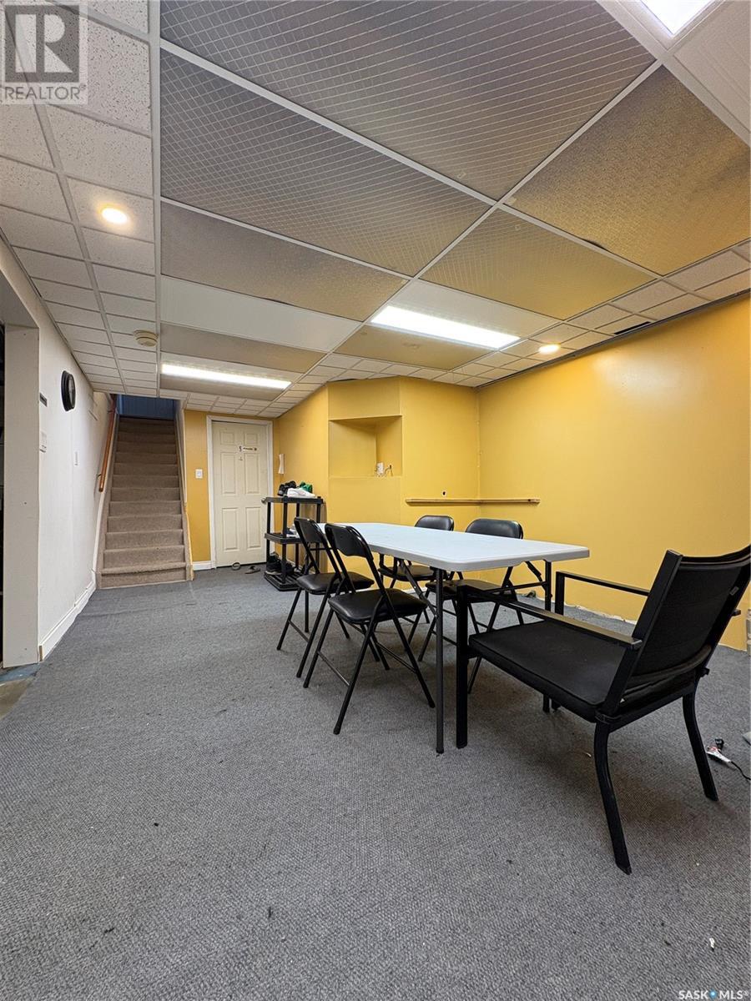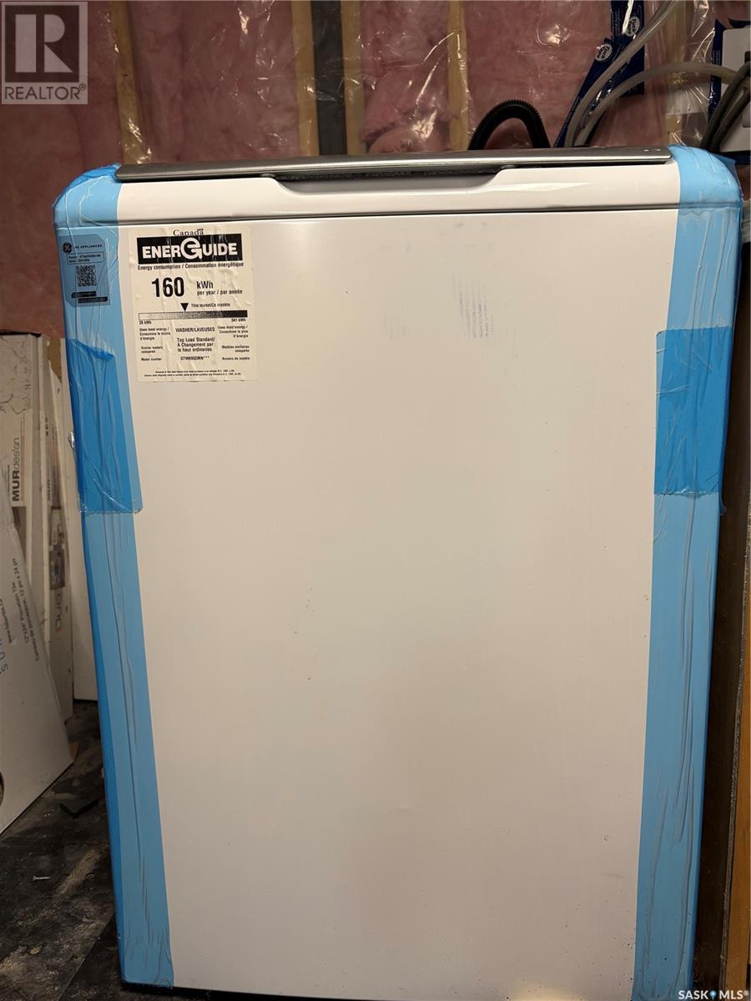4 Bedroom
2 Bathroom
1120 sqft
Bungalow
Central Air Conditioning
Forced Air
$270,000
Welcome to 819 Shannon Road—a great opportunity to own a home or generate income in Whitmore Park! This property has seen numerous upgrades over the years, including a newer furnace, air conditioning, on-demand water heater, and a professionally installed sump pump. The main floor features three generously sized bedrooms plus a den, a 5-piece bathroom, and a spacious U-shaped kitchen with plenty of counter space. The finished basement includes one bedroom, two dens, a full bathroom, and a large utility/laundry area. The backyard is beautifully landscaped with mature plants and trees, offering exceptional privacy. The concrete driveway was redone in recent years and is in excellent condition. (id:51699)
Property Details
|
MLS® Number
|
SK004623 |
|
Property Type
|
Single Family |
|
Neigbourhood
|
Whitmore Park |
|
Features
|
Treed, Rectangular, Sump Pump |
Building
|
Bathroom Total
|
2 |
|
Bedrooms Total
|
4 |
|
Appliances
|
Washer, Refrigerator, Dishwasher, Dryer, Stove |
|
Architectural Style
|
Bungalow |
|
Basement Development
|
Finished |
|
Basement Type
|
Full (finished) |
|
Constructed Date
|
1963 |
|
Cooling Type
|
Central Air Conditioning |
|
Heating Fuel
|
Natural Gas |
|
Heating Type
|
Forced Air |
|
Stories Total
|
1 |
|
Size Interior
|
1120 Sqft |
|
Type
|
House |
Parking
Land
|
Acreage
|
No |
|
Fence Type
|
Fence |
|
Size Irregular
|
6005.00 |
|
Size Total
|
6005 Sqft |
|
Size Total Text
|
6005 Sqft |
Rooms
| Level |
Type |
Length |
Width |
Dimensions |
|
Basement |
Bedroom |
|
|
15'4" x 8'0" |
|
Basement |
Den |
|
|
8'2" x 12'5" |
|
Basement |
Den |
|
|
8'10" x 15'1" |
|
Basement |
4pc Bathroom |
|
|
xxx |
|
Basement |
Laundry Room |
|
|
xxx |
|
Main Level |
Kitchen |
|
|
9'6" x 9'8" |
|
Main Level |
5pc Bathroom |
|
|
xxx |
|
Main Level |
Den |
|
|
12'6" x 13'4" |
|
Main Level |
Bedroom |
|
|
10'11" x 13'2" |
|
Main Level |
Bedroom |
|
|
7'9" x 9'7" |
|
Main Level |
Bedroom |
|
|
8'6" x 10'0" |
https://www.realtor.ca/real-estate/28259729/819-shannon-road-regina-whitmore-park

