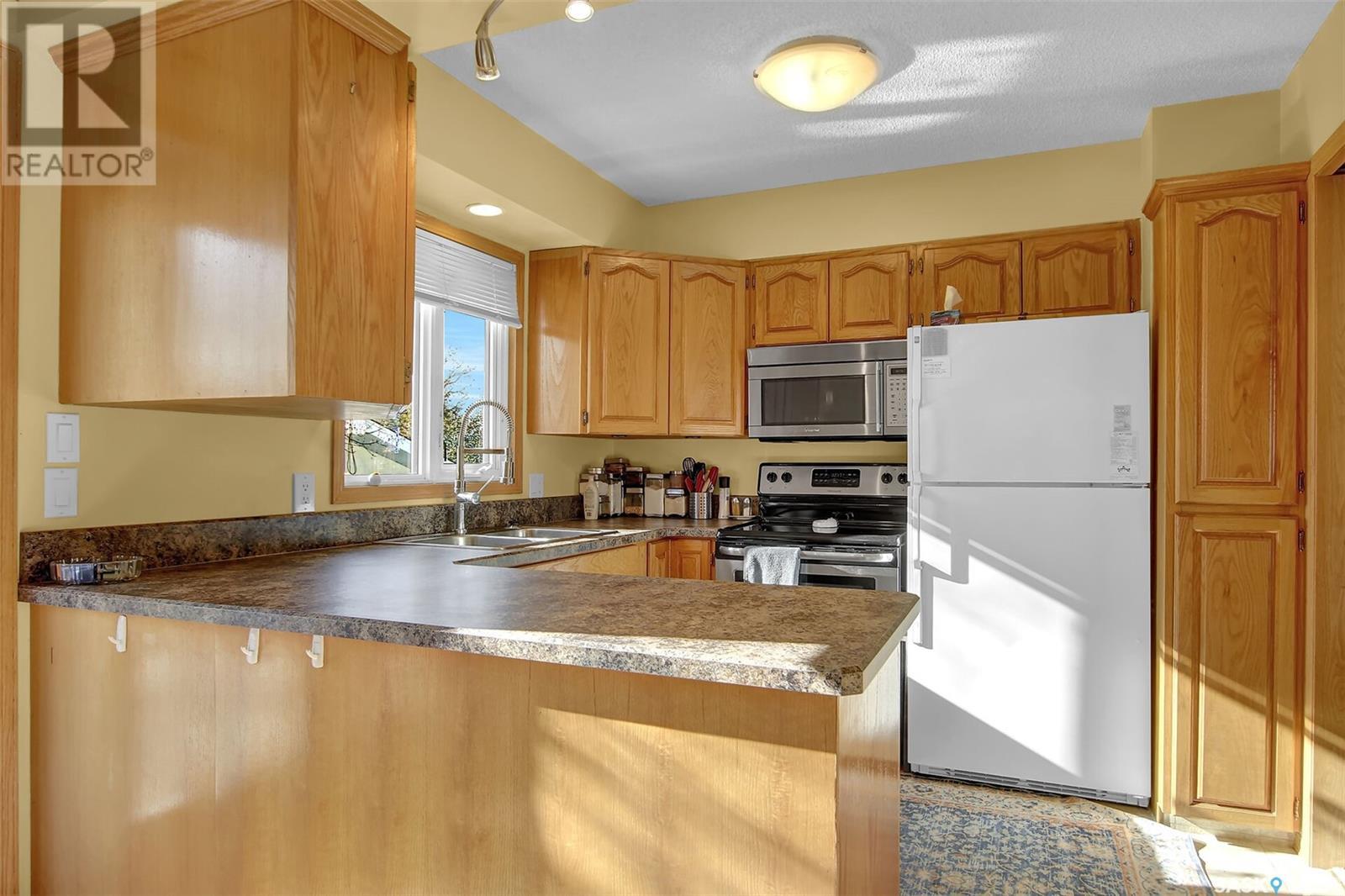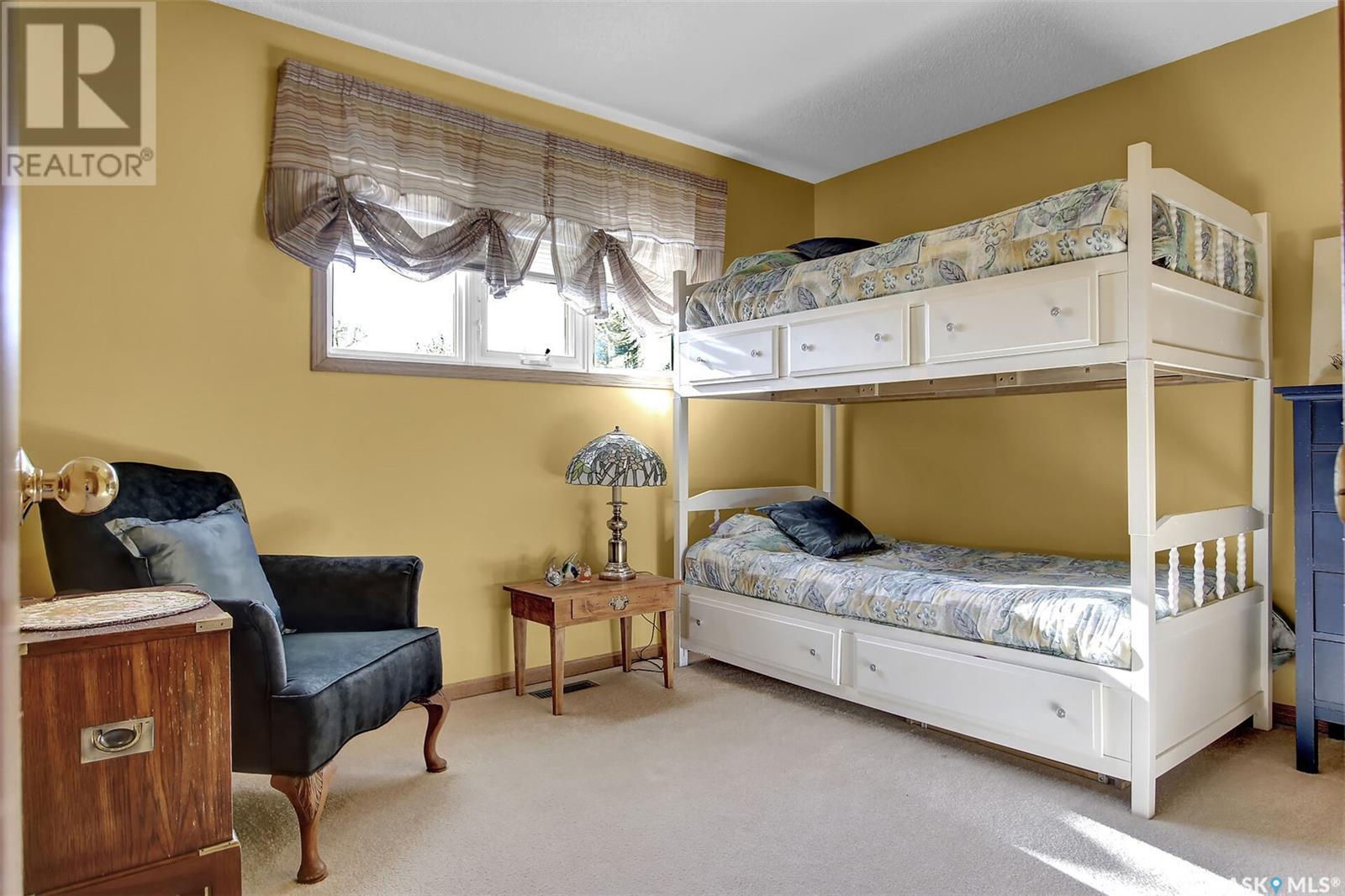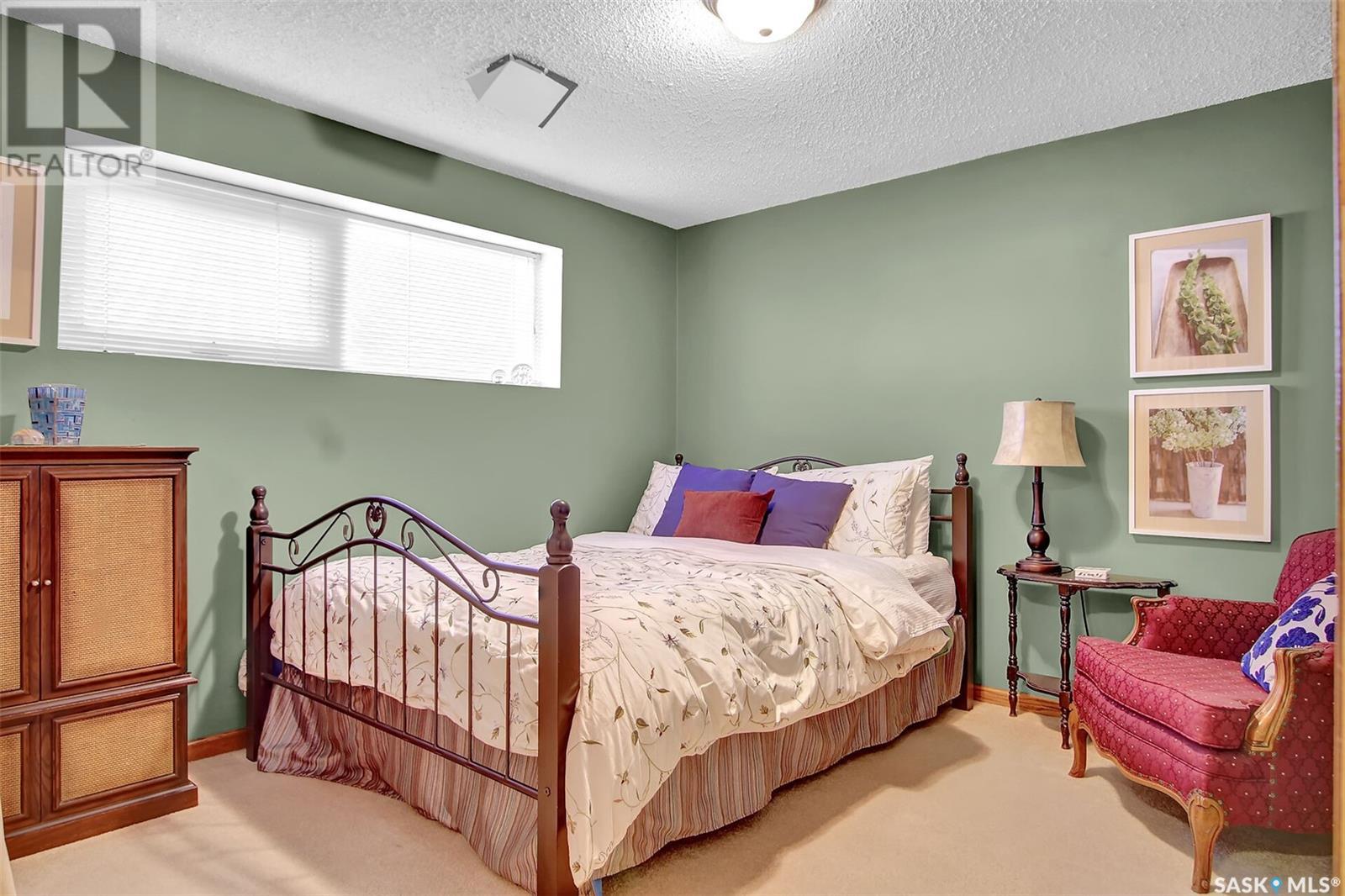3 Bedroom
2 Bathroom
892 sqft
Bi-Level
Central Air Conditioning
Forced Air
Lawn, Underground Sprinkler
$314,900
Welcome to 82 McSherry Crescent! This home has been meticulously kept for the past 18 years by the same owner and is move in ready! The Large Double detached garage features lots of storage space, enough room to fit 2 vehicles and is equipped with radiant heat. Upstairs you will find a nice dining room kitchen and living room area, an updated 4-piece bathroom, as well as two larger bedrooms including the master which features 2 closets. In the basement you have a spacious Rec room as well as an extra bedroom and 3-piece bathroom making it perfect for a teenager to have their own space. This home features underground sprinklers in the front and back yard, a gorgeous deck and patio area, as well as accessible storage underneath the deck perfect for storing patio furniture. This home is priced to sell and won't last long! (id:51699)
Property Details
|
MLS® Number
|
SK987301 |
|
Property Type
|
Single Family |
|
Neigbourhood
|
Normanview West |
|
Features
|
Treed, Irregular Lot Size, Other, Lane |
|
Structure
|
Deck, Patio(s) |
Building
|
Bathroom Total
|
2 |
|
Bedrooms Total
|
3 |
|
Appliances
|
Washer, Refrigerator, Dishwasher, Dryer, Microwave, Window Coverings, Garage Door Opener Remote(s), Stove |
|
Architectural Style
|
Bi-level |
|
Basement Development
|
Finished |
|
Basement Type
|
Full (finished) |
|
Constructed Date
|
1974 |
|
Cooling Type
|
Central Air Conditioning |
|
Heating Fuel
|
Natural Gas |
|
Heating Type
|
Forced Air |
|
Size Interior
|
892 Sqft |
|
Type
|
House |
Parking
|
Detached Garage
|
|
|
Heated Garage
|
|
|
Parking Space(s)
|
3 |
Land
|
Acreage
|
No |
|
Fence Type
|
Fence |
|
Landscape Features
|
Lawn, Underground Sprinkler |
|
Size Irregular
|
4984.00 |
|
Size Total
|
4984 Sqft |
|
Size Total Text
|
4984 Sqft |
Rooms
| Level |
Type |
Length |
Width |
Dimensions |
|
Basement |
Other |
15 ft ,1 in |
20 ft |
15 ft ,1 in x 20 ft |
|
Basement |
Bedroom |
10 ft ,6 in |
11 ft ,2 in |
10 ft ,6 in x 11 ft ,2 in |
|
Basement |
3pc Bathroom |
|
|
Measurements not available |
|
Main Level |
Living Room |
14 ft ,1 in |
15 ft ,1 in |
14 ft ,1 in x 15 ft ,1 in |
|
Main Level |
Kitchen |
8 ft ,10 in |
19 ft ,8 in |
8 ft ,10 in x 19 ft ,8 in |
|
Main Level |
Primary Bedroom |
13 ft ,5 in |
10 ft ,2 in |
13 ft ,5 in x 10 ft ,2 in |
|
Main Level |
Bedroom |
11 ft ,6 in |
9 ft ,2 in |
11 ft ,6 in x 9 ft ,2 in |
|
Main Level |
4pc Bathroom |
|
|
Measurements not available |
https://www.realtor.ca/real-estate/27607983/82-mcsherry-crescent-regina-normanview-west



































