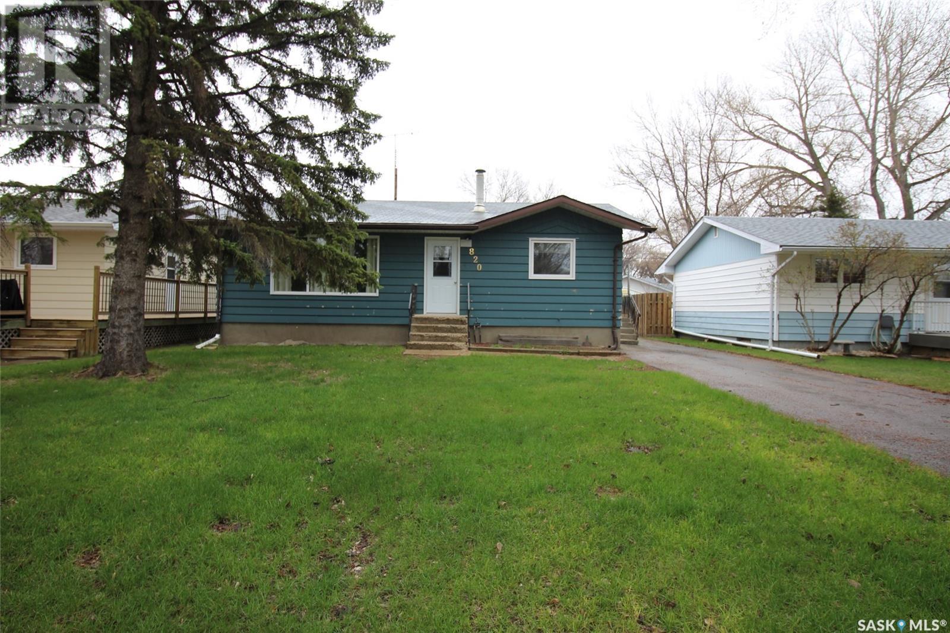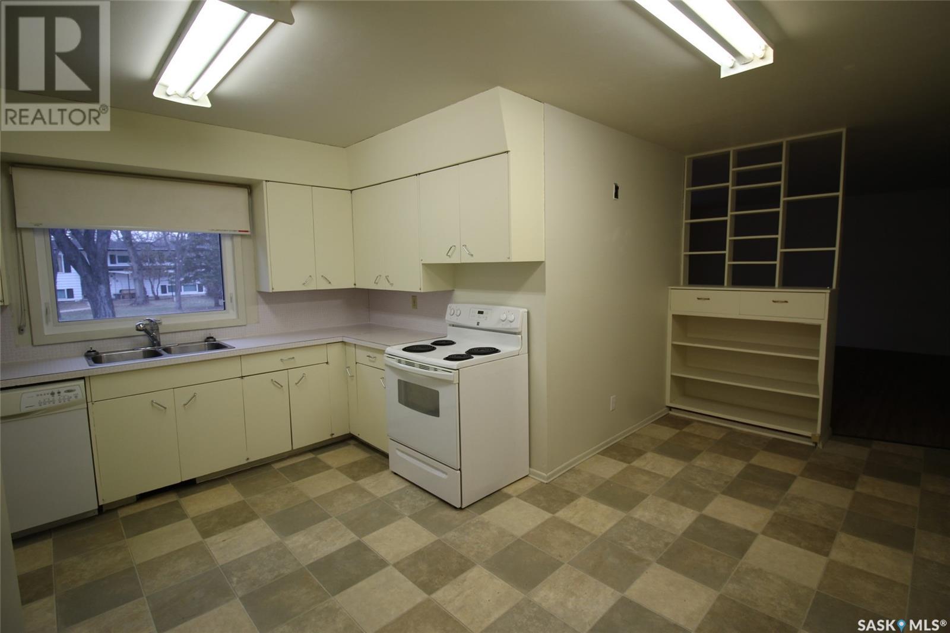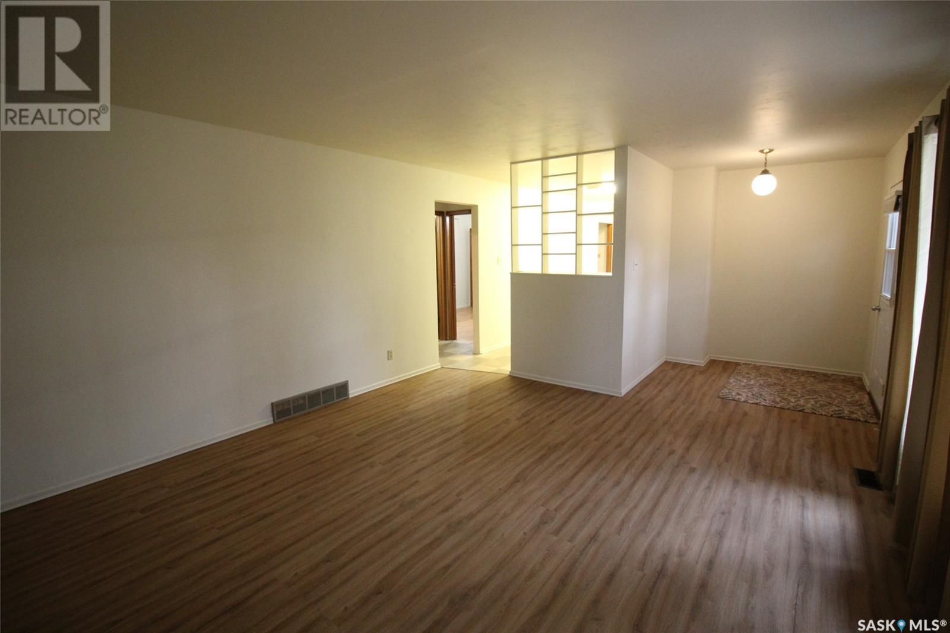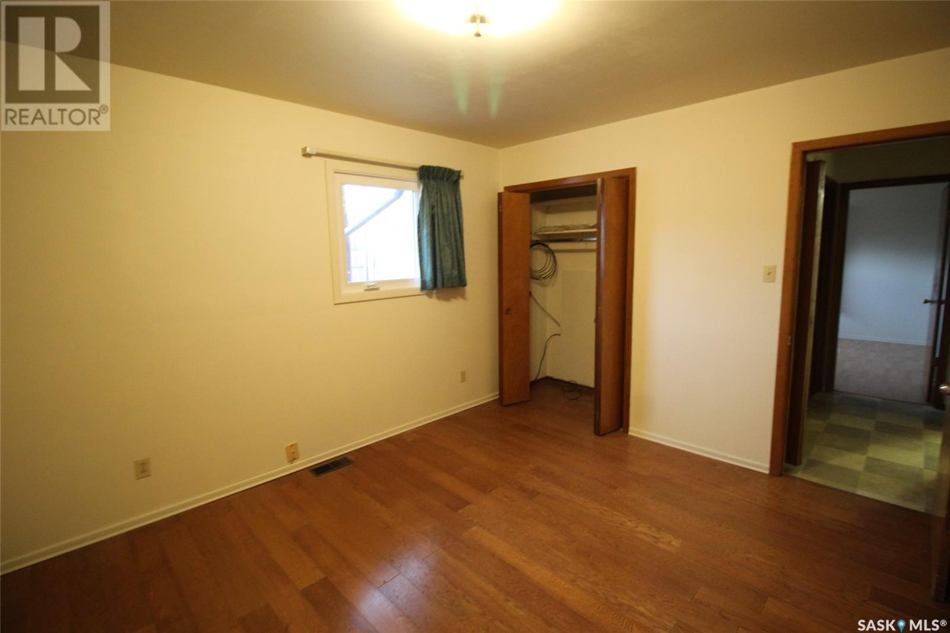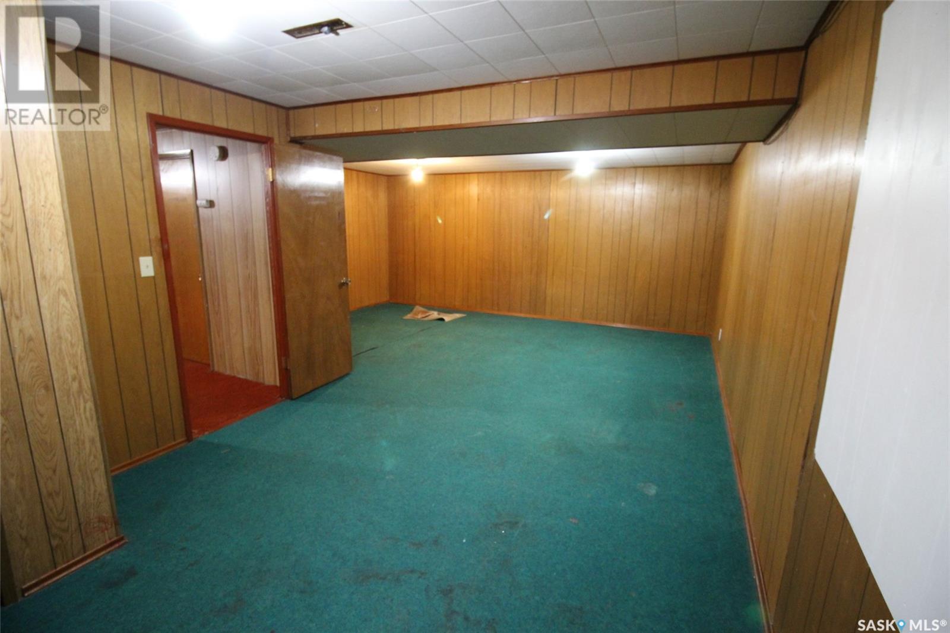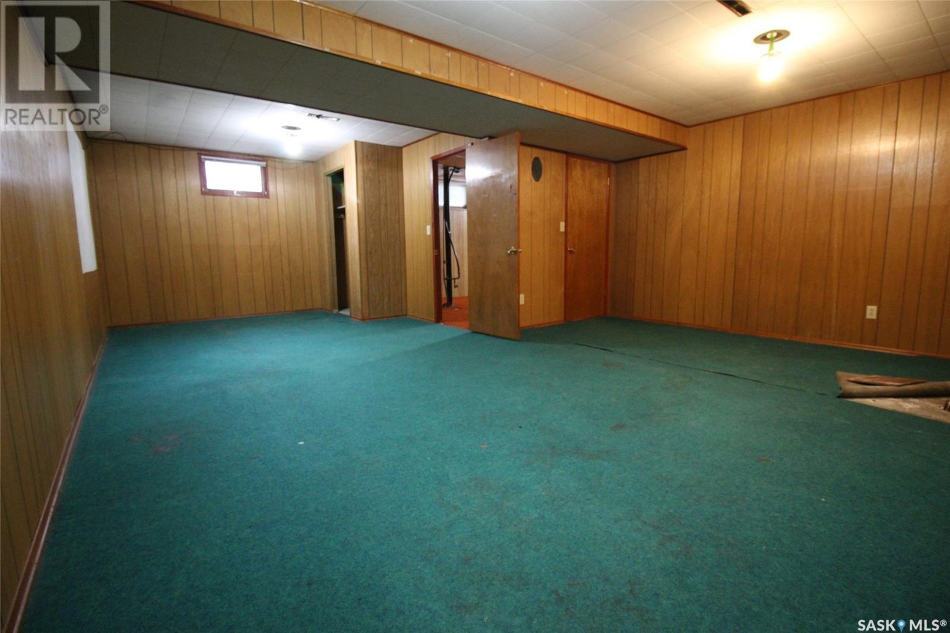3 Bedroom
1 Bathroom
951 sqft
Bungalow
Forced Air
Lawn, Underground Sprinkler
$135,000
This extremely well cared for bungalow is available in s great neighbourhood in Shaunavon. This Third Street East location features large lots, updated homes and friendly families. An ideal starter home, the layout of this bungalow is wide open with a huge dine-in kitchen that leads to a massive living room. The two bedrooms on the main floor are large with great closet space and the main floor bath has been updated with new fixtures. The lower level is fully developed with a big family room and an oversized bedroom. The utility space is roomy with a laundry area, room for a freezer and fridge and extra storage cabinets. The back yard features a wrap around deck and is wide open. The Sellers have a good sized garden shed for extras. Upgrades to the home include shingles, doors, windows, hot water heater,fresh paint on the main floor, extra insulation blown into the attic, and most importantly the main sewer line has been upgraded with state-of the-art lining. The hard work has been done on this one, you just need to make it your own. (id:51699)
Property Details
|
MLS® Number
|
SK954956 |
|
Property Type
|
Single Family |
|
Features
|
Treed, Lane, Rectangular, Sump Pump |
|
Structure
|
Deck |
Building
|
Bathroom Total
|
1 |
|
Bedrooms Total
|
3 |
|
Appliances
|
Refrigerator, Dishwasher, Window Coverings, Storage Shed, Stove |
|
Architectural Style
|
Bungalow |
|
Basement Development
|
Finished |
|
Basement Type
|
Full (finished) |
|
Constructed Date
|
1967 |
|
Heating Fuel
|
Natural Gas |
|
Heating Type
|
Forced Air |
|
Stories Total
|
1 |
|
Size Interior
|
951 Sqft |
|
Type
|
House |
Parking
Land
|
Acreage
|
No |
|
Fence Type
|
Partially Fenced |
|
Landscape Features
|
Lawn, Underground Sprinkler |
|
Size Frontage
|
50 Ft |
|
Size Irregular
|
6000.00 |
|
Size Total
|
6000 Sqft |
|
Size Total Text
|
6000 Sqft |
Rooms
| Level |
Type |
Length |
Width |
Dimensions |
|
Basement |
Family Room |
|
|
10'8" x 23'4" |
|
Basement |
Bedroom |
|
|
10'8" x 24'4" |
|
Basement |
Dining Nook |
|
|
13' x 7'2" |
|
Basement |
Laundry Room |
|
|
16.2" x 13' |
|
Main Level |
Kitchen/dining Room |
|
|
11'10" x 14'3" |
|
Main Level |
Living Room |
|
|
14'3" x 15'10" |
|
Main Level |
Bedroom |
|
|
11'4" x 10'9" |
|
Main Level |
Bedroom |
|
|
10'9" x 12' |
|
Main Level |
4pc Bathroom |
|
|
7'3' x 5' |
https://www.realtor.ca/real-estate/26370042/820-3rd-street-e-shaunavon

