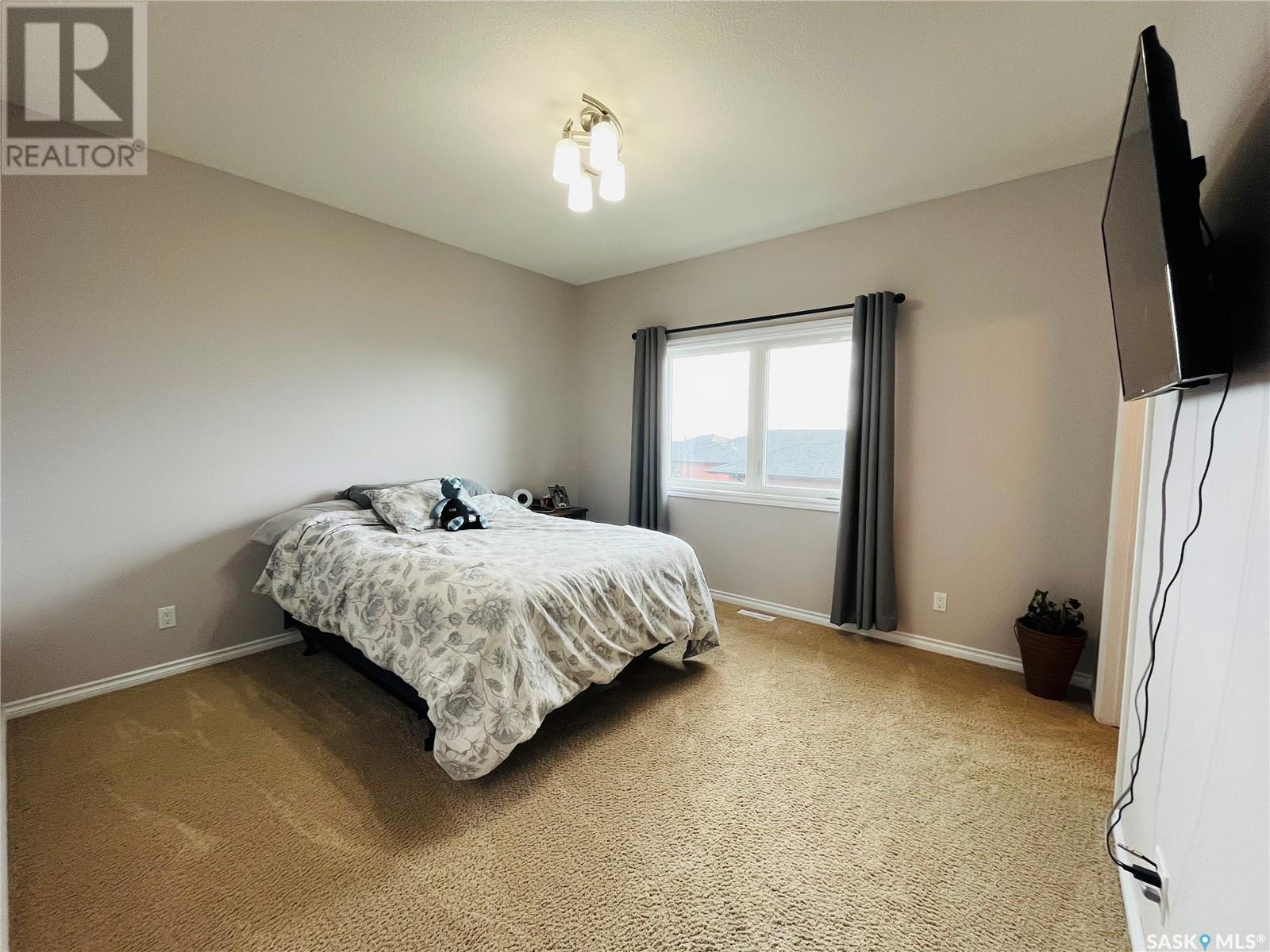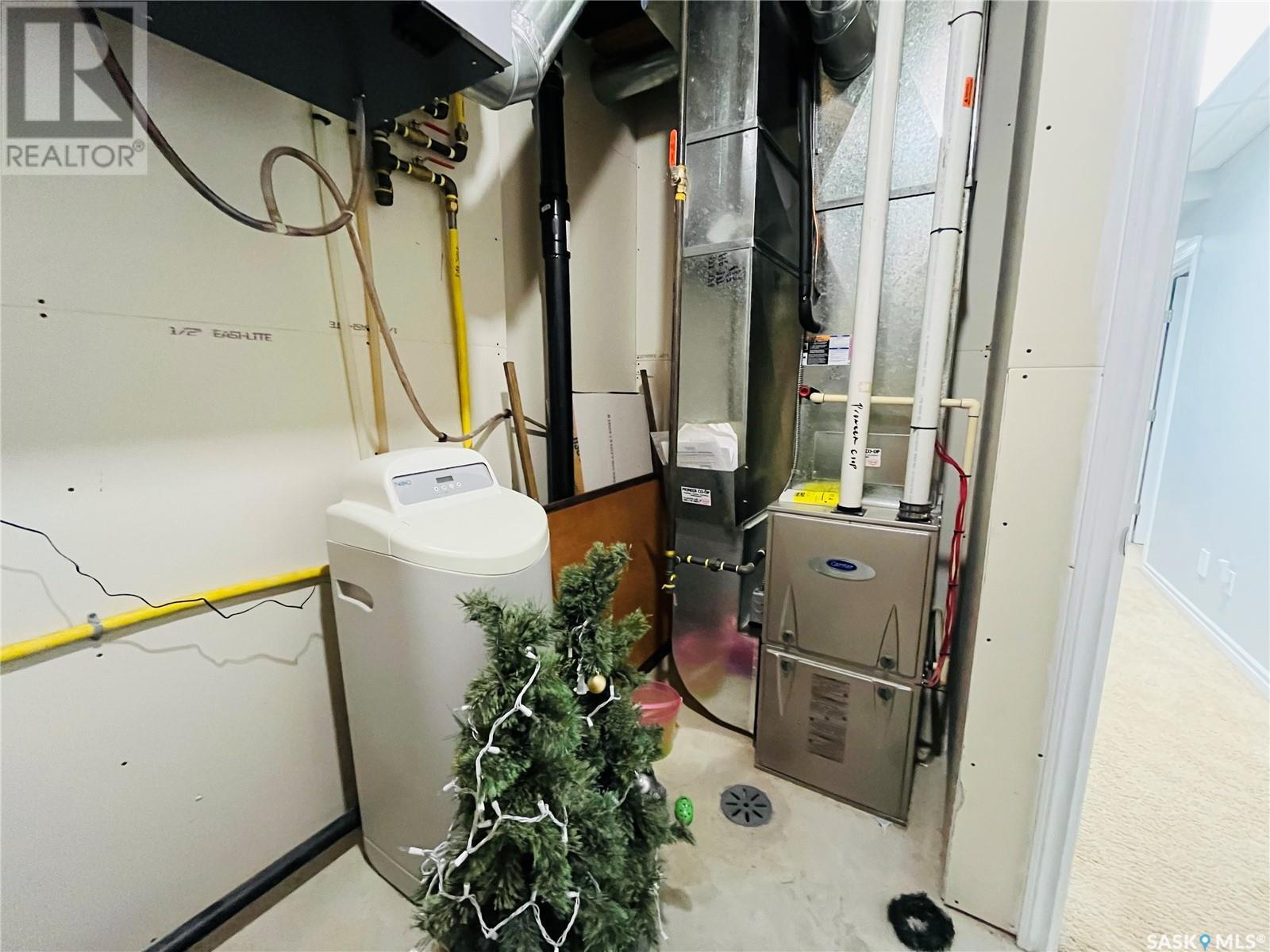820 Hamilton Drive Swift Current, Saskatchewan S9H 1C3
6 Bedroom
3 Bathroom
1492 sqft
Bungalow
Fireplace
Central Air Conditioning, Air Exchanger
Forced Air
Underground Sprinkler
$570,000
Location, location! Not only is this house located in Highland, but it's located in a very private part of Highland! The field view is not only beautiful but it's peaceful. This house not only has a prime location, but it has 6 bedrooms, a laundry room upstairs AND down stairs (the kids really can take care of themselves), a sit up bar downstairs AND a walk out basement to a covered patio! This home really does have everything you could ask for. Plus granite counter tops and a gas hook up on the deck and patio! This home really is a must see. (id:51699)
Property Details
| MLS® Number | SK970512 |
| Property Type | Single Family |
| Neigbourhood | Highland |
| Features | Rectangular, Double Width Or More Driveway, Sump Pump |
| Structure | Deck |
Building
| Bathroom Total | 3 |
| Bedrooms Total | 6 |
| Appliances | Washer, Refrigerator, Dishwasher, Dryer, Microwave, Freezer, Storage Shed, Stove |
| Architectural Style | Bungalow |
| Basement Development | Finished |
| Basement Features | Walk Out |
| Basement Type | Full (finished) |
| Constructed Date | 2014 |
| Cooling Type | Central Air Conditioning, Air Exchanger |
| Fireplace Fuel | Gas |
| Fireplace Present | Yes |
| Fireplace Type | Conventional |
| Heating Fuel | Natural Gas |
| Heating Type | Forced Air |
| Stories Total | 1 |
| Size Interior | 1492 Sqft |
| Type | House |
Parking
| Attached Garage | |
| Heated Garage | |
| Parking Space(s) | 4 |
Land
| Acreage | No |
| Fence Type | Fence |
| Landscape Features | Underground Sprinkler |
| Size Frontage | 60 Ft ,7 In |
| Size Irregular | 6868.81 |
| Size Total | 6868.81 Sqft |
| Size Total Text | 6868.81 Sqft |
Rooms
| Level | Type | Length | Width | Dimensions |
|---|---|---|---|---|
| Basement | Laundry Room | 6'4" x 5'4" | ||
| Basement | Bedroom | 9'9" x 12'2" | ||
| Basement | Bedroom | 12'2" x 9'9" | ||
| Basement | Bedroom | 9'8" x 9'9" | ||
| Basement | 4pc Bathroom | 4'11" x 9'9" | ||
| Basement | Family Room | 11'11" x 34'7" | ||
| Main Level | Kitchen | 13'11" x 9'7 | ||
| Main Level | Dining Room | 13'11" x 9'2" | ||
| Main Level | Living Room | 12'10" x 20'7" | ||
| Main Level | Laundry Room | 6'5" x 5'5" | ||
| Main Level | Bedroom | 12'1" x 10'3" | ||
| Main Level | Bedroom | 9'11" x 12'2" | ||
| Main Level | 4pc Bathroom | 4'11" x 7'10" | ||
| Main Level | Primary Bedroom | 12'7" x 11'11" | ||
| Main Level | 4pc Ensuite Bath | 8'2" x 8'2" |
https://www.realtor.ca/real-estate/26943073/820-hamilton-drive-swift-current-highland
Interested?
Contact us for more information






































