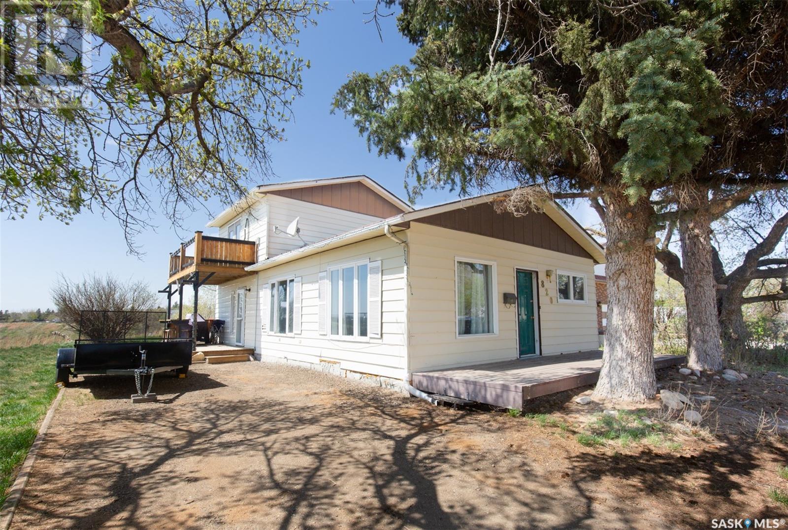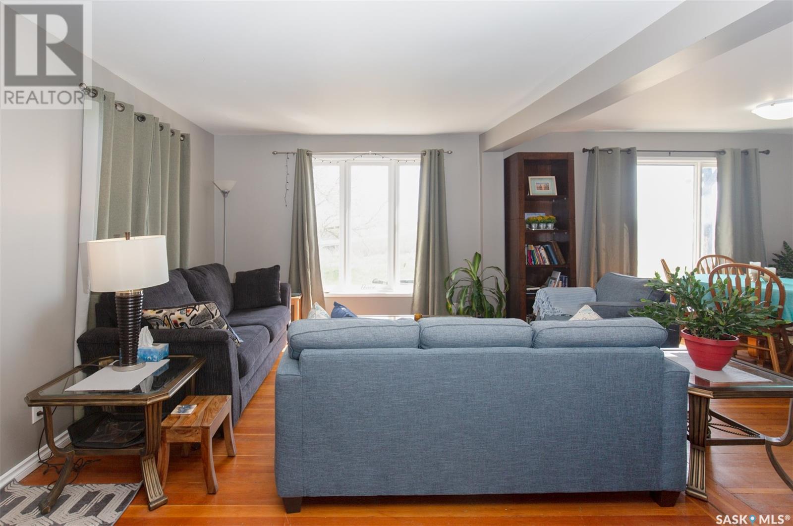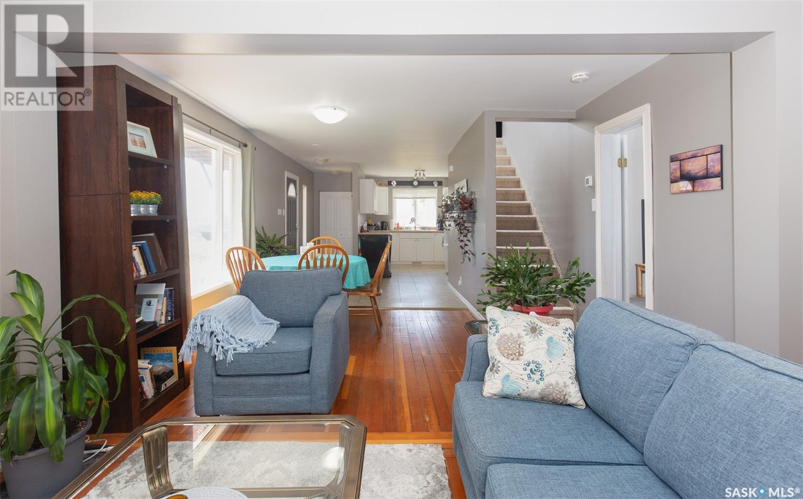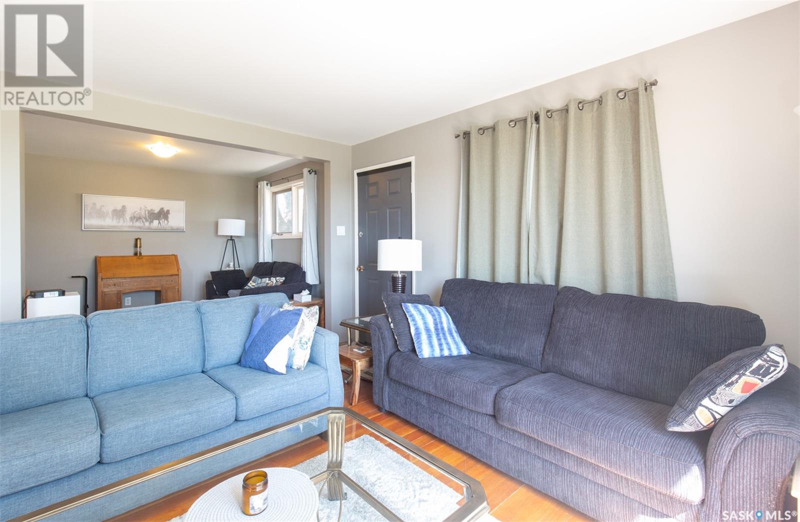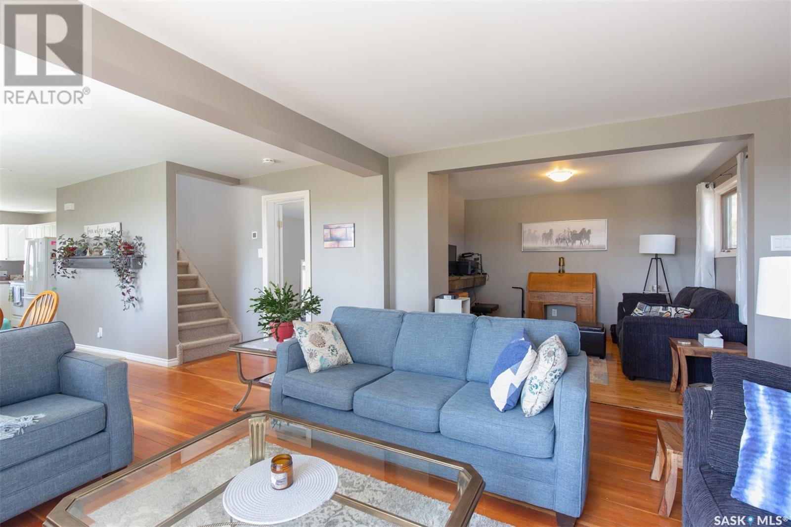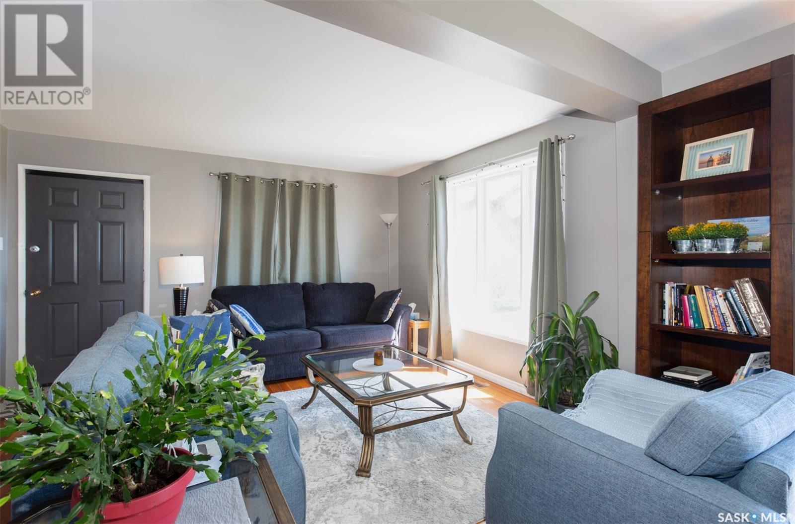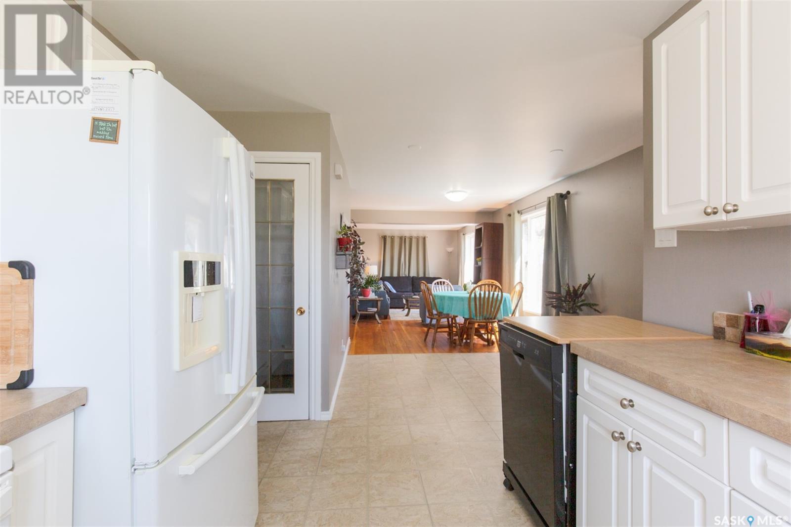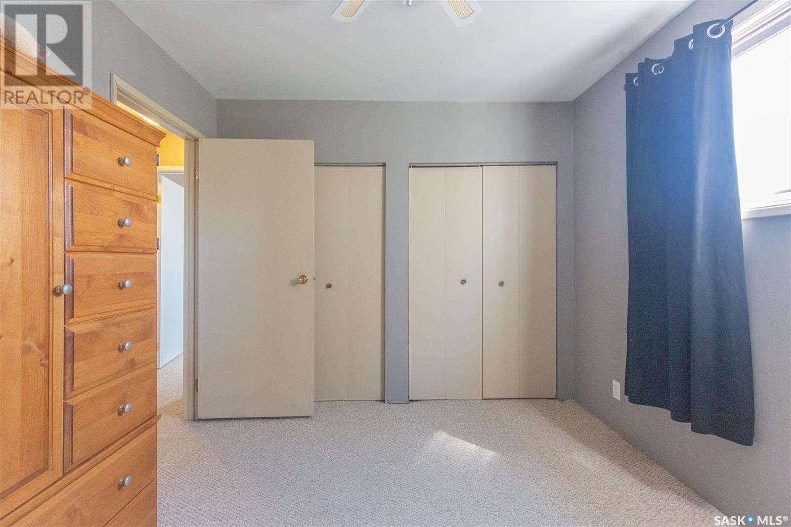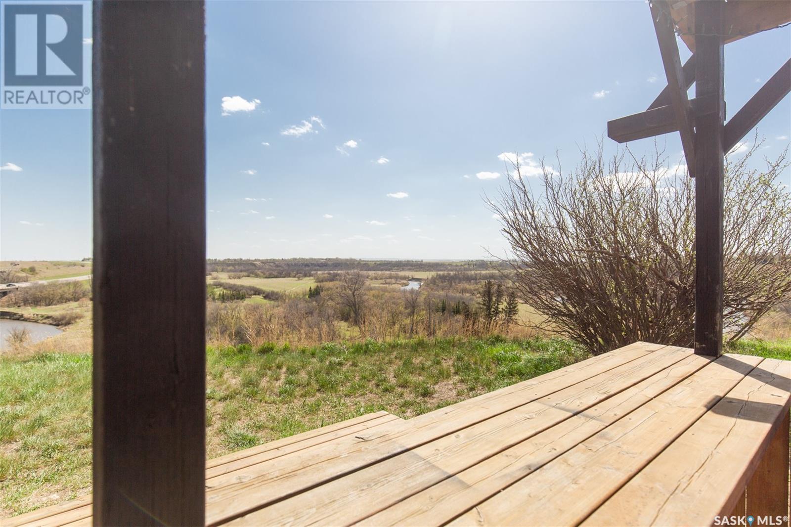3 Bedroom
2 Bathroom
1475 sqft
2 Level
Central Air Conditioning, Wall Unit, Window Air Conditioner
Forced Air
$189,000
Stunning Valley View Home for Sale Discover this unique opportunity to own a beautiful and well maintained 3-bedroom, 2-bathroom home offering breathtaking valley views. The bright, open-concept layout seamlessly connects the spacious kitchen, dining, and living areas—perfect for entertaining or relaxing in comfort. Wake up to incredible views from the master bedroom, which features its own private balcony. Step outside to a large deck ideal for outdoor BBQs and soaking in the serene landscape. Additional highlights include a double-car garage and a quiet, peaceful neighborhood—perfect for families or those seeking tranquility. Don’t miss your chance to own this special property with unmatched scenery and charm. (id:51699)
Property Details
|
MLS® Number
|
SK005293 |
|
Property Type
|
Single Family |
|
Neigbourhood
|
Westmount/Elsom |
|
Features
|
Treed, Balcony |
|
Structure
|
Deck |
Building
|
Bathroom Total
|
2 |
|
Bedrooms Total
|
3 |
|
Appliances
|
Washer, Refrigerator, Dryer, Microwave, Garage Door Opener Remote(s), Storage Shed, Stove |
|
Architectural Style
|
2 Level |
|
Basement Development
|
Unfinished |
|
Basement Type
|
Partial (unfinished) |
|
Constructed Date
|
1950 |
|
Cooling Type
|
Central Air Conditioning, Wall Unit, Window Air Conditioner |
|
Heating Fuel
|
Natural Gas |
|
Heating Type
|
Forced Air |
|
Stories Total
|
2 |
|
Size Interior
|
1475 Sqft |
|
Type
|
House |
Parking
Land
|
Acreage
|
No |
|
Size Frontage
|
50 Ft |
|
Size Irregular
|
5227.00 |
|
Size Total
|
5227 Sqft |
|
Size Total Text
|
5227 Sqft |
Rooms
| Level |
Type |
Length |
Width |
Dimensions |
|
Second Level |
Bedroom |
|
|
10' x 14'8 |
|
Second Level |
Bedroom |
|
|
9'5 x 10'7 |
|
Second Level |
4pc Bathroom |
|
|
7'2 x 9'9 |
|
Basement |
Other |
|
|
Measurements not available |
|
Main Level |
Living Room |
|
|
23' x 11'2 |
|
Main Level |
Kitchen/dining Room |
|
|
21'4 x 9'1 |
|
Main Level |
Bedroom |
|
|
11'9 x 9'3 |
|
Main Level |
4pc Bathroom |
|
|
9'4 x 4'10 |
|
Main Level |
Laundry Room |
|
|
9'7 x 7'2 |
https://www.realtor.ca/real-estate/28290835/820-skipton-road-moose-jaw-westmountelsom

