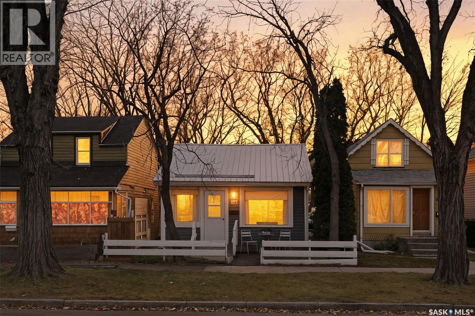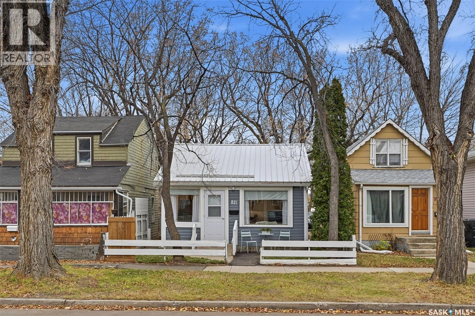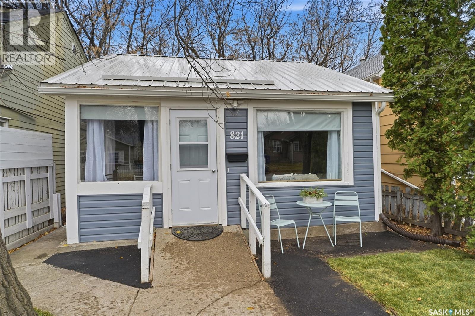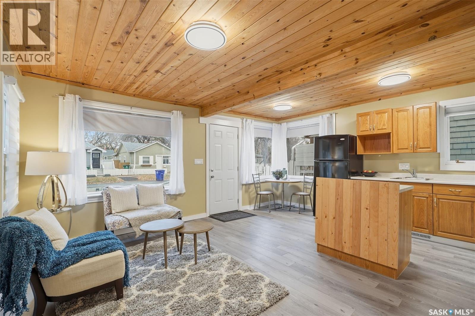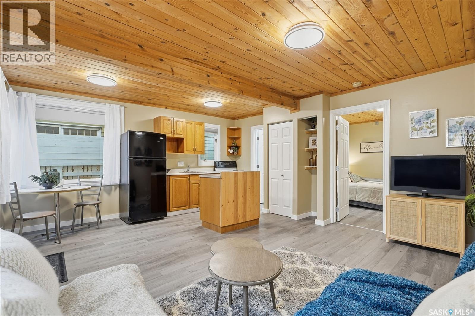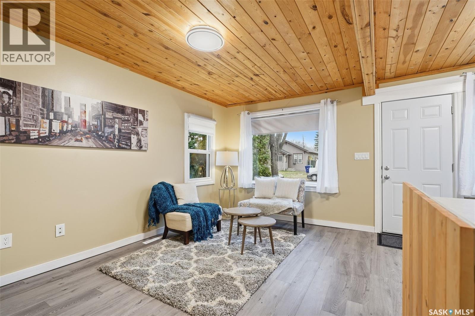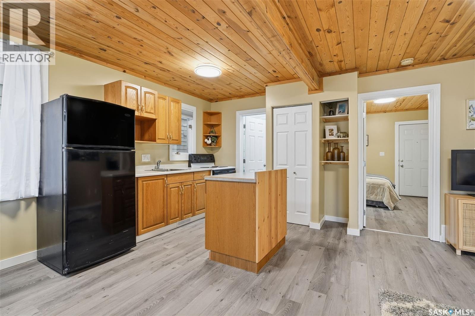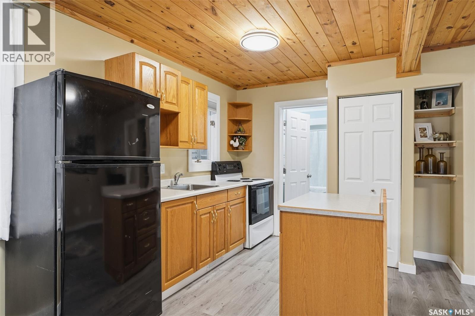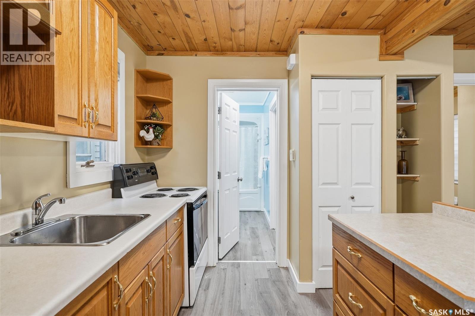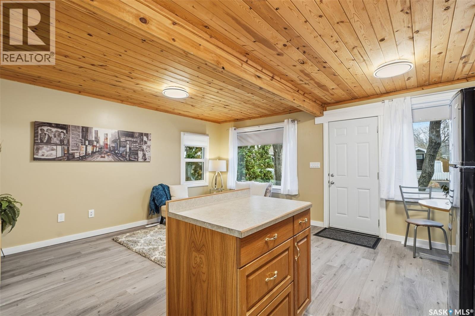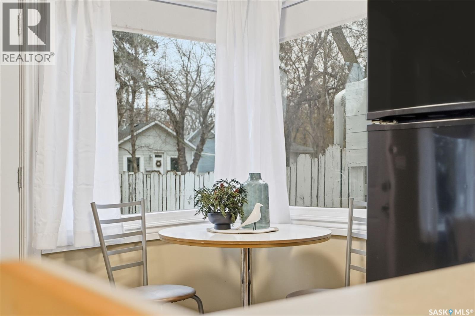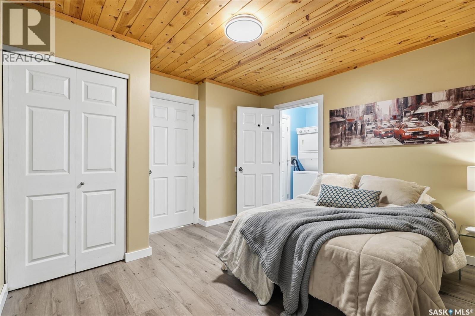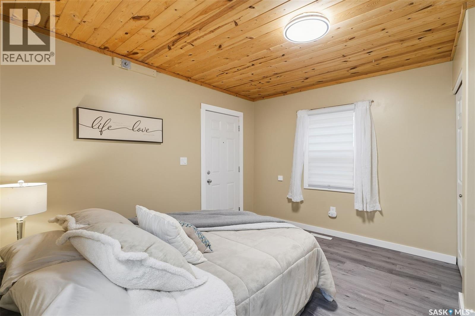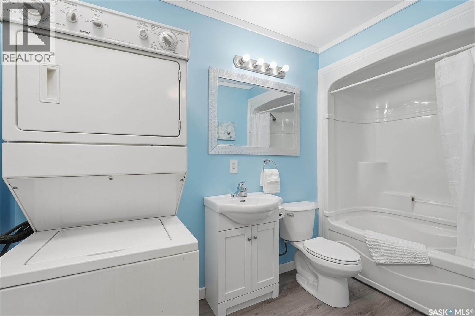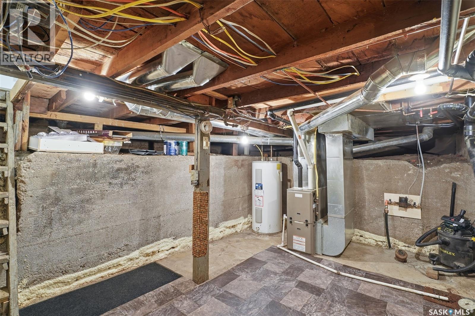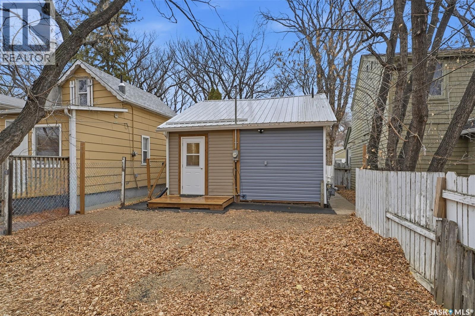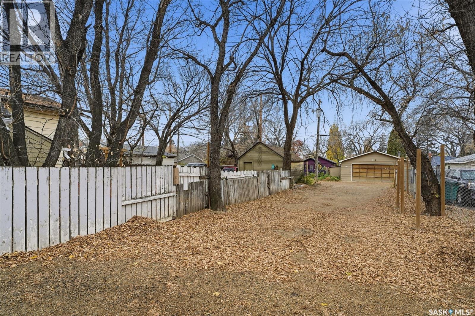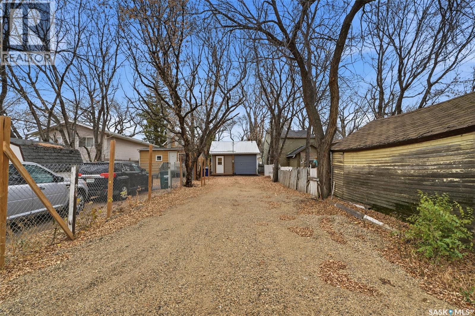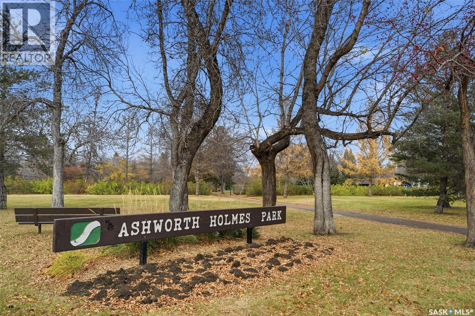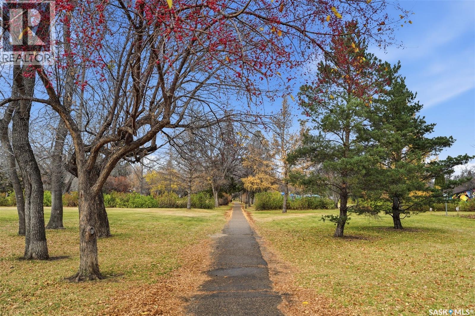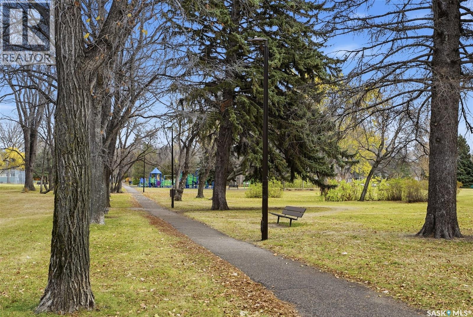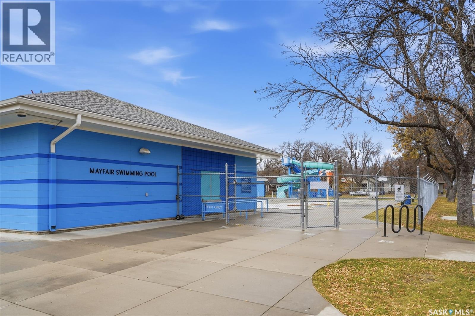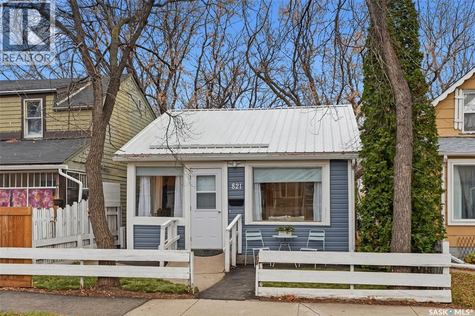821 G Avenue N Saskatoon, Saskatchewan S7L 1Z6
1 Bedroom
1 Bathroom
518 sqft
Bungalow
Forced Air
$164,900
Just the cutest little home on a lovely street in Saskatoon's desirable Caswell Hill neighbourhood. Pretty much everything updated over the years, including paint, flooring, bathroom, mechanical, siding, metal roof, eavestroughs... Perfect for the minimalist lifestyle and centrally located to make getting anywhere a breeze. 1 & 1/2 blocks to the beautiful Ashworth Holmes Park, 2 blocks to Caswell Hill Dog Park, and 2 & 1/2 blocks to Mayfair Pool. Walking distance to all of 33rd Street West amenities that include Grocery, Coffee, Christie's Flagship Bakery, and more. The epitome of affordability and comfort. (id:51699)
Property Details
| MLS® Number | SK021957 |
| Property Type | Single Family |
| Neigbourhood | Caswell Hill |
| Features | Treed, Lane, Rectangular, Wheelchair Access |
| Structure | Patio(s) |
Building
| Bathroom Total | 1 |
| Bedrooms Total | 1 |
| Appliances | Washer, Refrigerator, Dryer, Window Coverings, Stove |
| Architectural Style | Bungalow |
| Basement Development | Unfinished |
| Basement Type | Partial (unfinished) |
| Constructed Date | 1924 |
| Heating Fuel | Natural Gas |
| Heating Type | Forced Air |
| Stories Total | 1 |
| Size Interior | 518 Sqft |
| Type | House |
Parking
| None | |
| Gravel | |
| Parking Space(s) | 2 |
Land
| Acreage | No |
| Fence Type | Partially Fenced |
| Size Frontage | 24 Ft ,9 In |
| Size Irregular | 3181.00 |
| Size Total | 3181 Sqft |
| Size Total Text | 3181 Sqft |
Rooms
| Level | Type | Length | Width | Dimensions |
|---|---|---|---|---|
| Basement | Other | 10' x 16' | ||
| Main Level | Living Room | 15' x 9'9 | ||
| Main Level | Kitchen | 10'5 x 7'5 | ||
| Main Level | Dining Room | 6'2 x 5' | ||
| Main Level | Primary Bedroom | 11'9 x 11'8 | ||
| Main Level | 4pc Bathroom | 10'8 x 5'3 |
https://www.realtor.ca/real-estate/29052225/821-g-avenue-n-saskatoon-caswell-hill
Interested?
Contact us for more information

