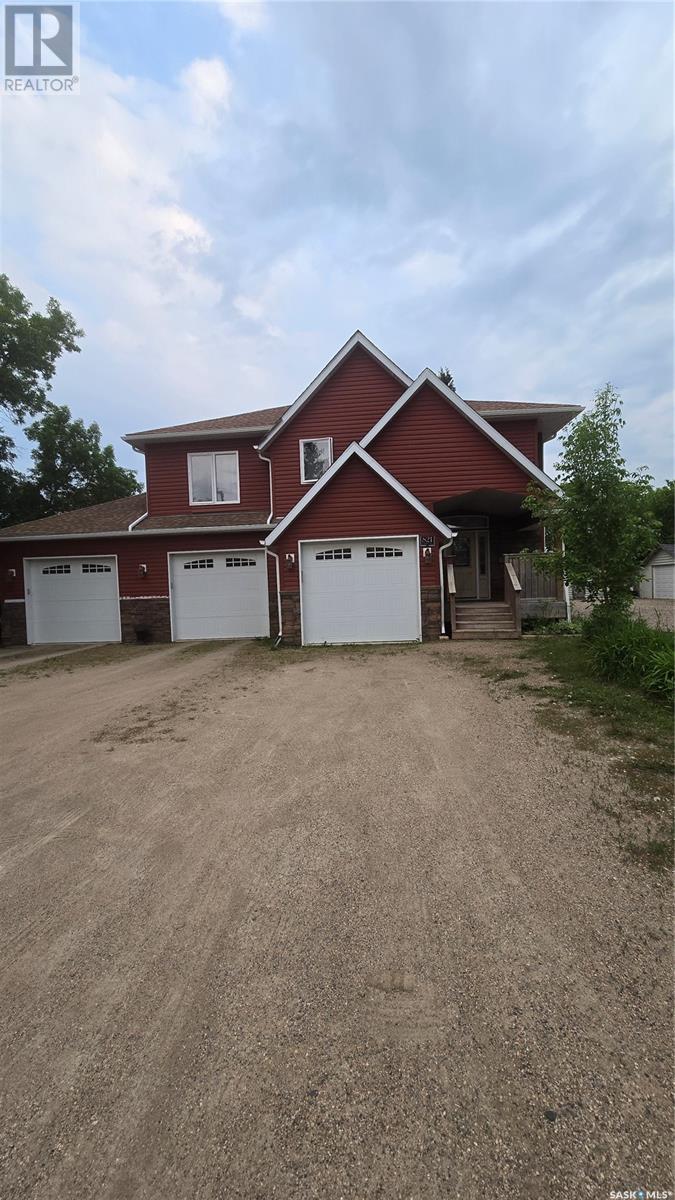5 Bedroom
3 Bathroom
1669 sqft
Bi-Level
Fireplace
Central Air Conditioning, Air Exchanger
Forced Air, Hot Water, In Floor Heating
Lawn
$289,000
Welcome to the deal of this year! This modern home is situated on an oversized lot and is ready for you to make it your own. As you go through the front door, you will be impressed with the large foyer that includes a coat closet and a direct entry to the three car garage that features in floor heat. Up the stairs leads to an open concept floor plan that has lots of natural light throughout. The modern kitchen has oak cupboards, granite countertops, built -in oven and microwave that opens up to the dining room and living room. Hardwood floors throughout this main space and highlighted by 10 ft ceilings and a gas fireplace. This modified bi-level has a unique floor plan with the master bedroom on the main floor and the other two bedrooms on the second floor but only steps away. On the main floor you will find a spacious master bedroom with a walk-in closet and a 5pc ensuite complete with a jet tub. Main floor laundry. The basement has 10 ft ceilings and large windows to create the feeling of more space without the feeling of basement. This area provides two more bedrooms and a ready to finish bathroom. The basement also has infloor heat. Roughed in central vac. Call for your private viewing (id:51699)
Property Details
|
MLS® Number
|
SK008055 |
|
Property Type
|
Single Family |
|
Features
|
Irregular Lot Size |
|
Structure
|
Deck |
Building
|
Bathroom Total
|
3 |
|
Bedrooms Total
|
5 |
|
Appliances
|
Washer, Refrigerator, Dishwasher, Dryer, Microwave, Freezer, Garage Door Opener Remote(s), Stove |
|
Architectural Style
|
Bi-level |
|
Constructed Date
|
2012 |
|
Cooling Type
|
Central Air Conditioning, Air Exchanger |
|
Fireplace Fuel
|
Gas |
|
Fireplace Present
|
Yes |
|
Fireplace Type
|
Conventional |
|
Heating Fuel
|
Natural Gas |
|
Heating Type
|
Forced Air, Hot Water, In Floor Heating |
|
Size Interior
|
1669 Sqft |
|
Type
|
House |
Parking
|
Attached Garage
|
|
|
Gravel
|
|
|
Heated Garage
|
|
|
Parking Space(s)
|
6 |
Land
|
Acreage
|
No |
|
Landscape Features
|
Lawn |
|
Size Irregular
|
19166.40 |
|
Size Total
|
19166.4 Sqft |
|
Size Total Text
|
19166.4 Sqft |
Rooms
| Level |
Type |
Length |
Width |
Dimensions |
|
Second Level |
4pc Bathroom |
|
|
7'5 x 7'9 |
|
Second Level |
5pc Bathroom |
|
|
10'3 x 8'9 |
|
Second Level |
Bedroom |
|
11 ft |
Measurements not available x 11 ft |
|
Second Level |
Bedroom |
|
|
11'3 x 12'2 |
|
Second Level |
Laundry Room |
|
|
Measurements not available |
|
Basement |
Other |
22 ft |
20 ft |
22 ft x 20 ft |
|
Basement |
3pc Bathroom |
8 ft |
6 ft |
8 ft x 6 ft |
|
Basement |
Bedroom |
12 ft |
|
12 ft x Measurements not available |
|
Basement |
Bedroom |
|
|
13'6 x 9'6 |
|
Main Level |
Living Room |
13 ft |
15 ft |
13 ft x 15 ft |
|
Main Level |
Dining Room |
11 ft |
13 ft |
11 ft x 13 ft |
|
Main Level |
Kitchen |
12 ft |
14 ft |
12 ft x 14 ft |
|
Main Level |
Bedroom |
14 ft |
15 ft |
14 ft x 15 ft |
https://www.realtor.ca/real-estate/28405422/821-prospect-avenue-oxbow






