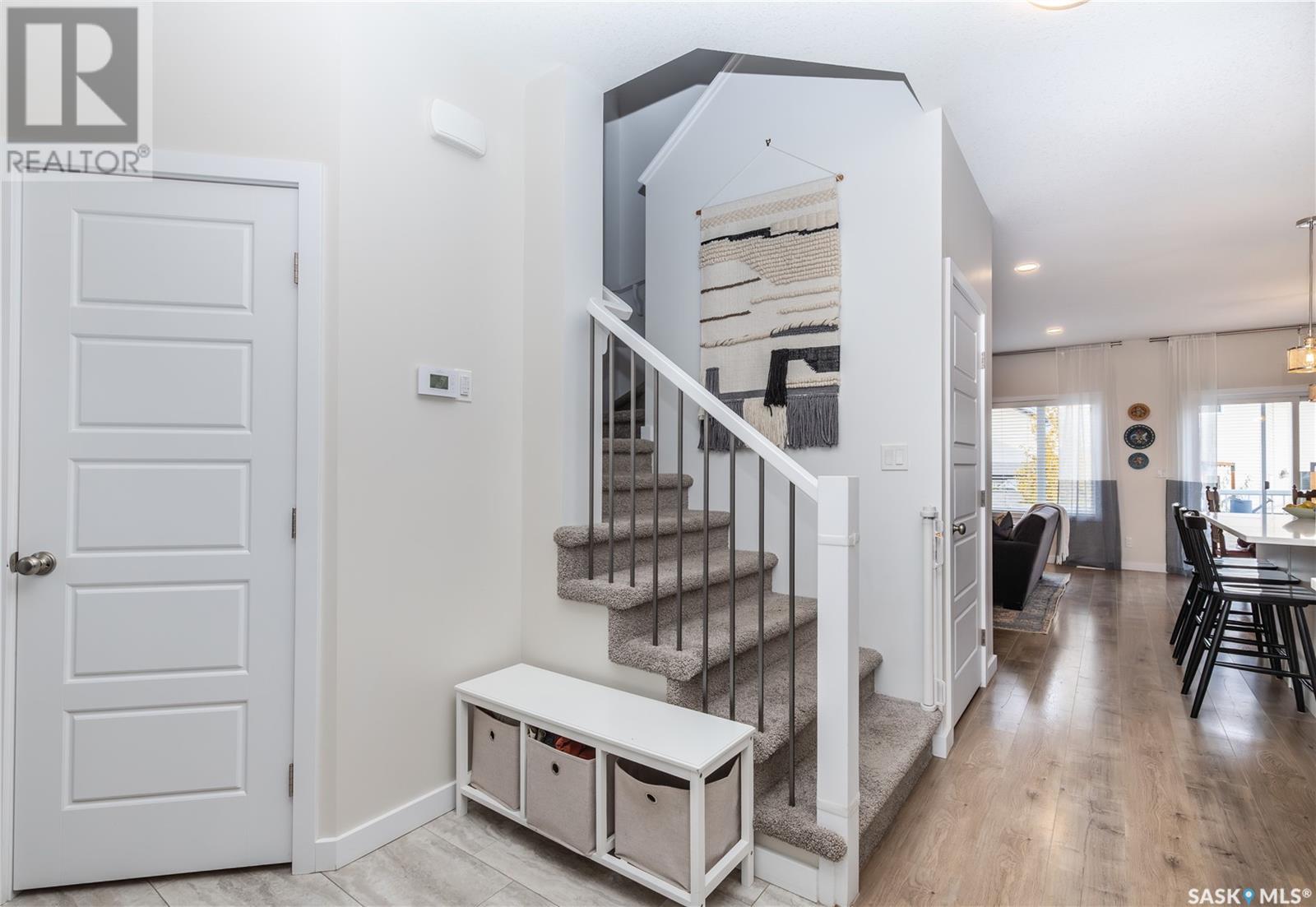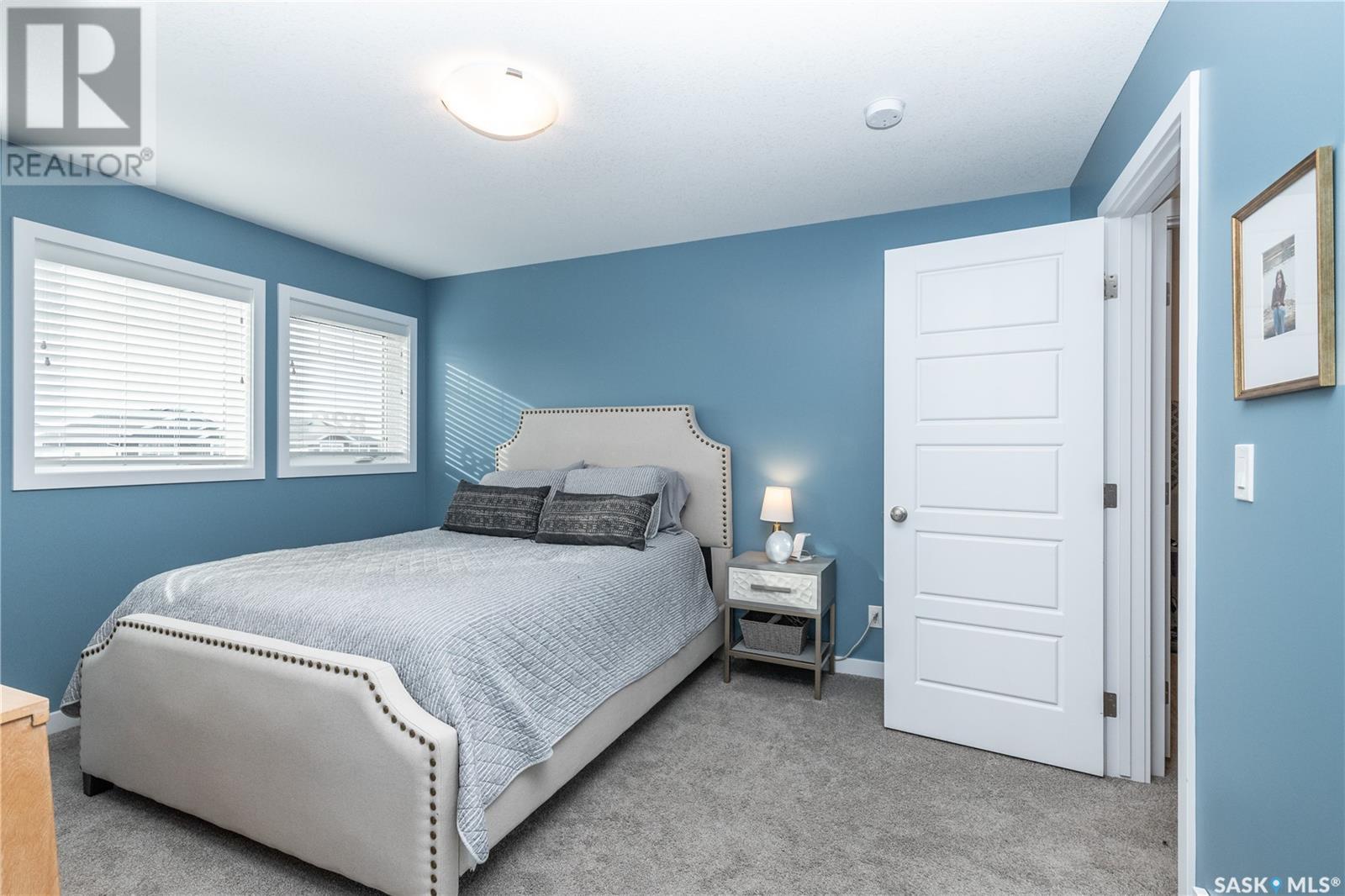3 Bedroom
4 Bathroom
1716 sqft
2 Level
Central Air Conditioning, Air Exchanger
Forced Air
Lawn, Underground Sprinkler
$549,900
Public Remarks: Welcome to 822 Childers Rise in Kensington! This stunning 1,700 sq. ft. two-storey home is move-in ready and shows 10/10. Fully finished, it’s perfect for modern living. The main floor features 9-foot ceilings and a large foyer that welcomes you into an open floor plan, perfect for entertaining. The kitchen boasts quartz countertops and a pantry, while the spacious living and dining areas offer a comfortable atmosphere. With laminate and vinyl tile throughout, this level also includes a convenient two-piece bathroom. Step outside to your fully fenced and landscaped backyard, showcasing a beautiful two-tiered composite deck—perfect for outdoor gatherings. The Second floor features a large primary suite including a walk-in closet and a luxurious four-piece en-suite bathroom. The laundry is conveniently located on this floor, along with two additional generously sized bedrooms, a four-piece bathroom, and a bonus room perfect for an office or sitting area. The fully developed basement was professionally finished and includes a large family room, an additional four-piece bathroom, and a wet bar—great for entertaining or relaxing with family. This home features central air conditioning and an air exchanger for your comfort. Nestled on a quiet cul-de-sac, you’ll enjoy close proximity to parks, shopping, and schools. Call to arrange your own personal viewing. Call today to arrange your personal viewing! (id:51699)
Property Details
|
MLS® Number
|
SK987685 |
|
Property Type
|
Single Family |
|
Neigbourhood
|
Kensington |
|
Features
|
Treed, Irregular Lot Size, Sump Pump |
|
Structure
|
Deck |
Building
|
Bathroom Total
|
4 |
|
Bedrooms Total
|
3 |
|
Appliances
|
Washer, Refrigerator, Dishwasher, Dryer, Window Coverings, Stove |
|
Architectural Style
|
2 Level |
|
Basement Development
|
Finished |
|
Basement Type
|
Full (finished) |
|
Constructed Date
|
2020 |
|
Cooling Type
|
Central Air Conditioning, Air Exchanger |
|
Heating Fuel
|
Natural Gas |
|
Heating Type
|
Forced Air |
|
Stories Total
|
2 |
|
Size Interior
|
1716 Sqft |
|
Type
|
House |
Parking
|
Attached Garage
|
|
|
Parking Space(s)
|
4 |
Land
|
Acreage
|
No |
|
Fence Type
|
Fence |
|
Landscape Features
|
Lawn, Underground Sprinkler |
|
Size Frontage
|
40 Ft |
|
Size Irregular
|
4918.00 |
|
Size Total
|
4918 Sqft |
|
Size Total Text
|
4918 Sqft |
Rooms
| Level |
Type |
Length |
Width |
Dimensions |
|
Second Level |
Primary Bedroom |
|
13 ft |
Measurements not available x 13 ft |
|
Second Level |
4pc Ensuite Bath |
|
|
Measurements not available |
|
Second Level |
Bedroom |
|
10 ft |
Measurements not available x 10 ft |
|
Second Level |
Bedroom |
10 ft |
|
10 ft x Measurements not available |
|
Second Level |
4pc Bathroom |
|
|
Measurements not available |
|
Second Level |
Laundry Room |
9 ft |
|
9 ft x Measurements not available |
|
Second Level |
Bonus Room |
|
|
11'10 x 11'5 |
|
Basement |
4pc Bathroom |
|
|
Measurements not available |
|
Basement |
Family Room |
|
16 ft |
Measurements not available x 16 ft |
|
Main Level |
Foyer |
|
10 ft |
Measurements not available x 10 ft |
|
Main Level |
Living Room |
11 ft |
16 ft |
11 ft x 16 ft |
|
Main Level |
Kitchen |
14 ft |
12 ft |
14 ft x 12 ft |
|
Main Level |
Dining Room |
10 ft |
10 ft |
10 ft x 10 ft |
|
Main Level |
2pc Bathroom |
|
|
Measurements not available |
https://www.realtor.ca/real-estate/27623625/822-childers-rise-saskatoon-kensington







































