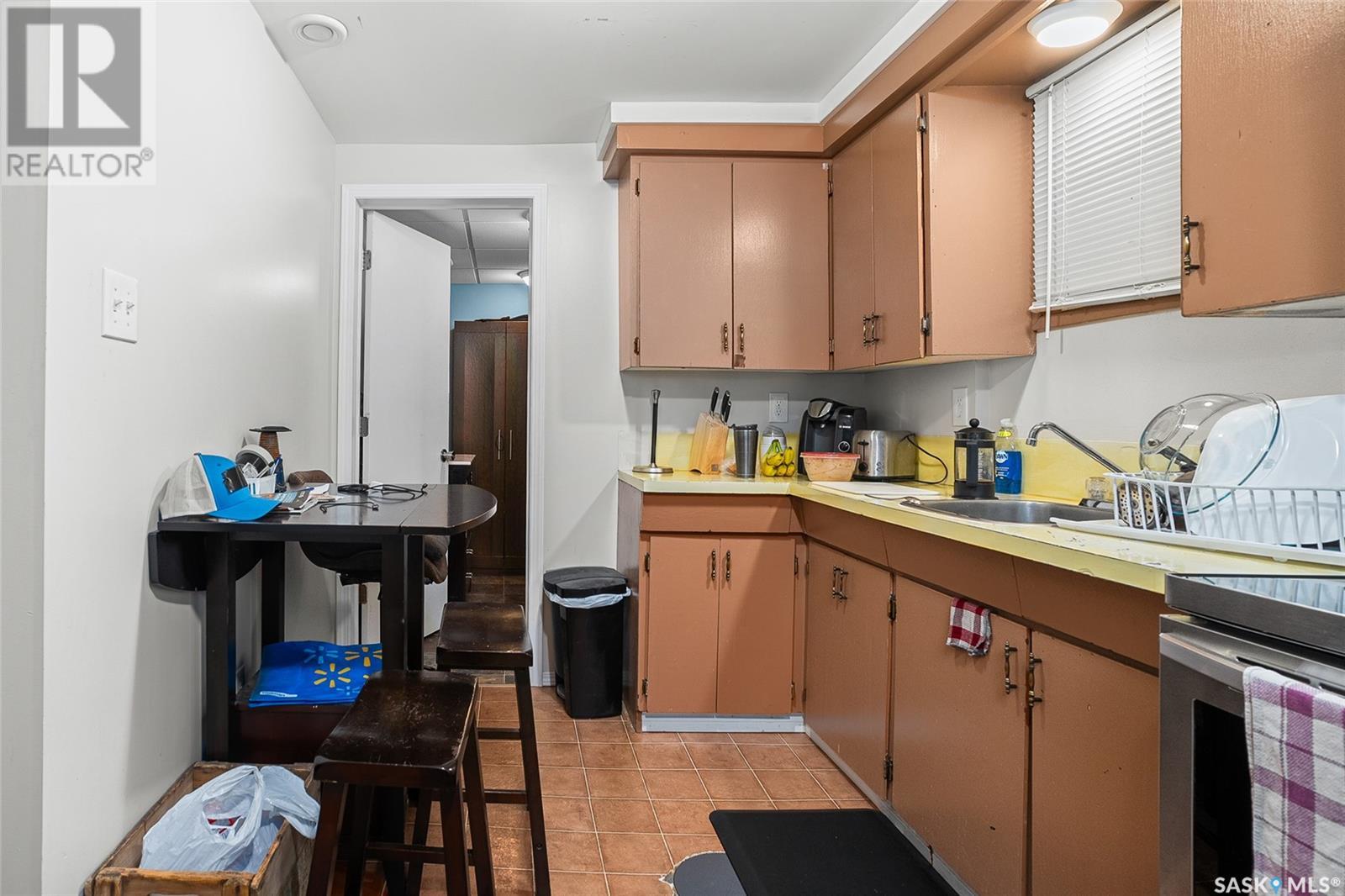3 Bedroom
2 Bathroom
1080 sqft
Bungalow
Forced Air
Lawn
$279,900
Discover an exceptional investment opportunity or a mortgage helper in the heart of Saskatoon overlooking St. Andrews Park. Perfect for seasoned investors or those looking to get into the real estate market. This well maintained 1982 built home, is newer than most homes in the area with a perfect view of the park. Upstairs you will find a large living room with patio doors out to the deck, kitchen, and dining room with lots of windows. Two spacious bedrooms and a renovated 4-piece bathroom finish this space off nicely. Downstairs has a one-bedroom suite with plenty of space and a renovated 4-piece bathroom. There are also two more rooms that could be used as bedrooms. Laundry, storage, and utility room complete the basement. Upgrades include shingles, furnace, water heater, both bathrooms, fence, and some appliances. The backyard is private and has room for a future garage or parking. This home is ideally situated directly across from the park, offering convenient access to green spaces, river, and recreational activities. Enjoy the serenity of nature right outside your front door while being close to local amenities, schools, and shopping. Book a private showing with YOUR REALTOR® today! (id:51699)
Property Details
|
MLS® Number
|
SK984389 |
|
Property Type
|
Single Family |
|
Neigbourhood
|
King George |
|
Features
|
Treed, Rectangular |
|
Structure
|
Deck |
Building
|
Bathroom Total
|
2 |
|
Bedrooms Total
|
3 |
|
Appliances
|
Washer, Refrigerator, Dishwasher, Dryer, Window Coverings, Stove |
|
Architectural Style
|
Bungalow |
|
Basement Development
|
Finished |
|
Basement Type
|
Full (finished) |
|
Constructed Date
|
1982 |
|
Heating Fuel
|
Natural Gas |
|
Heating Type
|
Forced Air |
|
Stories Total
|
1 |
|
Size Interior
|
1080 Sqft |
|
Type
|
House |
Land
|
Acreage
|
No |
|
Landscape Features
|
Lawn |
|
Size Frontage
|
25 Ft |
|
Size Irregular
|
25x120 |
|
Size Total Text
|
25x120 |
Rooms
| Level |
Type |
Length |
Width |
Dimensions |
|
Basement |
Kitchen |
13 ft ,7 in |
8 ft ,4 in |
13 ft ,7 in x 8 ft ,4 in |
|
Basement |
Dining Nook |
8 ft |
7 ft ,5 in |
8 ft x 7 ft ,5 in |
|
Basement |
Living Room |
12 ft |
8 ft ,7 in |
12 ft x 8 ft ,7 in |
|
Basement |
Bedroom |
9 ft ,9 in |
9 ft ,6 in |
9 ft ,9 in x 9 ft ,6 in |
|
Basement |
4pc Bathroom |
|
|
Measurements not available |
|
Basement |
Den |
10 ft |
7 ft ,10 in |
10 ft x 7 ft ,10 in |
|
Basement |
Den |
9 ft ,9 in |
8 ft |
9 ft ,9 in x 8 ft |
|
Basement |
Laundry Room |
|
|
Measurements not available |
|
Main Level |
Kitchen |
9 ft ,3 in |
8 ft ,1 in |
9 ft ,3 in x 8 ft ,1 in |
|
Main Level |
Dining Room |
11 ft ,7 in |
10 ft |
11 ft ,7 in x 10 ft |
|
Main Level |
Living Room |
19 ft |
17 ft |
19 ft x 17 ft |
|
Main Level |
Bedroom |
12 ft ,10 in |
10 ft ,7 in |
12 ft ,10 in x 10 ft ,7 in |
|
Main Level |
Bedroom |
13 ft ,9 in |
8 ft ,4 in |
13 ft ,9 in x 8 ft ,4 in |
|
Main Level |
4pc Bathroom |
|
|
Measurements not available |
https://www.realtor.ca/real-estate/27456002/822-m-avenue-s-saskatoon-king-george


































